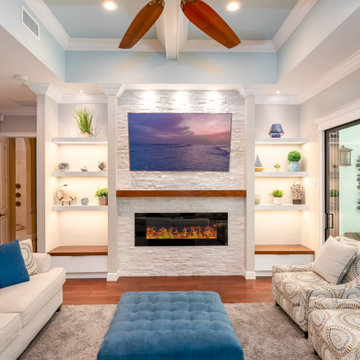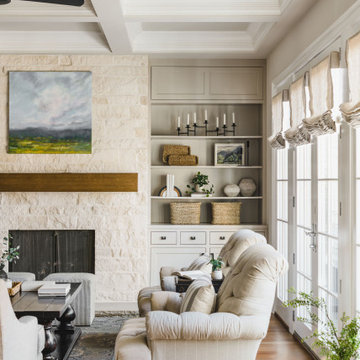Living con soffitto a cassettoni - Foto e idee per arredare
Filtra anche per:
Budget
Ordina per:Popolari oggi
61 - 80 di 5.023 foto
1 di 2

We had so much fun decorating this space. No detail was too small for Nicole and she understood it would not be completed with every detail for a couple of years, but also that taking her time to fill her home with items of quality that reflected her taste and her families needs were the most important issues. As you can see, her family has settled in.

Ispirazione per un grande soggiorno country aperto con pareti grigie, parquet chiaro, camino classico, cornice del camino in pietra, TV a parete, pavimento marrone e soffitto a cassettoni

Ispirazione per un soggiorno minimal di medie dimensioni e chiuso con sala formale, pareti bianche, pavimento in legno massello medio, camino classico, cornice del camino in pietra, parete attrezzata, pavimento beige, soffitto a cassettoni e pannellatura

Using a similar mahogany stain for the entire interior, the incorporation of various detailed elements such as the crown moldings and brackets allows for the space to truly speak for itself. Centered around the inclusion of a coffered ceiling, the similar style and tone of all of these elements helps create a strong sense of cohesion within the entire interior.
For more projects visit our website wlkitchenandhome.com
.
.
.
#mediaroom #entertainmentroom #elegantlivingroom #homeinteriors #luxuryliving #luxuryapartment #finearchitecture #luxurymanhattan #luxuryapartments #luxuryinteriors #apartmentbar #homebar #elegantbar #classicbar #livingroomideas #entertainmentwall #wallunit #mediaunit #tvroom #tvfurniture #bardesigner #woodeninterior #bardecor #mancave #homecinema #luxuryinteriordesigner #luxurycontractor #manhattaninteriordesign #classicinteriors #classyinteriors

The clean white of the custom built-in's and large wall of windows adds an airy feel to this renovated family room.
Ispirazione per un grande soggiorno classico aperto con pareti beige, pavimento in legno massello medio, camino classico, cornice del camino piastrellata, TV a parete, pavimento marrone e soffitto a cassettoni
Ispirazione per un grande soggiorno classico aperto con pareti beige, pavimento in legno massello medio, camino classico, cornice del camino piastrellata, TV a parete, pavimento marrone e soffitto a cassettoni

Immagine di un grande soggiorno chic aperto con sala giochi, pareti bianche, parquet chiaro, camino classico, cornice del camino in pietra, TV a parete, pavimento beige, soffitto a cassettoni e pannellatura

Photo credit Stylish Productions
Furnishings and interior design collaboration by Splendor Styling
Esempio di un grande soggiorno tradizionale aperto con pareti bianche, TV a parete, soffitto a cassettoni, pavimento in legno massello medio, camino lineare Ribbon, cornice del camino in pietra e pavimento marrone
Esempio di un grande soggiorno tradizionale aperto con pareti bianche, TV a parete, soffitto a cassettoni, pavimento in legno massello medio, camino lineare Ribbon, cornice del camino in pietra e pavimento marrone

Ispirazione per un soggiorno classico chiuso con pareti grigie, pavimento in legno massello medio, camino classico, TV a parete, pavimento marrone e soffitto a cassettoni

Idee per un soggiorno moderno con pareti beige, TV a parete e soffitto a cassettoni

Idee per un soggiorno chic di medie dimensioni e chiuso con pareti grigie, parquet scuro, camino classico, cornice del camino in pietra, parete attrezzata, pavimento marrone e soffitto a cassettoni

An expansive two-story living room in Charlotte with oak floors, a gas fireplace, two-story windows, and a coffered ceiling.
Immagine di un ampio soggiorno classico aperto con pareti beige, pavimento in legno massello medio, camino classico, cornice del camino in mattoni e soffitto a cassettoni
Immagine di un ampio soggiorno classico aperto con pareti beige, pavimento in legno massello medio, camino classico, cornice del camino in mattoni e soffitto a cassettoni

Immagine di un soggiorno minimal con pareti grigie, pavimento in legno massello medio, camino lineare Ribbon, cornice del camino in metallo e soffitto a cassettoni

Ispirazione per un grande soggiorno tradizionale chiuso con sala formale, parquet scuro, camino classico, cornice del camino in pietra, pavimento marrone, pareti grigie, TV a parete e soffitto a cassettoni

Paneled walls, Limestone accent wall, custom carved black honed marble fireplace, coffered ceiling
Idee per un soggiorno tradizionale chiuso con pareti bianche, pavimento in legno massello medio, sala formale, camino classico, cornice del camino in pietra, nessuna TV, pavimento marrone, soffitto a cassettoni e pannellatura
Idee per un soggiorno tradizionale chiuso con pareti bianche, pavimento in legno massello medio, sala formale, camino classico, cornice del camino in pietra, nessuna TV, pavimento marrone, soffitto a cassettoni e pannellatura

A comfortable living room surrounds a stone fireplace and white built-ins
Photo by Ashley Avila Photography
Immagine di un soggiorno classico con pareti beige, pavimento in legno massello medio, camino classico, cornice del camino in pietra, porta TV ad angolo, pavimento marrone e soffitto a cassettoni
Immagine di un soggiorno classico con pareti beige, pavimento in legno massello medio, camino classico, cornice del camino in pietra, porta TV ad angolo, pavimento marrone e soffitto a cassettoni

Updated neutral colored living room with white natural stone full-wall fireplace, custom floating mantel, greige built-ins with inset doors and drawers, locally sourced artwork above the mantel, coffered ceiling and refinished hardwood floors in the Ballantyne Country Club neighborhood of Charlotte, NC

Immagine di un grande soggiorno chic chiuso con sala formale, moquette, camino classico, cornice del camino in pietra, TV a parete e soffitto a cassettoni

Immagine di un soggiorno tradizionale di medie dimensioni e aperto con pareti bianche, parquet chiaro, camino classico, cornice del camino in pietra, TV a parete e soffitto a cassettoni

The task for this beautiful Hamilton East federation home was to create light-infused and timelessly sophisticated spaces for my client. This is proof in the success of choosing the right colour scheme, the use of mirrors and light-toned furniture, and allowing the beautiful features of the house to speak for themselves. Who doesn’t love the chandelier, ornate ceilings and picture rails?!

This project found its inspiration in the original lines of the home, built in the early 20th century. This great family room did not exist, and the opportunity to bring light and dramatic flair to the house was possible with these large windows and the coffered ceiling with cove lighting. Smaller windows on the right of the space were placed high to allow privacy from the neighbors of this charming suburban neighborhood, while views of the backyard and rear patio allowed for a connection to the outdoors. The door on the left leads to an intimate porch and grilling area that is easily accessible form the kitchen and the rear patio. Another door leads to the mudroom below, another door to a breezeway connector to the garage, and the eventually to the finished basement, laundry room, and extra storage.
Living con soffitto a cassettoni - Foto e idee per arredare
4


