Living con soffitto in carta da parati e soffitto a cassettoni - Foto e idee per arredare
Filtra anche per:
Budget
Ordina per:Popolari oggi
1 - 20 di 9.330 foto
1 di 3
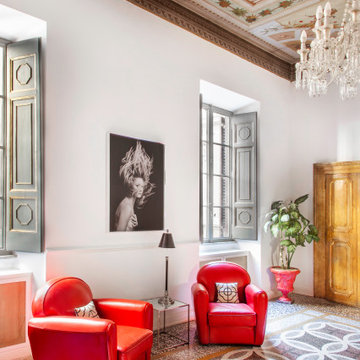
Idee per un soggiorno mediterraneo con pareti bianche, pavimento multicolore e soffitto in carta da parati

Foto di un grande soggiorno tradizionale aperto con sala formale, pareti bianche, parquet chiaro, camino classico, cornice del camino in intonaco, nessuna TV, pavimento beige e soffitto a cassettoni

Idee per un piccolo soggiorno classico chiuso con pareti grigie, parquet chiaro, camino classico, cornice del camino in pietra, TV a parete e soffitto a cassettoni
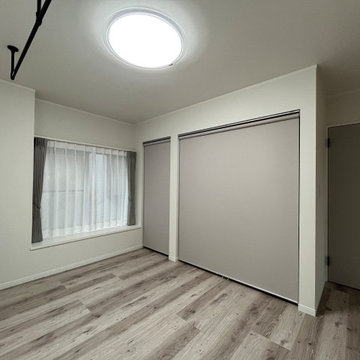
Foto di un soggiorno moderno con pareti bianche, pavimento in compensato, pavimento turchese, soffitto in carta da parati e carta da parati

Projet de décoration et d'aménagement d'une pièce de vie avec un espace dédié aux activités des enfants et de la chambre parentale.
Ispirazione per un piccolo soggiorno nordico chiuso con pareti bianche, parquet chiaro, nessun camino, nessuna TV, pavimento marrone e soffitto a cassettoni
Ispirazione per un piccolo soggiorno nordico chiuso con pareti bianche, parquet chiaro, nessun camino, nessuna TV, pavimento marrone e soffitto a cassettoni

Immagine di un ampio soggiorno chic aperto con sala formale, pareti blu, pavimento in vinile, camino classico, cornice del camino in pietra, TV a parete, pavimento marrone e soffitto a cassettoni

The soaring living room ceilings in this Omaha home showcase custom designed bookcases, while a comfortable modern sectional sofa provides ample space for seating. The expansive windows highlight the beautiful rolling hills and greenery of the exterior. The grid design of the large windows is repeated again in the coffered ceiling design. Wood look tile provides a durable surface for kids and pets and also allows for radiant heat flooring to be installed underneath the tile. The custom designed marble fireplace completes the sophisticated look.
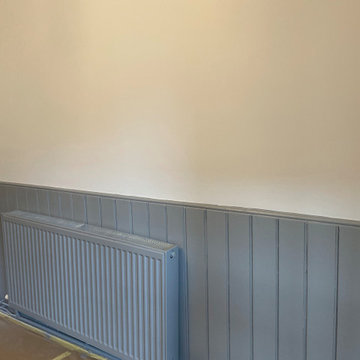
To preserve all original features we used ecological and environmentally friendly water based paints and finishing techniques to refresh and accent those lovely original wall panels and fireplace itself

Stunningly symmetrical coffered ceilings to bring dimension into this family room with intentional & elaborate millwork! Star-crafted X ceiling design with nickel gap ship lap & tall crown moulding to create contrast and depth. Large TV-built-in with shelving and storage to create a clean, fresh, cozy feel!

Ispirazione per un grande soggiorno eclettico con sala formale, pavimento con piastrelle in ceramica, camino classico, TV a parete, pavimento verde e soffitto in carta da parati
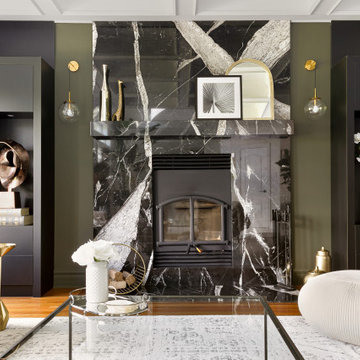
Esempio di un grande soggiorno chic con pareti verdi, pavimento in legno massello medio, camino classico, cornice del camino in pietra, TV a parete, pavimento marrone e soffitto a cassettoni

Casual yet refined Great Room (Living Room, Family Room and Sunroom/Dining Room) with custom built-ins, custom fireplace, wood beam, custom storage, picture lights. Natural elements. Coffered ceiling living room with piano and hidden bar. Exposed wood beam in family room.

Our clients were relocating from the upper peninsula to the lower peninsula and wanted to design a retirement home on their Lake Michigan property. The topography of their lot allowed for a walk out basement which is practically unheard of with how close they are to the water. Their view is fantastic, and the goal was of course to take advantage of the view from all three levels. The positioning of the windows on the main and upper levels is such that you feel as if you are on a boat, water as far as the eye can see. They were striving for a Hamptons / Coastal, casual, architectural style. The finished product is just over 6,200 square feet and includes 2 master suites, 2 guest bedrooms, 5 bathrooms, sunroom, home bar, home gym, dedicated seasonal gear / equipment storage, table tennis game room, sauna, and bonus room above the attached garage. All the exterior finishes are low maintenance, vinyl, and composite materials to withstand the blowing sands from the Lake Michigan shoreline.

Family room is a blend of traditional and cottage.
Foto di un soggiorno tradizionale con pareti blu, pavimento in legno massello medio, cornice del camino in pietra ricostruita e soffitto a cassettoni
Foto di un soggiorno tradizionale con pareti blu, pavimento in legno massello medio, cornice del camino in pietra ricostruita e soffitto a cassettoni

Open concept living room with blue shiplap fireplace surround, coffered ceiling, and large windows. Blue, white, and gold accents.
Foto di un ampio soggiorno tradizionale aperto con pareti bianche, parquet scuro, camino classico, soffitto a cassettoni, pareti in perlinato e cornice del camino in perlinato
Foto di un ampio soggiorno tradizionale aperto con pareti bianche, parquet scuro, camino classico, soffitto a cassettoni, pareti in perlinato e cornice del camino in perlinato

Immagine di un ampio soggiorno moderno chiuso con libreria, pareti bianche, pavimento in ardesia, camino lineare Ribbon, cornice del camino in pietra, parete attrezzata, pavimento grigio e soffitto a cassettoni

Detail of family room off of kitchen. Tradition style, custom coffered ceiling throughout.
Idee per un ampio soggiorno chic aperto con pareti bianche, pavimento in legno massello medio, camino classico, cornice del camino piastrellata, TV a parete, pavimento marrone, soffitto a cassettoni e boiserie
Idee per un ampio soggiorno chic aperto con pareti bianche, pavimento in legno massello medio, camino classico, cornice del camino piastrellata, TV a parete, pavimento marrone, soffitto a cassettoni e boiserie

Modern Living room
Idee per un grande soggiorno contemporaneo aperto con sala formale, pareti grigie, parquet scuro, camino classico, cornice del camino piastrellata, TV a parete, pavimento marrone e soffitto a cassettoni
Idee per un grande soggiorno contemporaneo aperto con sala formale, pareti grigie, parquet scuro, camino classico, cornice del camino piastrellata, TV a parete, pavimento marrone e soffitto a cassettoni
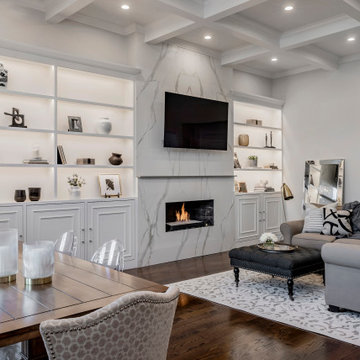
Back Bay residential photography project. Client: Boston Premier Remodeling. Photography: Keitaro Yoshioka Photography
Esempio di un grande soggiorno chic aperto con pareti grigie, pavimento in legno massello medio, camino classico, cornice del camino piastrellata, TV a parete, pavimento marrone e soffitto a cassettoni
Esempio di un grande soggiorno chic aperto con pareti grigie, pavimento in legno massello medio, camino classico, cornice del camino piastrellata, TV a parete, pavimento marrone e soffitto a cassettoni

Esempio di un grande soggiorno costiero aperto con pareti grigie e soffitto a cassettoni
Living con soffitto in carta da parati e soffitto a cassettoni - Foto e idee per arredare
1


