Living con soffitto in carta da parati e soffitto a cassettoni - Foto e idee per arredare
Filtra anche per:
Budget
Ordina per:Popolari oggi
101 - 120 di 9.338 foto
1 di 3

Im Februar 2021 durfte ich für einen Vermieter eine neu renovierte und ganz frisch eingerichtete Einzimmer-Wohnung in Chemnitz, unweit des örtlichen Klinikum, fotografieren. Als Immobilienfotograf war es mir wichtig, den Sonnenstand sowie die Lichtverhältnisse in der Wohnung zu beachten. Die entstandenen Immobilienfotografien werden bald im Internet und in Werbedrucken, wie Broschüren oder Flyern erscheinen, um Mietinteressenten auf diese sehr schöne Wohnung aufmerksam zu machen.

Large living area with indoor/outdoor space. Folding NanaWall opens to porch for entertaining or outdoor enjoyment.
Esempio di un grande soggiorno country aperto con pareti beige, pavimento in legno massello medio, camino classico, cornice del camino in mattoni, TV a parete, pavimento marrone, soffitto a cassettoni e pareti in perlinato
Esempio di un grande soggiorno country aperto con pareti beige, pavimento in legno massello medio, camino classico, cornice del camino in mattoni, TV a parete, pavimento marrone, soffitto a cassettoni e pareti in perlinato

This large gated estate includes one of the original Ross cottages that served as a summer home for people escaping San Francisco's fog. We took the main residence built in 1941 and updated it to the current standards of 2020 while keeping the cottage as a guest house. A massive remodel in 1995 created a classic white kitchen. To add color and whimsy, we installed window treatments fabricated from a Josef Frank citrus print combined with modern furnishings. Throughout the interiors, foliate and floral patterned fabrics and wall coverings blur the inside and outside worlds.
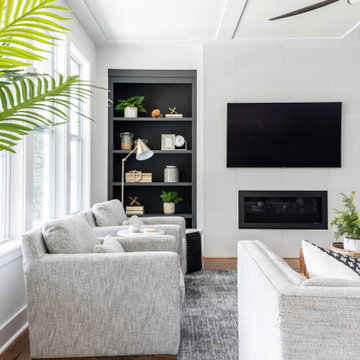
Foto di un soggiorno minimalista con pareti bianche, cornice del camino piastrellata, TV a parete e soffitto a cassettoni

Family room in our 5th St project.
Ispirazione per un grande soggiorno tradizionale aperto con pareti blu, parquet chiaro, camino classico, cornice del camino in legno, parete attrezzata, pavimento marrone, soffitto a cassettoni e carta da parati
Ispirazione per un grande soggiorno tradizionale aperto con pareti blu, parquet chiaro, camino classico, cornice del camino in legno, parete attrezzata, pavimento marrone, soffitto a cassettoni e carta da parati
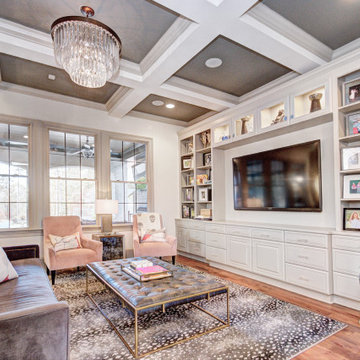
Ispirazione per un soggiorno tradizionale con pareti bianche, pavimento in legno massello medio, parete attrezzata, pavimento marrone e soffitto a cassettoni

Idee per un soggiorno stile rurale aperto con TV a parete, pavimento in legno massello medio, camino lineare Ribbon, cornice del camino in pietra, soffitto a cassettoni e travi a vista
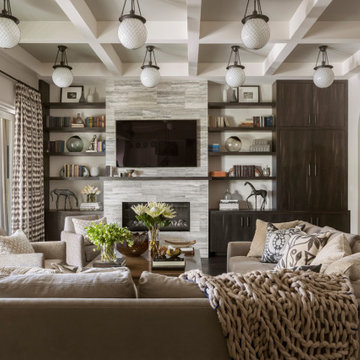
Esempio di un soggiorno mediterraneo chiuso con libreria, pareti beige, camino lineare Ribbon, cornice del camino in pietra, TV a parete e soffitto a cassettoni
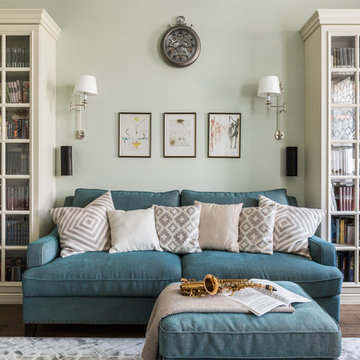
Гостиная
Idee per un soggiorno classico di medie dimensioni e chiuso con libreria, pareti beige, pavimento in legno verniciato, nessun camino, TV a parete, pavimento marrone e soffitto a cassettoni
Idee per un soggiorno classico di medie dimensioni e chiuso con libreria, pareti beige, pavimento in legno verniciato, nessun camino, TV a parete, pavimento marrone e soffitto a cassettoni

For this condo renovation, Pineapple House handled the decor and all the interior architecture. This included designing every wall and ceiling -- beams, coffers, drapery pockets -- and determining all floor and tile patterns. Pineapple House included energy efficient lighting, as well as integrated linear heating and air vents. This view shows the new single room that resulted after designers removed the sliding glass doors and wall to the home's shallow porch. This significantly improves the feel of the room.
@ Daniel Newcomb Photography
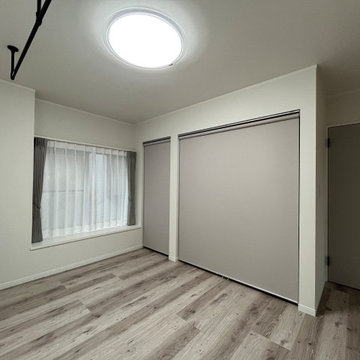
Foto di un soggiorno moderno con pareti bianche, pavimento in compensato, pavimento turchese, soffitto in carta da parati e carta da parati

Projet de décoration et d'aménagement d'une pièce de vie avec un espace dédié aux activités des enfants et de la chambre parentale.
Ispirazione per un piccolo soggiorno nordico chiuso con pareti bianche, parquet chiaro, nessun camino, nessuna TV, pavimento marrone e soffitto a cassettoni
Ispirazione per un piccolo soggiorno nordico chiuso con pareti bianche, parquet chiaro, nessun camino, nessuna TV, pavimento marrone e soffitto a cassettoni

Immagine di un ampio soggiorno chic aperto con sala formale, pareti blu, pavimento in vinile, camino classico, cornice del camino in pietra, TV a parete, pavimento marrone e soffitto a cassettoni
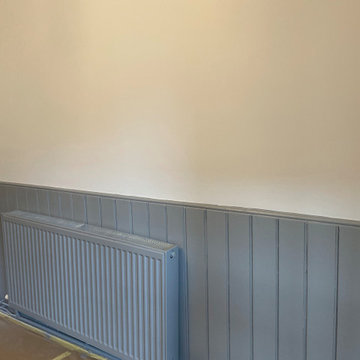
To preserve all original features we used ecological and environmentally friendly water based paints and finishing techniques to refresh and accent those lovely original wall panels and fireplace itself

Stunningly symmetrical coffered ceilings to bring dimension into this family room with intentional & elaborate millwork! Star-crafted X ceiling design with nickel gap ship lap & tall crown moulding to create contrast and depth. Large TV-built-in with shelving and storage to create a clean, fresh, cozy feel!
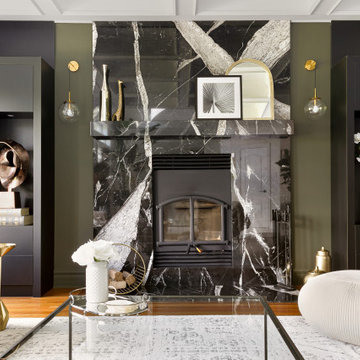
Esempio di un grande soggiorno chic con pareti verdi, pavimento in legno massello medio, camino classico, cornice del camino in pietra, TV a parete, pavimento marrone e soffitto a cassettoni

Our clients were relocating from the upper peninsula to the lower peninsula and wanted to design a retirement home on their Lake Michigan property. The topography of their lot allowed for a walk out basement which is practically unheard of with how close they are to the water. Their view is fantastic, and the goal was of course to take advantage of the view from all three levels. The positioning of the windows on the main and upper levels is such that you feel as if you are on a boat, water as far as the eye can see. They were striving for a Hamptons / Coastal, casual, architectural style. The finished product is just over 6,200 square feet and includes 2 master suites, 2 guest bedrooms, 5 bathrooms, sunroom, home bar, home gym, dedicated seasonal gear / equipment storage, table tennis game room, sauna, and bonus room above the attached garage. All the exterior finishes are low maintenance, vinyl, and composite materials to withstand the blowing sands from the Lake Michigan shoreline.

Our clients were relocating from the upper peninsula to the lower peninsula and wanted to design a retirement home on their Lake Michigan property. The topography of their lot allowed for a walk out basement which is practically unheard of with how close they are to the water. Their view is fantastic, and the goal was of course to take advantage of the view from all three levels. The positioning of the windows on the main and upper levels is such that you feel as if you are on a boat, water as far as the eye can see. They were striving for a Hamptons / Coastal, casual, architectural style. The finished product is just over 6,200 square feet and includes 2 master suites, 2 guest bedrooms, 5 bathrooms, sunroom, home bar, home gym, dedicated seasonal gear / equipment storage, table tennis game room, sauna, and bonus room above the attached garage. All the exterior finishes are low maintenance, vinyl, and composite materials to withstand the blowing sands from the Lake Michigan shoreline.

Open concept living room with blue shiplap fireplace surround, coffered ceiling, and large windows. Blue, white, and gold accents.
Foto di un ampio soggiorno tradizionale aperto con pareti bianche, parquet scuro, camino classico, soffitto a cassettoni, pareti in perlinato e cornice del camino in perlinato
Foto di un ampio soggiorno tradizionale aperto con pareti bianche, parquet scuro, camino classico, soffitto a cassettoni, pareti in perlinato e cornice del camino in perlinato

Immagine di un ampio soggiorno moderno chiuso con libreria, pareti bianche, pavimento in ardesia, camino lineare Ribbon, cornice del camino in pietra, parete attrezzata, pavimento grigio e soffitto a cassettoni
Living con soffitto in carta da parati e soffitto a cassettoni - Foto e idee per arredare
6


