Living con sala della musica - Foto e idee per arredare
Filtra anche per:
Budget
Ordina per:Popolari oggi
161 - 180 di 3.888 foto
1 di 3
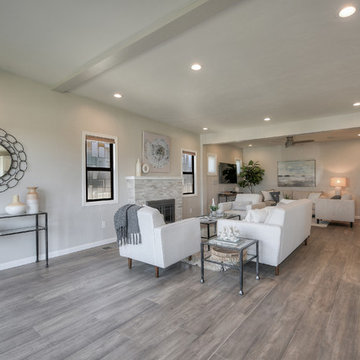
After picture of living room expansion and remodel
Ispirazione per un grande soggiorno minimal aperto con sala della musica, pareti grigie, parquet chiaro, camino classico, cornice del camino in pietra, parete attrezzata e pavimento grigio
Ispirazione per un grande soggiorno minimal aperto con sala della musica, pareti grigie, parquet chiaro, camino classico, cornice del camino in pietra, parete attrezzata e pavimento grigio
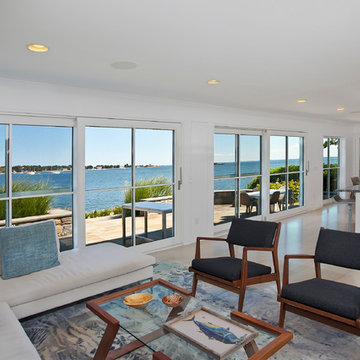
David Lindsay, Advanced Photographix
Idee per un soggiorno stile marinaro di medie dimensioni e aperto con sala della musica, pareti bianche, parquet chiaro, camino ad angolo, cornice del camino in mattoni, TV autoportante e pavimento beige
Idee per un soggiorno stile marinaro di medie dimensioni e aperto con sala della musica, pareti bianche, parquet chiaro, camino ad angolo, cornice del camino in mattoni, TV autoportante e pavimento beige
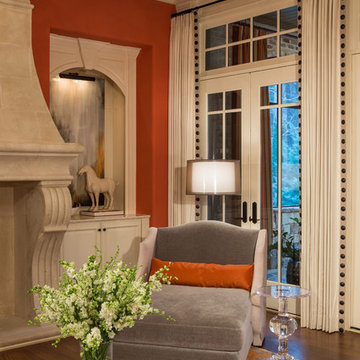
The bookshelves flanking the fireplace are updated by framing and displaying contemporary artwork. The intensity of the orange hue is softened with the shades of off white in the trim , drapery, fireplace surround and furniture.
Scott Moore Photography
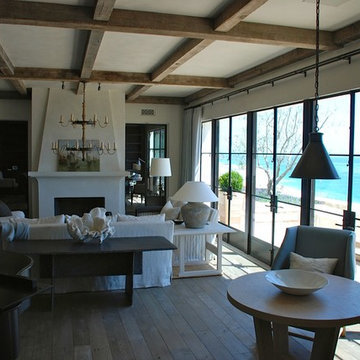
Bob White
Immagine di un grande soggiorno mediterraneo chiuso con sala della musica, pareti bianche, pavimento in legno massello medio, camino classico, cornice del camino in intonaco, nessuna TV e pavimento marrone
Immagine di un grande soggiorno mediterraneo chiuso con sala della musica, pareti bianche, pavimento in legno massello medio, camino classico, cornice del camino in intonaco, nessuna TV e pavimento marrone
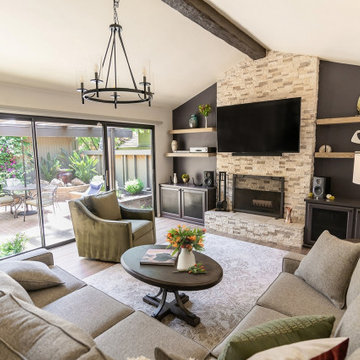
Part of the appeal of this room is the large sliding door that looks out on the yard and patio. By utilizing neutral tones, earthy elements, and a variety of textures, we were able to bring some of that natural beauty in.

The views from this Big Sky home are captivating! Before the shovels were in the ground, we just knew that blurring the palette between the inside and outside was the key to creating a harmonious living experience.
“Thoughtfully merging technology with design, we worked closely with the design and creative community to compose a unified space that both inspires and functions without distracting from the remarkable location and gorgeous architecture. Our goal was to elevate the space aesthetically and sonically. I think we accomplished that and then some.” – Stephanie Gilboy, SAV Digital Environments
From the elegant integrated technology, to the furnishings, area rugs, and original art, this project couldn’t have turned out any better. And can we just say, the custom Meridian Speakers are absolutely marvelous! They truly function as an anchor in the space aesthetically while delivering an exceptional listening experience.
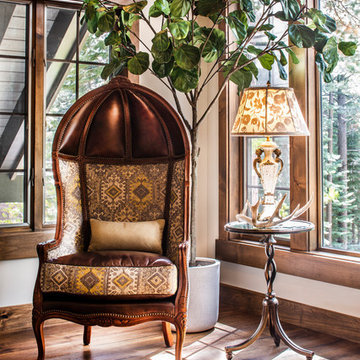
Jeff Dow Photography.
Foto di un grande soggiorno rustico aperto con cornice del camino in pietra, TV a parete, pavimento marrone, sala della musica, pareti bianche, parquet scuro e stufa a legna
Foto di un grande soggiorno rustico aperto con cornice del camino in pietra, TV a parete, pavimento marrone, sala della musica, pareti bianche, parquet scuro e stufa a legna
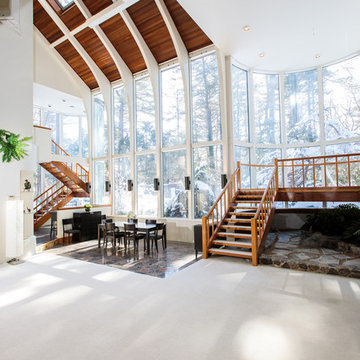
The impressive design of this modern home is highlighted by soaring ceilings united with expansive glass walls. Dual floating stair cases flank the open gallery, dining and living rooms creating a sprawling, social space for friends and family to linger. A stunning Weston Kitchen's renovation with a sleek design, double ovens, gas range, and a Sub Zero refrigerator is ideal for entertaining and makes the day-to-day effortless. A first floor guest room with separate entrance is perfect for in-laws or an au pair. Two additional bedrooms share a bath. An indulgent master suite includes a renovated bath, balcony,and access to a home office. This house has something for everyone including two projection televisions, a music studio, wine cellar, game room, and a family room with fireplace and built-in bar. A graceful counterpoint to this dynamic home is the the lush backyard. When viewed through stunning floor to ceiling windows, the landscape provides a beautiful and ever-changing backdrop. http://165conantroad.com/
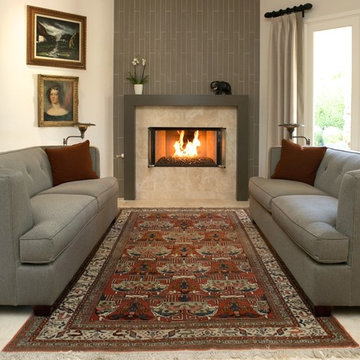
James Latta of Rancho Images -
MOVIE COLONY
When we met these wonderful Palm Springs clients, they were overwhelmed with the task of downsizing their vast collection of fine art, antiques, and sculptures. The problem was it was an amazing collection so the task was not easy. What do we keep? What do we let go? Design Vision Studio to the rescue! We realized that to really showcase these beautiful pieces, we needed to pick and choose the right ones and ensure they were showcased properly.
Lighting was improved throughout the home. We installed and updated recessed lights and cabinet lighting. Outdated ceiling fans and chandeliers were replaced. The walls were painted with a warm, soft ivory color and the moldings, door and windows also were given a complimentary fresh coat of paint. The overall impact was a clean bright room.
We replaced the outdated oak front doors with modern glass doors. The fireplace received a facelift with new tile, a custom mantle and crushed glass to replace the old fake logs. Custom draperies frame the views. The dining room was brought to life with recycled magazine grass cloth wallpaper on the ceiling, new red leather upholstery on the chairs, and a custom red paint treatment on the new chandelier to tie it all together. (The chandelier was actually powder-coated at an auto paint shop!)
Once crammed with too much, too little and no style, the Asian Modern Bedroom Suite is now a DREAM COME TRUE. We even incorporated their much loved (yet horribly out-of-date) small sofa by recovering it with teal velvet to give it new life.
Underutilized hall coat closets were removed and transformed with custom cabinetry to create art niches. We also designed a custom built-in media cabinet with "breathing room" to display more of their treasures. The new furniture was intentionally selected with modern lines to give the rooms layers and texture.
When we suggested a crystal ship chandelier to our clients, they wanted US to walk the plank. Luckily, after months of consideration, the tides turned and they gained the confidence to follow our suggestion. Now their powder room is one of their favorite spaces in their home.
Our clients (and all of their friends) are amazed at the total transformation of this home and with how well it "fits" them. We love the results too. This home now tells a story through their beautiful life-long collections. The design may have a gallery look but the feeling is all comfort and style.
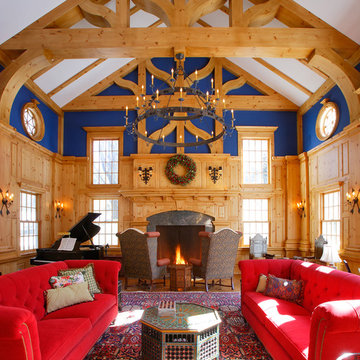
Esempio di un soggiorno chic chiuso con sala della musica, pareti blu, moquette, camino classico, cornice del camino in legno e nessuna TV

From traditional to Transitional with the bold use of cool blue grays combined with caramel colored ceilings and original artwork and furnishings.
Foto di un soggiorno classico di medie dimensioni con sala della musica, pareti blu, parquet chiaro, camino classico, cornice del camino in legno, pavimento beige, soffitto ribassato e carta da parati
Foto di un soggiorno classico di medie dimensioni con sala della musica, pareti blu, parquet chiaro, camino classico, cornice del camino in legno, pavimento beige, soffitto ribassato e carta da parati

Widened opening into traditional middle room of a Victorian home, bespoke stained glass doors were made by local artisans, installed new fire surround, hearth & wood burner. Bespoke bookcases and mini bar were created to bring function to the once unused space. The taller wall cabinets feature bespoke brass mesh inlay which house the owners high specification stereo equipment with extensive music collection stored below. New solid oak parquet flooring. Installed new traditional cornice and ceiling rose to finish the room. Viola calacatta marble with bullnose edge profile sits atop home bar with built in wine fridge.
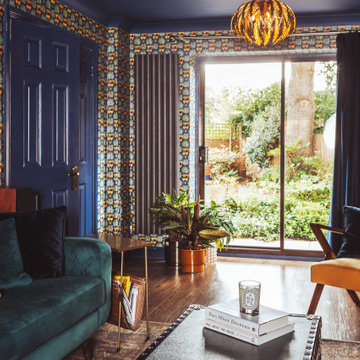
Rich dark sitting room with a nod to the mid-century. Rich and indulgent this is a room for relaxing in a dramatic moody room
Esempio di un soggiorno minimal di medie dimensioni e chiuso con sala della musica, pareti blu, pavimento in vinile, stufa a legna, cornice del camino in legno, parete attrezzata, pavimento marrone e carta da parati
Esempio di un soggiorno minimal di medie dimensioni e chiuso con sala della musica, pareti blu, pavimento in vinile, stufa a legna, cornice del camino in legno, parete attrezzata, pavimento marrone e carta da parati
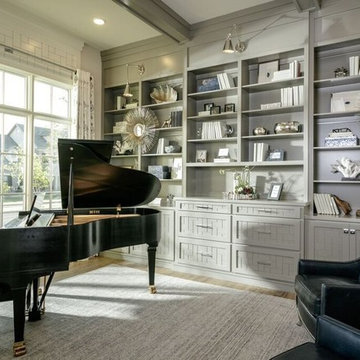
Idee per un soggiorno chic di medie dimensioni con pareti grigie, pavimento in legno massello medio, camino lineare Ribbon, cornice del camino in pietra, TV a parete, pavimento marrone e sala della musica
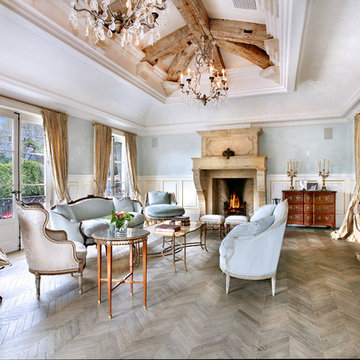
Ispirazione per un soggiorno mediterraneo con sala della musica, pareti blu, camino classico, cornice del camino in pietra, nessuna TV e pavimento grigio

Our Seattle studio designed this stunning 5,000+ square foot Snohomish home to make it comfortable and fun for a wonderful family of six.
On the main level, our clients wanted a mudroom. So we removed an unused hall closet and converted the large full bathroom into a powder room. This allowed for a nice landing space off the garage entrance. We also decided to close off the formal dining room and convert it into a hidden butler's pantry. In the beautiful kitchen, we created a bright, airy, lively vibe with beautiful tones of blue, white, and wood. Elegant backsplash tiles, stunning lighting, and sleek countertops complete the lively atmosphere in this kitchen.
On the second level, we created stunning bedrooms for each member of the family. In the primary bedroom, we used neutral grasscloth wallpaper that adds texture, warmth, and a bit of sophistication to the space creating a relaxing retreat for the couple. We used rustic wood shiplap and deep navy tones to define the boys' rooms, while soft pinks, peaches, and purples were used to make a pretty, idyllic little girls' room.
In the basement, we added a large entertainment area with a show-stopping wet bar, a large plush sectional, and beautifully painted built-ins. We also managed to squeeze in an additional bedroom and a full bathroom to create the perfect retreat for overnight guests.
For the decor, we blended in some farmhouse elements to feel connected to the beautiful Snohomish landscape. We achieved this by using a muted earth-tone color palette, warm wood tones, and modern elements. The home is reminiscent of its spectacular views – tones of blue in the kitchen, primary bathroom, boys' rooms, and basement; eucalyptus green in the kids' flex space; and accents of browns and rust throughout.
---Project designed by interior design studio Kimberlee Marie Interiors. They serve the Seattle metro area including Seattle, Bellevue, Kirkland, Medina, Clyde Hill, and Hunts Point.
For more about Kimberlee Marie Interiors, see here: https://www.kimberleemarie.com/
To learn more about this project, see here:
https://www.kimberleemarie.com/modern-luxury-home-remodel-snohomish
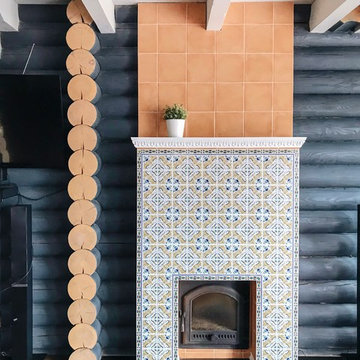
МАТЕРИАлизация фото Надежда Мигунова
Immagine di un grande soggiorno eclettico aperto con sala della musica, pareti grigie, pavimento in vinile, camino classico, cornice del camino piastrellata, TV autoportante e pavimento marrone
Immagine di un grande soggiorno eclettico aperto con sala della musica, pareti grigie, pavimento in vinile, camino classico, cornice del camino piastrellata, TV autoportante e pavimento marrone
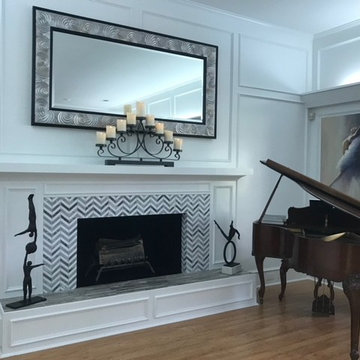
AFTER RENOVATION
Idee per un soggiorno classico di medie dimensioni e chiuso con sala della musica, pareti bianche, parquet chiaro, camino classico, cornice del camino piastrellata, nessuna TV e pavimento beige
Idee per un soggiorno classico di medie dimensioni e chiuso con sala della musica, pareti bianche, parquet chiaro, camino classico, cornice del camino piastrellata, nessuna TV e pavimento beige
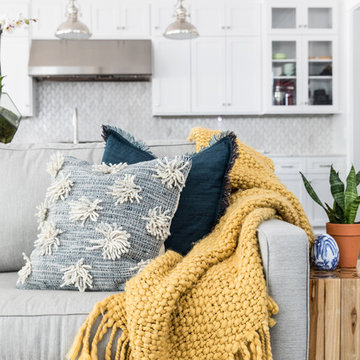
Idee per un soggiorno costiero di medie dimensioni e aperto con sala della musica, pareti grigie, parquet scuro, camino classico, cornice del camino piastrellata, TV nascosta e pavimento marrone
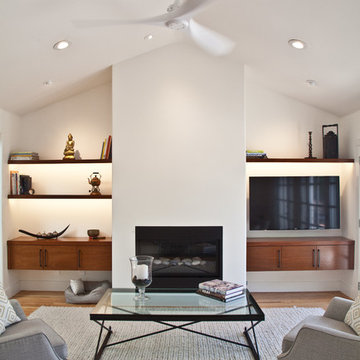
In this project we redesign the family room, upgraded the fire place to work on gas and controlled by a thermostats, worked on the walls and ceilings to be smooth, painted white, installed new doors, trims, replaced all electrical outlets, recessed lights, Installed LED under cabinet tape light, wall mounted TV, floating cabinets and shelves, wall mount tv, remote control sky light, refinish hardwood floors, installed ceiling fans,
photos taken by Durabuilt Construction Inc
Living con sala della musica - Foto e idee per arredare
9


