Living con sala della musica - Foto e idee per arredare
Filtra anche per:
Budget
Ordina per:Popolari oggi
101 - 120 di 3.888 foto
1 di 3

Custom drapery panels at the bay window add a layer of fabric for visual interest that also frames the view. The addition of the sofa table vignette located in the bay window footprint brings the eye back into the room giving the effect of greater space in this small room. The small clean arms and back of this sofa means there is more seating room area. The addition of the 3rd fabric encourages your eyes to move from pillow to view to draperies making the room seem larger and inviting. joanne jakab interior design

La sala da pranzo, tra la cucina e il salotto è anche il primo ambiente che si vede entrando in casa. Un grande tavolo con piano in vetro che riflette la luce e il paesaggio esterno con lampada a sospensione di Vibia.
Un mobile libreria separa fisicamente come un filtro con la zona salotto dove c'è un grande divano ad L e un sistema di proiezione video e audio.
I colori come nel resto della casa giocano con i toni del grigio e elemento naturale del legno,

Foto di un ampio soggiorno mediterraneo aperto con sala della musica, pareti beige, pavimento in cemento, camino classico e cornice del camino in pietra

Esempio di un soggiorno moderno di medie dimensioni e stile loft con sala della musica, pareti bianche, pavimento in cemento, nessun camino, cornice del camino in mattoni, nessuna TV, pavimento grigio e pareti in mattoni

This new house is located in a quiet residential neighborhood developed in the 1920’s, that is in transition, with new larger homes replacing the original modest-sized homes. The house is designed to be harmonious with its traditional neighbors, with divided lite windows, and hip roofs. The roofline of the shingled house steps down with the sloping property, keeping the house in scale with the neighborhood. The interior of the great room is oriented around a massive double-sided chimney, and opens to the south to an outdoor stone terrace and garden. Photo by: Nat Rea Photography
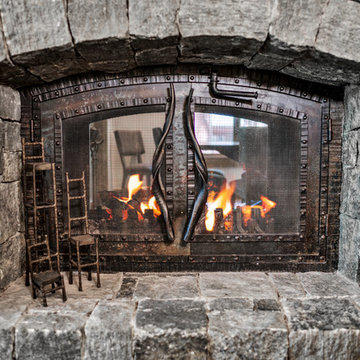
Brad Scott Photography
Ispirazione per un grande soggiorno rustico aperto con cornice del camino in pietra, TV a parete, pavimento marrone, sala della musica, pareti bianche, parquet scuro e stufa a legna
Ispirazione per un grande soggiorno rustico aperto con cornice del camino in pietra, TV a parete, pavimento marrone, sala della musica, pareti bianche, parquet scuro e stufa a legna

Photography by MPKelley.com
Foto di un ampio soggiorno bohémian chiuso con sala della musica, pareti viola, camino classico, nessuna TV, parquet scuro e cornice del camino in pietra
Foto di un ampio soggiorno bohémian chiuso con sala della musica, pareti viola, camino classico, nessuna TV, parquet scuro e cornice del camino in pietra
A hand-knotted silk rug is the ;primary pattern in the room. The custom 6' cocktail table is a combination of 2" plexiglass legs and a wood top. The reverse beveled top is 2" thick. The effect is a very large cocktail table that "floats"!

Only a few minutes from the project to the Right (Another Minnetonka Finished Basement) this space was just as cluttered, dark, and underutilized.
Done in tandem with Landmark Remodeling, this space had a specific aesthetic: to be warm, with stained cabinetry, a gas fireplace, and a wet bar.
They also have a musically inclined son who needed a place for his drums and piano. We had ample space to accommodate everything they wanted.
We decided to move the existing laundry to another location, which allowed for a true bar space and two-fold, a dedicated laundry room with folding counter and utility closets.
The existing bathroom was one of the scariest we've seen, but we knew we could save it.
Overall the space was a huge transformation!
Photographer- Height Advantages

Keeping the original fireplace and darkening the floors created the perfect complement to the white walls.
Idee per un soggiorno minimalista di medie dimensioni e aperto con sala della musica, parquet scuro, camino bifacciale, cornice del camino in pietra, pavimento nero e soffitto in legno
Idee per un soggiorno minimalista di medie dimensioni e aperto con sala della musica, parquet scuro, camino bifacciale, cornice del camino in pietra, pavimento nero e soffitto in legno

This moody formal family room creates moments throughout the space for conversation and coziness.
Immagine di un soggiorno moderno di medie dimensioni e chiuso con sala della musica, pareti nere, parquet chiaro, camino classico, cornice del camino in mattoni e pavimento beige
Immagine di un soggiorno moderno di medie dimensioni e chiuso con sala della musica, pareti nere, parquet chiaro, camino classico, cornice del camino in mattoni e pavimento beige
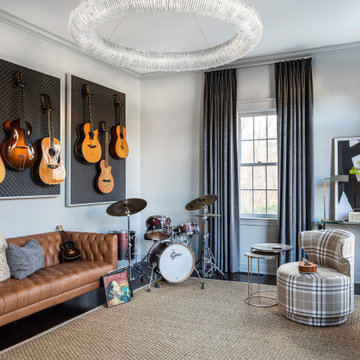
Esempio di un grande soggiorno classico chiuso con sala della musica, pareti grigie, parquet scuro, camino classico, cornice del camino in mattoni e nessuna TV
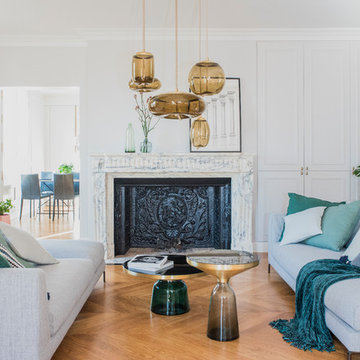
Confort et élégance sont de mise pour le salon. Le verre est un matériau omniprésent délicatement intégré par KAST DESIGN, aussi bien pour les luminaires que pour certaines pièces de mobilier.
Les canapés et fauteuil BB Italia encadrent deux tables basses en verre translucide bleu et doré BELL TABLE qui rappellent l’omniprésence de délicats luminaires en verre déclinés dans toutes les pièces de l’appartement, dont Kast Design connait parfaitement les meilleurs fabricants parmi lesquels : Schwung, Vibia, Brookis, Gubi.
INA MALEC PHOTOGRAPHIE

Oswald Mill Audio Tourmaline Direct Drive Turntable,
Coincident Frankenstein 300B and Coincident Dragon 211 Amplification,
Coincident Total Reference Limited Edition Speaker System,
Acoustic Dreams and Rockport Sirius pneumatic isolation system under turntable,
Eurofase Lighting Murano Glass Chandelier,
American Leather Sofas,
Photography: https://www.seekaxiom.com/
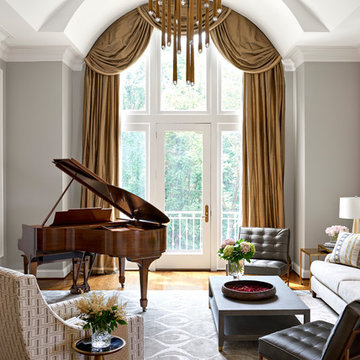
This is a stunning Forest Hills home that was traditional by design. The client requested it be updated. The program was to brighten the space by using neutral colors, textiles, and furnishings that are on trend and timeless.
Photo Credit: Nicholas Mcginn
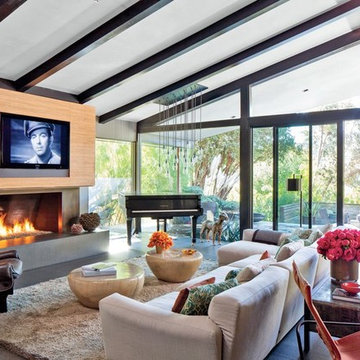
Foto di un soggiorno minimalista di medie dimensioni e aperto con sala della musica, pareti grigie, pavimento in cemento, camino classico, cornice del camino in cemento, TV a parete e pavimento grigio
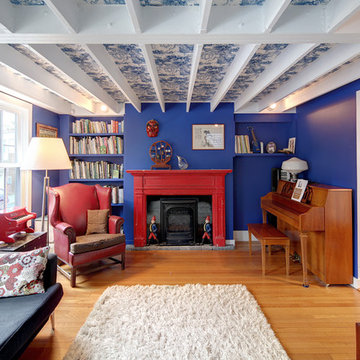
Horne Visual Media
Esempio di un piccolo soggiorno tradizionale chiuso con camino classico, cornice del camino in legno, nessuna TV, sala della musica, pareti blu, parquet chiaro e pavimento beige
Esempio di un piccolo soggiorno tradizionale chiuso con camino classico, cornice del camino in legno, nessuna TV, sala della musica, pareti blu, parquet chiaro e pavimento beige
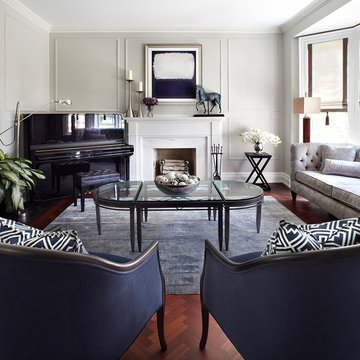
Lisa Petrole
Foto di un soggiorno tradizionale chiuso e di medie dimensioni con sala della musica, parquet scuro, camino classico, nessuna TV, pareti grigie e cornice del camino in pietra
Foto di un soggiorno tradizionale chiuso e di medie dimensioni con sala della musica, parquet scuro, camino classico, nessuna TV, pareti grigie e cornice del camino in pietra
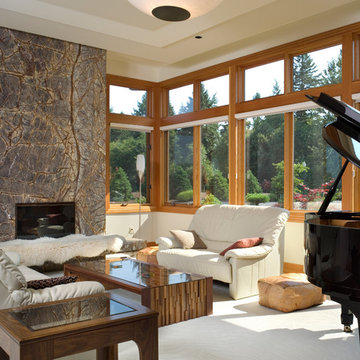
Photos by Bob Greenspan
Ispirazione per un soggiorno design con sala della musica, pareti beige, moquette, camino classico e cornice del camino in pietra
Ispirazione per un soggiorno design con sala della musica, pareti beige, moquette, camino classico e cornice del camino in pietra
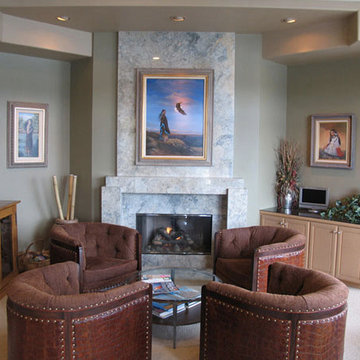
Paint Color & Photo: Renee Adsitt / ColorWhiz Architectural Color Consulting
Painter: Krause House & Finishing Inc.
Foto di un piccolo soggiorno design stile loft con sala della musica, pareti grigie, moquette, camino classico e cornice del camino in pietra
Foto di un piccolo soggiorno design stile loft con sala della musica, pareti grigie, moquette, camino classico e cornice del camino in pietra
Living con sala della musica - Foto e idee per arredare
6


