Living con sala della musica - Foto e idee per arredare
Filtra anche per:
Budget
Ordina per:Popolari oggi
1 - 20 di 3.884 foto
1 di 3
Lauren Anderson
Ispirazione per un soggiorno tradizionale di medie dimensioni e chiuso con sala della musica, pareti bianche, parquet chiaro, camino classico, cornice del camino piastrellata, parete attrezzata e pavimento beige
Ispirazione per un soggiorno tradizionale di medie dimensioni e chiuso con sala della musica, pareti bianche, parquet chiaro, camino classico, cornice del camino piastrellata, parete attrezzata e pavimento beige

A country cottage large open plan living room was given a modern makeover with a mid century twist. Now a relaxed and stylish space for the owners.
Foto di un grande soggiorno minimalista aperto con sala della musica, pareti beige, moquette, stufa a legna, cornice del camino in mattoni, nessuna TV e pavimento beige
Foto di un grande soggiorno minimalista aperto con sala della musica, pareti beige, moquette, stufa a legna, cornice del camino in mattoni, nessuna TV e pavimento beige
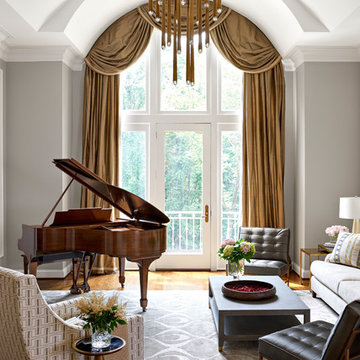
Ispirazione per un soggiorno tradizionale di medie dimensioni e aperto con pareti grigie, camino classico, cornice del camino in pietra, pavimento marrone, sala della musica e pavimento in legno massello medio

James Lockhart Photgraphy
Tricia McLean Interiors
Ispirazione per un ampio soggiorno tradizionale aperto con sala della musica, pareti grigie, parquet scuro, camino classico e cornice del camino in pietra
Ispirazione per un ampio soggiorno tradizionale aperto con sala della musica, pareti grigie, parquet scuro, camino classico e cornice del camino in pietra
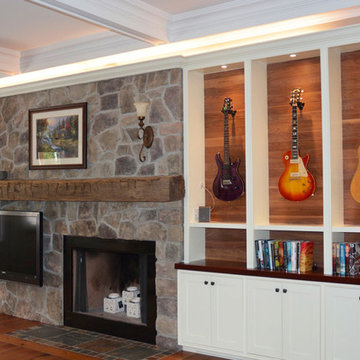
This spectacular custom home boasts 4750 square feet plus a basement full walk out with an additional 3700 square feet of living space, and a 2500 square foot driveway sitting on a beautiful green 3 acres.
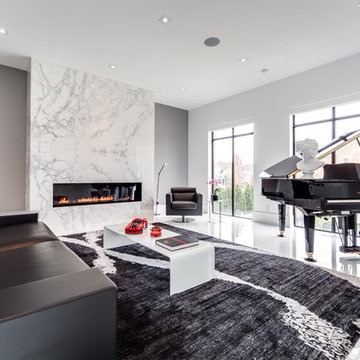
Foto di un soggiorno contemporaneo di medie dimensioni con sala della musica, pareti grigie, camino lineare Ribbon, cornice del camino in pietra e tappeto

When a soft contemporary style meets artistic-minded homeowners, the result is this exquisite dwelling in Corona del Mar from Brandon Architects and Patterson Custom Homes. Complete with curated paintings and an art studio, the 4,300-square-foot residence utilizes Western Window Systems’ Series 600 Multi-Slide doors and windows to blur the boundaries between indoor and outdoor spaces. In one instance, the retractable doors open to an outdoor courtyard. In another, they lead to a spa and views of the setting sun. Photos by Jeri Koegel.

The living room is connected to the outdoors by telescoping doors that fold into deep pockets.
Ispirazione per un soggiorno moderno aperto e di medie dimensioni con sala della musica, nessuna TV, pareti bianche, pavimento in legno massello medio, camino lineare Ribbon e cornice del camino in intonaco
Ispirazione per un soggiorno moderno aperto e di medie dimensioni con sala della musica, nessuna TV, pareti bianche, pavimento in legno massello medio, camino lineare Ribbon e cornice del camino in intonaco

View of Living Room, and Family Room beyond.
Esempio di un soggiorno classico di medie dimensioni e chiuso con sala della musica, pareti bianche, pavimento in legno massello medio, camino classico, cornice del camino in pietra, pavimento marrone e pareti in legno
Esempio di un soggiorno classico di medie dimensioni e chiuso con sala della musica, pareti bianche, pavimento in legno massello medio, camino classico, cornice del camino in pietra, pavimento marrone e pareti in legno

Josh Caldwell Photography
Foto di un soggiorno tradizionale aperto con sala della musica, pareti beige, pavimento in legno massello medio, camino bifacciale, cornice del camino in mattoni e pavimento marrone
Foto di un soggiorno tradizionale aperto con sala della musica, pareti beige, pavimento in legno massello medio, camino bifacciale, cornice del camino in mattoni e pavimento marrone
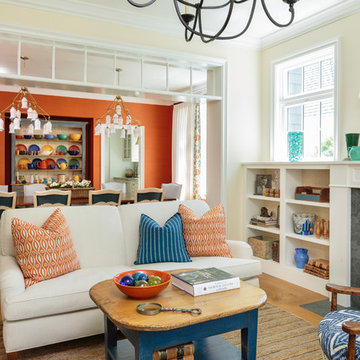
Mark Lohman
Immagine di un soggiorno country di medie dimensioni e aperto con sala della musica, pareti arancioni, parquet chiaro, camino classico, cornice del camino in pietra e pavimento marrone
Immagine di un soggiorno country di medie dimensioni e aperto con sala della musica, pareti arancioni, parquet chiaro, camino classico, cornice del camino in pietra e pavimento marrone

Esempio di un soggiorno classico di medie dimensioni e aperto con pareti bianche, sala della musica, pavimento in cemento, camino classico, cornice del camino in cemento, nessuna TV e pavimento grigio
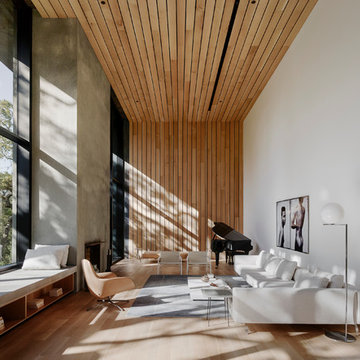
Idee per un soggiorno minimalista con sala della musica, pareti bianche, parquet chiaro, camino classico, cornice del camino in cemento, pavimento beige e tappeto

While the bathroom portion of this project has received press and accolades, the other aspects of this renovation are just as spectacular. Unique and colorful elements reside throughout this home, along with stark paint contrasts and patterns galore.

Foto di un grande soggiorno minimal aperto con sala della musica, pareti beige, pavimento in legno massello medio, camino classico, cornice del camino in metallo, nessuna TV e pavimento marrone

Knotty pine (solid wood) cabinet built to accommodate a huge record collection along with an amplifier, speakers and a record player.
Designer collaborator: Corinne Gilbert

Mark Woods
Foto di un grande soggiorno moderno aperto con sala della musica, pareti marroni, parquet chiaro, camino bifacciale, cornice del camino in pietra e nessuna TV
Foto di un grande soggiorno moderno aperto con sala della musica, pareti marroni, parquet chiaro, camino bifacciale, cornice del camino in pietra e nessuna TV
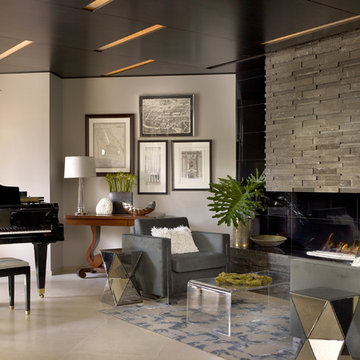
Residential Addition by Charles Vincent George Architects
Interior Design by Aimee Wertepny
Photographs by Tony Soluri
Esempio di un soggiorno minimal aperto con sala della musica, pareti grigie, camino lineare Ribbon e cornice del camino in pietra
Esempio di un soggiorno minimal aperto con sala della musica, pareti grigie, camino lineare Ribbon e cornice del camino in pietra

Esempio di un grande soggiorno tradizionale aperto con pareti beige, camino classico, TV a parete, sala della musica, parquet scuro e cornice del camino in legno

Our Seattle studio designed this stunning 5,000+ square foot Snohomish home to make it comfortable and fun for a wonderful family of six.
On the main level, our clients wanted a mudroom. So we removed an unused hall closet and converted the large full bathroom into a powder room. This allowed for a nice landing space off the garage entrance. We also decided to close off the formal dining room and convert it into a hidden butler's pantry. In the beautiful kitchen, we created a bright, airy, lively vibe with beautiful tones of blue, white, and wood. Elegant backsplash tiles, stunning lighting, and sleek countertops complete the lively atmosphere in this kitchen.
On the second level, we created stunning bedrooms for each member of the family. In the primary bedroom, we used neutral grasscloth wallpaper that adds texture, warmth, and a bit of sophistication to the space creating a relaxing retreat for the couple. We used rustic wood shiplap and deep navy tones to define the boys' rooms, while soft pinks, peaches, and purples were used to make a pretty, idyllic little girls' room.
In the basement, we added a large entertainment area with a show-stopping wet bar, a large plush sectional, and beautifully painted built-ins. We also managed to squeeze in an additional bedroom and a full bathroom to create the perfect retreat for overnight guests.
For the decor, we blended in some farmhouse elements to feel connected to the beautiful Snohomish landscape. We achieved this by using a muted earth-tone color palette, warm wood tones, and modern elements. The home is reminiscent of its spectacular views – tones of blue in the kitchen, primary bathroom, boys' rooms, and basement; eucalyptus green in the kids' flex space; and accents of browns and rust throughout.
---Project designed by interior design studio Kimberlee Marie Interiors. They serve the Seattle metro area including Seattle, Bellevue, Kirkland, Medina, Clyde Hill, and Hunts Point.
For more about Kimberlee Marie Interiors, see here: https://www.kimberleemarie.com/
To learn more about this project, see here:
https://www.kimberleemarie.com/modern-luxury-home-remodel-snohomish
Living con sala della musica - Foto e idee per arredare
1


