Living con pareti multicolore - Foto e idee per arredare
Filtra anche per:
Budget
Ordina per:Popolari oggi
161 - 180 di 11.804 foto
1 di 2
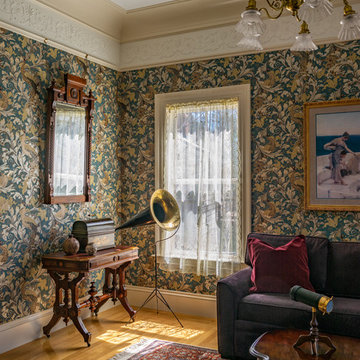
Immagine di un soggiorno vittoriano con pareti multicolore, pavimento in legno massello medio e pavimento marrone

Liadesign
Esempio di un piccolo soggiorno minimal aperto con angolo bar, pareti multicolore, parquet scuro e parete attrezzata
Esempio di un piccolo soggiorno minimal aperto con angolo bar, pareti multicolore, parquet scuro e parete attrezzata

ムジークフェラインからヒントを経たデザインのシアタールームに120インチ電動スクリーンを降ろした所です。
フロントスピーカーはLINN KLIMAX 350-P、センタースピーカーはLINN KLIMAX 350Aをそれぞれ配置。
Ispirazione per un home theatre nordico con pareti multicolore, parquet chiaro, schermo di proiezione e pavimento marrone
Ispirazione per un home theatre nordico con pareti multicolore, parquet chiaro, schermo di proiezione e pavimento marrone

SeaThru is a new, waterfront, modern home. SeaThru was inspired by the mid-century modern homes from our area, known as the Sarasota School of Architecture.
This homes designed to offer more than the standard, ubiquitous rear-yard waterfront outdoor space. A central courtyard offer the residents a respite from the heat that accompanies west sun, and creates a gorgeous intermediate view fro guest staying in the semi-attached guest suite, who can actually SEE THROUGH the main living space and enjoy the bay views.
Noble materials such as stone cladding, oak floors, composite wood louver screens and generous amounts of glass lend to a relaxed, warm-contemporary feeling not typically common to these types of homes.
Photos by Ryan Gamma Photography

The original firebox was saved and a new tile surround was added. The new mantle is made of an original ceiling beam that was removed for the remodel. The hearth is bluestone.
Tile from Heath Ceramics in LA.

Rustic home stone detail, vaulted ceilings, exposed beams, fireplace and mantel, double doors, and custom chandelier.
Ispirazione per un ampio soggiorno rustico aperto con pareti multicolore, parquet scuro, camino classico, cornice del camino in pietra, TV a parete, pavimento multicolore, travi a vista e pareti in mattoni
Ispirazione per un ampio soggiorno rustico aperto con pareti multicolore, parquet scuro, camino classico, cornice del camino in pietra, TV a parete, pavimento multicolore, travi a vista e pareti in mattoni
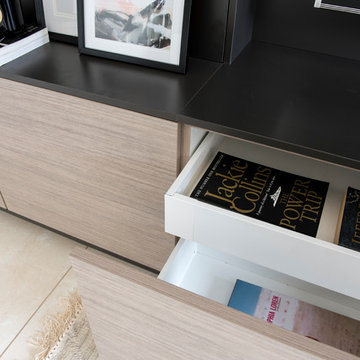
Have you ever seen such a beautiful entertainment unit? We are big believers in creating stylish yet functional spaces for all areas of the home, and were thrilled to build this for the Jardine family! This wall unit is configured to make the most of the available space, featuring doors and panels in Polytec Ultra White Createc, Tessuto Milan Ravine & Cinder Matt. The clean minimal lines are complemented by high quality finishes, such as the Blum, Inc. Legrabox Tip-On Drawers that open with a light touch and close silently and effortlessly. Completing the set-up is Hafele Australia LOOX Remote Controlled LED Strip Lighting - subtle lighting perfect for the media room!

Foto di un grande soggiorno minimalista chiuso con sala formale, pareti multicolore, pavimento in legno verniciato e pavimento bianco
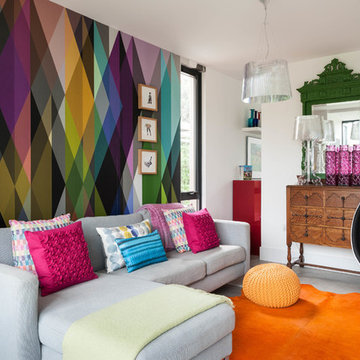
Immagine di un soggiorno bohémian chiuso con pareti multicolore, pavimento grigio e tappeto
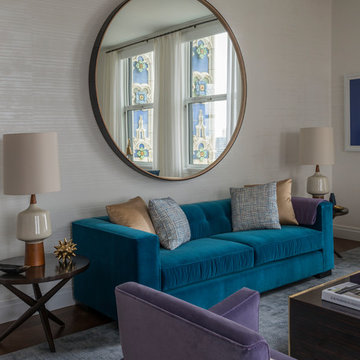
Photo Credit: Peter Margonelli
Idee per un soggiorno moderno di medie dimensioni e aperto con sala formale, pareti multicolore, moquette, nessuna TV e pavimento grigio
Idee per un soggiorno moderno di medie dimensioni e aperto con sala formale, pareti multicolore, moquette, nessuna TV e pavimento grigio
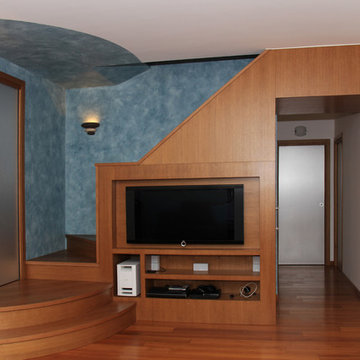
Esempio di un soggiorno minimalista di medie dimensioni e aperto con pareti multicolore, pavimento in legno massello medio e parete attrezzata
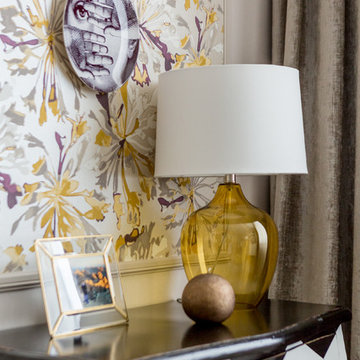
Ольга Шангина
Foto di un soggiorno classico di medie dimensioni e aperto con sala formale, pareti multicolore, parquet scuro, nessun camino e TV a parete
Foto di un soggiorno classico di medie dimensioni e aperto con sala formale, pareti multicolore, parquet scuro, nessun camino e TV a parete

Photo - Jessica Glynn Photography
Foto di un soggiorno tradizionale di medie dimensioni e chiuso con pareti multicolore, parquet chiaro, camino classico, cornice del camino in pietra, TV a parete e pavimento beige
Foto di un soggiorno tradizionale di medie dimensioni e chiuso con pareti multicolore, parquet chiaro, camino classico, cornice del camino in pietra, TV a parete e pavimento beige
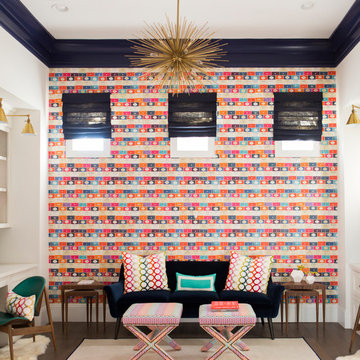
Immagine di un soggiorno tradizionale di medie dimensioni con parquet scuro, pareti multicolore e pavimento marrone

Jérémie Mazenq
Idee per un piccolo soggiorno scandinavo aperto con pavimento in legno massello medio, nessun camino, nessuna TV e pareti multicolore
Idee per un piccolo soggiorno scandinavo aperto con pavimento in legno massello medio, nessun camino, nessuna TV e pareti multicolore
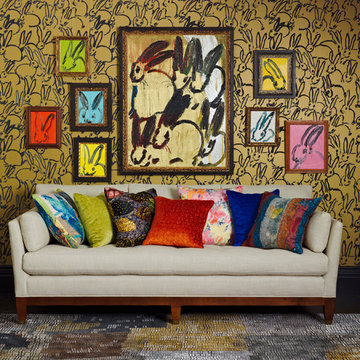
Foto di un soggiorno eclettico di medie dimensioni con sala formale e pareti multicolore
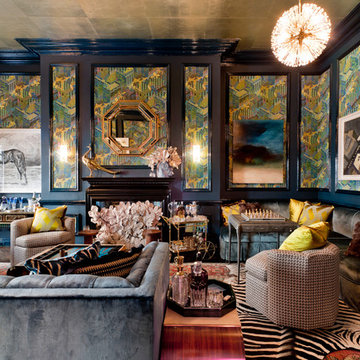
Photo: Rikki Snyder © 2015 Houzz
Foto di un soggiorno eclettico con sala formale, pareti multicolore, camino classico e nessuna TV
Foto di un soggiorno eclettico con sala formale, pareti multicolore, camino classico e nessuna TV
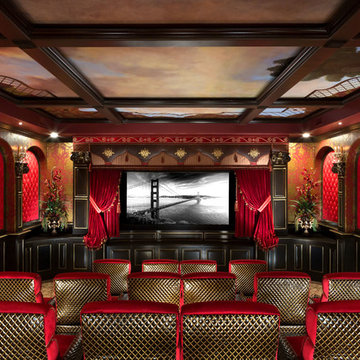
Ispirazione per un grande home theatre chic chiuso con pareti multicolore, moquette e schermo di proiezione
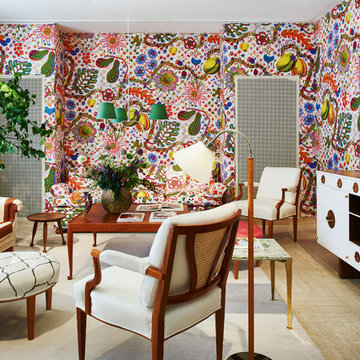
Foto di un soggiorno bohémian di medie dimensioni e chiuso con sala formale, pareti multicolore e TV nascosta

Extensive valley and mountain views inspired the siting of this simple L-shaped house that is anchored into the landscape. This shape forms an intimate courtyard with the sweeping views to the south. Looking back through the entry, glass walls frame the view of a significant mountain peak justifying the plan skew.
The circulation is arranged along the courtyard in order that all the major spaces have access to the extensive valley views. A generous eight-foot overhang along the southern portion of the house allows for sun shading in the summer and passive solar gain during the harshest winter months. The open plan and generous window placement showcase views throughout the house. The living room is located in the southeast corner of the house and cantilevers into the landscape affording stunning panoramic views.
Project Year: 2012
Living con pareti multicolore - Foto e idee per arredare
9


