Living con pareti blu - Foto e idee per arredare
Filtra anche per:
Budget
Ordina per:Popolari oggi
161 - 180 di 28.754 foto
1 di 2
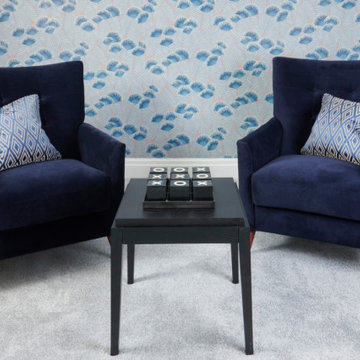
A large lounge in a very grand Art Deco house zoned into areas.
Idee per un ampio soggiorno moderno chiuso con sala formale, pareti blu, moquette, pavimento grigio e carta da parati
Idee per un ampio soggiorno moderno chiuso con sala formale, pareti blu, moquette, pavimento grigio e carta da parati
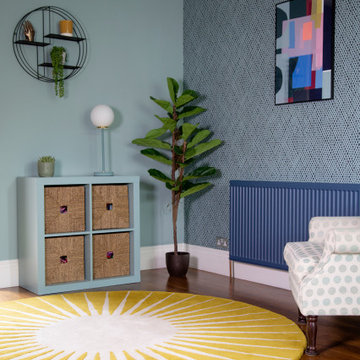
Redesign of a large family Living Room and Master Bedroom in Wandsworth. With a love of blue, the Living Room was painted in two-tone using Dix Blue and Stiffkey Blue along with Farrow and Ball's Anime Wallpaper. This helped break up the very large reception rooms and zoning the areas within it. A calmer, more neutral but still current scheme was created for the Master Bedroom using soft pinks and purples contrasted with dark greys and hints of black
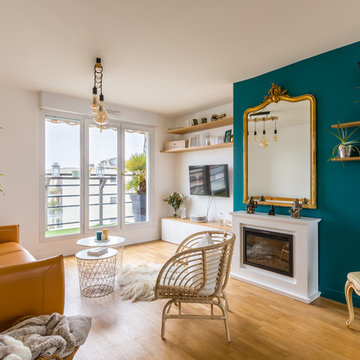
Rénovation du séjour dans une ambiance cosy chic contemporain et tropic.
Certains meubles sont du sur mesure comme l'espace télévision, d'autres viennent de chez Ikea, Maison du Monde, Alinéa, et d'autre chinés.
Les murs ont été enduits et repeints et le parquet restauré. .
La cheminée est un radiateur électrique.
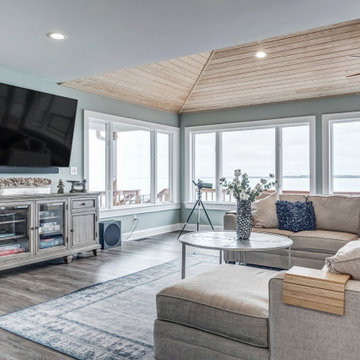
Ispirazione per un soggiorno stile marinaro aperto con pareti blu, parquet scuro, TV a parete e pavimento marrone

This holistic project involved the design of a completely new space layout, as well as searching for perfect materials, furniture, decorations and tableware to match the already existing elements of the house.
The key challenge concerning this project was to improve the layout, which was not functional and proportional.
Balance on the interior between contemporary and retro was the key to achieve the effect of a coherent and welcoming space.
Passionate about vintage, the client possessed a vast selection of old trinkets and furniture.
The main focus of the project was how to include the sideboard,(from the 1850’s) which belonged to the client’s grandmother, and how to place harmoniously within the aerial space. To create this harmony, the tones represented on the sideboard’s vitrine were used as the colour mood for the house.
The sideboard was placed in the central part of the space in order to be visible from the hall, kitchen, dining room and living room.
The kitchen fittings are aligned with the worktop and top part of the chest of drawers.
Green-grey glazing colour is a common element of all of the living spaces.
In the the living room, the stage feeling is given by it’s main actor, the grand piano and the cabinets of curiosities, which were rearranged around it to create that effect.
A neutral background consisting of the combination of soft walls and
minimalist furniture in order to exhibit retro elements of the interior.
Long live the vintage!
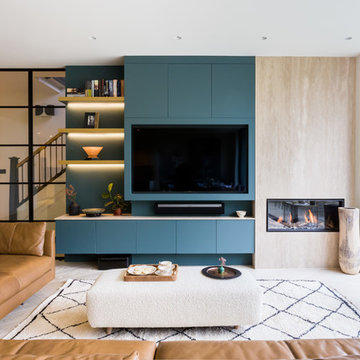
Immagine di un soggiorno scandinavo aperto con pareti blu, camino lineare Ribbon e parete attrezzata

We chose a beautiful inky blue for this London Living room to feel fresh in the daytime when the sun streams in and cozy in the evening when it would otherwise feel quite cold. The colour also complements the original fireplace tiles.
We took the colour across the walls and woodwork, including the alcoves, and skirting boards, to create a perfect seamless finish. Balanced by the white floor, shutters and lampshade there is just enough light to keep it uplifting and atmospheric.
The final additions were a complementary green velvet sofa, luxurious touches of gold and brass and a glass table and mirror to make the room sparkle by bouncing the light from the metallic finishes across the glass and onto the mirror

Immagine di un grande soggiorno chic aperto con sala della musica, pareti blu, pavimento in travertino, camino lineare Ribbon, cornice del camino in pietra, TV a parete e pavimento beige

Modern Farmhouse designed for entertainment and gatherings. French doors leading into the main part of the home and trim details everywhere. Shiplap, board and batten, tray ceiling details, custom barrel tables are all part of this modern farmhouse design.
Half bath with a custom vanity. Clean modern windows. Living room has a fireplace with custom cabinets and custom barn beam mantel with ship lap above. The Master Bath has a beautiful tub for soaking and a spacious walk in shower. Front entry has a beautiful custom ceiling treatment.
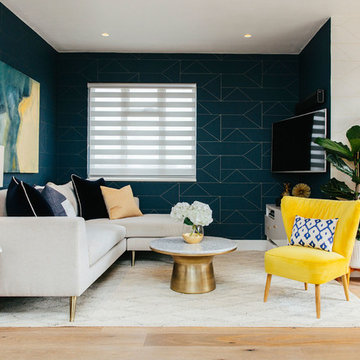
Immagine di un soggiorno minimal con pareti blu, pavimento in legno massello medio, nessun camino, TV a parete e pavimento beige
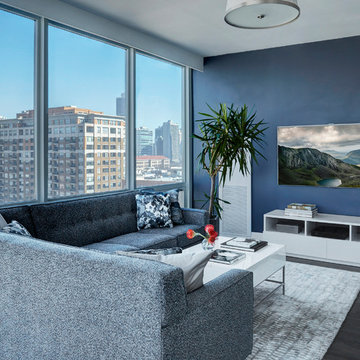
Contemporary and bright living room with floor to ceiling windows and a custom sectional sofa.
Photography: Michael Alan Kaskel
Ispirazione per un soggiorno minimal di medie dimensioni e aperto con pavimento in legno massello medio, nessun camino, TV a parete, pavimento grigio e pareti blu
Ispirazione per un soggiorno minimal di medie dimensioni e aperto con pavimento in legno massello medio, nessun camino, TV a parete, pavimento grigio e pareti blu
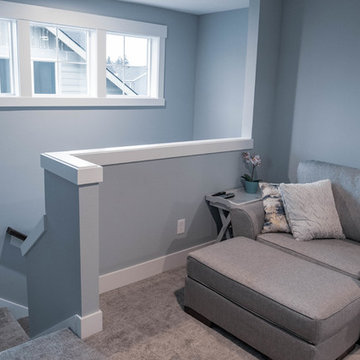
Ispirazione per un piccolo soggiorno stile americano stile loft con pareti blu, moquette, TV autoportante e pavimento grigio
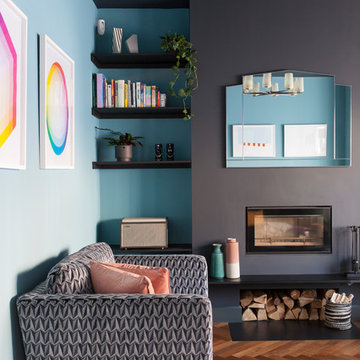
Megan Taylor
Idee per un soggiorno design di medie dimensioni e chiuso con pareti blu, pavimento in legno massello medio e stufa a legna
Idee per un soggiorno design di medie dimensioni e chiuso con pareti blu, pavimento in legno massello medio e stufa a legna
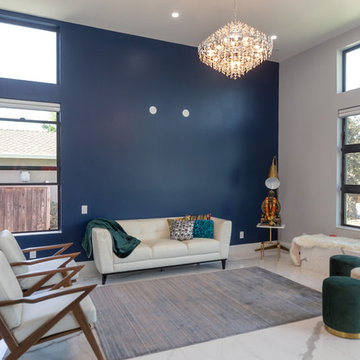
A mix of architecture and interior design expertise. The white elegant tiled floor with a matching bench. The contrast of royal blue on the North wall and emerald accents in the interior. High ceiling and off centered windows adding character to this formal lounge with the show stopper chandelier and the subtle white furniture.
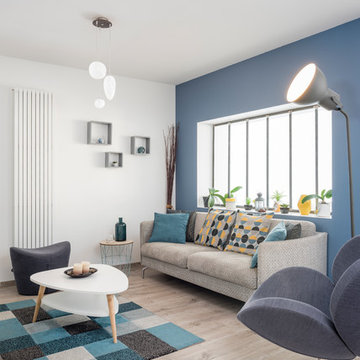
Stanislas Ledoux
Ispirazione per un soggiorno contemporaneo con pareti blu, parquet chiaro e pavimento beige
Ispirazione per un soggiorno contemporaneo con pareti blu, parquet chiaro e pavimento beige
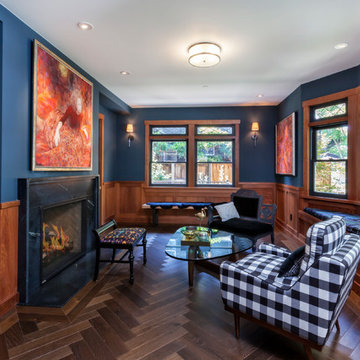
Immagine di un soggiorno stile americano chiuso e di medie dimensioni con sala formale, pareti blu, parquet scuro, camino classico, cornice del camino in pietra e pavimento marrone
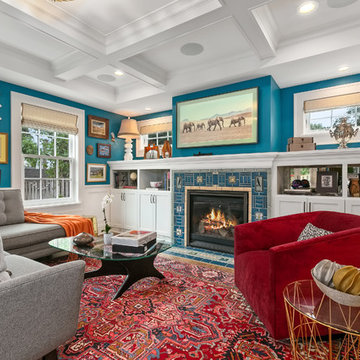
Two story addition. Family room, mud room, extension of existing kitchen, and powder room on the main level. Master Suite above. Interior Designer Lenox House Design (Jennifer Horstman), Photos by 360 VIP (Dean Riedel).
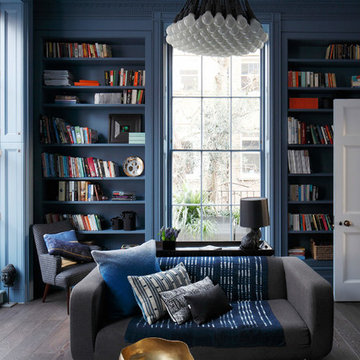
James Balston
Immagine di un soggiorno eclettico chiuso con libreria, pareti blu, parquet scuro e pavimento grigio
Immagine di un soggiorno eclettico chiuso con libreria, pareti blu, parquet scuro e pavimento grigio
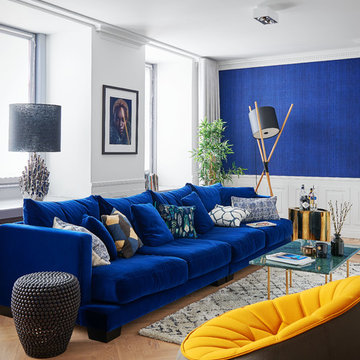
James Stokes
Esempio di un soggiorno contemporaneo di medie dimensioni e aperto con sala formale, pareti blu, parquet chiaro, nessun camino e pavimento beige
Esempio di un soggiorno contemporaneo di medie dimensioni e aperto con sala formale, pareti blu, parquet chiaro, nessun camino e pavimento beige
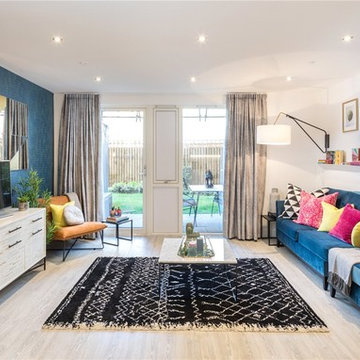
Foto di un soggiorno minimal aperto con pareti blu, parquet chiaro, nessun camino, TV autoportante e pavimento grigio
Living con pareti blu - Foto e idee per arredare
9


