Living con pareti bianche e parete attrezzata - Foto e idee per arredare
Filtra anche per:
Budget
Ordina per:Popolari oggi
161 - 180 di 14.944 foto
1 di 3

Eric Honeycutt
Immagine di un soggiorno minimalista di medie dimensioni e aperto con pareti bianche, camino classico, cornice del camino piastrellata, parete attrezzata e parquet scuro
Immagine di un soggiorno minimalista di medie dimensioni e aperto con pareti bianche, camino classico, cornice del camino piastrellata, parete attrezzata e parquet scuro
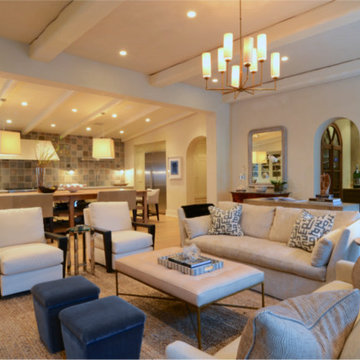
Esempio di un grande soggiorno minimal aperto con parquet chiaro, pareti bianche, camino classico, cornice del camino in pietra e parete attrezzata
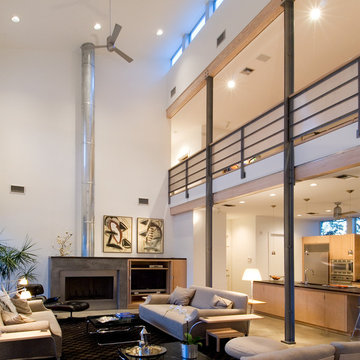
The client selected me as her architect after she had visited my earlier projects. She knew I would design a house with her that maximized the site's amenities: beautiful mature oaks and natural light and would allow the house to sit comfortably in its urban setting while giving her both privacy and tranquility.
Paul Hester, Photographer
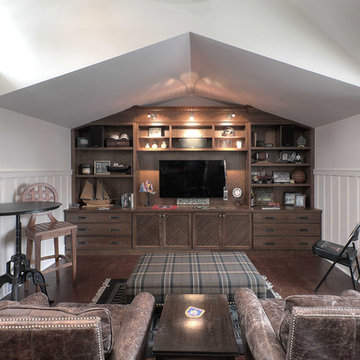
Jason Hulet Photography
Immagine di un soggiorno costiero con pareti bianche, parquet scuro, nessun camino e parete attrezzata
Immagine di un soggiorno costiero con pareti bianche, parquet scuro, nessun camino e parete attrezzata
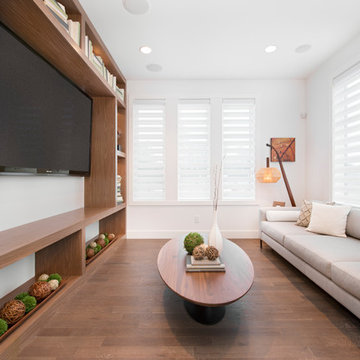
Homes by Avi Calgary 2013 Stampede Rotary Dream Home
Dustin Hoffert/ DCPiX Photography
Ispirazione per un soggiorno minimal con pareti bianche, parquet scuro e parete attrezzata
Ispirazione per un soggiorno minimal con pareti bianche, parquet scuro e parete attrezzata

We were commissioned to transform a tired Victorian mansion flat in Sloane Street into an elegant contemporary apartment. Although the original layout has largely been retained, extensive structural alterations were carried out to improve the relationships between the various spaces. This required close liason with The Cadogan Estate.
Photographer: Bruce Hemming
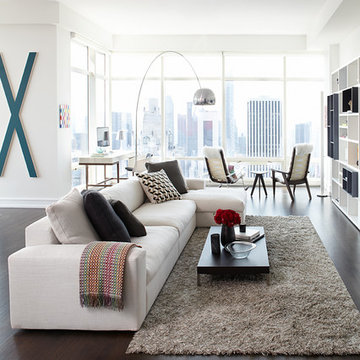
Idee per un grande soggiorno minimal aperto con pareti bianche, parquet scuro, nessun camino, parete attrezzata e pavimento marrone
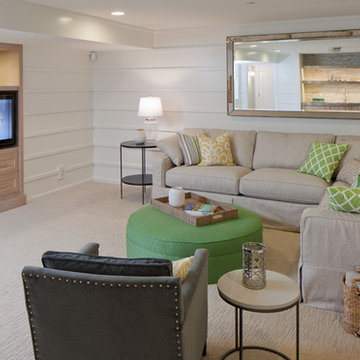
Point West
Idee per un soggiorno costiero con pareti bianche, moquette e parete attrezzata
Idee per un soggiorno costiero con pareti bianche, moquette e parete attrezzata
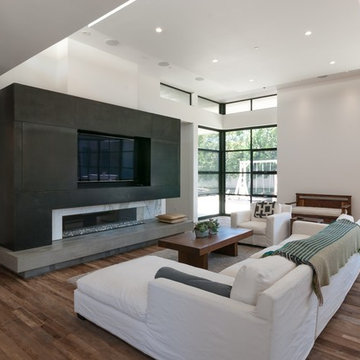
Photo: Tyler Van Stright, JLC Architecture
Architect: JLC Architecture
General Contractor: Naylor Construction
Metalwork: Noe Design Co.
Interior Design: KW Designs
Floors: IndoTeak
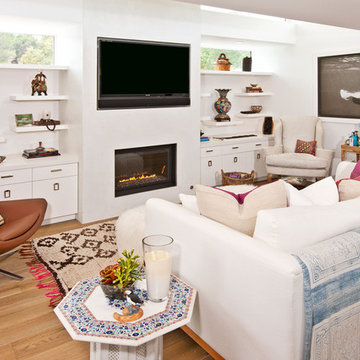
Immagine di un soggiorno minimal con pareti bianche, camino lineare Ribbon e parete attrezzata
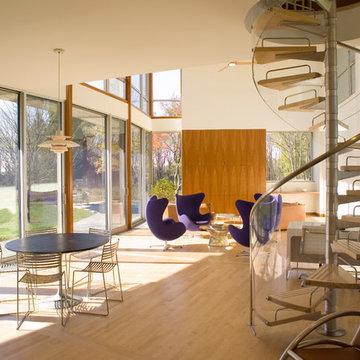
Two story single pane windows highlight the open living room and features the glass and light cherry wood spiral staircase connecting to the upstairs study. Designed by Architect Philetus Holt III, HMR Architects and built by Lasley Construction.
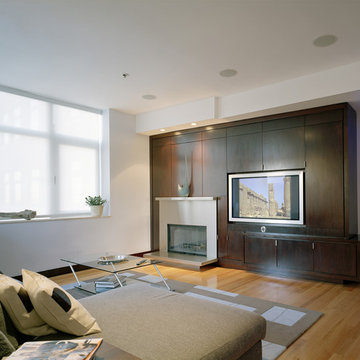
Dark, rich wood softens a contemporary, light-filled space.
Idee per un soggiorno contemporaneo con pareti bianche, pavimento in legno massello medio, camino classico e parete attrezzata
Idee per un soggiorno contemporaneo con pareti bianche, pavimento in legno massello medio, camino classico e parete attrezzata
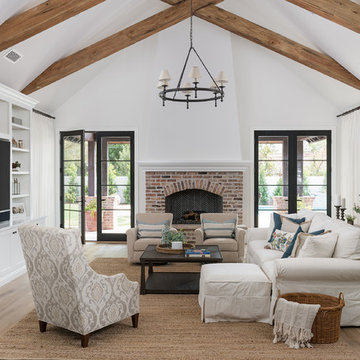
Foto di un soggiorno tradizionale chiuso con pareti bianche, pavimento in legno massello medio, camino classico, parete attrezzata, pavimento marrone e cornice del camino in mattoni
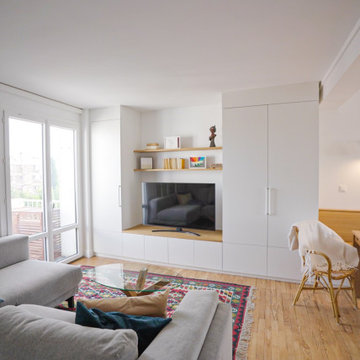
Transformer un appartement d’étudiant en un joli pied à terre toulousain pour une famille telle était la consigne donnée. Nous avons ainsi optimisé le salon en le jumelant avec la salle manger via l’ouverture du mur et le dessin d’un meuble unique unifiant ces deux espaces.
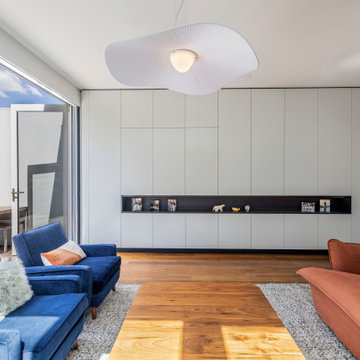
Deleted side deck and full width living room - The house has an unused side deck which we deleted and gave back to the kitchen / living / dining room. By deleting this and moving the stair we were able to create a simple rectangle shaped kitchen / living and dining room. The living room opens up to the deck and there is a wonderful huge minimalist TV cabinet with curved ends. You can hide the TV inside the joinery for a peaceful environment. The TV has a long single shelf and curved ends.

Il progetto ha previsto la cucina come locale centrale divisa dal un alto con una tenda Dooor a separazione con lo studio e dall'altro due grandi vetrate scorrevoli a separazione della zona pranzo.
L'isola della cucina è elemento centrale che è anche zona snack.
Tutti gli arredi compresi quelli dalla cucina sono disegnati su misura e realizzati in fenix e legno

The Kristin Entertainment center has been everyone's favorite at Mallory Park, 15 feet long by 9 feet high, solid wood construction, plenty of storage, white oak shelves, and a shiplap backdrop.
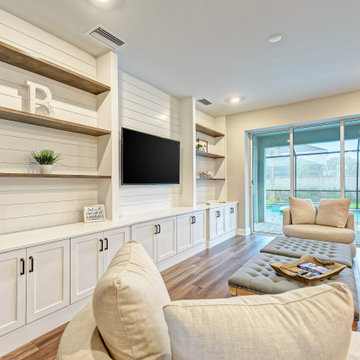
The Kristin Entertainment center has been everyone's favorite at Mallory Park, 15 feet long by 9 feet high, solid wood construction, plenty of storage, white oak shelves, and a shiplap backdrop.

The soaring living room ceilings in this Omaha home showcase custom designed bookcases, while a comfortable modern sectional sofa provides ample space for seating. The expansive windows highlight the beautiful rolling hills and greenery of the exterior. The grid design of the large windows is repeated again in the coffered ceiling design. Wood look tile provides a durable surface for kids and pets and also allows for radiant heat flooring to be installed underneath the tile. The custom designed marble fireplace completes the sophisticated look.

Stunningly symmetrical coffered ceilings to bring dimension into this family room with intentional & elaborate millwork! Star-crafted X ceiling design with nickel gap ship lap & tall crown moulding to create contrast and depth. Large TV-built-in with shelving and storage to create a clean, fresh, cozy feel!
Living con pareti bianche e parete attrezzata - Foto e idee per arredare
9


