Living con pareti bianche e parete attrezzata - Foto e idee per arredare
Filtra anche per:
Budget
Ordina per:Popolari oggi
181 - 200 di 14.969 foto
1 di 3
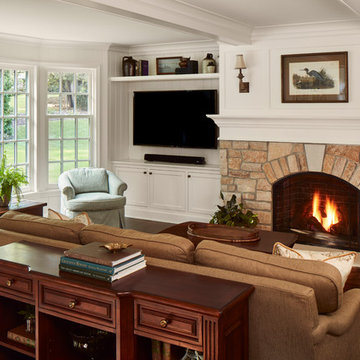
Photo Credit - David Bader
Immagine di un soggiorno classico con pareti bianche, parquet scuro, camino classico, cornice del camino in pietra e parete attrezzata
Immagine di un soggiorno classico con pareti bianche, parquet scuro, camino classico, cornice del camino in pietra e parete attrezzata
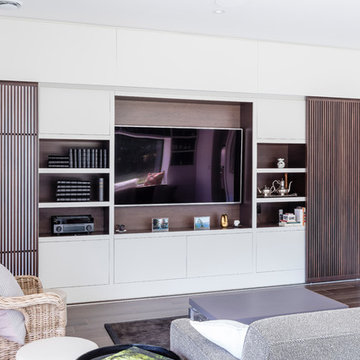
Idee per un soggiorno minimal con pareti bianche, parquet scuro, parete attrezzata e pavimento marrone
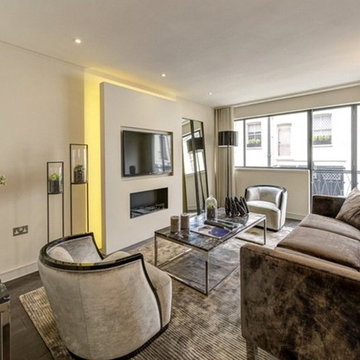
Foto di un piccolo soggiorno classico con pareti bianche, camino lineare Ribbon, parete attrezzata, parquet scuro e pavimento marrone
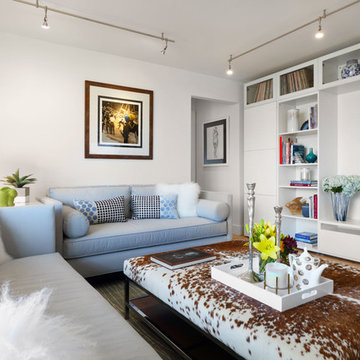
Idee per un soggiorno tradizionale di medie dimensioni e aperto con pareti bianche, parquet chiaro, nessun camino, sala formale, parete attrezzata e pavimento beige

Paint by Sherwin Williams
Body Color - City Loft - SW 7631
Trim Color - Custom Color - SW 8975/3535
Master Suite & Guest Bath - Site White - SW 7070
Girls' Rooms & Bath - White Beet - SW 6287
Exposed Beams & Banister Stain - Banister Beige - SW 3128-B
Gas Fireplace by Heat & Glo
Flooring & Tile by Macadam Floor & Design
Hardwood by Kentwood Floors
Hardwood Product Originals Series - Plateau in Brushed Hard Maple
Kitchen Backsplash by Tierra Sol
Tile Product - Tencer Tiempo in Glossy Shadow
Kitchen Backsplash Accent by Walker Zanger
Tile Product - Duquesa Tile in Jasmine
Sinks by Decolav
Slab Countertops by Wall to Wall Stone Corp
Kitchen Quartz Product True North Calcutta
Master Suite Quartz Product True North Venato Extra
Girls' Bath Quartz Product True North Pebble Beach
All Other Quartz Product True North Light Silt
Windows by Milgard Windows & Doors
Window Product Style Line® Series
Window Supplier Troyco - Window & Door
Window Treatments by Budget Blinds
Lighting by Destination Lighting
Fixtures by Crystorama Lighting
Interior Design by Tiffany Home Design
Custom Cabinetry & Storage by Northwood Cabinets
Customized & Built by Cascade West Development
Photography by ExposioHDR Portland
Original Plans by Alan Mascord Design Associates
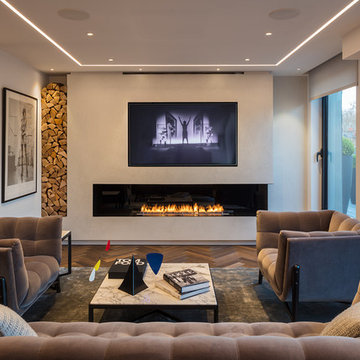
Within the main living space, a Feature Wall accommodates a recessed linear biofuel fire, (with a continuous flame of 1.5 metres), with a recessed Tv above, and stacked fire logs in an alcove to one side.
Photography : Adam Parker
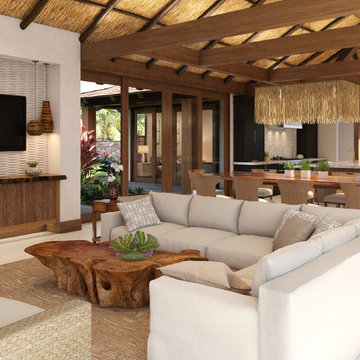
This tropical great room's design was inspired by the villas in Bali. The vaulted ceiling is designed with reed thatch and ebony stained natural beams and rafters. The kitchen has a waterfall edge kitchen island, ebony cabinets, natural basket pendants, and cream colored tiles. The glass sliding and pocketing doors opening to the courtyard gardens are teak. The floors are a cream porcelain tile. The white sofa has modern and timeless comfort, the woven chairs speak to the tropical style throughout the home. The dining table is monkey-pod wood.
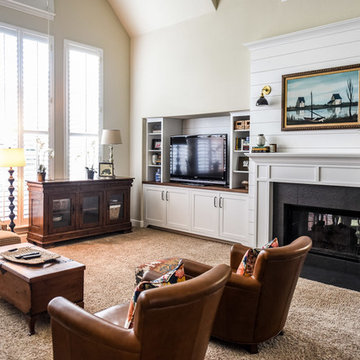
Photos by Darby Kate Photography
Immagine di un soggiorno country di medie dimensioni e aperto con pareti bianche, moquette, camino bifacciale, cornice del camino in legno e parete attrezzata
Immagine di un soggiorno country di medie dimensioni e aperto con pareti bianche, moquette, camino bifacciale, cornice del camino in legno e parete attrezzata

This family living room is right off the main entrance to the home. Intricate molding on the ceiling makes the space feel cozy and brings in character. A beautiful tiled fireplace pulls the room together and big comfy couches and chairs invite you in.
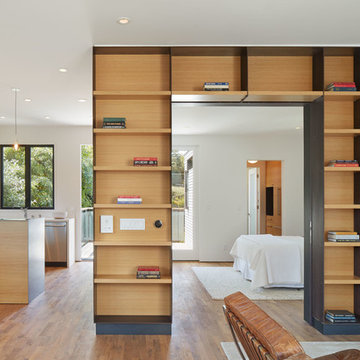
Bruce Damonte
Esempio di un piccolo soggiorno minimalista aperto con pareti bianche, pavimento in legno massello medio e parete attrezzata
Esempio di un piccolo soggiorno minimalista aperto con pareti bianche, pavimento in legno massello medio e parete attrezzata

A Modern Farmhouse set in a prairie setting exudes charm and simplicity. Wrap around porches and copious windows make outdoor/indoor living seamless while the interior finishings are extremely high on detail. In floor heating under porcelain tile in the entire lower level, Fond du Lac stone mimicking an original foundation wall and rough hewn wood finishes contrast with the sleek finishes of carrera marble in the master and top of the line appliances and soapstone counters of the kitchen. This home is a study in contrasts, while still providing a completely harmonious aura.

cris beltran
Immagine di un soggiorno mediterraneo di medie dimensioni e aperto con sala formale, pareti bianche, pavimento in cemento, stufa a legna e parete attrezzata
Immagine di un soggiorno mediterraneo di medie dimensioni e aperto con sala formale, pareti bianche, pavimento in cemento, stufa a legna e parete attrezzata
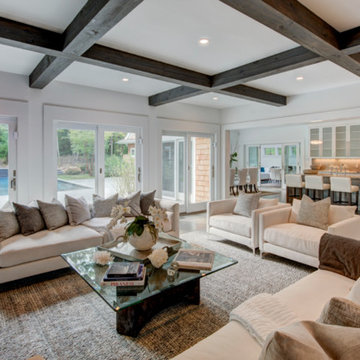
The Main level offers an open floor plan with exposed beams and slate masonry fireplace in the large Family Room overlooking the lap pool and waterfalls. The Chef's Kitchen, centrally located and equipped with top of the line appliances, invite many to dine at the cascading stone island or in the adjacent dining room.
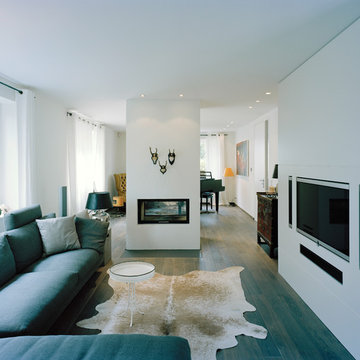
brüchner-hüttemann pasch bhp Architekten + Generalplaner GmbH , Bielefeld
Ispirazione per un grande soggiorno design aperto con pareti bianche, parquet scuro, camino bifacciale, cornice del camino in intonaco e parete attrezzata
Ispirazione per un grande soggiorno design aperto con pareti bianche, parquet scuro, camino bifacciale, cornice del camino in intonaco e parete attrezzata
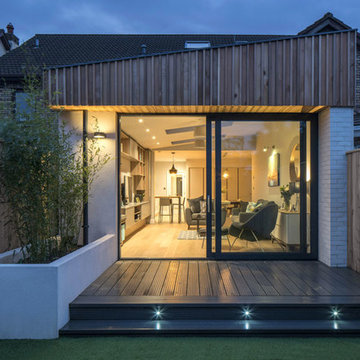
Gareth Byrne Photography
Foto di un soggiorno contemporaneo di medie dimensioni e aperto con parete attrezzata, pareti bianche e parquet chiaro
Foto di un soggiorno contemporaneo di medie dimensioni e aperto con parete attrezzata, pareti bianche e parquet chiaro
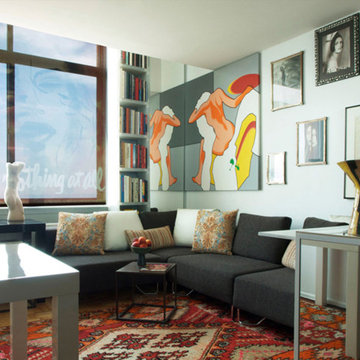
_Photograph by Kim Schmidt_
The modular sofa is the "Lotus Sofa" from Soft Line Design, which I configured specifically for the apartment. It was also chosen because it was deep enough for someone to sleep on, adding extra room for overnight guests in such a small apartment.
The custom printed solar shade is by Delia Shades in New York. The image is of one of the client's favorite Billie Holliday albums from the 1950's. Not only did it keep the room cooler and protect it from UV rays but it was particularly interesting because its translucency changed given the time of day. In the daylight, the light caused the image to become almost hidden but slowly became more obvious as day turned to night. A night-time shot of the shade can be seen in the next photograph.
The black lacquer mini-writing desk and the square white lacquer dining table are from West Elm and they were chosen for their compact size and functionality. The floor is also from West Elm.
The carpets are vintage Moroccan from the clients collection.
The modular bookcases are from Design Within Reach. I love its flexible design because you can work with it any space. They are incredibly sturdy and durable.
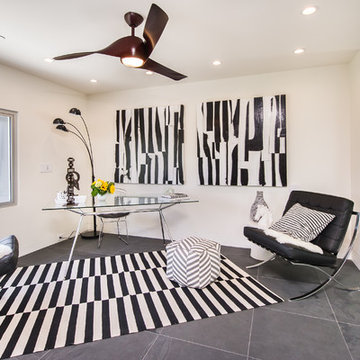
Unlimited Style Photography
Idee per un piccolo soggiorno design aperto con pavimento in ardesia, parete attrezzata e pareti bianche
Idee per un piccolo soggiorno design aperto con pavimento in ardesia, parete attrezzata e pareti bianche

Jennifer Janviere
Esempio di un soggiorno tradizionale di medie dimensioni e aperto con pareti bianche, parquet scuro, camino classico, cornice del camino piastrellata e parete attrezzata
Esempio di un soggiorno tradizionale di medie dimensioni e aperto con pareti bianche, parquet scuro, camino classico, cornice del camino piastrellata e parete attrezzata
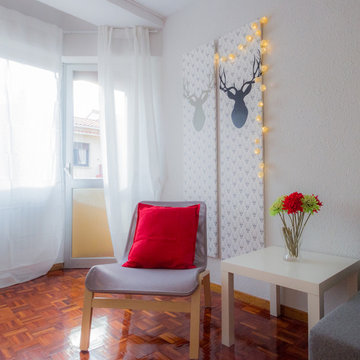
Esempio di un piccolo soggiorno boho chic aperto con pareti bianche, parquet scuro, nessun camino e parete attrezzata

The bright living room features a crisp white mid-century sofa and chairs. Photo Credits- Sigurjón Gudjónsson
Esempio di un grande soggiorno minimal aperto con libreria, pareti bianche, parquet chiaro, nessun camino, parete attrezzata e tappeto
Esempio di un grande soggiorno minimal aperto con libreria, pareti bianche, parquet chiaro, nessun camino, parete attrezzata e tappeto
Living con pareti bianche e parete attrezzata - Foto e idee per arredare
10


