Living con pareti bianche e parete attrezzata - Foto e idee per arredare
Filtra anche per:
Budget
Ordina per:Popolari oggi
21 - 40 di 14.944 foto
1 di 3
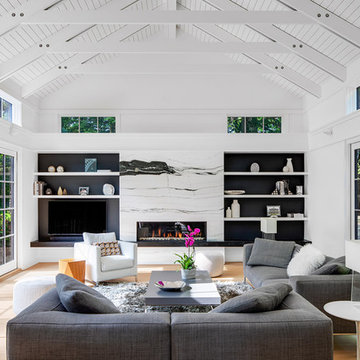
Ispirazione per un soggiorno minimal con pareti bianche, parquet chiaro, camino lineare Ribbon, cornice del camino in pietra, parete attrezzata e pavimento beige
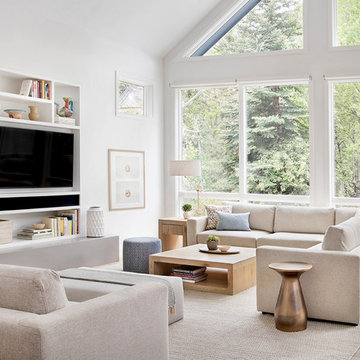
Esempio di un soggiorno nordico aperto con libreria, pareti bianche, parquet chiaro, nessun camino, parete attrezzata e tappeto

Modern media room joinery white drawers, tallowwood joinery and burnished concrete floor
Photo by Tom Ferguson
Idee per un grande soggiorno minimal aperto con pareti bianche, pavimento in cemento, parete attrezzata e pavimento nero
Idee per un grande soggiorno minimal aperto con pareti bianche, pavimento in cemento, parete attrezzata e pavimento nero

Immagine di un soggiorno tradizionale con pareti bianche, parquet scuro e parete attrezzata

We solved this by removing the angled wall (and soffit) to open the kitchen to the dining room and removing the railing between the dining room and living room. In addition, we replaced the drywall stair railings with frameless glass. Upon entering the house, the natural light flows through glass and takes you from stucco tract home to ultra-modern beach house.

This project was featured in Midwest Home magazine as the winner of ASID Life in Color. The addition of a kitchen with custom shaker-style cabinetry and a large shiplap island is perfect for entertaining and hosting events for family and friends. Quartz counters that mimic the look of marble were chosen for their durability and ease of maintenance. Open shelving with brass sconces above the sink create a focal point for the large open space.
Putting a modern spin on the traditional nautical/coastal theme was a goal. We took the quintessential palette of navy and white and added pops of green, stylish patterns, and unexpected artwork to create a fresh bright space. Grasscloth on the back of the built in bookshelves and console table along with rattan and the bentwood side table add warm texture. Finishes and furnishings were selected with a practicality to fit their lifestyle and the connection to the outdoors. A large sectional along with the custom cocktail table in the living room area provide ample room for game night or a quiet evening watching movies with the kids.
To learn more visit https://k2interiordesigns.com
To view article in Midwest Home visit https://midwesthome.com/interior-spaces/life-in-color-2019/
Photography - Spacecrafting
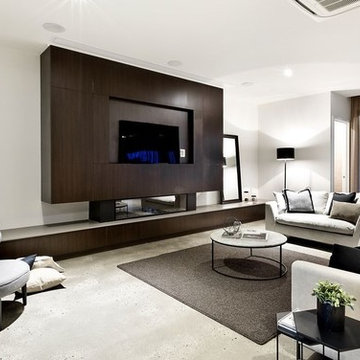
A modern wall unit combining TV mounting, sleek fireplace and extra seating. Reconstituted stone on the seating which also has drawers for storage.
Idee per un grande soggiorno moderno chiuso con pareti bianche, pavimento in cemento, camino lineare Ribbon, cornice del camino in legno e parete attrezzata
Idee per un grande soggiorno moderno chiuso con pareti bianche, pavimento in cemento, camino lineare Ribbon, cornice del camino in legno e parete attrezzata

Greg Premru
Ispirazione per un soggiorno country di medie dimensioni con pareti bianche, camino classico, pavimento marrone, parquet scuro, parete attrezzata e tappeto
Ispirazione per un soggiorno country di medie dimensioni con pareti bianche, camino classico, pavimento marrone, parquet scuro, parete attrezzata e tappeto
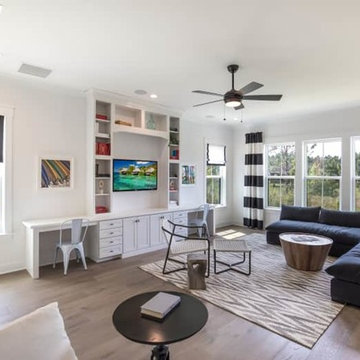
Multi-Purpose Family Room with Space for Homework, TV Watching, and Lounging. Built-In for Homework and Media Use. Large Grey Velvet Sectional for Lounging and Black and White Striped Drapery.

Idee per un soggiorno tradizionale con pareti bianche, pavimento in legno massello medio, nessun camino, parete attrezzata e tappeto
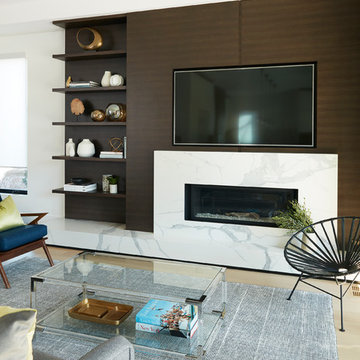
The beautiful built-in wall unit features Zebrawood in a custom stain by Chervin. The fireplace in the wall unit features a quartz surround in a white with grey veining. Relax in this space for years to come.
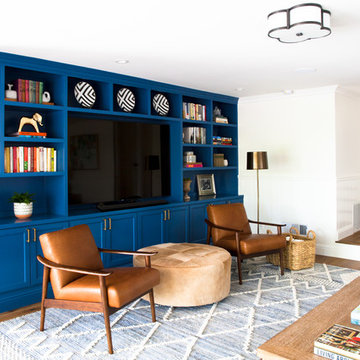
Heidi Lancaster
Immagine di un soggiorno classico di medie dimensioni e aperto con pareti bianche, pavimento in legno massello medio, parete attrezzata e pavimento marrone
Immagine di un soggiorno classico di medie dimensioni e aperto con pareti bianche, pavimento in legno massello medio, parete attrezzata e pavimento marrone
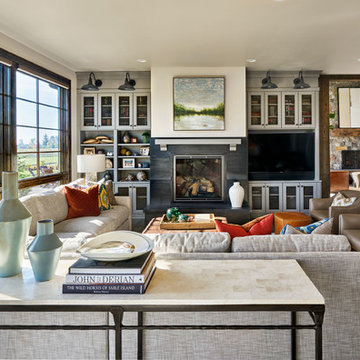
Immagine di un grande soggiorno country aperto con pareti bianche, camino classico, parete attrezzata, parquet scuro, pavimento marrone e tappeto
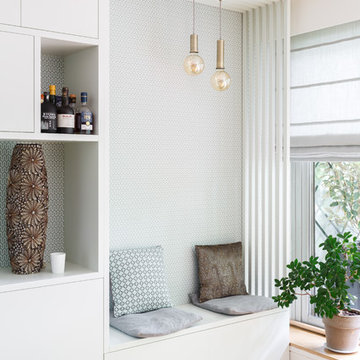
Nos équipes ont utilisé quelques bons tuyaux pour apporter ergonomie, rangements, et caractère à cet appartement situé à Neuilly-sur-Seine. L’utilisation ponctuelle de couleurs intenses crée une nouvelle profondeur à l’espace tandis que le choix de matières naturelles et douces apporte du style. Effet déco garanti!
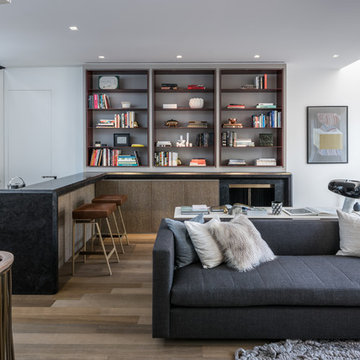
Townhouse library with custom millwork and steel shelving. Alan Tansey
Immagine di un soggiorno contemporaneo di medie dimensioni e aperto con libreria, pareti bianche, pavimento in legno massello medio, parete attrezzata e pavimento marrone
Immagine di un soggiorno contemporaneo di medie dimensioni e aperto con libreria, pareti bianche, pavimento in legno massello medio, parete attrezzata e pavimento marrone
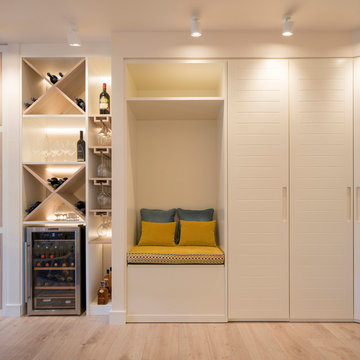
Proyecto de decoración, dirección y ejecución de obra: Sube Interiorismo www.subeinteriorismo.com
Fotografía Erlantz Biderbost
Foto di un grande soggiorno chic aperto con angolo bar, pareti bianche, pavimento in laminato, nessun camino, parete attrezzata e pavimento giallo
Foto di un grande soggiorno chic aperto con angolo bar, pareti bianche, pavimento in laminato, nessun camino, parete attrezzata e pavimento giallo

This mid-century modern was a full restoration back to this home's former glory. The vertical grain fir ceilings were reclaimed, refinished, and reinstalled. The floors were a special epoxy blend to imitate terrazzo floors that were so popular during this period. Reclaimed light fixtures, hardware, and appliances put the finishing touches on this remodel.
Photo credit - Inspiro 8 Studios
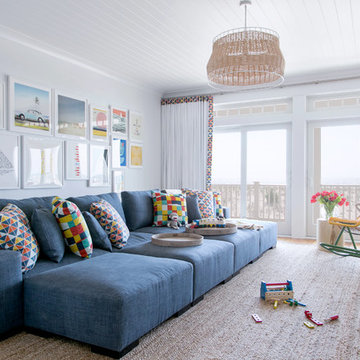
Interior Design, Custom Furniture Design, & Art Curation by Chango & Co.
Photography by Raquel Langworthy
Shop the Beach Haven Waterfront accessories at the Chango Shop!
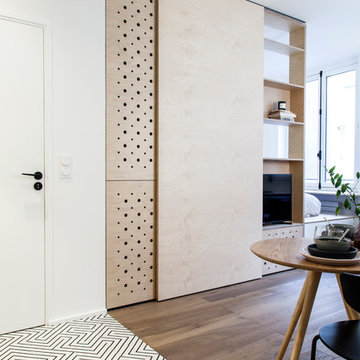
Photo : BCDF Studio
Ispirazione per un soggiorno scandinavo di medie dimensioni e aperto con libreria, pareti bianche, pavimento in legno massello medio, nessun camino, parete attrezzata, pavimento marrone e pareti in legno
Ispirazione per un soggiorno scandinavo di medie dimensioni e aperto con libreria, pareti bianche, pavimento in legno massello medio, nessun camino, parete attrezzata, pavimento marrone e pareti in legno

Paint by Sherwin Williams
Body Color - City Loft - SW 7631
Trim Color - Custom Color - SW 8975/3535
Master Suite & Guest Bath - Site White - SW 7070
Girls' Rooms & Bath - White Beet - SW 6287
Exposed Beams & Banister Stain - Banister Beige - SW 3128-B
Gas Fireplace by Heat & Glo
Flooring & Tile by Macadam Floor & Design
Hardwood by Kentwood Floors
Hardwood Product Originals Series - Plateau in Brushed Hard Maple
Kitchen Backsplash by Tierra Sol
Tile Product - Tencer Tiempo in Glossy Shadow
Kitchen Backsplash Accent by Walker Zanger
Tile Product - Duquesa Tile in Jasmine
Sinks by Decolav
Slab Countertops by Wall to Wall Stone Corp
Kitchen Quartz Product True North Calcutta
Master Suite Quartz Product True North Venato Extra
Girls' Bath Quartz Product True North Pebble Beach
All Other Quartz Product True North Light Silt
Windows by Milgard Windows & Doors
Window Product Style Line® Series
Window Supplier Troyco - Window & Door
Window Treatments by Budget Blinds
Lighting by Destination Lighting
Fixtures by Crystorama Lighting
Interior Design by Tiffany Home Design
Custom Cabinetry & Storage by Northwood Cabinets
Customized & Built by Cascade West Development
Photography by ExposioHDR Portland
Original Plans by Alan Mascord Design Associates
Living con pareti bianche e parete attrezzata - Foto e idee per arredare
2


