Living con cornice del camino in cemento e parete attrezzata - Foto e idee per arredare
Filtra anche per:
Budget
Ordina per:Popolari oggi
81 - 100 di 756 foto
1 di 3

This unique system, on the 43rd floor of a Buckhead condo, had some distinct challenges, but it came together beautifully! The system features full automation including shades and curtains, multiple A/V setups, and gorgeous lighting, all backed by the stunning view of Atlanta. One of the most phenomenal features of this project is the in-ceiling dropdown screen in the Master Bedroom. This project is easily classified as one of the most elegant systems in this Buckhead highrise.
Jason Robinson © 2014
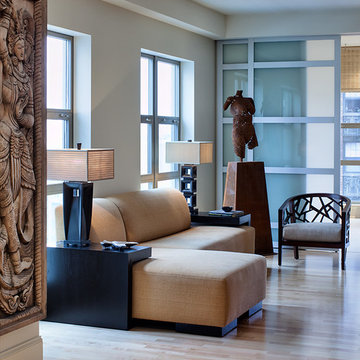
Another view of the family room showing the opaque doors from The Sliding Door that lead to the guest room/office. A simple sectional with built in tables grounds the space. An occasional chair from West Elm pulls up for extra seating in this animal space. photographer David Hausmann
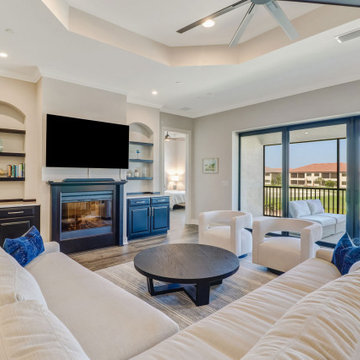
FULL GOLF MEMBERSHIP INCLUDED! Step inside to this fabulous 2nd floor Bellisimo VII coach home built in 2019 with an attached one car garage, exceptional modern design & views overlooking the golf course and lake. The den & main living areas of the home boast high tray ceilings, crown molding, wood flooring, modern fixtures, electric fireplace, hurricane impact windows, and desired open living, making this a great place to entertain family and friends. The eat-in kitchen is white & bright complimented with a custom backsplash and features a large center quartz island & countertops for dining and prep-work, 42' white cabinetry, GE stainless steel appliances, and pantry. The private, western-facing master bedroom possesses an oversized walk-in closet, his and her sinks, ceramic tile and spacious clear glassed chrome shower. The main living flows seamlessly onto the screened lanai for all to enjoy those sunset views over the golf course and lake. Esplanade Golf & CC is ideally located in North Naples with amenity rich lifestyle & resort style amenities including: golf course, resort pool, cabanas, walking trails, 6 tennis courts, dog park, fitness center, salon, tiki bar & more!
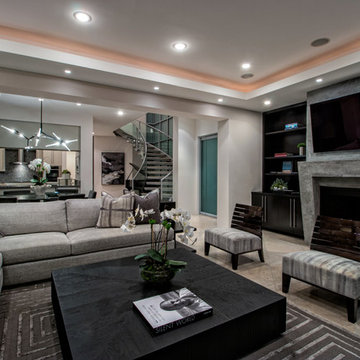
custom sectional with Kravet fabric, pillows are Kravet fabric, rug is Kravet, lounge chairs are Costantini, cocktail table is Restoration Hardware, Lamps are Restoration Hardware, Books are Assouline, Art was custom commissioned.
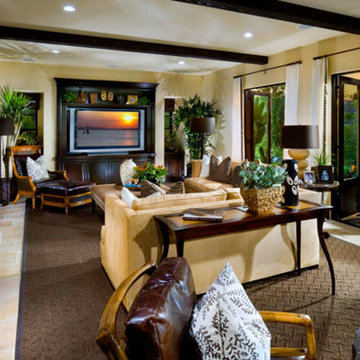
Foto di un grande soggiorno classico aperto con sala formale, pareti gialle, pavimento in ardesia, camino classico, cornice del camino in cemento e parete attrezzata
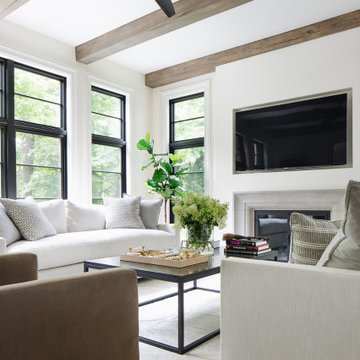
Idee per un soggiorno classico con pareti bianche, camino classico, cornice del camino in cemento e parete attrezzata

Esempio di un soggiorno contemporaneo di medie dimensioni e aperto con pareti beige, pavimento in legno massello medio, camino classico, cornice del camino in cemento, parete attrezzata e pavimento marrone
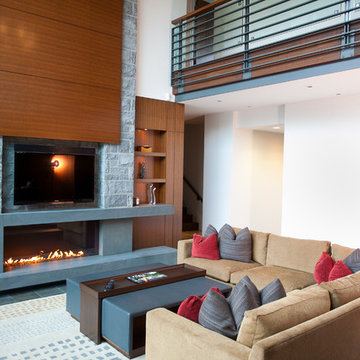
Immagine di un grande soggiorno design aperto con pareti beige, camino lineare Ribbon, parete attrezzata, parquet chiaro e cornice del camino in cemento
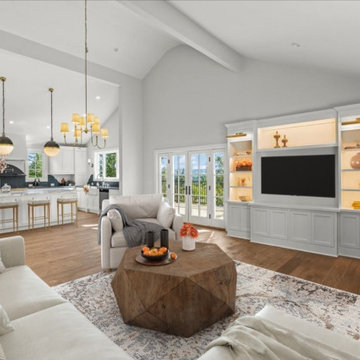
One might not expect to find a glimpse of France in the heart of Silicon Valley, but with an opportunity to build their dream home these homeowners combine their love of the classic French glam with elegant antique accents. Through our extensive design planning, inspired by the clients’ chosen elements and handpicked products, we entirely reconstructed and customized this great room and kitchen layout. Transforming this once dated builder grade home into a stunning contemporary design with a generous open floor plan and sun-soaked panoramic views.
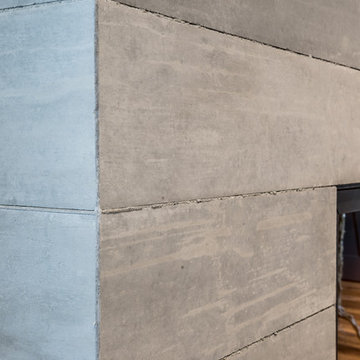
Modern, concrete fireplace surround with build-in media wall. Distressed concrete panels are used to give this fireplace surround an modern look & feel.
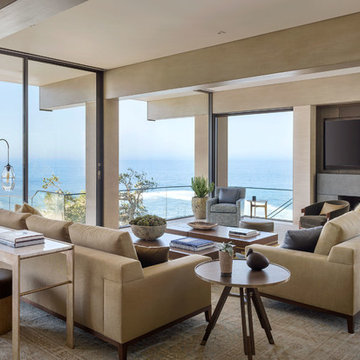
Esempio di un grande soggiorno minimal aperto con cornice del camino in cemento, parete attrezzata, pareti beige, pavimento in travertino, camino classico e pavimento beige
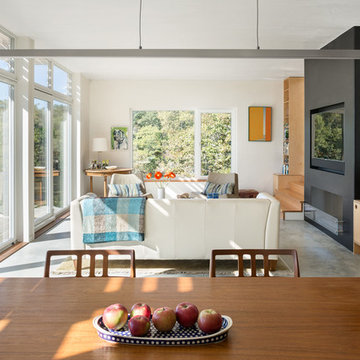
Trent Bell
Foto di un soggiorno nordico di medie dimensioni e aperto con pareti bianche, pavimento in cemento, camino lineare Ribbon, cornice del camino in cemento e parete attrezzata
Foto di un soggiorno nordico di medie dimensioni e aperto con pareti bianche, pavimento in cemento, camino lineare Ribbon, cornice del camino in cemento e parete attrezzata
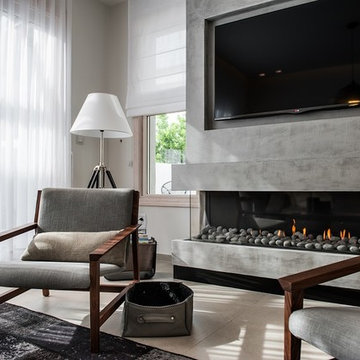
3-sided fireplace in a contemporary home with a grey concrete mantle and recessed wall-mounted TV.
Esempio di un soggiorno minimal di medie dimensioni con pareti grigie, pavimento in legno massello medio, cornice del camino in cemento e parete attrezzata
Esempio di un soggiorno minimal di medie dimensioni con pareti grigie, pavimento in legno massello medio, cornice del camino in cemento e parete attrezzata
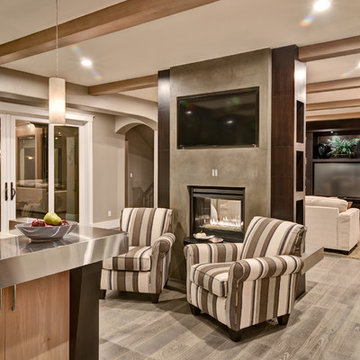
Ispirazione per un grande soggiorno design aperto con sala formale, pareti beige, pavimento in legno massello medio, camino bifacciale, cornice del camino in cemento e parete attrezzata
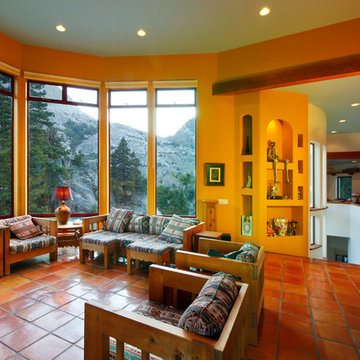
Brad Miller Photography
Esempio di un soggiorno contemporaneo aperto e di medie dimensioni con sala formale, pareti gialle, pavimento in terracotta, camino ad angolo, cornice del camino in cemento, parete attrezzata e pavimento marrone
Esempio di un soggiorno contemporaneo aperto e di medie dimensioni con sala formale, pareti gialle, pavimento in terracotta, camino ad angolo, cornice del camino in cemento, parete attrezzata e pavimento marrone
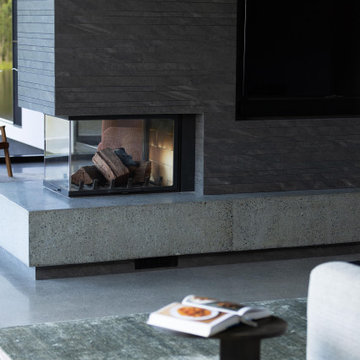
The heart of the home consists of the living room and the family room, separated by a large two sided fire place. This created the sense of 'rooms' in a largely open part of the house. The finishes are modern while the furniture is soft and comfortable.
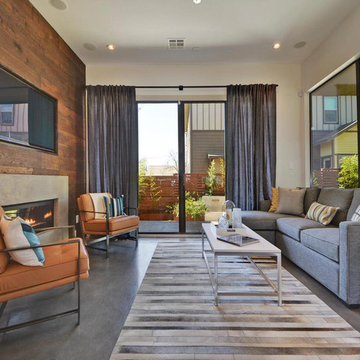
Foto di un soggiorno minimal di medie dimensioni e aperto con pareti bianche, pavimento in cemento, camino classico, cornice del camino in cemento e parete attrezzata
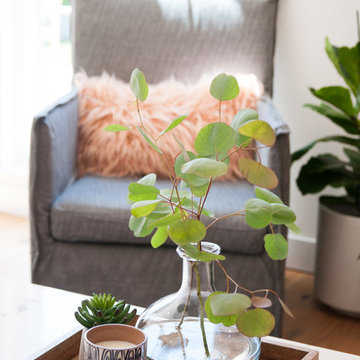
Avivit Weissman
Immagine di un soggiorno bohémian di medie dimensioni e aperto con sala formale, pareti bianche, parquet chiaro, camino classico, cornice del camino in cemento e parete attrezzata
Immagine di un soggiorno bohémian di medie dimensioni e aperto con sala formale, pareti bianche, parquet chiaro, camino classico, cornice del camino in cemento e parete attrezzata
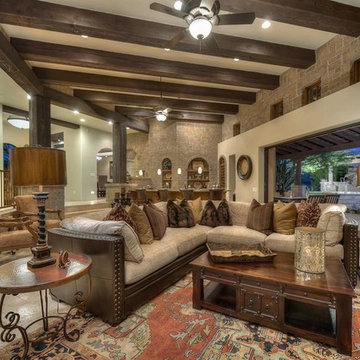
Dark Beams, Brick walls
Immagine di un ampio soggiorno mediterraneo aperto con sala formale, pareti beige, pavimento in travertino, camino ad angolo, cornice del camino in cemento e parete attrezzata
Immagine di un ampio soggiorno mediterraneo aperto con sala formale, pareti beige, pavimento in travertino, camino ad angolo, cornice del camino in cemento e parete attrezzata
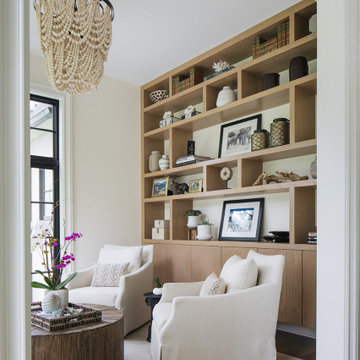
Esempio di un soggiorno classico con pareti bianche, camino classico, cornice del camino in cemento e parete attrezzata
Living con cornice del camino in cemento e parete attrezzata - Foto e idee per arredare
5


