Living con cornice del camino in cemento e parete attrezzata - Foto e idee per arredare
Filtra anche per:
Budget
Ordina per:Popolari oggi
61 - 80 di 756 foto
1 di 3
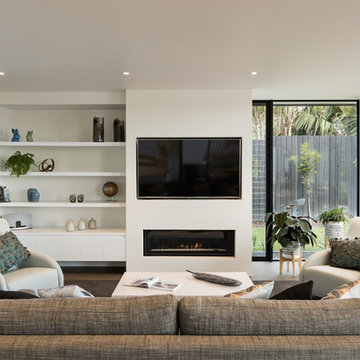
This new home in Whangaparaoa is nestled amongst the branches of protected Pohutukawa, looking through greenery to the Wade River as it flows into Arkles Bay. The brief for this project involved a new four bedroom home, with complete privacy from the street and maximum views over the water.
Photography by Simon Devitt
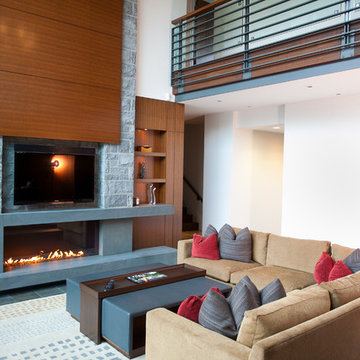
Immagine di un grande soggiorno design aperto con pareti beige, camino lineare Ribbon, parete attrezzata, parquet chiaro e cornice del camino in cemento
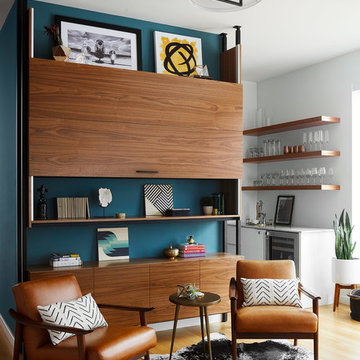
Photo Credit: Dustin Halleck
Idee per un grande soggiorno design con cornice del camino in cemento e parete attrezzata
Idee per un grande soggiorno design con cornice del camino in cemento e parete attrezzata
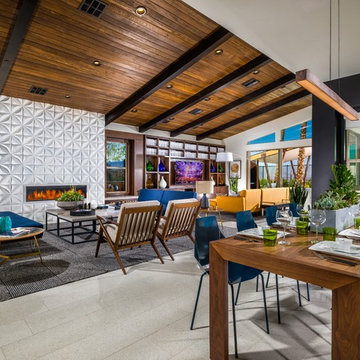
Foto di un soggiorno moderno di medie dimensioni e aperto con angolo bar, pareti bianche, camino classico, cornice del camino in cemento e parete attrezzata
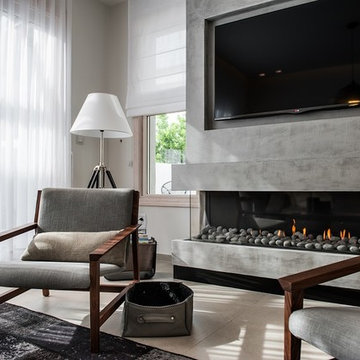
3-sided fireplace in a contemporary home with a grey concrete mantle and recessed wall-mounted TV.
Esempio di un soggiorno minimal di medie dimensioni con pareti grigie, pavimento in legno massello medio, cornice del camino in cemento e parete attrezzata
Esempio di un soggiorno minimal di medie dimensioni con pareti grigie, pavimento in legno massello medio, cornice del camino in cemento e parete attrezzata
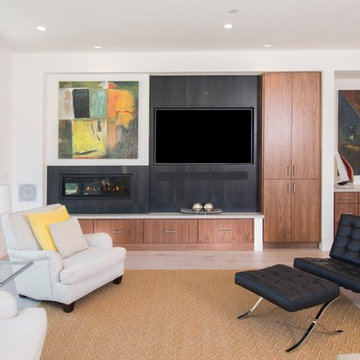
Immagine di un soggiorno design di medie dimensioni e aperto con sala formale, pareti bianche, pavimento in bambù, camino lineare Ribbon, cornice del camino in cemento, parete attrezzata e pavimento beige
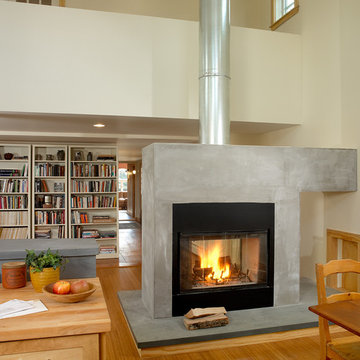
This extension of a 100-year old cottage in beautiful, pastoral Little Compton created a comfortable, cozy environment for domestic life and entertaining – spaces that are as unpretentious as the simple original building. Unique elements include bluestone countertops and hearth slab, custom vessel sinks and tiles created by the owner – a talented ceramic artist, a freestanding two-way hearth, salvaged antique doors and hardware, interior sliding barn doors and custom walnut casework.
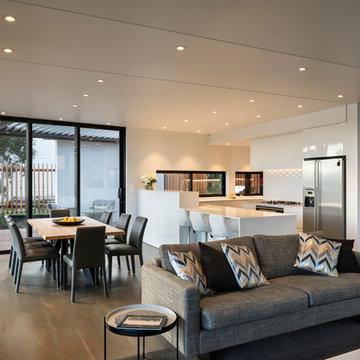
This new home in Whangaparaoa is nestled amongst the branches of protected Pohutukawa, looking through greenery to the Wade River as it flows into Arkles Bay. The brief for this project involved a new four bedroom home, with complete privacy from the street and maximum views over the water.
Photography by Simon Devitt
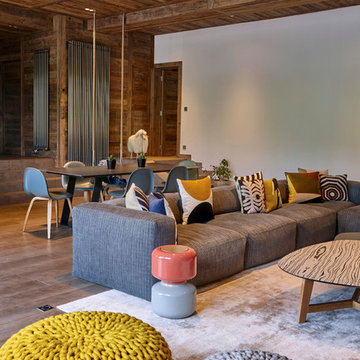
Vue sur l'ensemble du séjour.
Sébastien Veronese
Ispirazione per un grande soggiorno minimalista aperto con parquet chiaro, camino classico, cornice del camino in cemento e parete attrezzata
Ispirazione per un grande soggiorno minimalista aperto con parquet chiaro, camino classico, cornice del camino in cemento e parete attrezzata
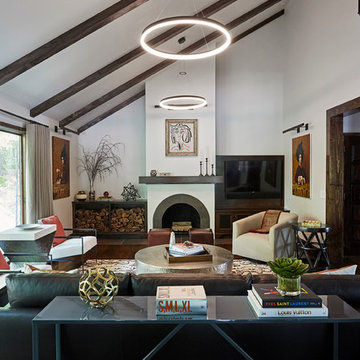
Kip Dawkins
Ispirazione per un grande soggiorno minimalista aperto con sala formale, pareti bianche, parquet scuro, camino classico, parete attrezzata e cornice del camino in cemento
Ispirazione per un grande soggiorno minimalista aperto con sala formale, pareti bianche, parquet scuro, camino classico, parete attrezzata e cornice del camino in cemento
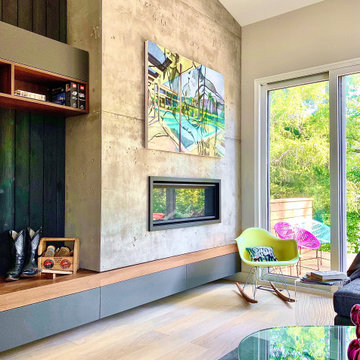
Great room living room with charred cedar (Shou Sugi Ban) accent wall and concrete fire place. Custom built in cabinetry and interior design by drors.

Company:
Handsome Salt - Interior Design
Location:
Malibu, CA
Fireplace:
Flare Fireplace
Size:
80"L x 16"H
Type:
Front Facing
Media:
Gray Rocks
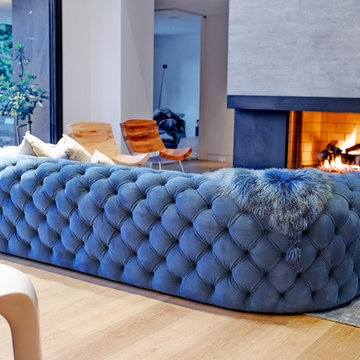
Chris Rowllett
Foto di un soggiorno design di medie dimensioni e aperto con pareti bianche, parquet chiaro, camino classico, cornice del camino in cemento e parete attrezzata
Foto di un soggiorno design di medie dimensioni e aperto con pareti bianche, parquet chiaro, camino classico, cornice del camino in cemento e parete attrezzata
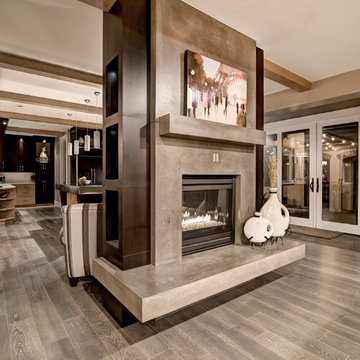
Immagine di un grande soggiorno design aperto con sala formale, pareti beige, pavimento in legno massello medio, camino bifacciale, cornice del camino in cemento e parete attrezzata
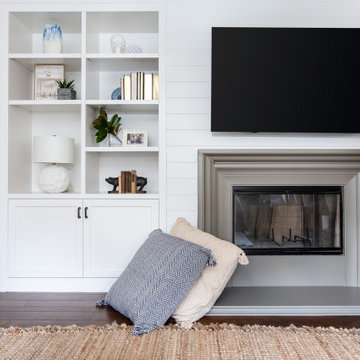
Immagine di un soggiorno chic di medie dimensioni e chiuso con pareti bianche, pavimento in legno massello medio, camino classico, cornice del camino in cemento, parete attrezzata e pavimento marrone
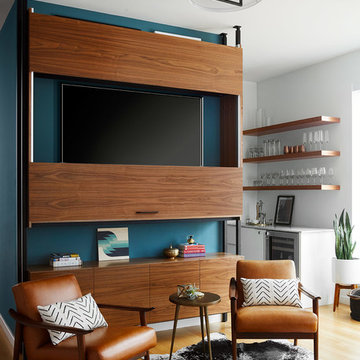
Photo Credit: Dustin Halleck
This home needed comfortable, family-friendly pieces that look polished and modern. In the living room, we worked with Icon Modern to build a custom TV-cabinet so that the family can hide the TV when it’s not in use, and sprawl out on the corner sectional to relax with a movie when it’s open.
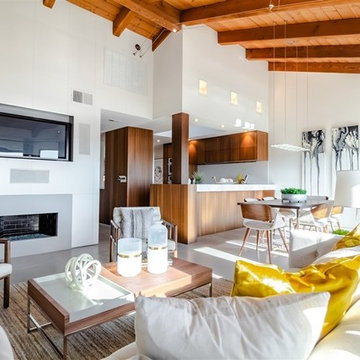
This home features unique Mid-Century architecture, with high ceilings and wood beams. It was important to keep the staging simple and functional and of course focus on a Mid-Century Modern look and feel. The furniture selection of this home is uncluttered with sleek lines both organic and geometric forms along with minimal ornamentation.
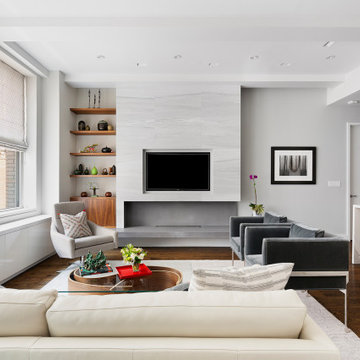
Foto di un soggiorno minimal aperto con pareti grigie, pavimento in legno massello medio, cornice del camino in cemento, parete attrezzata e pavimento marrone
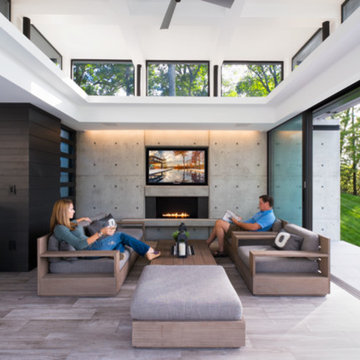
Poolhouse on the Connecticut River
Photo Credit: MIchael Elsden
New construction on the Connecticut River in New England featuring custom in ground infinity pool and hot tub located en centre. Pool is flanked by newly constructed pool house featuring sliding glass doors and custom built in interior.
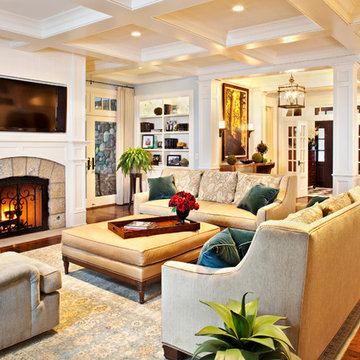
Page One Interiors,Paul Schlissman Photo
Foto di un grande soggiorno classico aperto con sala formale, pareti bianche, parquet scuro, camino classico, cornice del camino in cemento e parete attrezzata
Foto di un grande soggiorno classico aperto con sala formale, pareti bianche, parquet scuro, camino classico, cornice del camino in cemento e parete attrezzata
Living con cornice del camino in cemento e parete attrezzata - Foto e idee per arredare
4


