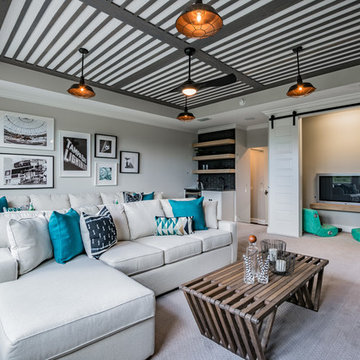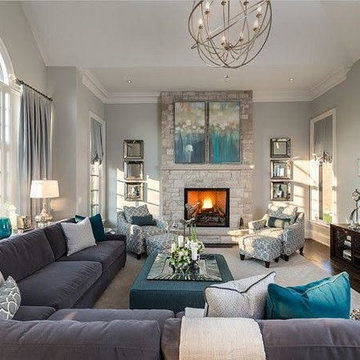Living classici grigi - Foto e idee per arredare
Filtra anche per:
Budget
Ordina per:Popolari oggi
161 - 180 di 60.623 foto
1 di 3

New linear fireplace and media wall with custom cabinets
Immagine di un grande soggiorno tradizionale con pareti grigie, moquette, camino lineare Ribbon, cornice del camino in pietra e pavimento grigio
Immagine di un grande soggiorno tradizionale con pareti grigie, moquette, camino lineare Ribbon, cornice del camino in pietra e pavimento grigio
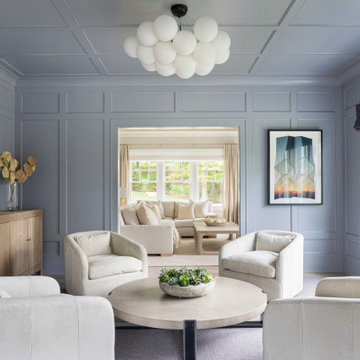
Architecture, Interior Design, Custom Furniture Design & Art Curation by Chango & Co.
Immagine di un grande soggiorno tradizionale chiuso con sala formale, pareti grigie, parquet chiaro, nessun camino, nessuna TV e pavimento bianco
Immagine di un grande soggiorno tradizionale chiuso con sala formale, pareti grigie, parquet chiaro, nessun camino, nessuna TV e pavimento bianco
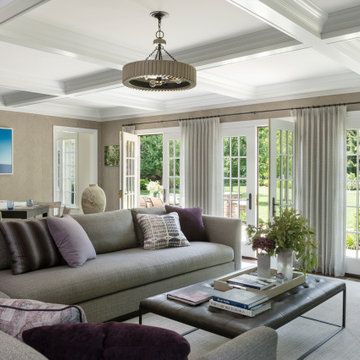
Light filled family room with view of beautiful outdoor garden. Chevron veneer wallpaper, coffered ceilings, high end furnishings with accents of purple and game table make this room a family favorite.
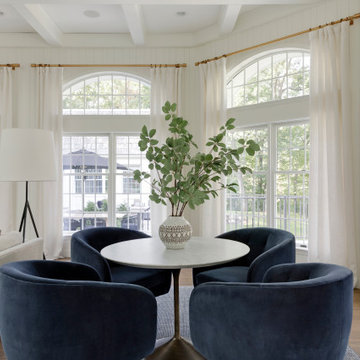
This beautiful French Provincial home is set on 10 acres, nestled perfectly in the oak trees. The original home was built in 1974 and had two large additions added; a great room in 1990 and a main floor master suite in 2001. This was my dream project: a full gut renovation of the entire 4,300 square foot home! I contracted the project myself, and we finished the interior remodel in just six months. The exterior received complete attention as well. The 1970s mottled brown brick went white to completely transform the look from dated to classic French. Inside, walls were removed and doorways widened to create an open floor plan that functions so well for everyday living as well as entertaining. The white walls and white trim make everything new, fresh and bright. It is so rewarding to see something old transformed into something new, more beautiful and more functional.
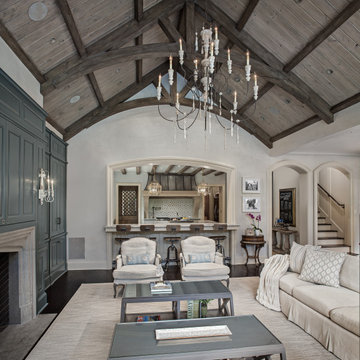
Living room with painted paneled wall with concealed storage & television. Fireplace with black firebrick & custom hand-carved limestone mantel. Custom distressed arched, heavy timber trusses and tongue & groove ceiling. Walls are plaster. View to the kitchen beyond through the breakfast bar at the kitchen pass-through.
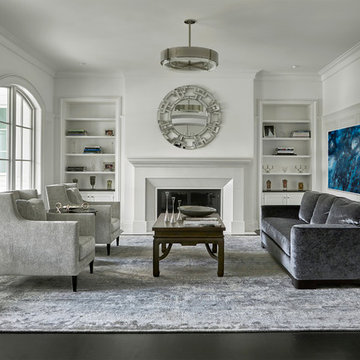
Esempio di un soggiorno chic chiuso e di medie dimensioni con sala formale, pareti bianche, camino classico, nessuna TV, pavimento nero, parquet scuro e cornice del camino in intonaco
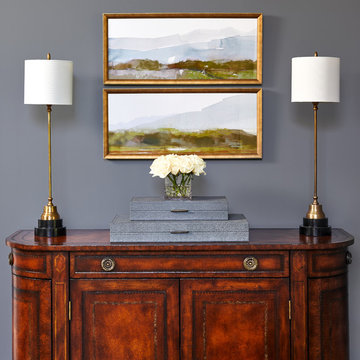
This sweet antique chest just needed a bit of TLC--darker grounding paint color in blue-gray, banquette lamps with a touch of brass, and water color prints that float above shagreen boxes. Photography by Stacy Zarin

This basement needed a serious transition, with light pouring in from all angles, it didn't make any sense to do anything but finish it off. Plus, we had a family of teenage girls that needed a place to hangout, and that is exactly what they got. We had a blast transforming this basement into a sleepover destination, sewing work space, and lounge area for our teen clients.
Photo Credit: Tamara Flanagan Photography
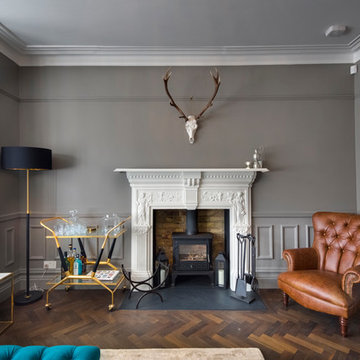
Tom Lee
Idee per un soggiorno classico di medie dimensioni e chiuso con pareti marroni, parquet scuro, nessuna TV, pavimento marrone e stufa a legna
Idee per un soggiorno classico di medie dimensioni e chiuso con pareti marroni, parquet scuro, nessuna TV, pavimento marrone e stufa a legna
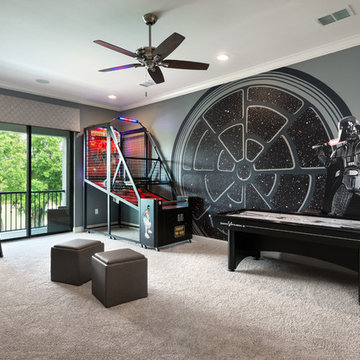
Foto di un soggiorno chic chiuso con sala giochi, pareti grigie, moquette e pavimento beige
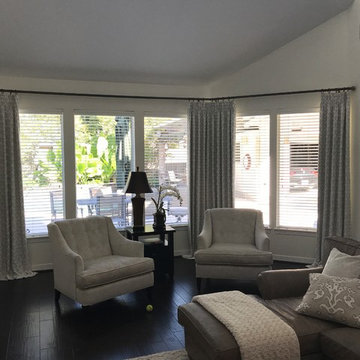
Esempio di un grande soggiorno classico chiuso con sala formale, nessuna TV, pareti bianche, parquet scuro, nessun camino e pavimento marrone

Esempio di un soggiorno classico di medie dimensioni con pareti nere, pavimento in legno verniciato e pavimento bianco

Esempio di un grande soggiorno classico aperto con pareti marroni, camino classico, cornice del camino in pietra, TV a parete, pavimento in gres porcellanato e pavimento beige
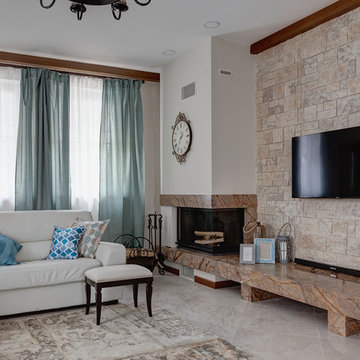
В дизайн-проекте загородного дома для небольшой семьи необходимо было воплотить несколько основных пожеланий: сохранение максимально открытого пространства для общения, света и свободы загородной жизни, оформить дом в современном спокойном стиле, принимая во внимание экономическую составляющую декора. Общая стилистика интерьера в серо-бежевой гамме и приглушенных тонах разбавлена более яркими текстильными акцентами лазурного оттенка. Дизайн очень демократичен, без лишних деталей и украшений. Все достаточно просто и функционально: чистая и природная цветовая гамма, благородные декоративные элементы и классические материалы в этом дизайне останутся актуальны с течением времени и придутся по вкусу всем членам семьи.
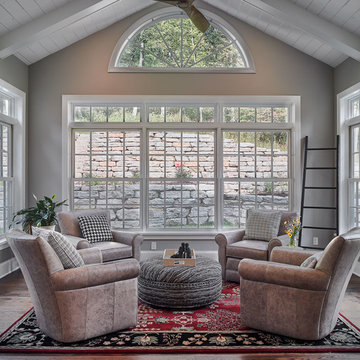
Foto di una veranda tradizionale con pavimento in legno massello medio e soffitto classico

This modern mansion has a grand entrance indeed. To the right is a glorious 3 story stairway with custom iron and glass stair rail. The dining room has dramatic black and gold metallic accents. To the left is a home office, entrance to main level master suite and living area with SW0077 Classic French Gray fireplace wall highlighted with golden glitter hand applied by an artist. Light golden crema marfil stone tile floors, columns and fireplace surround add warmth. The chandelier is surrounded by intricate ceiling details. Just around the corner from the elevator we find the kitchen with large island, eating area and sun room. The SW 7012 Creamy walls and SW 7008 Alabaster trim and ceilings calm the beautiful home.

Interior Design: Allard + Roberts Interior Design
Construction: K Enterprises
Photography: David Dietrich Photography
Esempio di una grande veranda classica con parquet scuro, camino classico, cornice del camino in pietra e pavimento marrone
Esempio di una grande veranda classica con parquet scuro, camino classico, cornice del camino in pietra e pavimento marrone
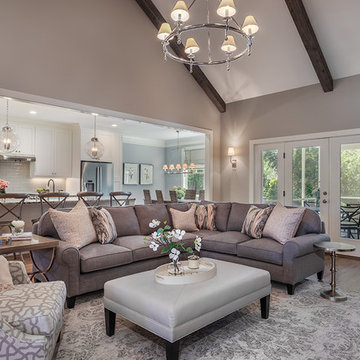
Photography by Inspiro 8 Studios
Ispirazione per un grande soggiorno tradizionale aperto con pareti grigie, parquet chiaro, camino classico, cornice del camino in pietra e TV a parete
Ispirazione per un grande soggiorno tradizionale aperto con pareti grigie, parquet chiaro, camino classico, cornice del camino in pietra e TV a parete
Living classici grigi - Foto e idee per arredare
9



