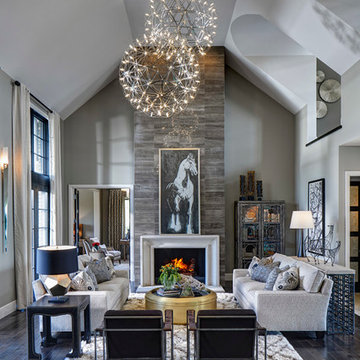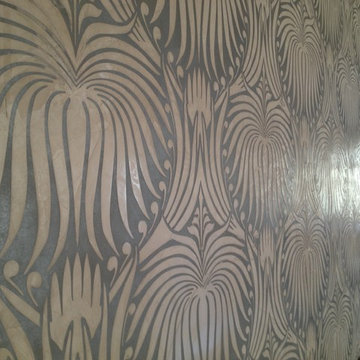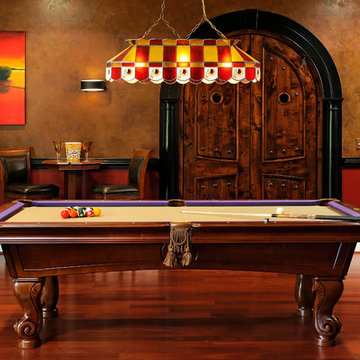Living classici grigi - Foto e idee per arredare
Filtra anche per:
Budget
Ordina per:Popolari oggi
81 - 100 di 60.630 foto
1 di 3
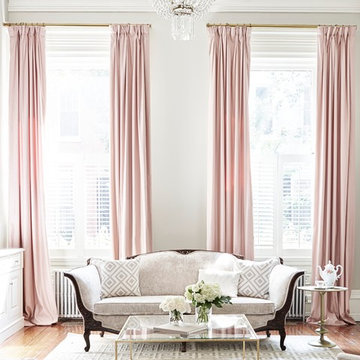
Interiors by SHOPHOUSE
Kyle Born Photography
Foto di un soggiorno tradizionale con pareti bianche e pavimento in legno massello medio
Foto di un soggiorno tradizionale con pareti bianche e pavimento in legno massello medio
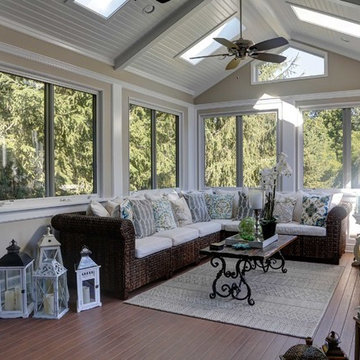
This one-room sunroom addition is connected to both an existing wood deck, as well as the dining room inside. As part of the project, the homeowners replaced the deck flooring material with composite decking, which gave us the opportunity to run that material into the addition as well, giving the room a seamless indoor / outdoor transition. We also designed the space to be surrounded with windows on three sides, as well as glass doors and skylights, flooding the interior with natural light and giving the homeowners the visual connection to the outside which they so desired. The addition, 12'-0" wide x 21'-6" long, has enabled the family to enjoy the outdoors both in the early spring, as well as into the fall, and has become a wonderful gathering space for the family and their guests.
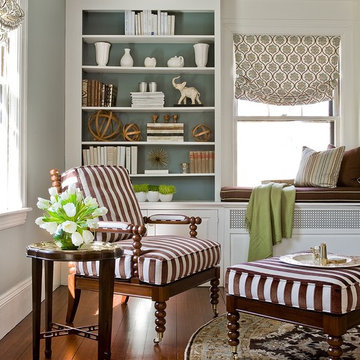
Michael J. Lee
Esempio di un soggiorno tradizionale con pavimento in legno massello medio
Esempio di un soggiorno tradizionale con pavimento in legno massello medio

Steve Henke
Foto di un soggiorno tradizionale chiuso e di medie dimensioni con sala formale, pareti beige, parquet chiaro, camino classico, cornice del camino in pietra, nessuna TV e soffitto a cassettoni
Foto di un soggiorno tradizionale chiuso e di medie dimensioni con sala formale, pareti beige, parquet chiaro, camino classico, cornice del camino in pietra, nessuna TV e soffitto a cassettoni

Immagine di un soggiorno tradizionale di medie dimensioni e chiuso con pareti grigie, sala della musica, pavimento in legno massello medio, nessun camino, nessuna TV e pavimento marrone
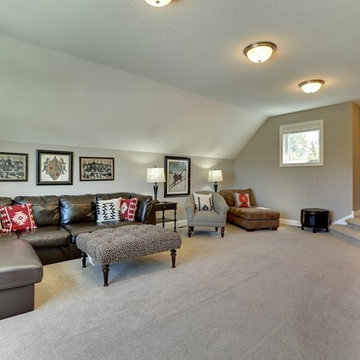
Esempio di un soggiorno tradizionale di medie dimensioni e stile loft con pareti grigie e moquette
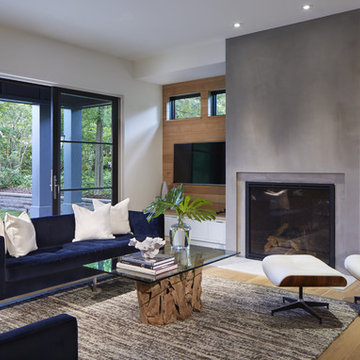
Corey Gaffer Photography
Foto di un soggiorno tradizionale aperto con pareti bianche, parquet chiaro, camino classico, cornice del camino in intonaco e TV a parete
Foto di un soggiorno tradizionale aperto con pareti bianche, parquet chiaro, camino classico, cornice del camino in intonaco e TV a parete
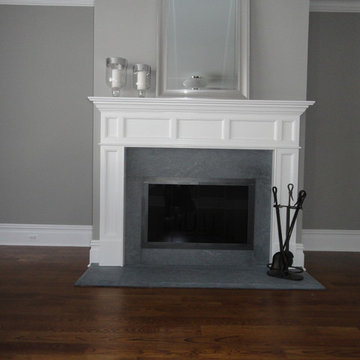
Esempio di un soggiorno chic di medie dimensioni e aperto con camino classico, pareti grigie, parquet scuro e cornice del camino piastrellata
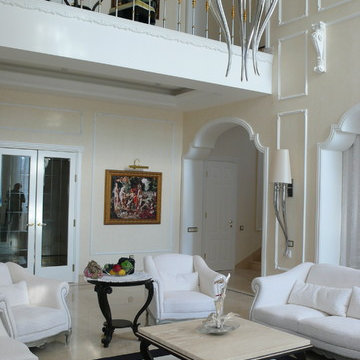
Лариса и Виталий Виинапуу, фото Александр Купцов
Immagine di un grande soggiorno chic aperto con sala formale, pareti beige, pavimento in marmo, camino lineare Ribbon, cornice del camino in pietra, TV autoportante e pavimento beige
Immagine di un grande soggiorno chic aperto con sala formale, pareti beige, pavimento in marmo, camino lineare Ribbon, cornice del camino in pietra, TV autoportante e pavimento beige
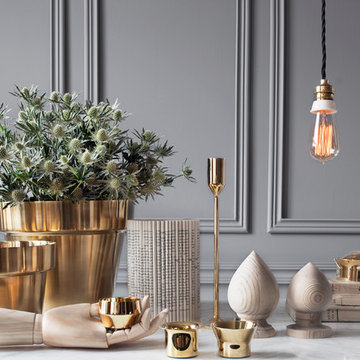
Das schwedische Traditionshaus Skultuna wurde 1607 in der gleichnamigen Kleinstadt durch König Karl IX von Schweden gegründet.
Seit nunmehr über 400 Jahren produziert Skultuna metallene Objekte von höchster Qualität – und das schon immer mit dem gleichbleibenden Sinn für zeitloses Design.
Bis heute ist Skultuna Hoflieferant des schwedischen Königshauses und wird für seine überwiegend aus Messing bestehenden Home – und Fashionaccessoires über Skandinavien hinaus geschätzt.
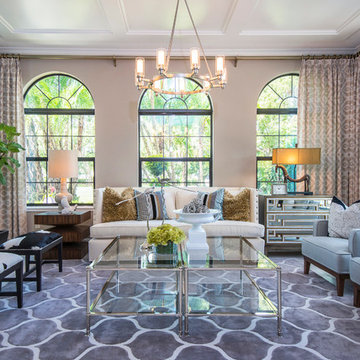
An elegant and inviting living room with unique touches. We love the arched windows and eclectic furniture.
Esempio di un soggiorno chic con sala formale, pareti beige, soffitto in legno e pavimento beige
Esempio di un soggiorno chic con sala formale, pareti beige, soffitto in legno e pavimento beige

Ispirazione per un soggiorno tradizionale chiuso con sala formale, pareti gialle, moquette, camino classico, cornice del camino in pietra e nessuna TV
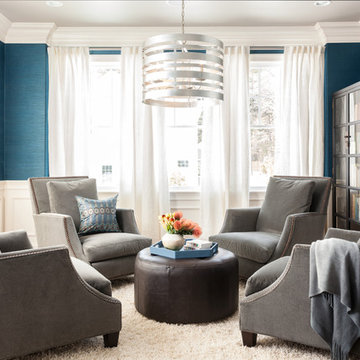
Foto di un soggiorno tradizionale chiuso con sala formale, pareti blu, parquet scuro e nessuna TV

Foto di un soggiorno chic di medie dimensioni e chiuso con camino classico, TV a parete, pareti beige, pavimento in legno massello medio, cornice del camino in intonaco, pavimento beige e tappeto
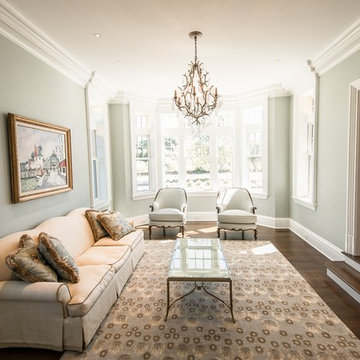
Photographer: Kevin Colquhoun
Idee per un soggiorno tradizionale di medie dimensioni e chiuso con pareti bianche, parquet scuro e sala formale
Idee per un soggiorno tradizionale di medie dimensioni e chiuso con pareti bianche, parquet scuro e sala formale
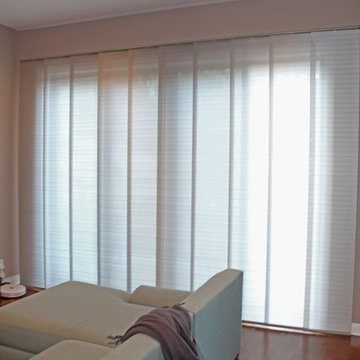
Our client wanted a soft shading at the end of the Chicago home that would not make the living space heavy. These metallic sheer gliding panels work perfectly to treat their patio sliding glass doors. They let in light while providing ample privacy from the neighbors.

The fireplace is simplistic with sophisticated details. Large format slate tiles were hand selected for the right balance of color in this highly variable stone. The beam from which the mantle was built is reclaimed from an old Barnum & Bailey barn and refinished by a local craftsman who also added the locally picked rail road ties to complete the design. To give the space more dimension, we furred out the surrounding area on which the slate was applied to create this inset of leathered black granite. The granite texture pulls in the hand forged iron on the doors and iron pegs on the beam. The room was completed by the this one of a kind artemedis fan that also has rustic materials and a contemporary flair.
Living classici grigi - Foto e idee per arredare
5



