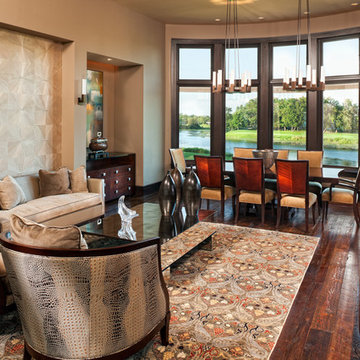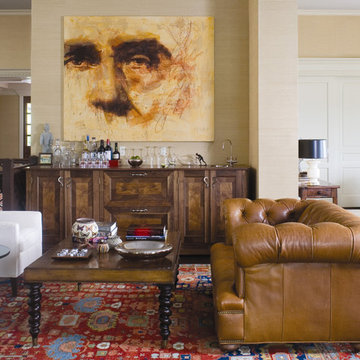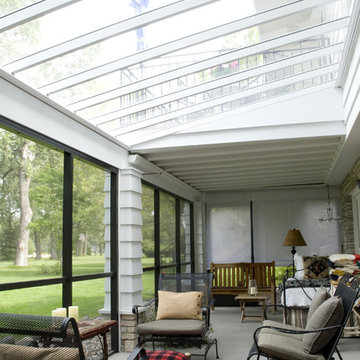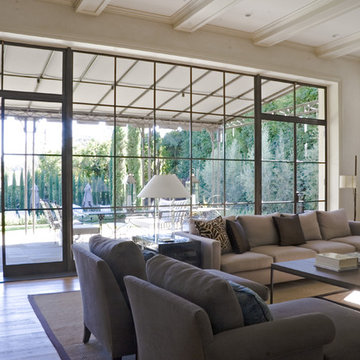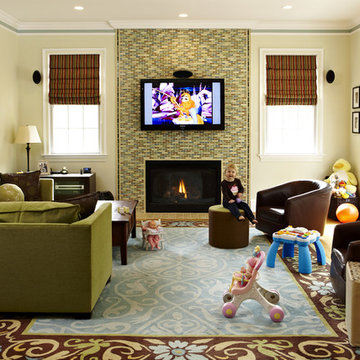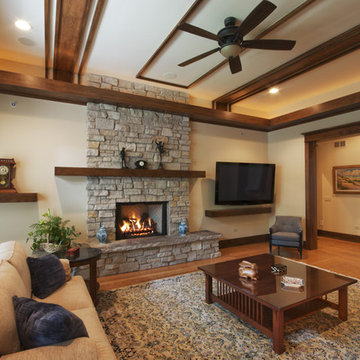Living classici - Foto e idee per arredare
Filtra anche per:
Budget
Ordina per:Popolari oggi
61 - 80 di 2.631 foto
1 di 3
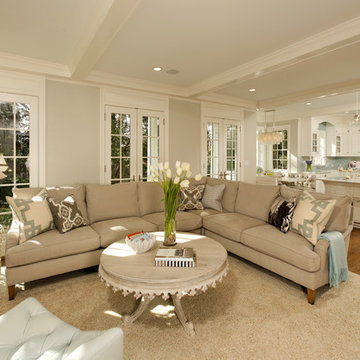
LEED Certified renovation of existing house.
Foto di un soggiorno tradizionale aperto con tappeto
Foto di un soggiorno tradizionale aperto con tappeto
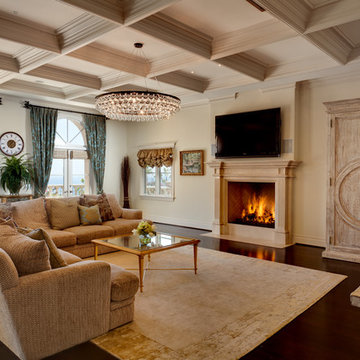
The design approach for each room was to compliment the existing traditional setting by introducing contemporary focal elements. The family room and kitchen are highlighted by an Ochre chandelier with reclaimed wood armoire and console by CFC and Nepalese rug from Lapchi Atelier. The office sconces by Remains Lighting accent the room’s dark reds similarly to the Century chairs in the dining room. Drapery throughout the house was fabricated and installed by Deco Home, who also fabricated the master bed and bench from custom designs by SO|DA.

All furnishings are available through Lucy Interior Design.
www.lucyinteriordesign.com - 612.339.2225
Interior Designer: Lucy Interior Design
Photographer: Andrea Rugg
Trova il professionista locale adatto per il tuo progetto

Builder: Markay Johnson Construction
visit: www.mjconstruction.com
Project Details:
Located on a beautiful corner lot of just over one acre, this sumptuous home presents Country French styling – with leaded glass windows, half-timber accents, and a steeply pitched roof finished in varying shades of slate. Completed in 2006, the home is magnificently appointed with traditional appeal and classic elegance surrounding a vast center terrace that accommodates indoor/outdoor living so easily. Distressed walnut floors span the main living areas, numerous rooms are accented with a bowed wall of windows, and ceilings are architecturally interesting and unique. There are 4 additional upstairs bedroom suites with the convenience of a second family room, plus a fully equipped guest house with two bedrooms and two bathrooms. Equally impressive are the resort-inspired grounds, which include a beautiful pool and spa just beyond the center terrace and all finished in Connecticut bluestone. A sport court, vast stretches of level lawn, and English gardens manicured to perfection complete the setting.
Photographer: Bernard Andre Photography
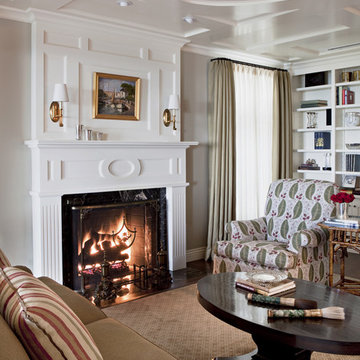
Laura Hull Photography
Esempio di un soggiorno chic con pareti bianche e camino classico
Esempio di un soggiorno chic con pareti bianche e camino classico
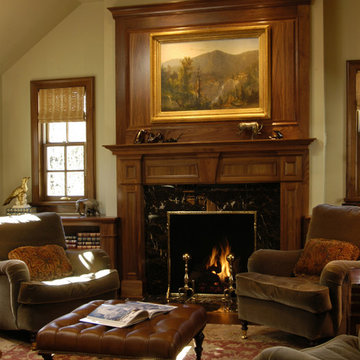
Traditional family room, fireplace, custom cabinetry, Chicago north
Foto di un soggiorno classico con camino classico e tappeto
Foto di un soggiorno classico con camino classico e tappeto
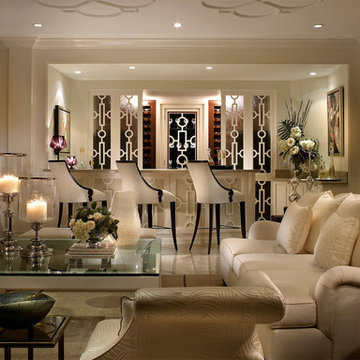
Interior Design + Architectural Photographer Barry Grossman Photography
Foto di un soggiorno chic con angolo bar, pavimento in marmo e tappeto
Foto di un soggiorno chic con angolo bar, pavimento in marmo e tappeto
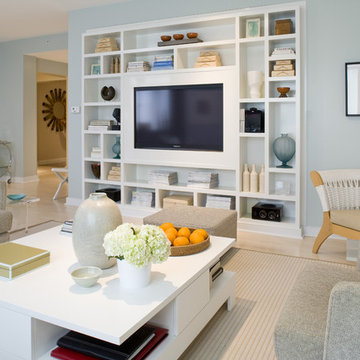
Immagine di un grande soggiorno chic chiuso con pareti blu, parete attrezzata, parquet chiaro, nessun camino e tappeto
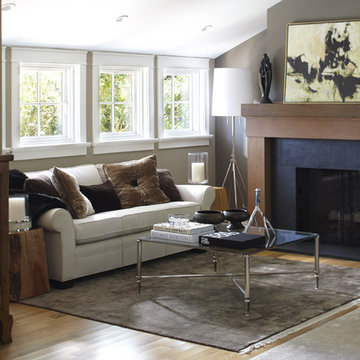
URRUTIA DESIGN
Photography by Matt Sartain
Esempio di un soggiorno classico chiuso con pareti grigie, camino classico e tappeto
Esempio di un soggiorno classico chiuso con pareti grigie, camino classico e tappeto
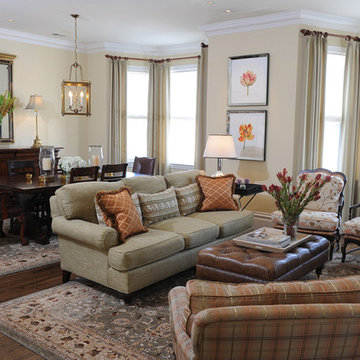
Photography by Emily Payne
Ispirazione per un soggiorno tradizionale aperto con parquet scuro e tappeto
Ispirazione per un soggiorno tradizionale aperto con parquet scuro e tappeto
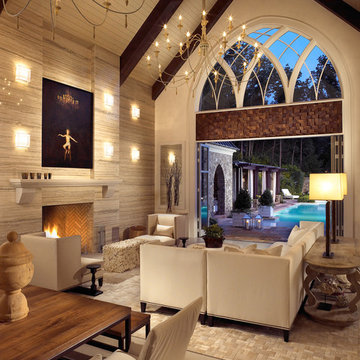
Photo Credit: Kim Sargent
Idee per un soggiorno tradizionale aperto con camino classico e tappeto
Idee per un soggiorno tradizionale aperto con camino classico e tappeto
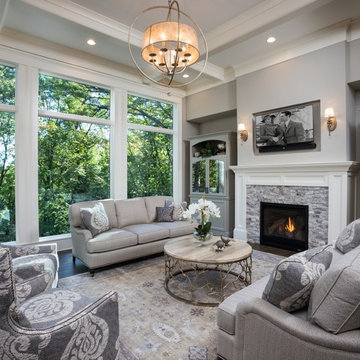
Esempio di un grande soggiorno classico aperto con sala formale, pareti grigie, camino classico, cornice del camino in pietra, TV a parete, parquet scuro, pavimento marrone e tappeto
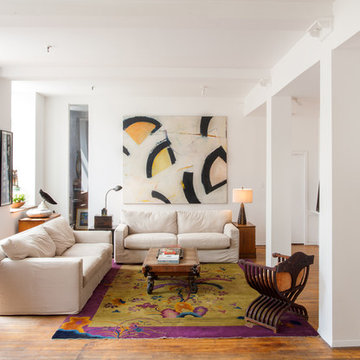
The artist/owner of this space was ready to sell after 27 years. We refreshed the eclectic space to make it appeal to a wide range of buyers - without losing its eclectic charm.
photo: Brendan McCarthy
Living classici - Foto e idee per arredare
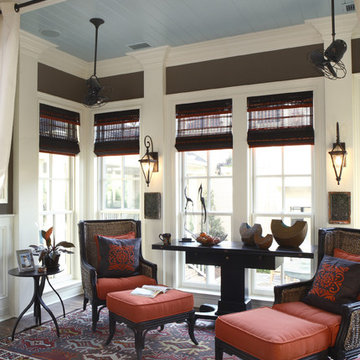
Foto di un soggiorno tradizionale con pareti marroni, parquet scuro, pavimento marrone e tappeto
4



