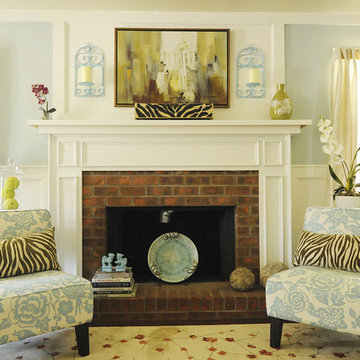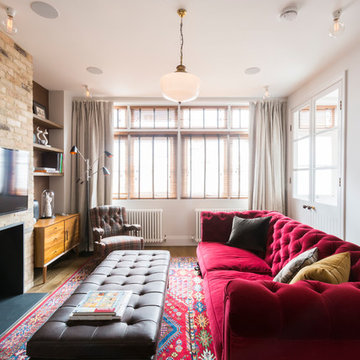Living classici - Foto e idee per arredare
Filtra anche per:
Budget
Ordina per:Popolari oggi
41 - 60 di 171 foto
1 di 3

Ispirazione per un grande soggiorno classico chiuso con pareti grigie, parquet scuro, camino classico, cornice del camino in mattoni, nessuna TV e sala formale
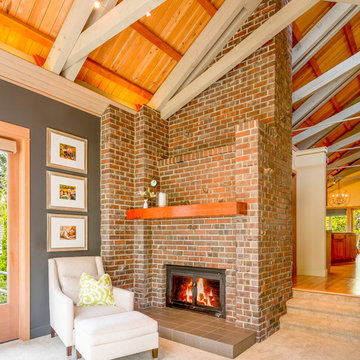
This great room is stunning!
Tall wood windows and doors, exposed trusses and the private view make the room a perfect blank canvas.
The room was lacking contrast, lighting, window treatments and functional furniture to make the space usable by the entire family.
By creating custom furniture we maximized seating while keeping the furniture scale within proportion for the room.
New carpet, beautiful herringbone fabric wallpaper and a very long console to house the children's toys rounds out this spectacular room.
Photo Credit: Holland Photography - Cory Holland - hollandphotography.biz

© Leslie Goodwin Photography |
Interior Design by Sage Design Studio Inc. http://www.sagedesignstudio.ca |
Geraldine Van Bellinghen,
416-414-2561,
geraldine@sagedesignstudio.ca
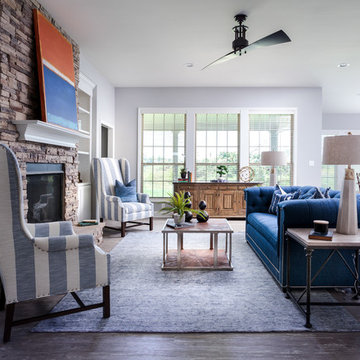
The Atkinson is a spacious ranch plan with three or more bedrooms. The main living areas, including formal dining, share an open layout with 10'ceilings. The kitchen has a generous island with counter dining, a spacious pantry, and breakfast area with multiple windows. The family rooms is shown here with direct vent fireplace with stone hearth and surround and built-in bookcases. Enjoy premium outdoor living space with a large covered patio with optional direct vent fireplace. The primary bedroom is located off a semi-private hall and has a trey ceiling and triple window. The luxury primary bath with separate vanities is shown here with standalone tub and tiled shower. Bedrooms two and three share a hall bath, and there is a spacious utility room with folding counter. Exterior details include a covered front porch, dormers, separate garage doors, and hip roof.
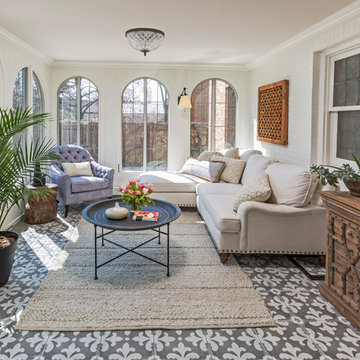
Photo: Edmunds Studios
Design: Angela Westmore, LLC
Foto di una veranda tradizionale di medie dimensioni con nessun camino, soffitto classico, pavimento multicolore e pavimento con piastrelle in ceramica
Foto di una veranda tradizionale di medie dimensioni con nessun camino, soffitto classico, pavimento multicolore e pavimento con piastrelle in ceramica
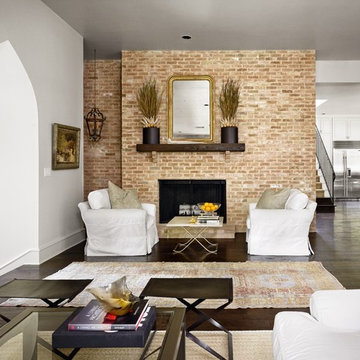
Ispirazione per un soggiorno chic con cornice del camino in mattoni
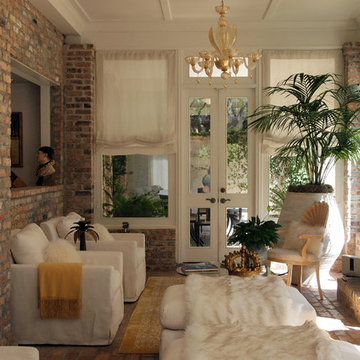
Photo: Kayla Stark © 2016 Houzz
Idee per una piccola veranda tradizionale con pavimento in mattoni, camino classico, cornice del camino in mattoni e soffitto classico
Idee per una piccola veranda tradizionale con pavimento in mattoni, camino classico, cornice del camino in mattoni e soffitto classico
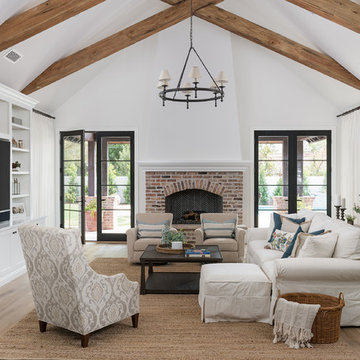
Foto di un soggiorno tradizionale chiuso con pareti bianche, pavimento in legno massello medio, camino classico, parete attrezzata, pavimento marrone e cornice del camino in mattoni
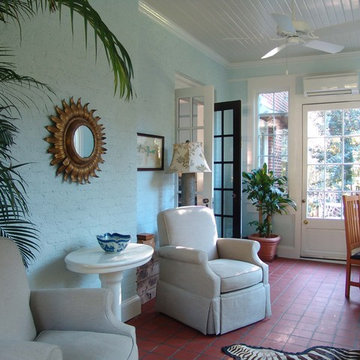
Esempio di una veranda tradizionale con pavimento in terracotta, soffitto classico e pavimento rosso
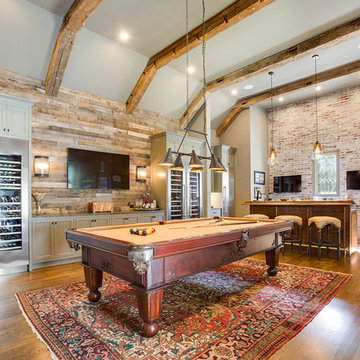
205 Photography
Ispirazione per un soggiorno tradizionale con pavimento in legno massello medio e pavimento marrone
Ispirazione per un soggiorno tradizionale con pavimento in legno massello medio e pavimento marrone
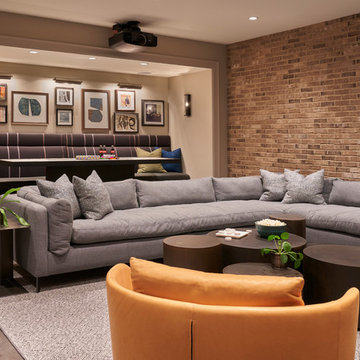
The lower level includes a wine cellar, a media room, storage, guest suite, a home gym, and a wet bar by Abruzzo Kitchen + Bath. The clients always wanted a very personalized media room with mixed materials, brick walls and banquette style seating. They also enlisted an artist from Colorado to create a few of the key furniture pieces. The stained concrete floors have radiant heat throughout.
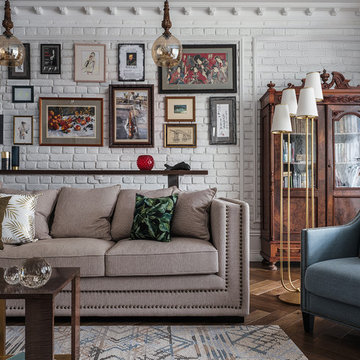
Дизайнеры: Ольга Кондратова, Мария Петрова
Фотограф: Дина Александрова
Immagine di un grande soggiorno tradizionale chiuso con sala formale, pareti bianche, pavimento in legno massello medio e pavimento marrone
Immagine di un grande soggiorno tradizionale chiuso con sala formale, pareti bianche, pavimento in legno massello medio e pavimento marrone
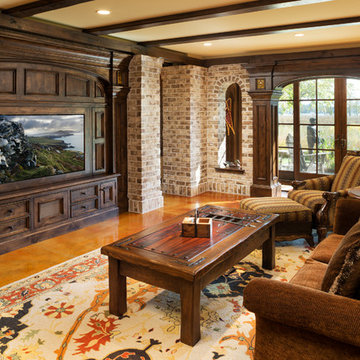
Architect: DeNovo Architects, Interior Design: Sandi Guilfoil of HomeStyle Interiors, Landscape Design: Yardscapes, Photography by James Kruger, LandMark Photography
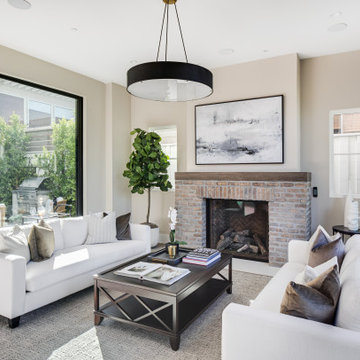
Esempio di un soggiorno classico aperto con pareti beige, parquet scuro, camino classico, cornice del camino in mattoni e pavimento marrone
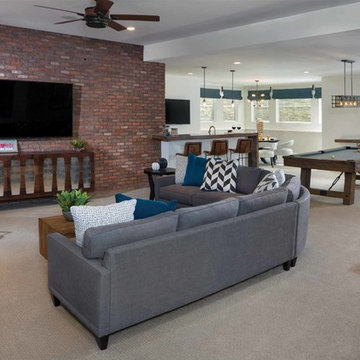
Idee per un soggiorno tradizionale con pareti bianche, moquette, nessun camino e pavimento beige

Photo - Jessica Glynn Photography
Esempio di un soggiorno tradizionale di medie dimensioni e chiuso con camino classico, TV a parete, pareti multicolore, parquet chiaro, cornice del camino in pietra, pavimento beige e tappeto
Esempio di un soggiorno tradizionale di medie dimensioni e chiuso con camino classico, TV a parete, pareti multicolore, parquet chiaro, cornice del camino in pietra, pavimento beige e tappeto
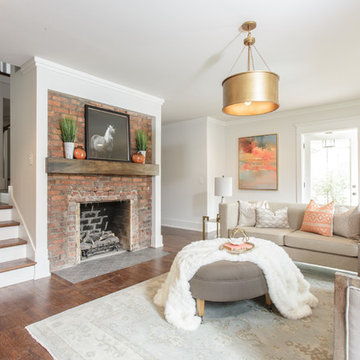
Idee per un soggiorno chic aperto con sala formale, pareti bianche, parquet scuro, camino classico, cornice del camino in mattoni, pavimento marrone e nessuna TV
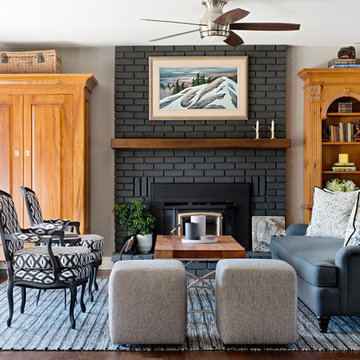
Idee per un soggiorno classico con sala della musica, pareti grigie, parquet scuro e camino classico
Living classici - Foto e idee per arredare
3



