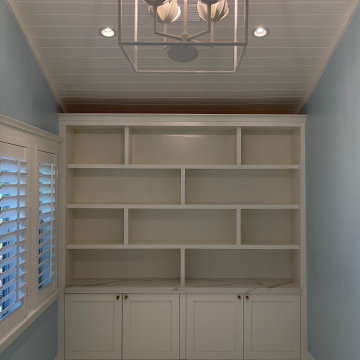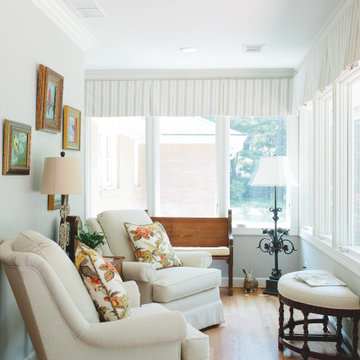Living classici - Foto e idee per arredare
Filtra anche per:
Budget
Ordina per:Popolari oggi
141 - 160 di 43.174 foto
1 di 3
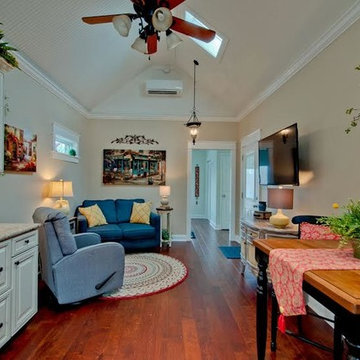
Laura Hurst
Ispirazione per un soggiorno classico aperto e di medie dimensioni con pavimento in legno massello medio, TV a parete e pareti beige
Ispirazione per un soggiorno classico aperto e di medie dimensioni con pavimento in legno massello medio, TV a parete e pareti beige
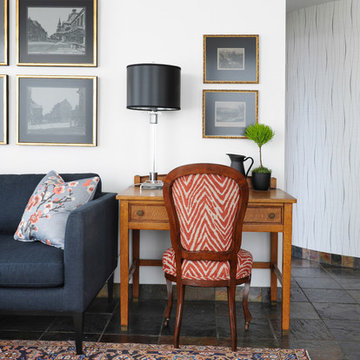
The homeowners of this condo sought our assistance when downsizing from a large family home on Howe Sound to a small urban condo in Lower Lonsdale, North Vancouver. They asked us to incorporate many of their precious antiques and art pieces into the new design. Our challenges here were twofold; first, how to deal with the unconventional curved floor plan with vast South facing windows that provide a 180 degree view of downtown Vancouver, and second, how to successfully merge an eclectic collection of antique pieces into a modern setting. We began by updating most of their artwork with new matting and framing. We created a gallery effect by grouping like artwork together and displaying larger pieces on the sections of wall between the windows, lighting them with black wall sconces for a graphic effect. We re-upholstered their antique seating with more contemporary fabrics choices - a gray flannel on their Victorian fainting couch and a fun orange chenille animal print on their Louis style chairs. We selected black as an accent colour for many of the accessories as well as the dining room wall to give the space a sophisticated modern edge. The new pieces that we added, including the sofa, coffee table and dining light fixture are mid century inspired, bridging the gap between old and new. White walls and understated wallpaper provide the perfect backdrop for the colourful mix of antique pieces. Interior Design by Lori Steeves, Simply Home Decorating. Photos by Tracey Ayton Photography
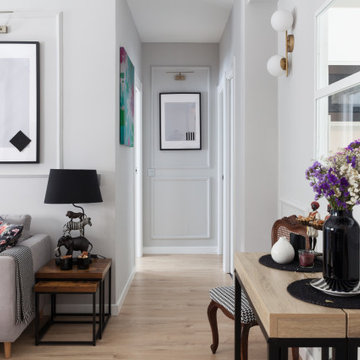
Reforma integral de un piso en Madrid con aire clásico renovado. Lleno de detalles como los papeles pintados escogidos para cada estancia y un hilo conductor claro en todo el proyecto: blanco y negro en baño y cocina, grises y azules para el resto de la casa.
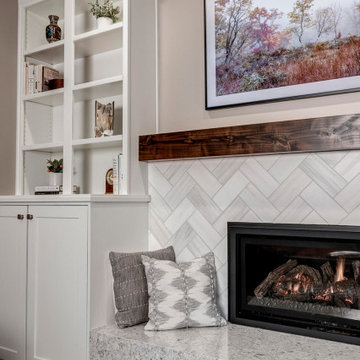
The original fireplace had brick around it - so we went right over the top and clad it in matching tile in the Kitchen as well as quartz slab on the hearth. A new mantel was installed above and the existing cabinets were painted to match the Kitchen. New cabinet doors were replaced to match the remodeled kitchen esthetic.
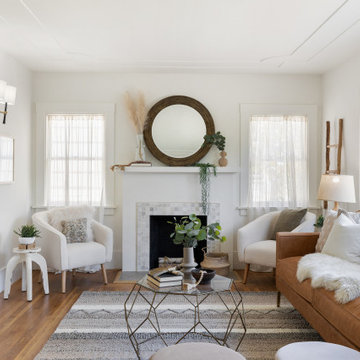
Ispirazione per un soggiorno chic di medie dimensioni e chiuso con sala formale, pareti bianche, parquet chiaro, camino classico, cornice del camino piastrellata, pavimento beige e soffitto ribassato
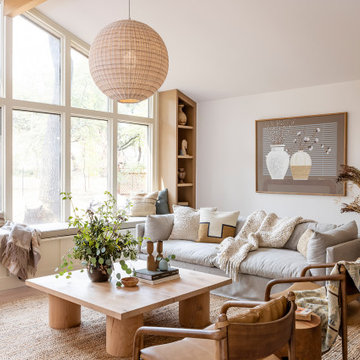
Southern California inspired living room with a neutral palate and natural materials through a grey cozy couch, woven rug, oversized wicker pendant, leather accent chairs, a custom light wood coffee table, and lots of natural lighting.
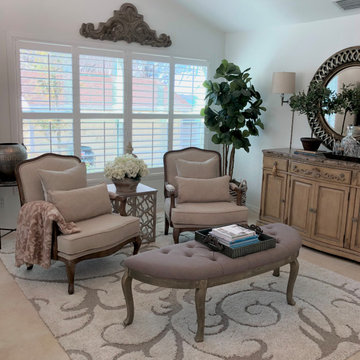
Foto di un piccolo soggiorno classico chiuso con pareti bianche, pavimento in travertino, nessun camino, nessuna TV e pavimento beige
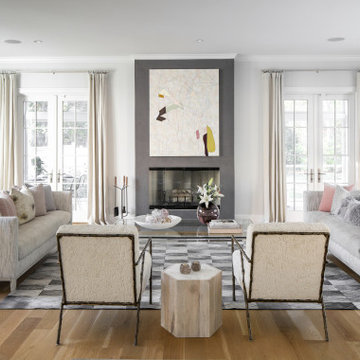
The timeless living room was designed for easy entertaining. The sofas are covered in crypton fabric so even a red wine spill won't ruin the party!
Immagine di un soggiorno tradizionale di medie dimensioni e aperto con sala formale, pareti grigie, pavimento in legno massello medio, camino classico, nessuna TV, pavimento marrone e cornice del camino in cemento
Immagine di un soggiorno tradizionale di medie dimensioni e aperto con sala formale, pareti grigie, pavimento in legno massello medio, camino classico, nessuna TV, pavimento marrone e cornice del camino in cemento
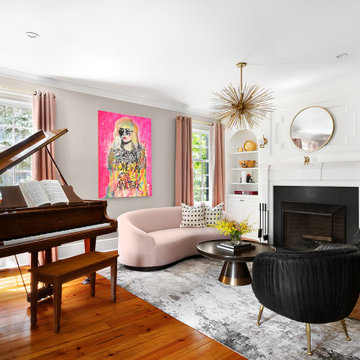
Formal Living Room/Piano Lounge with a Pop of Color.
Idee per un soggiorno classico di medie dimensioni e chiuso con sala formale, pavimento in legno massello medio, camino classico, pareti grigie e pavimento marrone
Idee per un soggiorno classico di medie dimensioni e chiuso con sala formale, pavimento in legno massello medio, camino classico, pareti grigie e pavimento marrone
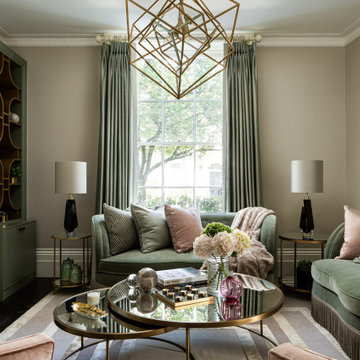
Idee per un soggiorno classico di medie dimensioni e chiuso con sala formale, pareti beige, parquet scuro, camino classico, nessuna TV e pavimento marrone
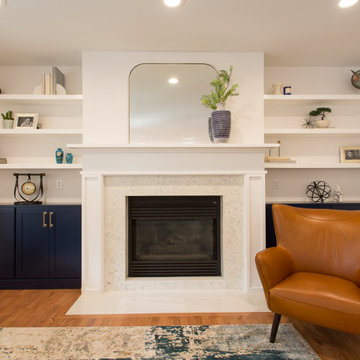
Idee per un soggiorno tradizionale di medie dimensioni e aperto con pareti bianche, pavimento in legno massello medio, camino classico, cornice del camino in pietra e pavimento marrone
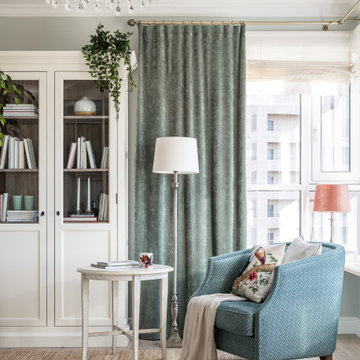
Idee per un soggiorno chic di medie dimensioni e chiuso con libreria, pareti verdi, pavimento in laminato, nessun camino, TV a parete e pavimento beige
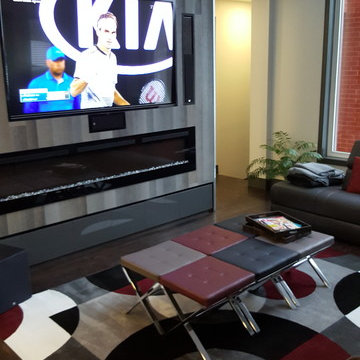
Rich, cozy living space
Huge window for natural light
Contemporary colors
Immagine di un soggiorno chic di medie dimensioni e aperto con pareti grigie, parquet scuro, camino sospeso, cornice del camino in legno, parete attrezzata e pavimento marrone
Immagine di un soggiorno chic di medie dimensioni e aperto con pareti grigie, parquet scuro, camino sospeso, cornice del camino in legno, parete attrezzata e pavimento marrone
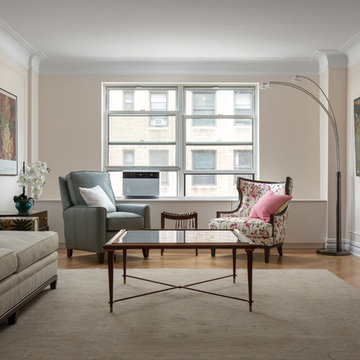
The dominant colors in the interior of this family room - pink, gray, white, and light brown - form a warm, gentle, calm background against which the main elements such as a sofa, armchairs, a coffee table and other furniture pieces are clearly visible.
Colorful paintings, living houseplants, books, magazines, vases, and pillows act as expressive decorative elements in the interior design of this room.
Make your family room as beautiful, fully functional, and stylish as this one in the photo. Our best interior designers are always ready to help you with it. Contact them as soon as possible and get the perfect family room!
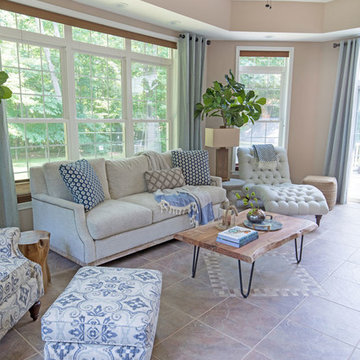
Esempio di una veranda chic di medie dimensioni con pavimento con piastrelle in ceramica, nessun camino, soffitto classico e pavimento multicolore
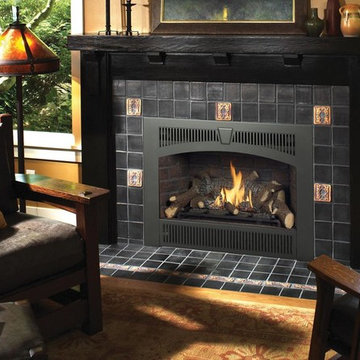
Immagine di un soggiorno chic di medie dimensioni e chiuso con sala formale, pareti beige, pavimento in legno massello medio, camino classico, cornice del camino piastrellata, nessuna TV e pavimento marrone
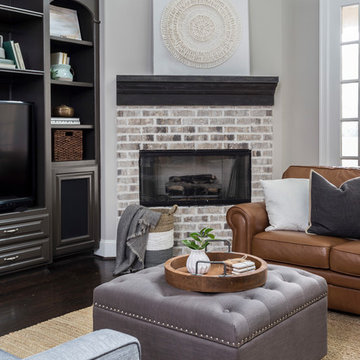
Photo by Kerry Kirk
This livable family room was upgraded along with the kitchen to reflect the materials used there. The bookcases and walls were painted and we did a light facelift on the fireplace.
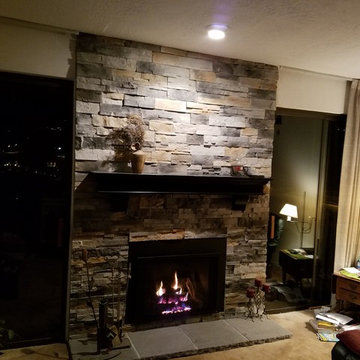
Immagine di un soggiorno classico di medie dimensioni e chiuso con sala formale, moquette, camino classico, cornice del camino in pietra, nessuna TV, pavimento beige e pareti beige
Living classici - Foto e idee per arredare
8



