Living classici con camino classico - Foto e idee per arredare
Filtra anche per:
Budget
Ordina per:Popolari oggi
41 - 60 di 107.720 foto
1 di 3

Photograph by Travis Peterson.
Ispirazione per un grande soggiorno chic aperto con pareti bianche, parquet chiaro, camino classico, cornice del camino piastrellata, sala formale, nessuna TV e pavimento marrone
Ispirazione per un grande soggiorno chic aperto con pareti bianche, parquet chiaro, camino classico, cornice del camino piastrellata, sala formale, nessuna TV e pavimento marrone

Vaulted 24' great room with shiplap ceiling, brick two story fireplace and lots of room to entertain!
Esempio di un soggiorno tradizionale aperto con pareti bianche, parquet chiaro, cornice del camino in mattoni, sala formale, camino classico, nessuna TV, pavimento marrone, soffitto in perlinato e pannellatura
Esempio di un soggiorno tradizionale aperto con pareti bianche, parquet chiaro, cornice del camino in mattoni, sala formale, camino classico, nessuna TV, pavimento marrone, soffitto in perlinato e pannellatura

This lovely room is found on the other side of the two-sided fireplace and is encased in glass on 3 sides. Marvin Integrity windows and Marvin doors are trimmed out in White Dove, which compliments the ceiling's shiplap and the white overgrouted stone fireplace. Its a lovely place to relax at any time of the day!
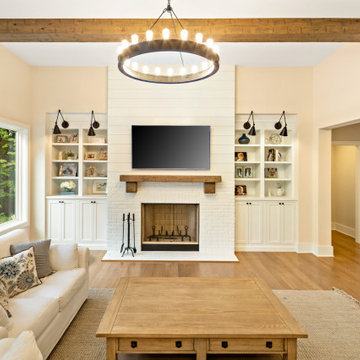
Immagine di un soggiorno tradizionale con pareti beige, pavimento in legno massello medio, camino classico, cornice del camino in mattoni, TV a parete e pavimento marrone

Casual comfortable family living is the heart of this home! Organization is the name of the game in this fast paced yet loving family! Between school, sports, and work everyone needs to hustle, but this casual comfortable family room encourages family gatherings and relaxation! Photography: Stephen Karlisch
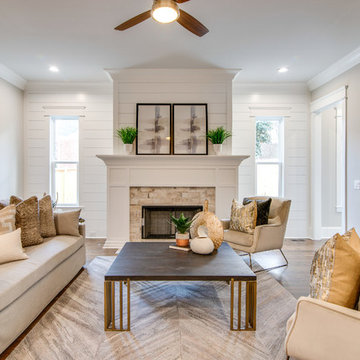
Living Room, Wood Floors, Fireplace, Shiplap
Esempio di un soggiorno tradizionale con pareti grigie, parquet scuro, camino classico e pavimento marrone
Esempio di un soggiorno tradizionale con pareti grigie, parquet scuro, camino classico e pavimento marrone

Esempio di un grande soggiorno classico aperto con pareti grigie, pavimento in legno massello medio, camino classico, cornice del camino in intonaco, nessuna TV e pavimento marrone

The family room updates included replacing the existing brick fireplace with natural stone and adding a custom floating mantel, installing a gorgeous coffered ceiling and re-configuring the built- ins.

We transformed this dark and very traditional two story living room into a light, airy, and cozy family space for this family to enjoy!
Ispirazione per un grande soggiorno classico aperto con pareti grigie, pavimento in legno massello medio, camino classico, cornice del camino in pietra, TV autoportante, pavimento marrone e tappeto
Ispirazione per un grande soggiorno classico aperto con pareti grigie, pavimento in legno massello medio, camino classico, cornice del camino in pietra, TV autoportante, pavimento marrone e tappeto

Foto di un soggiorno chic con pareti grigie, camino classico, cornice del camino piastrellata e TV a parete

Martha O'Hara Interiors, Interior Design & Photo Styling | Troy Thies, Photography | MDS Remodeling, Home Remodel | Please Note: All “related,” “similar,” and “sponsored” products tagged or listed by Houzz are not actual products pictured. They have not been approved by Martha O’Hara Interiors nor any of the professionals credited. For info about our work: design@oharainteriors.com

Immagine di un soggiorno chic con pareti grigie, parquet scuro, pavimento marrone, sala giochi e camino classico
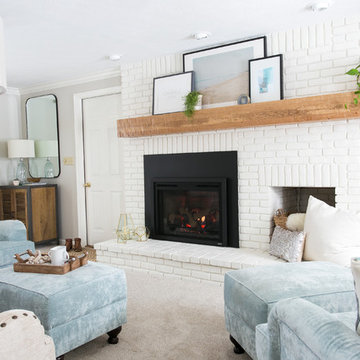
12 Stones Photography
Immagine di un soggiorno tradizionale di medie dimensioni e chiuso con pareti grigie, moquette, camino classico, cornice del camino in mattoni, porta TV ad angolo, pavimento beige e tappeto
Immagine di un soggiorno tradizionale di medie dimensioni e chiuso con pareti grigie, moquette, camino classico, cornice del camino in mattoni, porta TV ad angolo, pavimento beige e tappeto
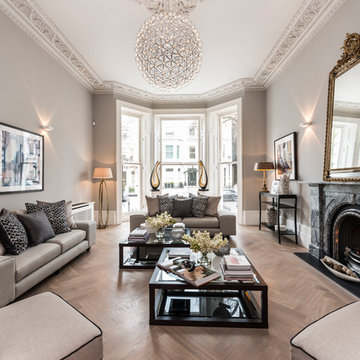
Ispirazione per un grande soggiorno classico chiuso con pareti beige, parquet chiaro, camino classico, cornice del camino in pietra, nessuna TV, pavimento beige e sala formale

Great Room which is open to banquette dining + kitchen. The glass doors leading to the screened porch can be folded to provide three large openings for the Southern breeze to travel through the home.
Photography: Garett + Carrie Buell of Studiobuell/ studiobuell.com
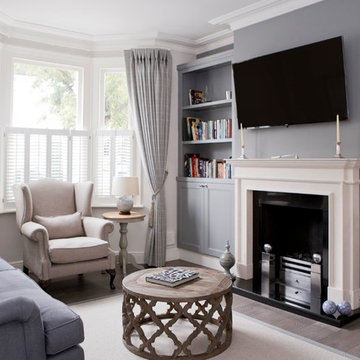
Immagine di un piccolo soggiorno chic chiuso con camino classico, cornice del camino in pietra, TV a parete, pavimento marrone, sala formale, pareti bianche e pavimento in legno massello medio
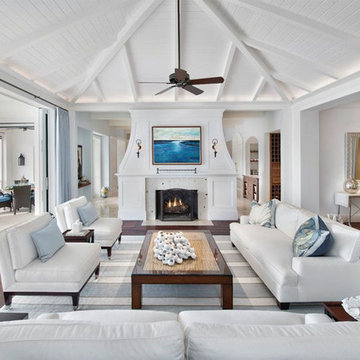
This collection is an arrangement of beautiful scenes from photography of the Lower Southeastern region of the United States and beyond! Michelle’s ever expanding collection of watery Low Country sea and landscapes are influenced by all those field trips, and the ability to soak up the very unique flavors, up and down the Atlantic coastline. She then translates her travels and impressions onto the canvas just as soon as she returns home to her busy Studio space so near and dear to her heart.
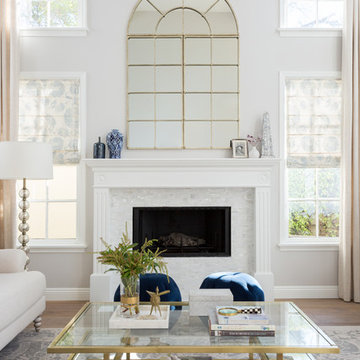
Transitional Living Room with custom drapery to accent the high ceiling and windows.
poufs/stools in front of fireplace for additional seating.

Idee per un grande soggiorno tradizionale chiuso con sala formale, pareti beige, pavimento in legno massello medio, camino classico, cornice del camino in pietra, nessuna TV e pavimento grigio

Upon entering the great room, the view of the beautiful Minnehaha Creek can be seen in the banks of picture windows. The former great room was traditional and set with dark wood that our homeowners hoped to lighten. We softened everything by taking the existing fireplace out and creating a transitional great stone wall for both the modern simplistic fireplace and the TV. Two seamless bookcases were designed to blend in with all the woodwork on either end of the fireplace and give flexibly to display special and meaningful pieces from our homeowners’ travels. The transitional refreshment of colors and vibe in this room was finished with a bronze Markos flush mount light fixture.
Susan Gilmore Photography
Living classici con camino classico - Foto e idee per arredare
3


