Living bianchi con pannellatura - Foto e idee per arredare
Filtra anche per:
Budget
Ordina per:Popolari oggi
141 - 160 di 929 foto
1 di 3
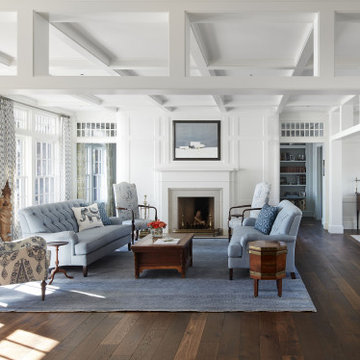
Immagine di un soggiorno tradizionale aperto con pareti bianche, parquet scuro, camino classico, pavimento marrone, soffitto a cassettoni e pannellatura
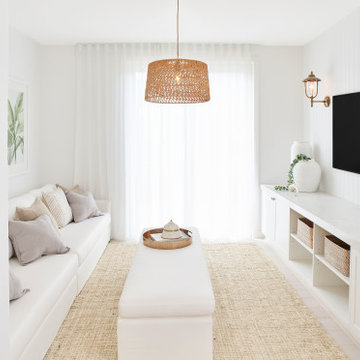
Foto di un soggiorno chic chiuso con pareti bianche, nessun camino, TV a parete, pavimento beige e pannellatura
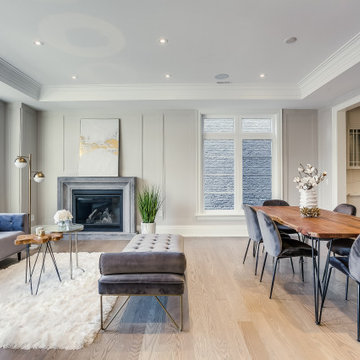
Foto di un soggiorno classico aperto con sala formale, pareti grigie, parquet chiaro, camino classico, nessuna TV, pavimento beige, soffitto ribassato e pannellatura
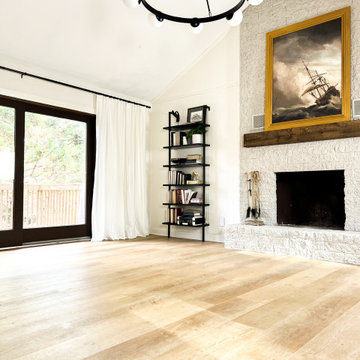
Cass Smith tackled a project to give her best friend a whole room makeover! Cass used Cali Vinyl Legends Laguna Sand to floor the space and bring vibrant warmth to the room. Thank you, Cass for the awesome installation!

Immagine di un soggiorno chic aperto con pareti grigie, parquet scuro, camino classico, TV a parete, pavimento marrone e pannellatura
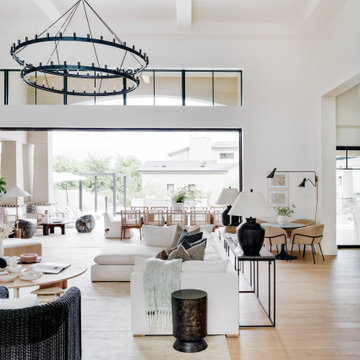
Immagine di un grande soggiorno chic aperto con sala giochi, pareti bianche, parquet chiaro, camino classico, cornice del camino in pietra, TV a parete, pavimento beige, soffitto a cassettoni e pannellatura
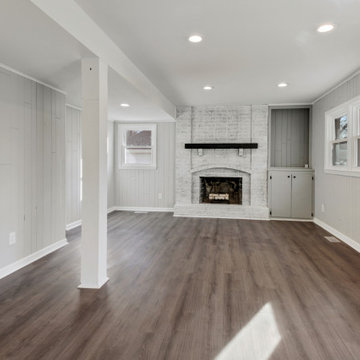
We updated the lower level family room by white-washing the fireplace, replacing the carpet with a luxury vinyl plank, and preserving the wood paneling. Going with one of our favorite Greys "passive" by Sherwin Williams, this space instantly became brighter and more inviting.

Welcome to an Updated English home. While the feel was kept English, the home has modern touches to keep it fresh and modern. The family room was the most modern of the rooms so that there would be comfortable seating for family and guests. The family loves color, so the addition of orange was added for more punch.
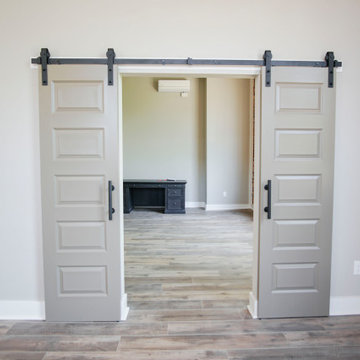
From this angle, you're able to see the upstairs portion of the studio, along with the stunning barn doors that lead into the master bedroom, which connects to a massive closet that runs along the entire back end of the first floor.
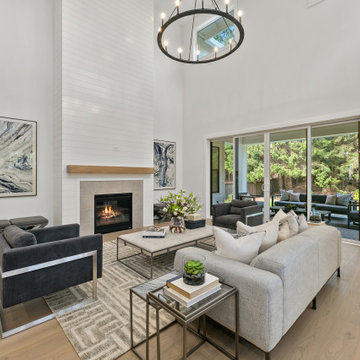
The Madrid's living room connects to the outdoor patio through a sliding glass door, creating a seamless transition between the indoor and outdoor spaces. This feature allows for easy access, provides a scenic view, and brings in natural light. The connection to the patio enhances the living room's versatility, offering an expanded area for relaxation and entertainment. It adds a modern touch and creates a welcoming atmosphere for enjoying both indoor and outdoor living.
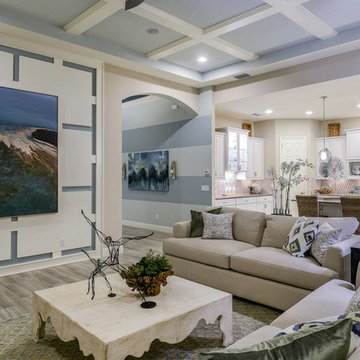
This living area was transformed into a show-stopping piano room, for a modern-minded family. The sleek lacquer black of the piano is a perfect contrast to the bright turquoise, chartreuse and white of the artwork, fabrics, lighting and area rug.
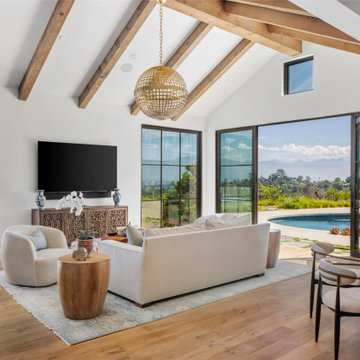
Idee per un soggiorno minimal con pareti blu, pavimento in legno massello medio e pannellatura
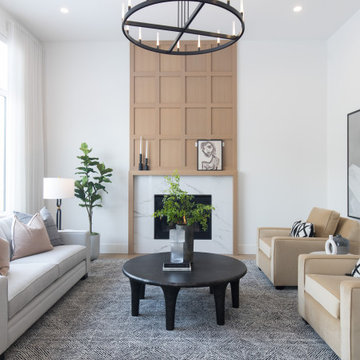
This incredible Homes By Us showhome is a classic beauty. The large oak kitchen boasts a waterfall island, and a beautiful hoodfan with custom quartz backsplash and ledge. The living room has a sense of grandeur with high ceilings and an oak panelled fireplace. A black and glass screen detail give the office a sense of separation while still being part of the open concept. The stair handrail seems simple, but was a custom design with turned tapered spindles to give an organic softness to the home. The bedrooms are all unique. The girls room is especially fun with the “lets go girls!” sign, and has an eclectic fun styling throughout. The cozy and dramatic theatre room in the basement is a great place for any family to watch a movie. A central space for entertaining at the basement bar makes this basement an entertaining dream. There is a room for everyone in this home, and we love the overall aesthetic! We definitely have home envy with this project!
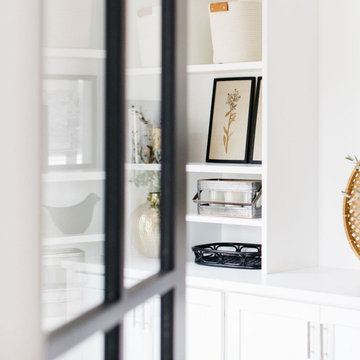
Why we love built ins:
◾Personalized & custom made for your exact home
◾Add storage & space to display your favorite things
◾Allow you to be creative with color & design
Visit the “Design” tab of our website to learn more about our full service process!
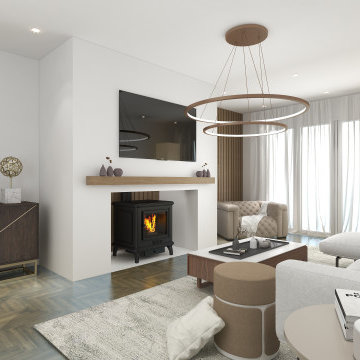
Immagine di un piccolo soggiorno moderno chiuso con pareti bianche, pavimento in legno massello medio, stufa a legna, TV a parete e pannellatura
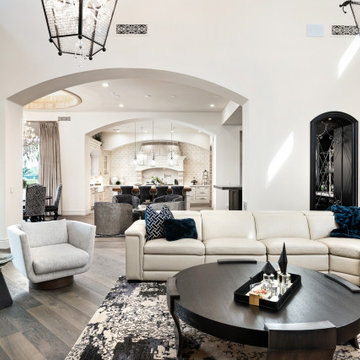
We can't get enough of these arched entryways, the pendant lighting, and the wood floor.
Ispirazione per un ampio soggiorno minimalista aperto con pavimento in legno massello medio, camino classico, TV a parete, pareti bianche, cornice del camino in pietra, pavimento marrone, soffitto ribassato e pannellatura
Ispirazione per un ampio soggiorno minimalista aperto con pavimento in legno massello medio, camino classico, TV a parete, pareti bianche, cornice del camino in pietra, pavimento marrone, soffitto ribassato e pannellatura

The combination of shades of Pale pink and blush, with freshness of aqua shades, married by elements of décor and lighting depicts the deep sense of calmness requested by our clients with exquisite taste. It accentuates more depths with added art and textures of interest in the area.

Esempio di un soggiorno chic di medie dimensioni e aperto con libreria, pareti beige, pavimento in legno massello medio, camino classico, cornice del camino in mattoni, TV autoportante, pavimento marrone, pannellatura e travi a vista
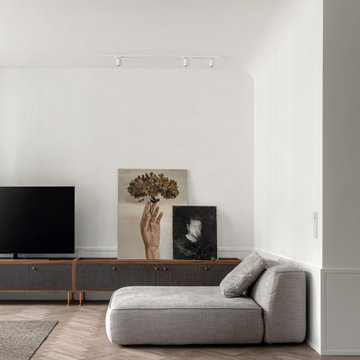
Foto di un soggiorno minimal di medie dimensioni e aperto con libreria, pareti bianche, pavimento in legno massello medio, TV autoportante e pannellatura
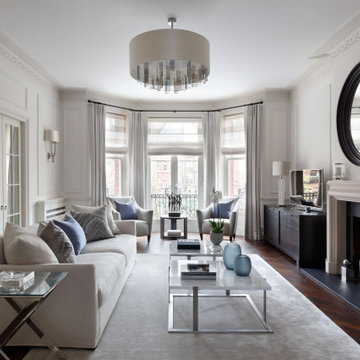
Our apartment project in Bramham Gardens, London, SW5. We knocked-through the living room wall and added bespoke bi-folding doors to the new dining area.
Living bianchi con pannellatura - Foto e idee per arredare
8


