Living bianchi con pannellatura - Foto e idee per arredare
Filtra anche per:
Budget
Ordina per:Popolari oggi
61 - 80 di 926 foto
1 di 3
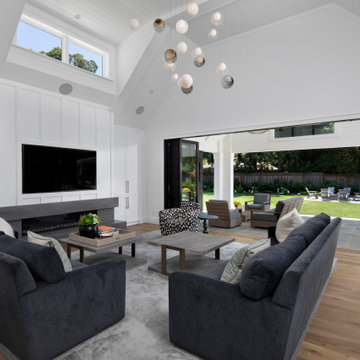
Ispirazione per un soggiorno tradizionale aperto con pareti bianche, pavimento in legno massello medio, camino lineare Ribbon, TV a parete, pavimento marrone, soffitto a volta, soffitto in perlinato e pannellatura
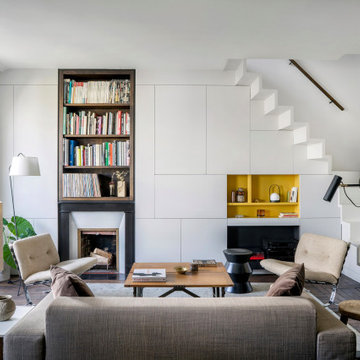
Immagine di un soggiorno classico aperto con pareti bianche, pavimento in legno massello medio, camino classico, TV nascosta, pavimento marrone e pannellatura
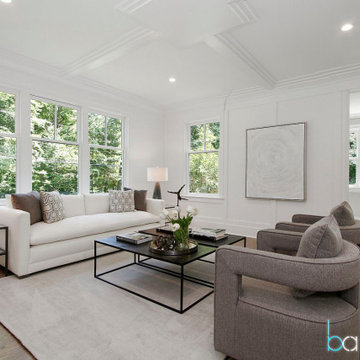
When beautiful architectural details are being accentuated with contemporary on trend staging it is called perfection in design. We picked up on the natural elements in the kitchen design and mudroom and incorporated natural elements into the staging design creating a soothing and sophisticated atmosphere. We take not just the buyers demographic,but also surroundings and architecture into consideration when designing our stagings.
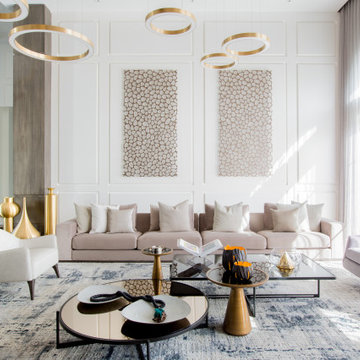
Foto di un soggiorno contemporaneo aperto con pareti bianche e pannellatura
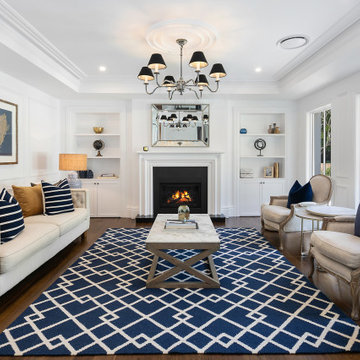
Ispirazione per un grande soggiorno costiero aperto con sala formale, pareti bianche, camino classico, cornice del camino in cemento, parquet scuro, pavimento marrone, soffitto ribassato e pannellatura
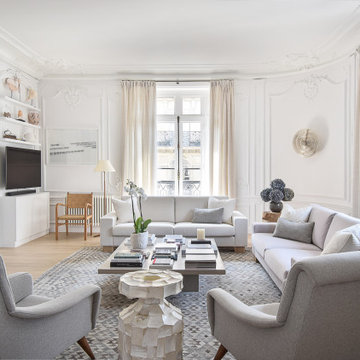
Idee per un grande soggiorno contemporaneo aperto con libreria, pareti bianche, parquet chiaro e pannellatura

Esempio di un grande soggiorno costiero aperto con sala formale, pareti bianche, parquet chiaro, camino classico, cornice del camino in intonaco, TV a parete, pavimento beige, soffitto ribassato e pannellatura
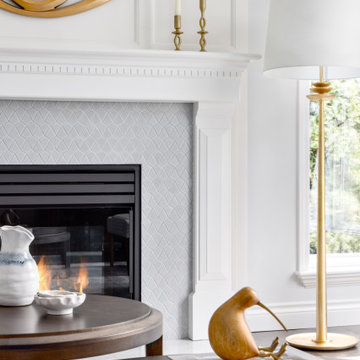
This active couple with three adult boys loves to travel and visit family throughout Western Canada. They hired us for a main floor renovation that would transform their home, making it more functional, conducive to entertaining, and reflective of their interests.
In the kitchen, we chose to keep the layout and update the cabinetry and surface finishes to revive the look. To accommodate large gatherings, we created an in-kitchen dining area, updated the living and dining room, and expanded the family room, as well.
In each of these spaces, we incorporated durable custom furnishings, architectural details, and unique accessories that reflect this well-traveled couple’s inspiring story.
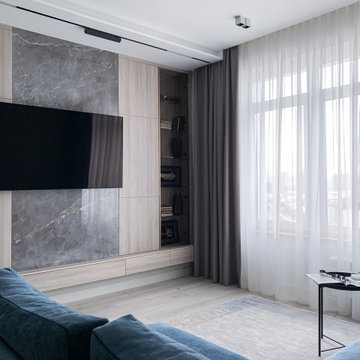
Зона ТВ в просторной гостиной
Immagine di un soggiorno contemporaneo di medie dimensioni con angolo bar, pareti beige, pavimento in vinile, TV a parete, pavimento beige e pannellatura
Immagine di un soggiorno contemporaneo di medie dimensioni con angolo bar, pareti beige, pavimento in vinile, TV a parete, pavimento beige e pannellatura
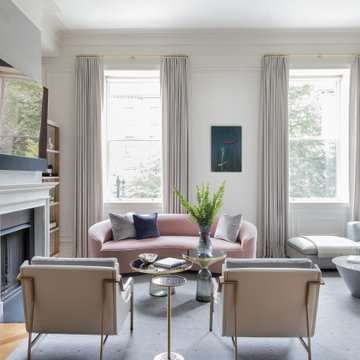
Photography by Michael J. Lee Photography
Ispirazione per un grande soggiorno tradizionale chiuso con sala formale, pareti bianche, pavimento in legno massello medio, camino classico, cornice del camino in pietra, TV a parete, pavimento grigio e pannellatura
Ispirazione per un grande soggiorno tradizionale chiuso con sala formale, pareti bianche, pavimento in legno massello medio, camino classico, cornice del camino in pietra, TV a parete, pavimento grigio e pannellatura
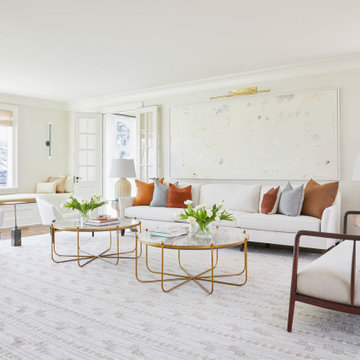
Esempio di un soggiorno chic chiuso con pareti bianche, pavimento in legno massello medio, pavimento marrone e pannellatura

Ispirazione per un soggiorno classico di medie dimensioni e aperto con pareti bianche, parquet chiaro, camino classico, cornice del camino piastrellata, pavimento blu, soffitto in perlinato e pannellatura
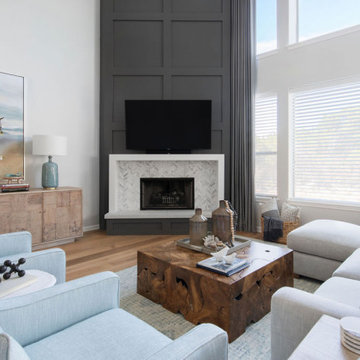
Bold living room with a black and white area rug and a blue velvet sectional, covered in bold throw pillows. Teak root coffee table makes this room quite the stunner. Small wet bar with glass shelves
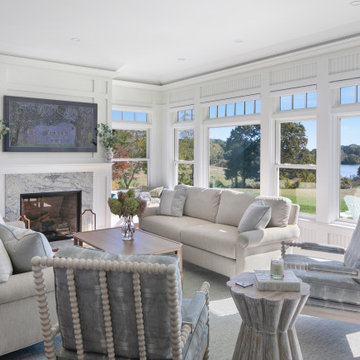
Immagine di un soggiorno classico aperto con pareti bianche, pavimento in legno massello medio, camino classico, cornice del camino in pietra, TV a parete, pavimento marrone e pannellatura
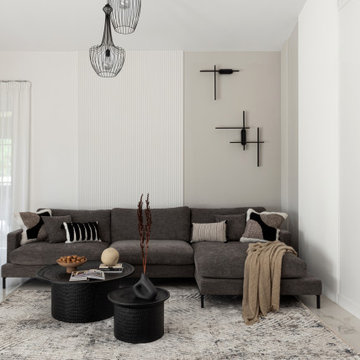
Ispirazione per un soggiorno minimal con pareti bianche, pavimento in gres porcellanato, pavimento bianco, pannellatura e tappeto

Adding a color above wood paneling can make the room look taller and lighter.
Idee per un soggiorno american style di medie dimensioni e chiuso con pareti grigie, pavimento marrone e pannellatura
Idee per un soggiorno american style di medie dimensioni e chiuso con pareti grigie, pavimento marrone e pannellatura

Natural light, white interior, exposed trusses, timber linings, wooden floors,
Idee per un grande soggiorno minimal aperto con sala formale, pareti bianche, parquet chiaro, stufa a legna, cornice del camino in cemento, TV autoportante, soffitto a volta e pannellatura
Idee per un grande soggiorno minimal aperto con sala formale, pareti bianche, parquet chiaro, stufa a legna, cornice del camino in cemento, TV autoportante, soffitto a volta e pannellatura
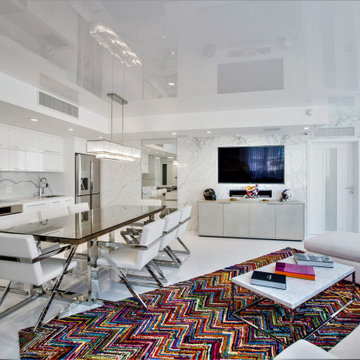
Idee per un soggiorno moderno di medie dimensioni e aperto con pareti grigie, pavimento in gres porcellanato, parete attrezzata, pavimento bianco e pannellatura

Room by room, we’re taking on this 1970’s home and bringing it into 2021’s aesthetic and functional desires. The homeowner’s started with the bar, lounge area, and dining room. Bright white paint sets the backdrop for these spaces and really brightens up what used to be light gold walls.
We leveraged their beautiful backyard landscape by incorporating organic patterns and earthy botanical colors to play off the nature just beyond the huge sliding doors.
Since the rooms are in one long galley orientation, the design flow was extremely important. Colors pop in the dining room chandelier (the showstopper that just makes this room “wow”) as well as in the artwork and pillows. The dining table, woven wood shades, and grasscloth offer multiple textures throughout the zones by adding depth, while the marble tops’ and tiles’ linear and geometric patterns give a balanced contrast to the other solids in the areas. The result? A beautiful and comfortable entertaining space!

Ispirazione per un grande soggiorno classico aperto con pareti beige, parquet chiaro, camino classico, cornice del camino in mattoni, parete attrezzata, pavimento beige, soffitto a volta e pannellatura
Living bianchi con pannellatura - Foto e idee per arredare
4


