Living bianchi con pannellatura - Foto e idee per arredare
Filtra anche per:
Budget
Ordina per:Popolari oggi
41 - 60 di 926 foto
1 di 3
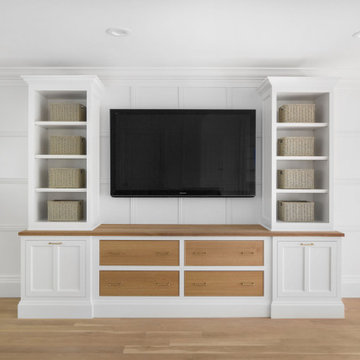
Adding wood to this custom built-in warms the space, as well as provides more storage space. The woven baskets give more storage space, but they could easily be swapped as display space for collectibles.

ELEGANT CONTEMPORARY LIVING ROOM WITH AN INFUSION OF MODERN GLAM
Esempio di un grande soggiorno contemporaneo aperto con sala formale, pareti bianche, moquette, nessun camino, nessuna TV, pavimento bianco, soffitto a volta e pannellatura
Esempio di un grande soggiorno contemporaneo aperto con sala formale, pareti bianche, moquette, nessun camino, nessuna TV, pavimento bianco, soffitto a volta e pannellatura
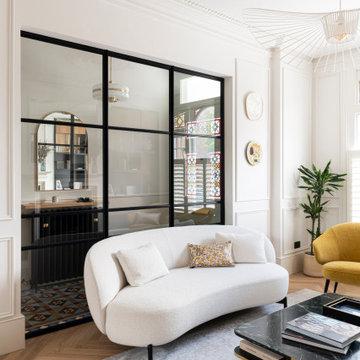
Esempio di un grande soggiorno contemporaneo chiuso con sala formale, pareti beige, parquet chiaro, camino lineare Ribbon, cornice del camino in pietra, TV a parete, pavimento beige e pannellatura

Nicely renovated bungalow in Arlington Va The space is small but mighty!
Immagine di un piccolo soggiorno tradizionale chiuso con pareti grigie, parquet scuro, camino classico, cornice del camino piastrellata, pavimento marrone, soffitto in perlinato e pannellatura
Immagine di un piccolo soggiorno tradizionale chiuso con pareti grigie, parquet scuro, camino classico, cornice del camino piastrellata, pavimento marrone, soffitto in perlinato e pannellatura

An oversize bespoke cast concrete bench seat provides seating and display against the wall. Light fills the open living area which features polished concrete flooring and VJ wall lining.

Foto di un soggiorno classico di medie dimensioni e aperto con angolo bar, pareti grigie, pavimento in legno massello medio, camino classico, cornice del camino in pietra, TV a parete, pavimento marrone e pannellatura

Sleek and contemporary, this beautiful home is located in Villanova, PA. Blue, white and gold are the palette of this transitional design. With custom touches and an emphasis on flow and an open floor plan, the renovation included the kitchen, family room, butler’s pantry, mudroom, two powder rooms and floors.
Rudloff Custom Builders has won Best of Houzz for Customer Service in 2014, 2015 2016, 2017 and 2019. We also were voted Best of Design in 2016, 2017, 2018, 2019 which only 2% of professionals receive. Rudloff Custom Builders has been featured on Houzz in their Kitchen of the Week, What to Know About Using Reclaimed Wood in the Kitchen as well as included in their Bathroom WorkBook article. We are a full service, certified remodeling company that covers all of the Philadelphia suburban area. This business, like most others, developed from a friendship of young entrepreneurs who wanted to make a difference in their clients’ lives, one household at a time. This relationship between partners is much more than a friendship. Edward and Stephen Rudloff are brothers who have renovated and built custom homes together paying close attention to detail. They are carpenters by trade and understand concept and execution. Rudloff Custom Builders will provide services for you with the highest level of professionalism, quality, detail, punctuality and craftsmanship, every step of the way along our journey together.
Specializing in residential construction allows us to connect with our clients early in the design phase to ensure that every detail is captured as you imagined. One stop shopping is essentially what you will receive with Rudloff Custom Builders from design of your project to the construction of your dreams, executed by on-site project managers and skilled craftsmen. Our concept: envision our client’s ideas and make them a reality. Our mission: CREATING LIFETIME RELATIONSHIPS BUILT ON TRUST AND INTEGRITY.
Photo Credit: Linda McManus Images
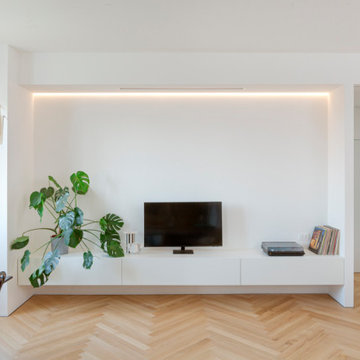
Living: parete TV
Esempio di un soggiorno contemporaneo di medie dimensioni e aperto con libreria, pareti bianche, parquet chiaro, nessun camino, TV autoportante, soffitto ribassato, pannellatura e con abbinamento di mobili antichi e moderni
Esempio di un soggiorno contemporaneo di medie dimensioni e aperto con libreria, pareti bianche, parquet chiaro, nessun camino, TV autoportante, soffitto ribassato, pannellatura e con abbinamento di mobili antichi e moderni
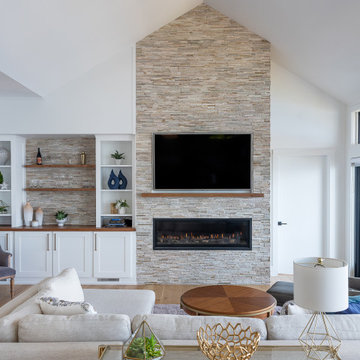
Ispirazione per un grande soggiorno minimalista aperto con pareti bianche, parquet chiaro, parete attrezzata, pavimento marrone, soffitto a volta e pannellatura

Immagine di un grande soggiorno classico aperto con pareti bianche, parquet chiaro, camino classico, cornice del camino in cemento, TV nascosta, travi a vista e pannellatura
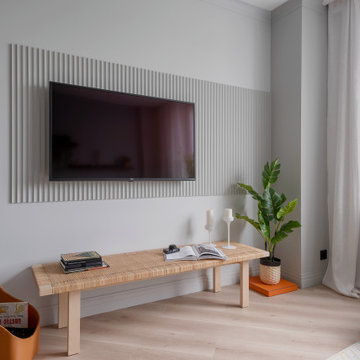
Idee per un soggiorno minimal di medie dimensioni con pareti grigie, pavimento in laminato, TV a parete, pavimento beige e pannellatura

Front Living Room reflects formal, traditional motif with a mix of modern furniture and art - Old Northside Historic Neighborhood, Indianapolis - Architect: HAUS | Architecture For Modern Lifestyles - Builder: ZMC Custom Homes
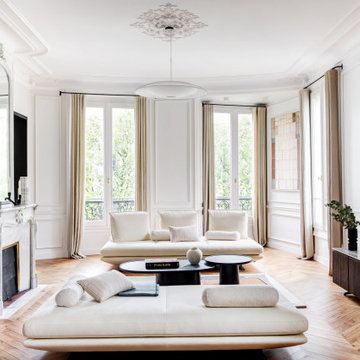
Idee per un soggiorno design con pareti bianche, pavimento in legno massello medio, camino classico, TV a parete, pavimento marrone e pannellatura
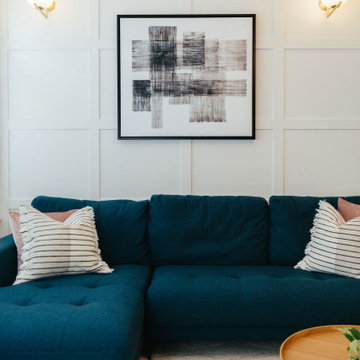
The modern-style panelling in this room adds a traditional element to this modern home. We used pink and blue accents which are the colour story throughout the home helping to create cohesion and flow throughout.
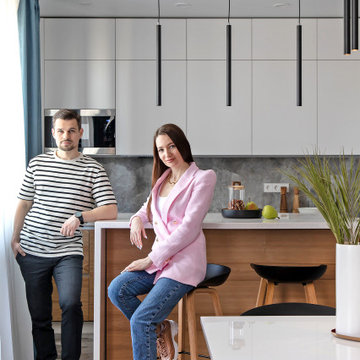
Immagine di un soggiorno design di medie dimensioni e aperto con pareti grigie, pavimento in laminato, TV a parete, pavimento beige e pannellatura
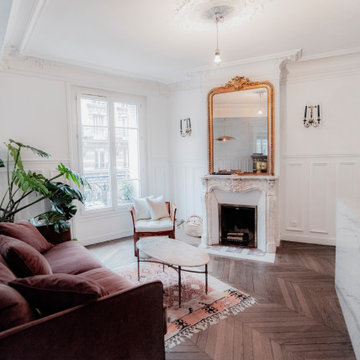
Immagine di un soggiorno design aperto e di medie dimensioni con pareti bianche, parquet scuro, camino classico, cornice del camino in pietra, nessuna TV, pavimento marrone e pannellatura
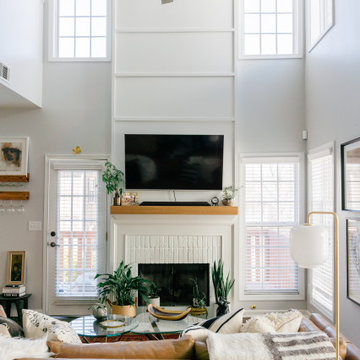
Idee per un piccolo soggiorno boho chic stile loft con pareti bianche, pavimento in legno massello medio, camino classico, cornice del camino in mattoni, TV a parete, pavimento marrone e pannellatura
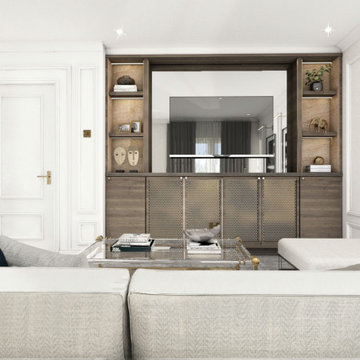
Formal yet cosy Living Area for relaxing and entertaining guests.
Foto di un soggiorno minimal di medie dimensioni e chiuso con sala formale, pareti bianche, moquette, nessun camino, parete attrezzata, pavimento grigio e pannellatura
Foto di un soggiorno minimal di medie dimensioni e chiuso con sala formale, pareti bianche, moquette, nessun camino, parete attrezzata, pavimento grigio e pannellatura
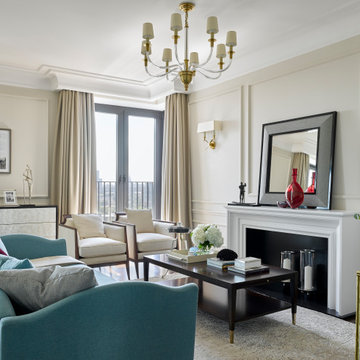
Idee per un soggiorno classico con pareti beige, parquet scuro, camino classico, pavimento marrone e pannellatura
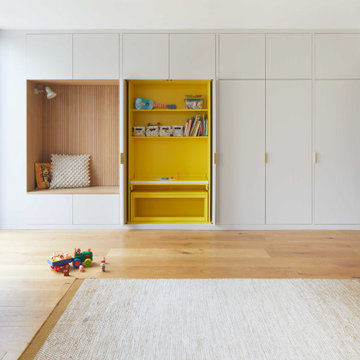
A large wall of storage becomes a reading nook with views on to the garden. The storage wall has pocket doors that open and slide inside for open access to the children's toys in the open-plan living space.
Living bianchi con pannellatura - Foto e idee per arredare
3


