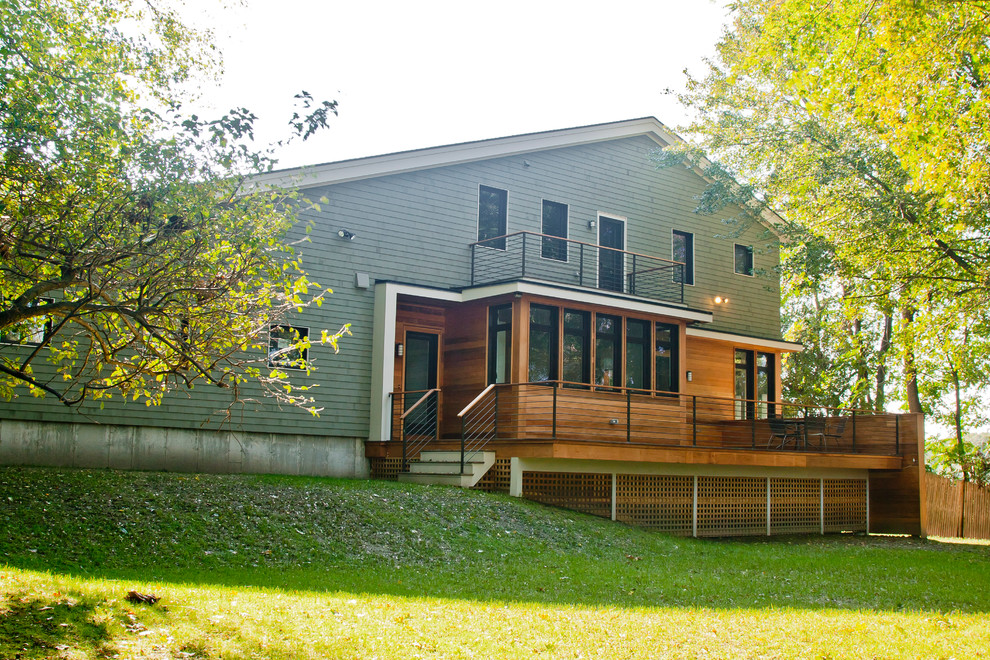
Littlefield Road House
The design for this new single family home seeks to transform the “spec house” model through an attention to energy efficient construction and building performance. By balancing Owner aspirations and LEED for Homes criteria early in the design process, the project seeks to meet low energy requirements while maintaining resident comfort. The design implements a rigorous building envelope and continuous thermal boundary to reduce equipment loading and ultimately energy costs. Building orientation and solar shading elements optimize passive solar gain in winter months and reduce cooling loads during the summer. Additional design components as per the LEED for Homes program include prefabricated roof trusses and floor joists to reduce material waste, while at the site scale permeable landscaping and a stormwater retention area manage surface water run-off.
Photography: Christoph Gervais
