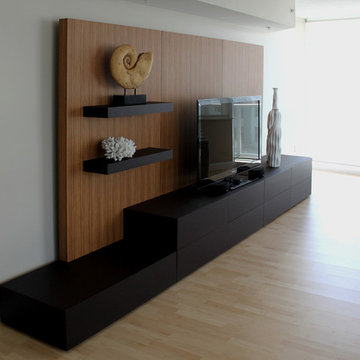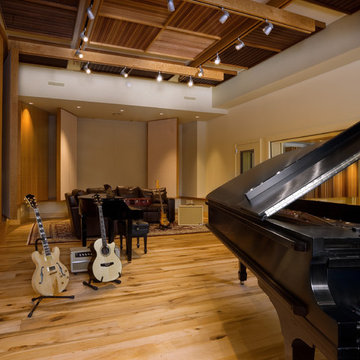Home Theatre con parquet chiaro - Foto e idee per arredare
Filtra anche per:
Budget
Ordina per:Popolari oggi
61 - 80 di 963 foto
1 di 2
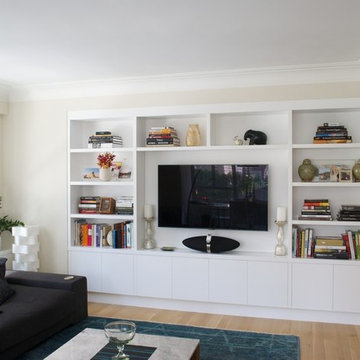
Esempio di un grande home theatre moderno chiuso con pareti bianche, parquet chiaro e parete attrezzata
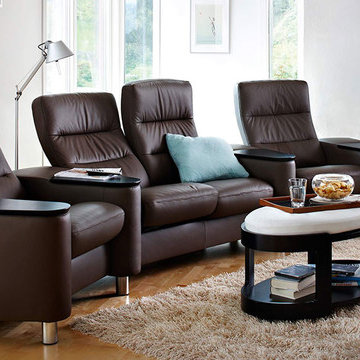
Esempio di un home theatre contemporaneo di medie dimensioni e chiuso con pareti bianche, parquet chiaro e pavimento beige
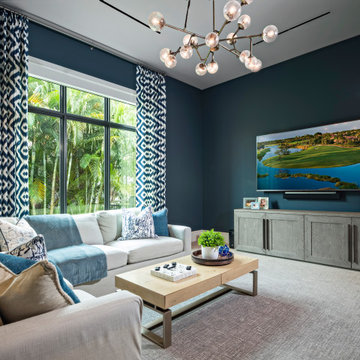
The family’s media room is located next to the children’s bedrooms.
Immagine di un home theatre chic di medie dimensioni e aperto con pareti blu, parquet chiaro, TV a parete e pavimento marrone
Immagine di un home theatre chic di medie dimensioni e aperto con pareti blu, parquet chiaro, TV a parete e pavimento marrone
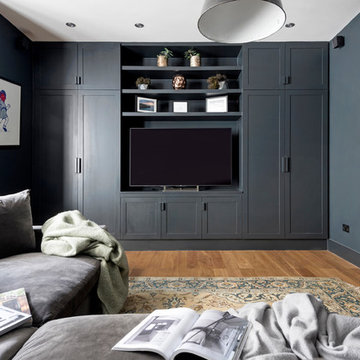
Photo Pixangle
Redesign of the master bathroom into a luxurious space with industrial finishes.
Design of the large home cinema room incorporating a moody home bar space.

This family room was originally a large alcove off a hallway. The TV and audio equipment was housed in a laminated 90's style cube array and simply didn't fit the style for the rest of the house. To correct this and make the space more in line with the architecture throughout the house a partition was designed to house a 60" flat panel TV. All equipment with the exception of the DVD player was moved into another space. A 120" screen was concealed in the ceiling beneath the cherry strips added to the ceiling; additionally the whole ceiling appears to be wall board but in fact is fiberglass with a white fabric stretched over it with conceals the 7 speakers located in the ceiling.
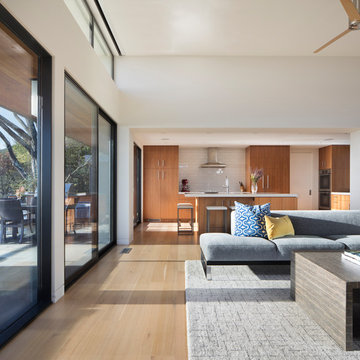
The new kitchen is of quarter-sawn eucalyptus with white quartz countertops. An easy transition to outdoor dining is facilitated by the new adjacent concrete patio with outdoor cooking equipment.
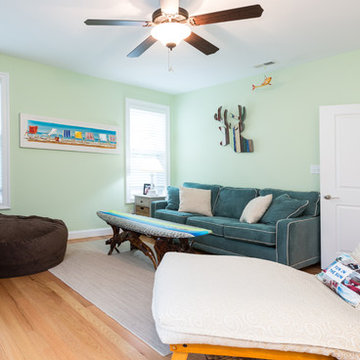
Immagine di un home theatre costiero di medie dimensioni e chiuso con pareti verdi, parquet chiaro, TV a parete e pavimento marrone
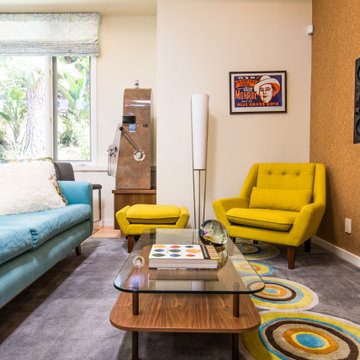
Photography by Cristopher Nolasco
Idee per un grande home theatre minimalista chiuso con pareti bianche, parquet chiaro e TV a parete
Idee per un grande home theatre minimalista chiuso con pareti bianche, parquet chiaro e TV a parete
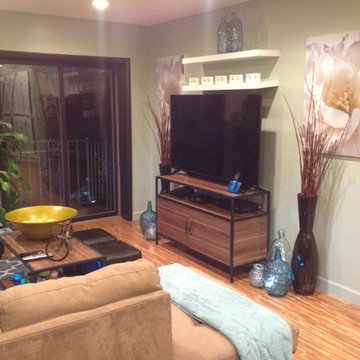
Less is often times more.
Esempio di un piccolo home theatre stile rurale aperto con pareti verdi, parquet chiaro e TV a parete
Esempio di un piccolo home theatre stile rurale aperto con pareti verdi, parquet chiaro e TV a parete
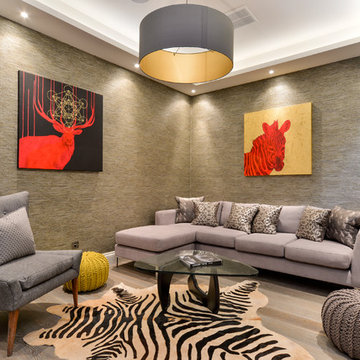
Media Room
Immagine di un home theatre classico di medie dimensioni e chiuso con pareti grigie, parquet chiaro e pavimento grigio
Immagine di un home theatre classico di medie dimensioni e chiuso con pareti grigie, parquet chiaro e pavimento grigio
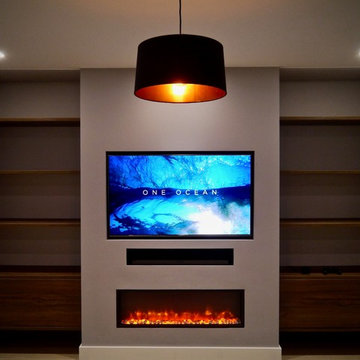
Bespoke fireplace designed and constructed by Luxe Smart Homes. Inside storage units is Sky Q Main Box, Amazon Fire TV, Apple TV, Playstation 4. All wired with Cat 6 Cabling. Audio from Sonos Playbar. Lighting controlled by Philips Hue located behind the TV. Whole room controlled by either Logitech Harmony and/or Amazon Alexa voice control.
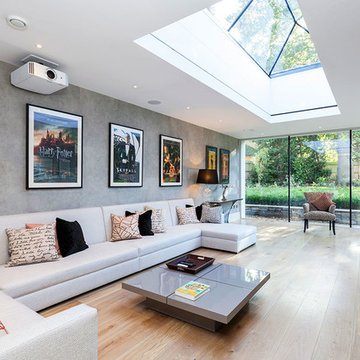
Esempio di un grande home theatre contemporaneo aperto con pareti grigie e parquet chiaro
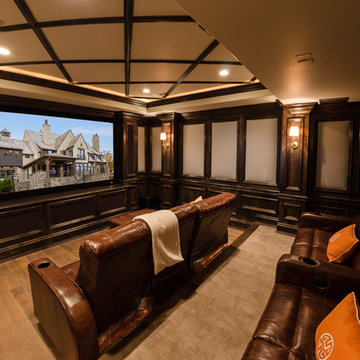
Foto di un home theatre classico con parquet chiaro, schermo di proiezione, pavimento beige e pareti grigie
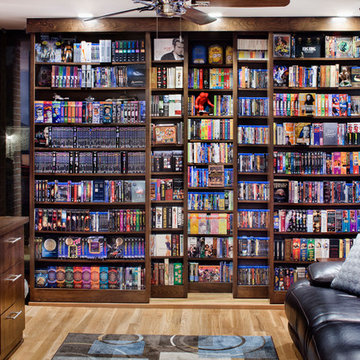
Design by Mark Lind | Project Management by Jim Venable | Photography by Paul Finkel |
Both the drawer storage and the 3-deep shelving were created with MDF and beech plywood. The paint is Berh's "Windsurf"
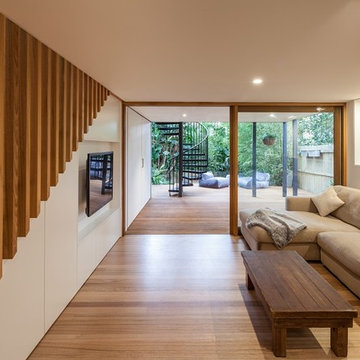
The lower ground floor rumpus/entertainment room is a cosy space flooded with texture and warmth from the existing 1850's sandstone wall, Tasmanian Oak floor, stair and balustrade, and natural light from the rear garden. The internal/external livings spaces are seamlessly joined by the continuous joinery unit/garden shed and hardwood flooring/decking. A black powdercoated spiral stair adorns the outdoor deck and connects the lower ground floor to the deck and pergola above. Photograph by David O'Sullivan Photography.
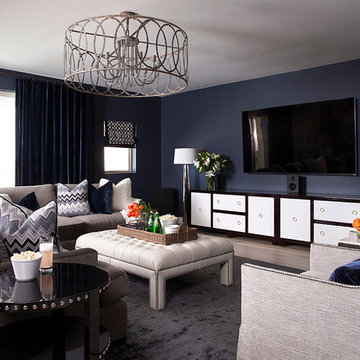
Quiet, spacious media room with deep hues to set the mood.
Photography by Ryann Ford
Esempio di un home theatre tradizionale di medie dimensioni e aperto con pareti grigie e parquet chiaro
Esempio di un home theatre tradizionale di medie dimensioni e aperto con pareti grigie e parquet chiaro
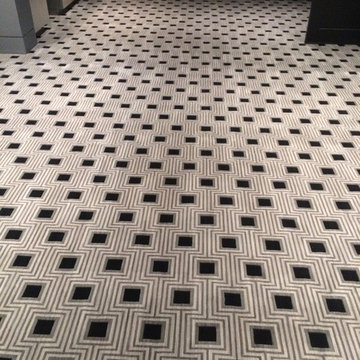
high end wall to wall installation of pattern match custom carpet
Esempio di un grande home theatre moderno chiuso con pareti beige, parquet chiaro e parete attrezzata
Esempio di un grande home theatre moderno chiuso con pareti beige, parquet chiaro e parete attrezzata
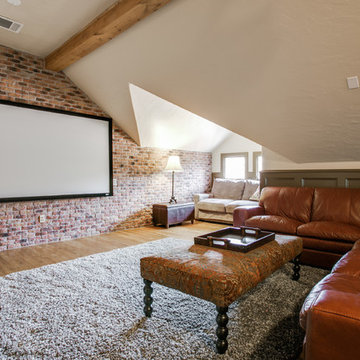
Shoot2Sel
Ispirazione per un home theatre classico di medie dimensioni e chiuso con pareti bianche, parquet chiaro e schermo di proiezione
Ispirazione per un home theatre classico di medie dimensioni e chiuso con pareti bianche, parquet chiaro e schermo di proiezione
Home Theatre con parquet chiaro - Foto e idee per arredare
4
