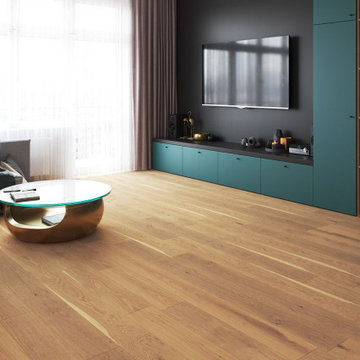Home Theatre con parquet chiaro e parquet scuro - Foto e idee per arredare
Ordina per:Popolari oggi
1 - 20 di 1.895 foto
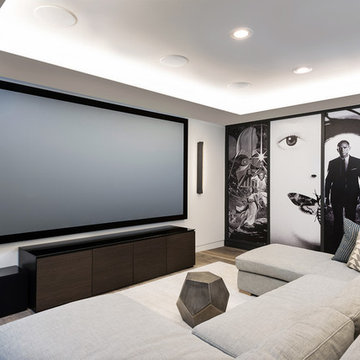
Idee per un home theatre design di medie dimensioni e chiuso con schermo di proiezione, pavimento marrone, pareti bianche e parquet scuro
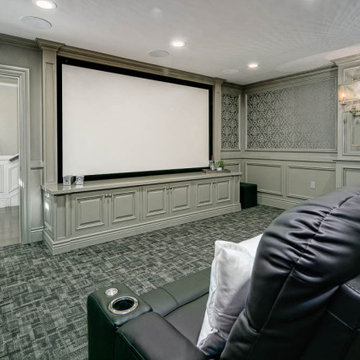
Immagine di un grande home theatre chic chiuso con pareti beige, parquet scuro e pavimento marrone
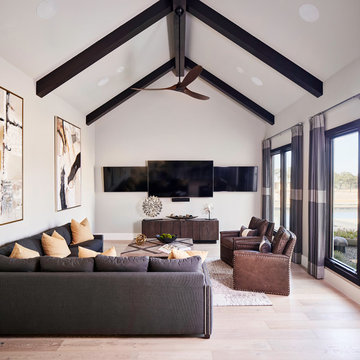
Immagine di un home theatre classico con pareti bianche, parquet chiaro e TV a parete
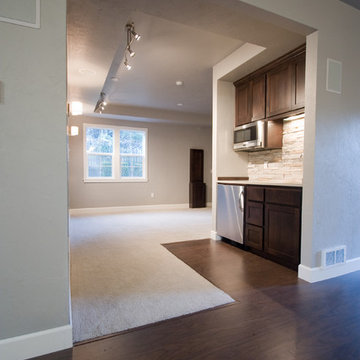
Foto di un home theatre minimal di medie dimensioni con pareti grigie e parquet scuro
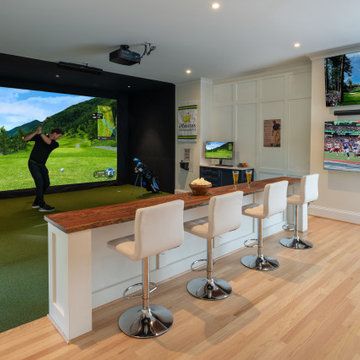
A custom home golf simulator and bar designed for a golf fan.
Ispirazione per un grande home theatre tradizionale chiuso con pareti bianche, parquet chiaro, parete attrezzata e pavimento verde
Ispirazione per un grande home theatre tradizionale chiuso con pareti bianche, parquet chiaro, parete attrezzata e pavimento verde
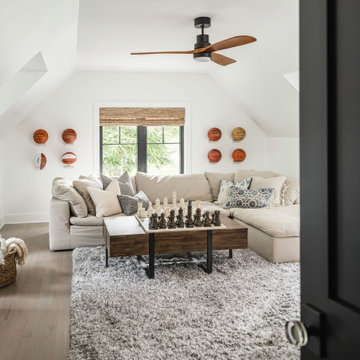
The bonus room is light filled and set up for hanging out. A super comfortable sectional with plush shag rug invite lounging. Oversized chess board and displayed sports memorabilia complete the space.
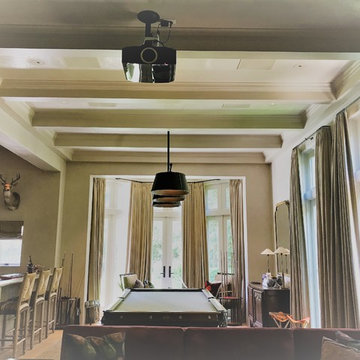
Idee per un home theatre classico chiuso con pareti beige, parquet chiaro e TV a parete
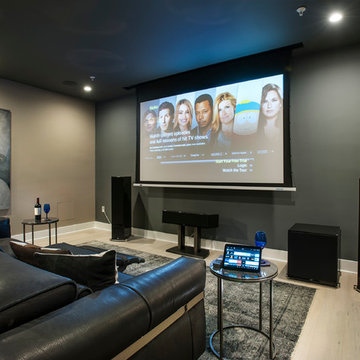
A modern inspired, contemporary town house in Philadelphia's most historic neighborhood. This custom built luxurious home provides state of the art urban living on six levels with all the conveniences of suburban homes. Vertical staking allows for each floor to have its own function, feel, style and purpose, yet they all blend to create a rarely seen home. A six-level elevator makes movement easy throughout. With over 5,000 square feet of usable indoor space and over 1,200 square feet of usable exterior space, this is urban living at its best. Breathtaking 360 degree views from the roof deck with outdoor kitchen and plunge pool makes this home a 365 day a year oasis in the city. Photography by Jay Greene.
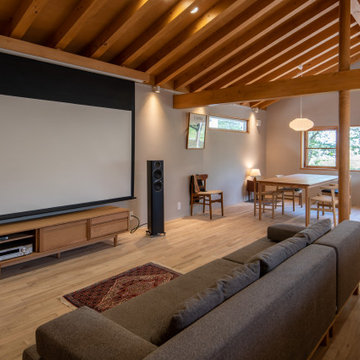
Idee per un home theatre nordico aperto con pareti grigie, parquet chiaro, schermo di proiezione e pavimento beige
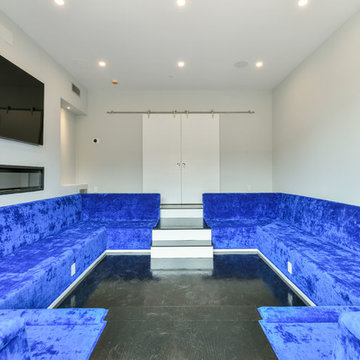
We designed, prewired, installed, and programmed this 5 story brown stone home in Back Bay for whole house audio, lighting control, media room, TV locations, surround sound, Savant home automation, outdoor audio, motorized shades, networking and more. We worked in collaboration with ARC Design builder on this project.
This home was featured in the 2019 New England HOME Magazine.
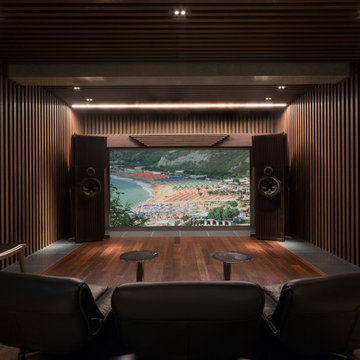
新建築写真部
Idee per un home theatre contemporaneo chiuso con pareti marroni, parquet scuro e pavimento marrone
Idee per un home theatre contemporaneo chiuso con pareti marroni, parquet scuro e pavimento marrone

Photos by Gordon King
Esempio di un grande home theatre design chiuso con pareti bianche, parquet scuro e parete attrezzata
Esempio di un grande home theatre design chiuso con pareti bianche, parquet scuro e parete attrezzata
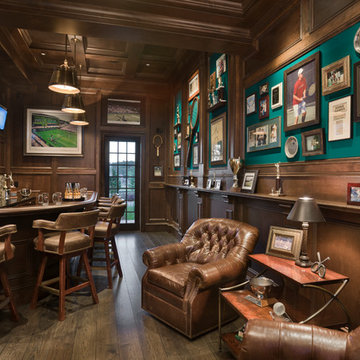
Zoltan Construction, Roger Wade Photography
Foto di un grande home theatre chic chiuso con pareti marroni, parquet scuro e TV a parete
Foto di un grande home theatre chic chiuso con pareti marroni, parquet scuro e TV a parete
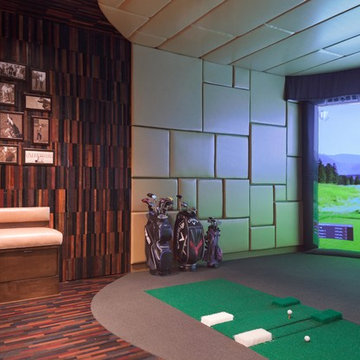
Esempio di un ampio home theatre classico aperto con pareti beige, parquet scuro e parete attrezzata
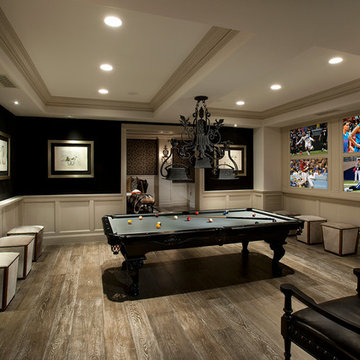
This family asked for a game room for family fun and we gave them exactly what they wanted. We love the wainscoting, wood flooring, custom molding, and millwork throughout, and the recessed mood lighting.
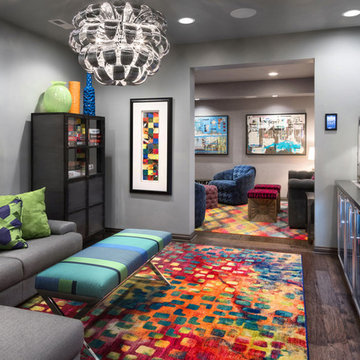
Vivid fabrics and abstract artwork combine for a energetic feel in this entertainment room.
Idee per un home theatre minimalista di medie dimensioni e chiuso con pareti grigie, parquet scuro, TV a parete e pavimento marrone
Idee per un home theatre minimalista di medie dimensioni e chiuso con pareti grigie, parquet scuro, TV a parete e pavimento marrone
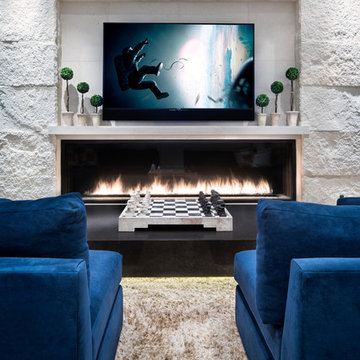
Immagine di un grande home theatre moderno aperto con pareti bianche, parquet scuro, TV a parete e pavimento marrone

This lower level combines several areas into the perfect space to have a party or just hang out. The theater area features a starlight ceiling that even include a comet that passes through every minute. Premium sound and custom seating make it an amazing experience.
The sitting area has a brick wall and fireplace that is flanked by built in bookshelves. To the right, is a set of glass doors that open all of the way across. This expands the living area to the outside. Also, with the press of a button, blackout shades on all of the windows... turn day into night.
Seating around the bar makes playing a game of pool a real spectator sport... or just a place for some fun. The area also has a large workout room. Perfect for the times that pool isn't enough physical activity for you.

Coronado, CA
The Alameda Residence is situated on a relatively large, yet unusually shaped lot for the beachside community of Coronado, California. The orientation of the “L” shaped main home and linear shaped guest house and covered patio create a large, open courtyard central to the plan. The majority of the spaces in the home are designed to engage the courtyard, lending a sense of openness and light to the home. The aesthetics take inspiration from the simple, clean lines of a traditional “A-frame” barn, intermixed with sleek, minimal detailing that gives the home a contemporary flair. The interior and exterior materials and colors reflect the bright, vibrant hues and textures of the seaside locale.
Home Theatre con parquet chiaro e parquet scuro - Foto e idee per arredare
1
