Home Theatre con parquet chiaro e parete attrezzata - Foto e idee per arredare
Filtra anche per:
Budget
Ordina per:Popolari oggi
1 - 20 di 168 foto
1 di 3
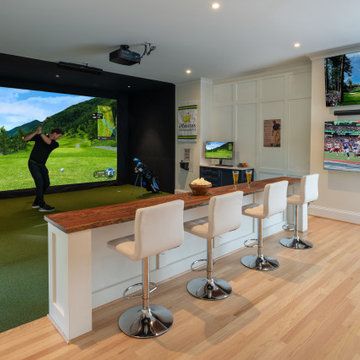
A custom home golf simulator and bar designed for a golf fan.
Ispirazione per un grande home theatre tradizionale chiuso con pareti bianche, parquet chiaro, parete attrezzata e pavimento verde
Ispirazione per un grande home theatre tradizionale chiuso con pareti bianche, parquet chiaro, parete attrezzata e pavimento verde
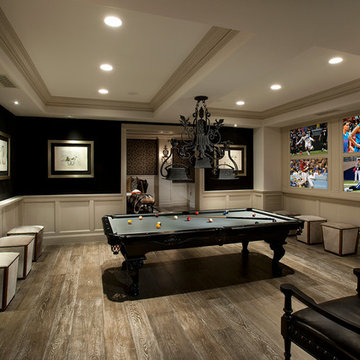
This family asked for a game room for family fun and we gave them exactly what they wanted. We love the wainscoting, wood flooring, custom molding, and millwork throughout, and the recessed mood lighting.
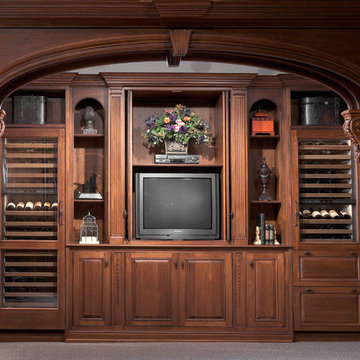
Beautiful DBS cabinetry, Sub-Zero wine storage and refrigerator doors coupled with elegant storage make this family room/media room a stunning room. Come see this space for yourself and dream of what you could do with an office, media room or family living space at Clarke's South Norwalk, CT showroom. http://www.clarkecorp.com
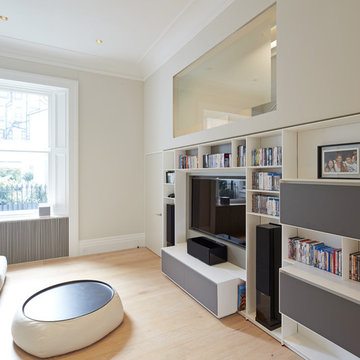
Edmund Sumner
Idee per un home theatre design di medie dimensioni e chiuso con pareti grigie, parquet chiaro e parete attrezzata
Idee per un home theatre design di medie dimensioni e chiuso con pareti grigie, parquet chiaro e parete attrezzata
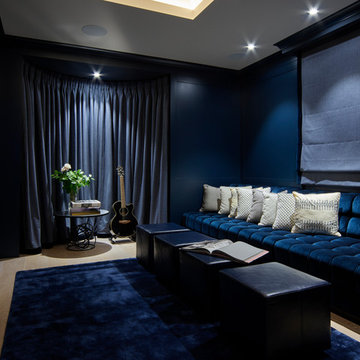
Midnight Blue Home Cinema Room in KENSINGTON TOWNHOUSE by KNOF design
Ispirazione per un home theatre minimal di medie dimensioni e chiuso con pareti blu, parquet chiaro, parete attrezzata e pavimento beige
Ispirazione per un home theatre minimal di medie dimensioni e chiuso con pareti blu, parquet chiaro, parete attrezzata e pavimento beige
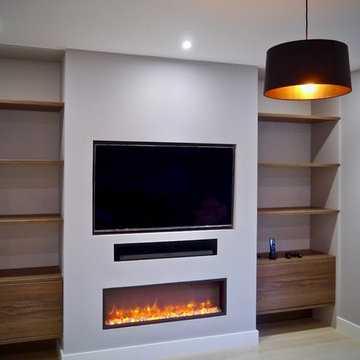
Bespoke fire place designed and constructed by Luxe Smart Homes. Inside storage units is Sky Q Main Box, Amazon Fire TV, Apple TV, Playstation 4. All wired with Cat 6 Cabling. Audio from Sonos Playbar. Lighting controlled by Philips Hue located behind TV. Whole room controlled by either Logitech Harmony and/or Amazon Alexa voice control.
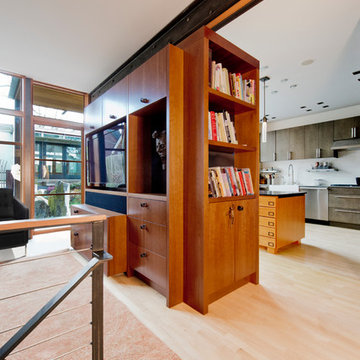
The entertainment center visually separates the living room and kitchen without closing either space.
Photo: Kyle Kinney & Jordan Inman
Idee per un piccolo home theatre minimalista aperto con pareti multicolore, parquet chiaro e parete attrezzata
Idee per un piccolo home theatre minimalista aperto con pareti multicolore, parquet chiaro e parete attrezzata
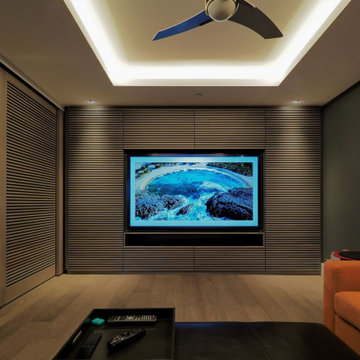
Esempio di un home theatre moderno di medie dimensioni e chiuso con pareti grigie, parquet chiaro, parete attrezzata e pavimento grigio
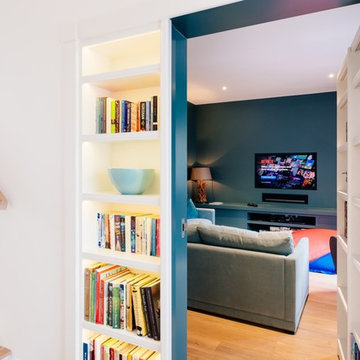
Perfect Stays
Ispirazione per un home theatre stile marinaro di medie dimensioni e chiuso con pareti blu, parquet chiaro e parete attrezzata
Ispirazione per un home theatre stile marinaro di medie dimensioni e chiuso con pareti blu, parquet chiaro e parete attrezzata
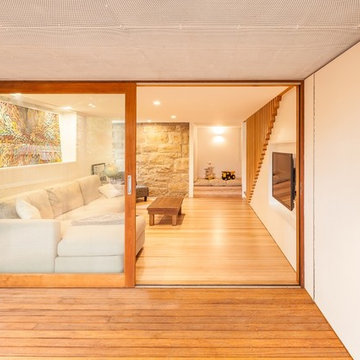
The lower ground floor rumpus/entertainment room is a cosy space flooded with texture and warmth from the existing 1850's sandstone wall, Tasmanian Oak floor, stair and balustrade, and natural light from the rear garden. The internal/external livings spaces are seamlessly joined by the continuous joinery unit/garden shed and hardwood flooring/decking. Photograph by David O'Sullivan Photography.
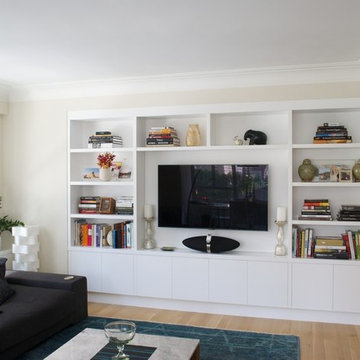
Esempio di un grande home theatre moderno chiuso con pareti bianche, parquet chiaro e parete attrezzata

This family room was originally a large alcove off a hallway. The TV and audio equipment was housed in a laminated 90's style cube array and simply didn't fit the style for the rest of the house. To correct this and make the space more in line with the architecture throughout the house a partition was designed to house a 60" flat panel TV. All equipment with the exception of the DVD player was moved into another space. A 120" screen was concealed in the ceiling beneath the cherry strips added to the ceiling; additionally the whole ceiling appears to be wall board but in fact is fiberglass with a white fabric stretched over it with conceals the 7 speakers located in the ceiling.
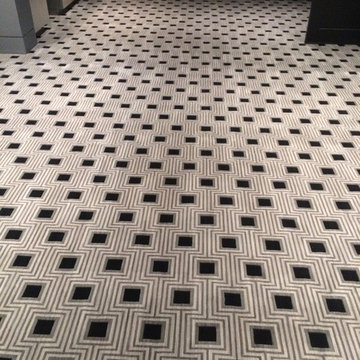
high end wall to wall installation of pattern match custom carpet
Esempio di un grande home theatre moderno chiuso con pareti beige, parquet chiaro e parete attrezzata
Esempio di un grande home theatre moderno chiuso con pareti beige, parquet chiaro e parete attrezzata
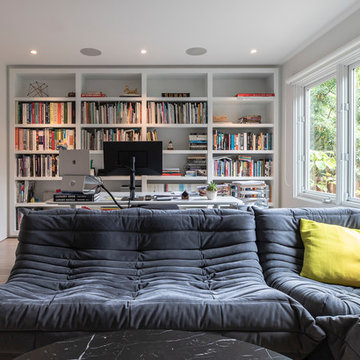
Alternate view of office/library portion of home theater/home office space. Wide-plank white oak flooring, white walls and generous windows brighten the below-street-level space. Photo | Kurt Jordan Photography
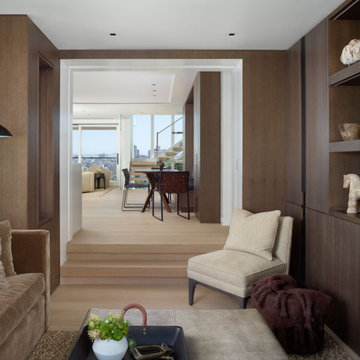
For this classic San Francisco William Wurster house, we complemented the iconic modernist architecture, urban landscape, and Bay views with contemporary silhouettes and a neutral color palette. We subtly incorporated the wife's love of all things equine and the husband's passion for sports into the interiors. The family enjoys entertaining, and the multi-level home features a gourmet kitchen, wine room, and ample areas for dining and relaxing. An elevator conveniently climbs to the top floor where a serene master suite awaits.
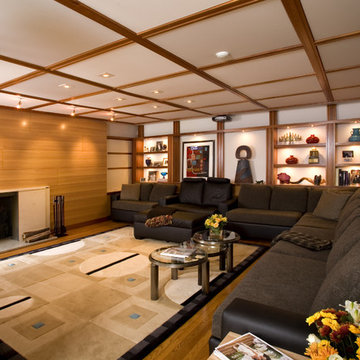
This family room was originally a large alcove off a hallway. The TV and audio equipment was housed in a laminated 90's style cube array and simply didn't fit the style for the rest of the house. To correct this and make the space more in line with the architecture throughout the house a partition was designed to house a 60" flat panel TV. All equipment with the exception of the DVD player was moved into another space. A 120" screen was concealed in the ceiling beneath the cherry strips added to the ceiling; additionally the whole ceiling appears to be wall board but in fact is fiberglass with a white fabric stretched over it with conceals the 7 speakers located in the ceiling.
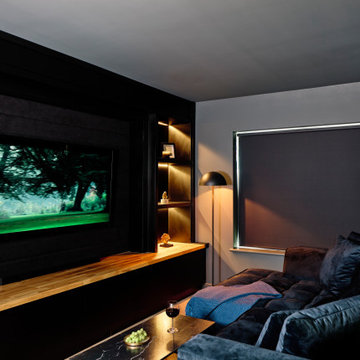
Moody home cinema
Ispirazione per un home theatre minimal di medie dimensioni e chiuso con pareti grigie, parquet chiaro e parete attrezzata
Ispirazione per un home theatre minimal di medie dimensioni e chiuso con pareti grigie, parquet chiaro e parete attrezzata
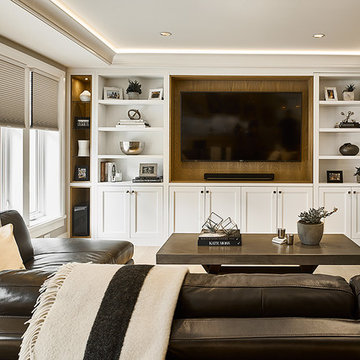
Joshua Lawrence
Immagine di un home theatre classico di medie dimensioni e chiuso con pareti bianche, parquet chiaro, parete attrezzata e pavimento marrone
Immagine di un home theatre classico di medie dimensioni e chiuso con pareti bianche, parquet chiaro, parete attrezzata e pavimento marrone
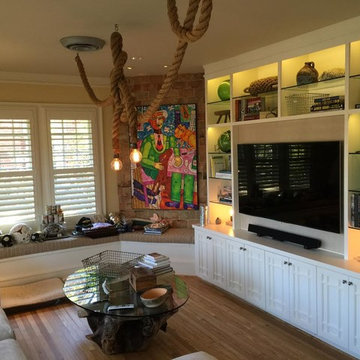
Open for Light and movie watching!
Idee per un piccolo home theatre bohémian chiuso con pareti bianche, parquet chiaro e parete attrezzata
Idee per un piccolo home theatre bohémian chiuso con pareti bianche, parquet chiaro e parete attrezzata
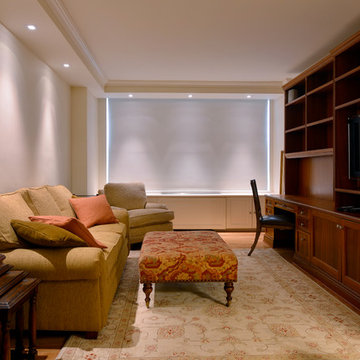
Foto di un piccolo home theatre classico chiuso con pareti beige, parquet chiaro e parete attrezzata
Home Theatre con parquet chiaro e parete attrezzata - Foto e idee per arredare
1