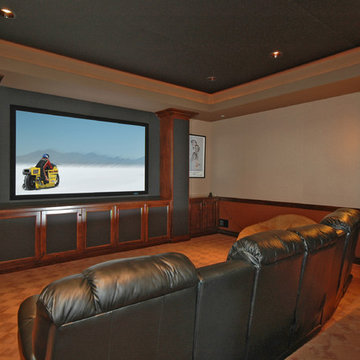Home Theatre con parete attrezzata - Foto e idee per arredare
Filtra anche per:
Budget
Ordina per:Popolari oggi
1 - 20 di 2.604 foto
1 di 2
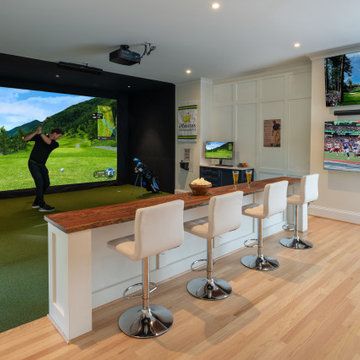
A custom home golf simulator and bar designed for a golf fan.
Ispirazione per un grande home theatre tradizionale chiuso con pareti bianche, parquet chiaro, parete attrezzata e pavimento verde
Ispirazione per un grande home theatre tradizionale chiuso con pareti bianche, parquet chiaro, parete attrezzata e pavimento verde
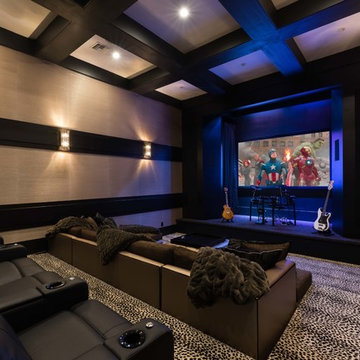
Russell Hart - Orlando Interior Photography
Idee per un grande home theatre contemporaneo con pareti beige, moquette, parete attrezzata e pavimento multicolore
Idee per un grande home theatre contemporaneo con pareti beige, moquette, parete attrezzata e pavimento multicolore
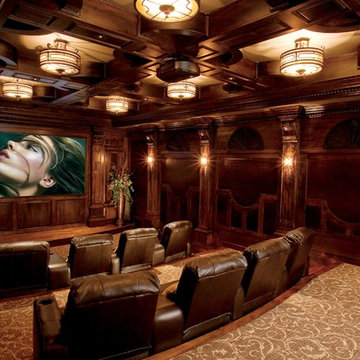
Foto di un ampio home theatre moderno chiuso con pareti marroni, moquette, parete attrezzata e pavimento multicolore
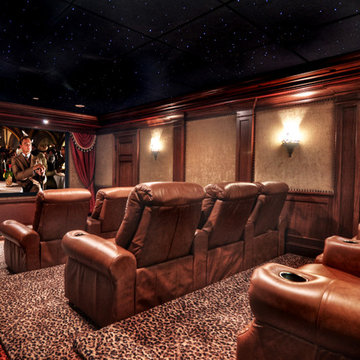
Bowman Group Architectural Photography
Ispirazione per un grande home theatre mediterraneo chiuso con pareti marroni, moquette, parete attrezzata e pavimento multicolore
Ispirazione per un grande home theatre mediterraneo chiuso con pareti marroni, moquette, parete attrezzata e pavimento multicolore
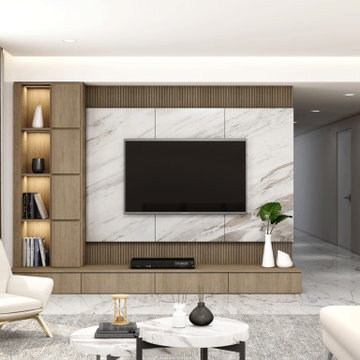
Stunning Bespoke Living Room Designs With a Character for Modern Homes.
So order your next personalised home furniture today! We have a unique collection of Glass Finish TV Units that will suit every living room. The storage features in the high TV units are so vivid that you can add and remove features according to the requirements.
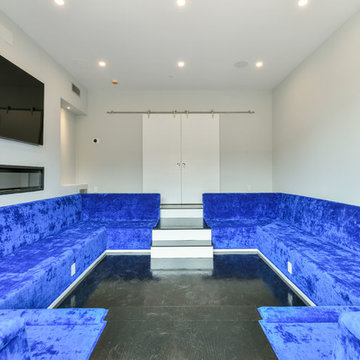
We designed, prewired, installed, and programmed this 5 story brown stone home in Back Bay for whole house audio, lighting control, media room, TV locations, surround sound, Savant home automation, outdoor audio, motorized shades, networking and more. We worked in collaboration with ARC Design builder on this project.
This home was featured in the 2019 New England HOME Magazine.
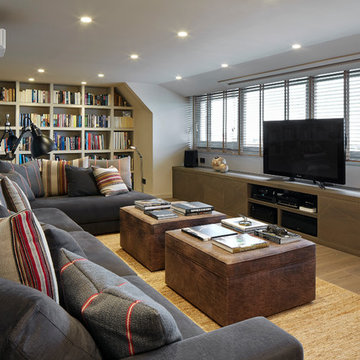
La arquitectura moderna que introdujimos en la reforma del ático dúplex de diseño Vibar habla por sí sola.
Desde luego, en este proyecto de interiorismo y decoración, el equipo de Molins Design afrontó distintos retos arquitectónicos. De entre todos los objetivos planteados para esta propuesta de diseño interior en Barcelona destacamos la optimización distributiva de toda la vivienda. En definitiva, lo que se pedía era convertir la casa en un hogar mucho más eficiente y práctico para sus propietarios.

Photos by Gordon King
Esempio di un grande home theatre design chiuso con pareti bianche, parquet scuro e parete attrezzata
Esempio di un grande home theatre design chiuso con pareti bianche, parquet scuro e parete attrezzata

Esempio di un grande home theatre chic chiuso con pareti marroni, moquette e parete attrezzata
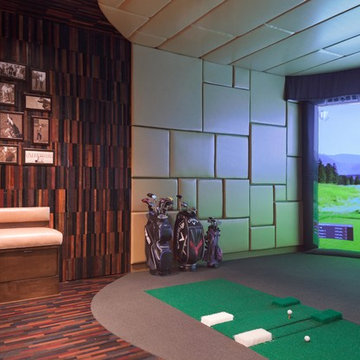
Esempio di un ampio home theatre classico aperto con pareti beige, parquet scuro e parete attrezzata
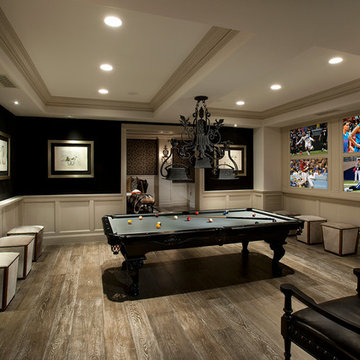
This family asked for a game room for family fun and we gave them exactly what they wanted. We love the wainscoting, wood flooring, custom molding, and millwork throughout, and the recessed mood lighting.

Converting the existing attic space into a Man Cave came with it's design challenges. A man cave is incomplete with out a media cabinet. This custom shelving unit was built around the TV - a perfect size to watch a game. The custom shelves were also built around the vaulted ceiling - creating unique spaces. The shiplapped ceiling is carried throughout the space and office area and connects the wall paneling. Hardwood flooring adds a rustic touch to this man cave.
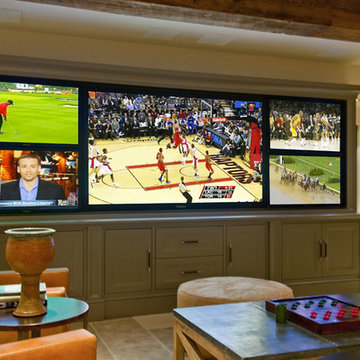
Rustic Multi-Screen Media Room with Custom Built-In
Esempio di un home theatre rustico con parete attrezzata
Esempio di un home theatre rustico con parete attrezzata
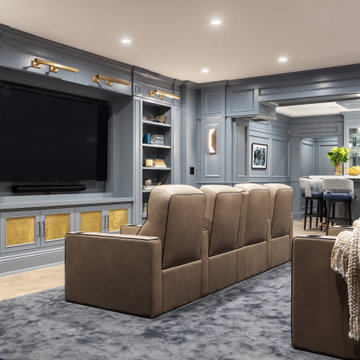
This 4,500 sq ft basement in Long Island is high on luxe, style, and fun. It has a full gym, golf simulator, arcade room, home theater, bar, full bath, storage, and an entry mud area. The palette is tight with a wood tile pattern to define areas and keep the space integrated. We used an open floor plan but still kept each space defined. The golf simulator ceiling is deep blue to simulate the night sky. It works with the room/doors that are integrated into the paneling — on shiplap and blue. We also added lights on the shuffleboard and integrated inset gym mirrors into the shiplap. We integrated ductwork and HVAC into the columns and ceiling, a brass foot rail at the bar, and pop-up chargers and a USB in the theater and the bar. The center arm of the theater seats can be raised for cuddling. LED lights have been added to the stone at the threshold of the arcade, and the games in the arcade are turned on with a light switch.
---
Project designed by Long Island interior design studio Annette Jaffe Interiors. They serve Long Island including the Hamptons, as well as NYC, the tri-state area, and Boca Raton, FL.
For more about Annette Jaffe Interiors, click here:
https://annettejaffeinteriors.com/
To learn more about this project, click here:
https://annettejaffeinteriors.com/basement-entertainment-renovation-long-island/
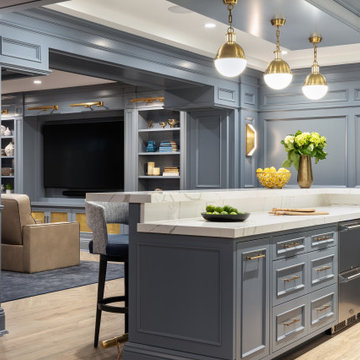
This 4,500 sq ft basement in Long Island is high on luxe, style, and fun. It has a full gym, golf simulator, arcade room, home theater, bar, full bath, storage, and an entry mud area. The palette is tight with a wood tile pattern to define areas and keep the space integrated. We used an open floor plan but still kept each space defined. The golf simulator ceiling is deep blue to simulate the night sky. It works with the room/doors that are integrated into the paneling — on shiplap and blue. We also added lights on the shuffleboard and integrated inset gym mirrors into the shiplap. We integrated ductwork and HVAC into the columns and ceiling, a brass foot rail at the bar, and pop-up chargers and a USB in the theater and the bar. The center arm of the theater seats can be raised for cuddling. LED lights have been added to the stone at the threshold of the arcade, and the games in the arcade are turned on with a light switch.
---
Project designed by Long Island interior design studio Annette Jaffe Interiors. They serve Long Island including the Hamptons, as well as NYC, the tri-state area, and Boca Raton, FL.
For more about Annette Jaffe Interiors, click here:
https://annettejaffeinteriors.com/
To learn more about this project, click here:
https://annettejaffeinteriors.com/basement-entertainment-renovation-long-island/
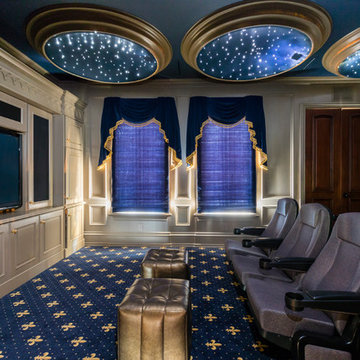
Ispirazione per un home theatre mediterraneo di medie dimensioni e chiuso con pareti beige, moquette, parete attrezzata e pavimento multicolore
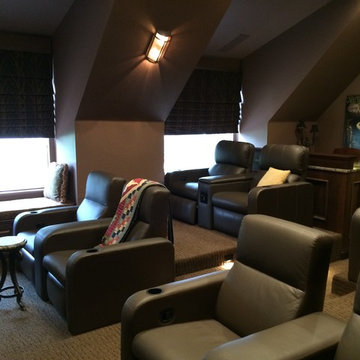
Room and Fortress Seating After
Foto di un home theatre design di medie dimensioni e chiuso con pareti marroni, moquette, parete attrezzata e pavimento marrone
Foto di un home theatre design di medie dimensioni e chiuso con pareti marroni, moquette, parete attrezzata e pavimento marrone
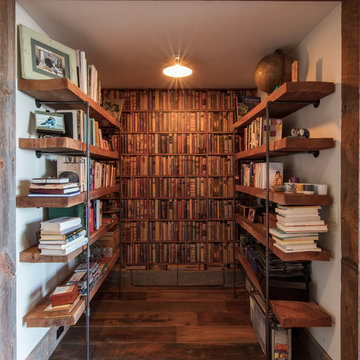
Foto di un home theatre contemporaneo chiuso con pavimento in legno massello medio e parete attrezzata
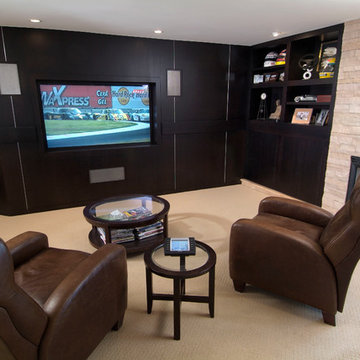
design by: Rick Oswald
construction by: Rick Oswald
Idee per un home theatre minimal aperto e di medie dimensioni con moquette, parete attrezzata, pareti grigie e pavimento beige
Idee per un home theatre minimal aperto e di medie dimensioni con moquette, parete attrezzata, pareti grigie e pavimento beige
Home Theatre con parete attrezzata - Foto e idee per arredare
1
