Home Theatre con pareti grigie e parete attrezzata - Foto e idee per arredare
Filtra anche per:
Budget
Ordina per:Popolari oggi
1 - 20 di 386 foto
1 di 3
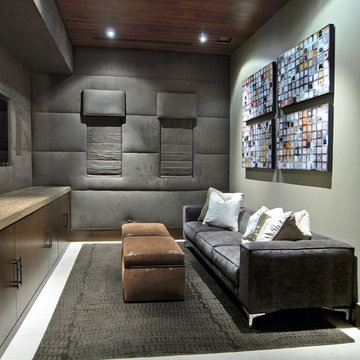
Photography: Eric Penrod
Immagine di un home theatre minimal chiuso e di medie dimensioni con pavimento bianco, pavimento in gres porcellanato, parete attrezzata e pareti grigie
Immagine di un home theatre minimal chiuso e di medie dimensioni con pavimento bianco, pavimento in gres porcellanato, parete attrezzata e pareti grigie
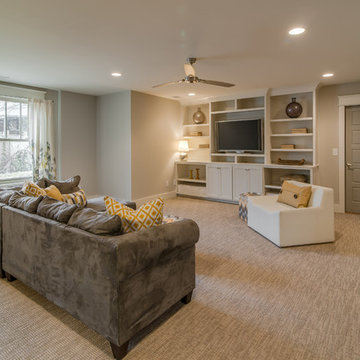
Showcase Photographers
Ispirazione per un home theatre chic di medie dimensioni e chiuso con pareti grigie, moquette e parete attrezzata
Ispirazione per un home theatre chic di medie dimensioni e chiuso con pareti grigie, moquette e parete attrezzata
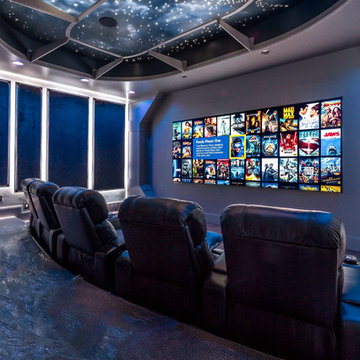
Brad Montgomery
Idee per un grande home theatre tradizionale aperto con pareti grigie, moquette, parete attrezzata e pavimento grigio
Idee per un grande home theatre tradizionale aperto con pareti grigie, moquette, parete attrezzata e pavimento grigio
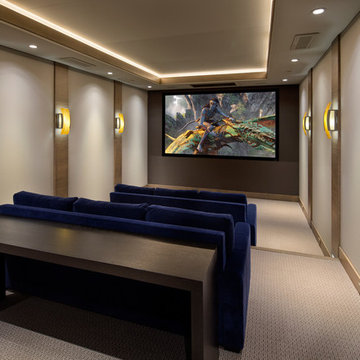
Bernard Andre'
Ispirazione per un grande home theatre moderno chiuso con moquette, parete attrezzata e pareti grigie
Ispirazione per un grande home theatre moderno chiuso con moquette, parete attrezzata e pareti grigie
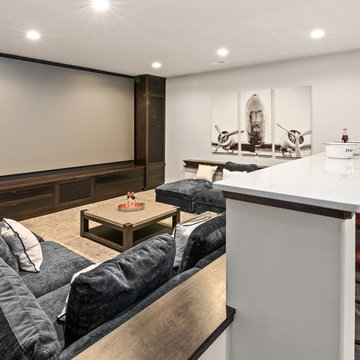
This basement features billiards, a sunken home theatre, a stone wine cellar and multiple bar areas and spots to gather with friends and family.
Ispirazione per un grande home theatre country con pavimento marrone, pareti grigie e parete attrezzata
Ispirazione per un grande home theatre country con pavimento marrone, pareti grigie e parete attrezzata
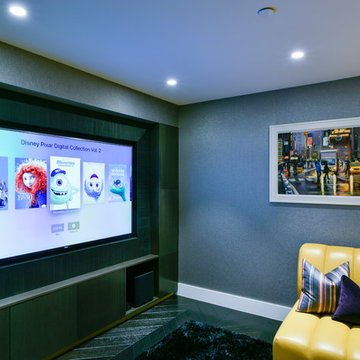
Photo Credit: Jonty Wilde Photography
Immagine di un piccolo home theatre contemporaneo chiuso con pareti grigie e parete attrezzata
Immagine di un piccolo home theatre contemporaneo chiuso con pareti grigie e parete attrezzata
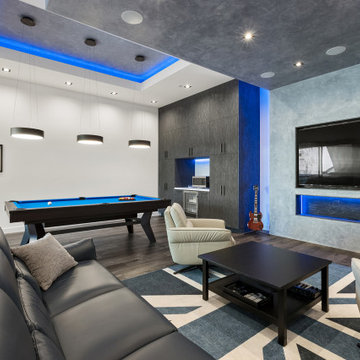
The new "man cave"/ entertainment room features a venetian plaster wall behind the TV with two matching ceiling soffits, custom cabinets, new HVAC units and french doors with electric shades. A new 85" TV, speakers, two subwoofers at the back wall and an all in one system controlled by a universal control were also added to this modern entertainment space. The room also features Cascade Latourell SPC Floors and Caesarstone Empira white countertops, all from Spazio LA Tile Gallery.
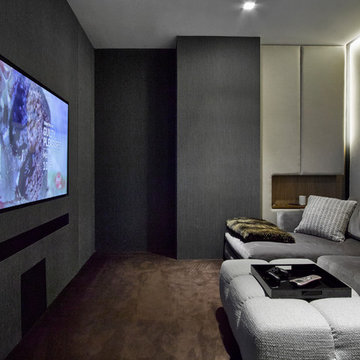
This soundproof media room by Meshberg Group is a sophisticated, plush man cave boasting a state of the art theater, custom sectional sofa, custom linen wall panel with walnut niche, cove LED WAC lighting and even secret hiding places for the bachelor owner.
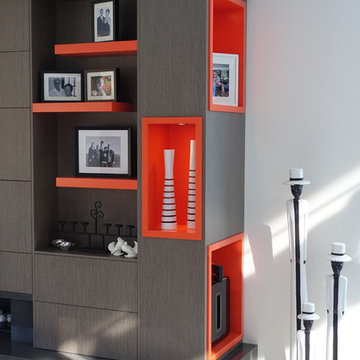
Immagine di un home theatre minimalista di medie dimensioni con pareti grigie, pavimento con piastrelle in ceramica e parete attrezzata
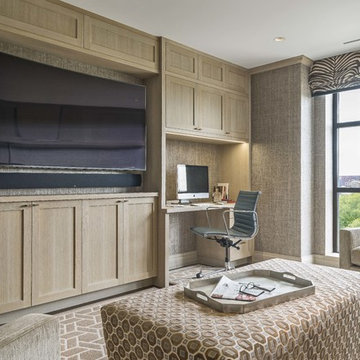
Interior design by Lewis Interiors
Photography by Richard Mandelkorn
This small home office/media room does triple-duty as a guest room, thanks to a double-set of pocket doors. The first has single-light glass doors to close it off, the second has a fully-enclosing paneled door for privacy.
Once closed, the only view is out the windows to the spectacular vision of the Boston Public gardens below.
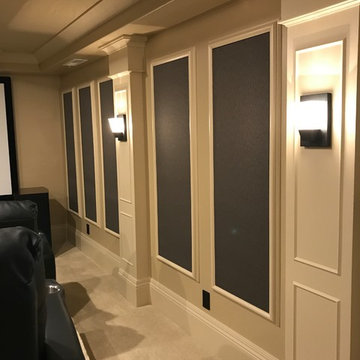
Ispirazione per un grande home theatre chic chiuso con pareti grigie, moquette, parete attrezzata e pavimento beige
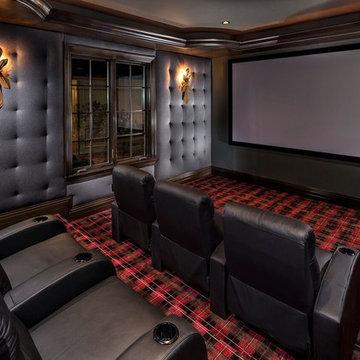
David Guettler
Esempio di un home theatre tradizionale chiuso con pareti grigie, moquette, parete attrezzata e pavimento multicolore
Esempio di un home theatre tradizionale chiuso con pareti grigie, moquette, parete attrezzata e pavimento multicolore
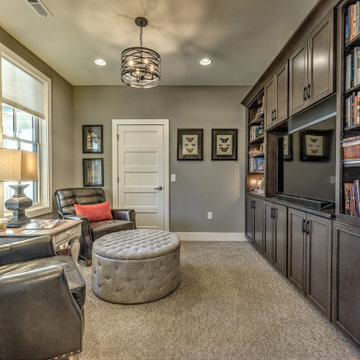
This gorgeous farmhouse style home features neutral/gray interior colors throughout. This room is a dedicated entertainment and reading room.
Immagine di un home theatre country di medie dimensioni e chiuso con pareti grigie, moquette, parete attrezzata e pavimento grigio
Immagine di un home theatre country di medie dimensioni e chiuso con pareti grigie, moquette, parete attrezzata e pavimento grigio
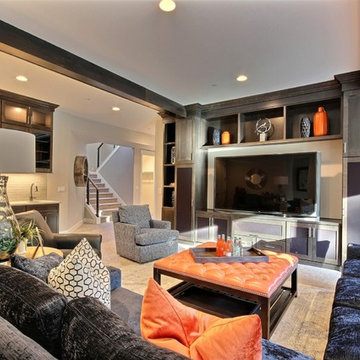
The Ascension - Super Ranch on Acreage in Ridgefield Washington by Cascade West Development Inc.
Downstairs 3 bedrooms, including a princess suite, plus a full bathroom and an oversized game room can be found. The hearty Game Room is crafted with a massive entertainment center built-in to accommodate a large flat-screen T.V along with various electronics and gaming systems. The large Game Room also features a wet bar to complete the space and facilitate cleanliness and togetherness. At the opposite end of the Game Room is a floor-to-ceiling accordion door that allows you to remove the boundaries between The Ascension and it’s surroundings. Once open, the fun can flow freely from the home.
Cascade West Facebook: https://goo.gl/MCD2U1
Cascade West Website: https://goo.gl/XHm7Un
These photos, like many of ours, were taken by the good people of ExposioHDR - Portland, Or
Exposio Facebook: https://goo.gl/SpSvyo
Exposio Website: https://goo.gl/Cbm8Ya
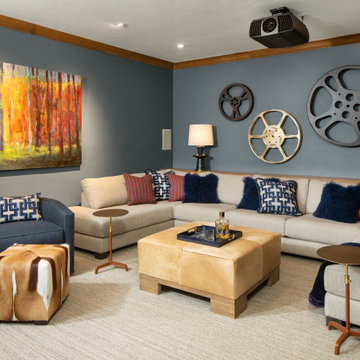
Benjamin Moore's Black Pepper was used to spice up the walls and create a cozy feel for this movie space. We incorporated a new U Shaped Sectional with lots of pillows to allow for all levels of comfort. Cow hide, navy blue fur accents are the star of the show.
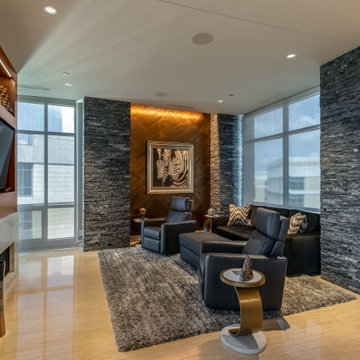
This project began with an entire penthouse floor of open raw space which the clients had the opportunity to section off the piece that suited them the best for their needs and desires. As the design firm on the space, LK Design was intricately involved in determining the borders of the space and the way the floor plan would be laid out. Taking advantage of the southwest corner of the floor, we were able to incorporate three large balconies, tremendous views, excellent light and a layout that was open and spacious. There is a large master suite with two large dressing rooms/closets, two additional bedrooms, one and a half additional bathrooms, an office space, hearth room and media room, as well as the large kitchen with oversized island, butler's pantry and large open living room. The clients are not traditional in their taste at all, but going completely modern with simple finishes and furnishings was not their style either. What was produced is a very contemporary space with a lot of visual excitement. Every room has its own distinct aura and yet the whole space flows seamlessly. From the arched cloud structure that floats over the dining room table to the cathedral type ceiling box over the kitchen island to the barrel ceiling in the master bedroom, LK Design created many features that are unique and help define each space. At the same time, the open living space is tied together with stone columns and built-in cabinetry which are repeated throughout that space. Comfort, luxury and beauty were the key factors in selecting furnishings for the clients. The goal was to provide furniture that complimented the space without fighting it.
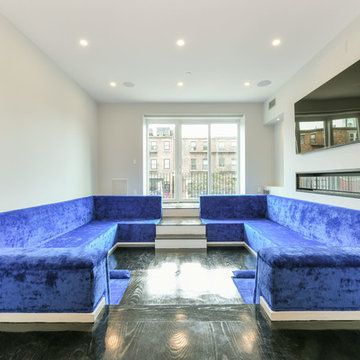
We designed, prewired, installed, and programmed this 5 story brown stone home in Back Bay for whole house audio, lighting control, media room, TV locations, surround sound, Savant home automation, outdoor audio, motorized shades, networking and more. We worked in collaboration with ARC Design builder on this project.
This home was featured in the 2019 New England HOME Magazine.
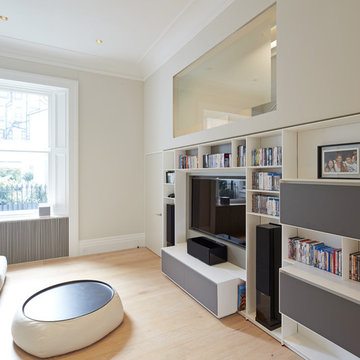
Edmund Sumner
Idee per un home theatre design di medie dimensioni e chiuso con pareti grigie, parquet chiaro e parete attrezzata
Idee per un home theatre design di medie dimensioni e chiuso con pareti grigie, parquet chiaro e parete attrezzata
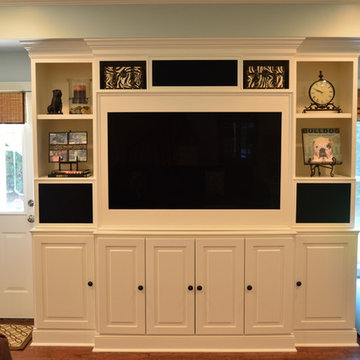
Esempio di un home theatre tradizionale di medie dimensioni e aperto con pareti grigie, pavimento in legno massello medio e parete attrezzata
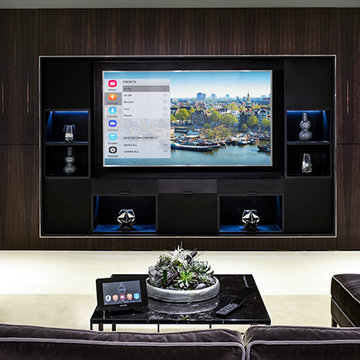
Idee per un grande home theatre design aperto con pareti grigie e parete attrezzata
Home Theatre con pareti grigie e parete attrezzata - Foto e idee per arredare
1