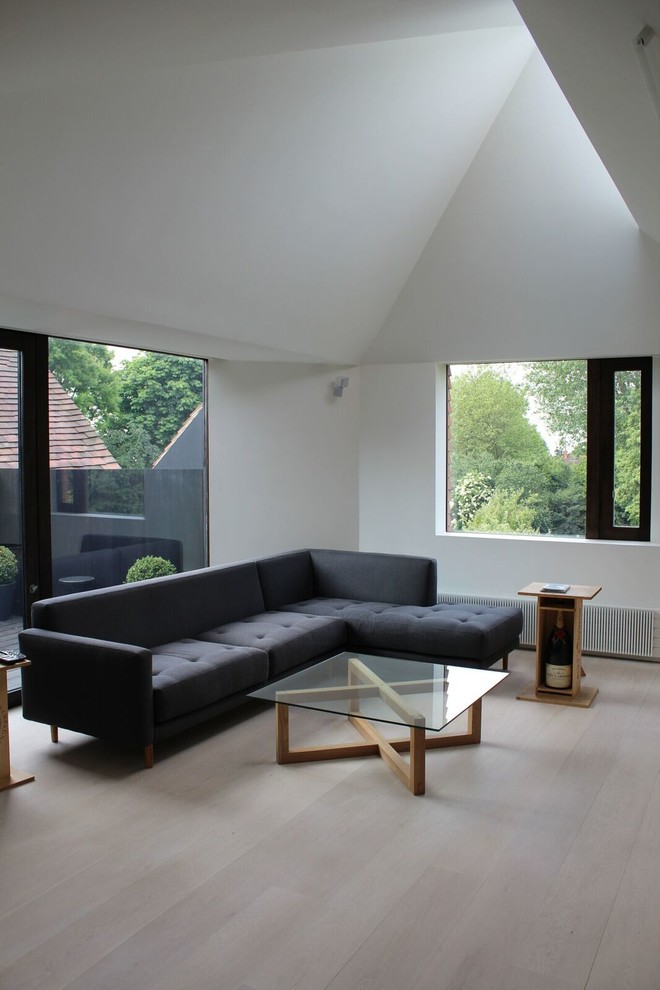
Hampstead House
Re-modelling of the 2nd floor and restricted loft space of an Arts and Crafts family house in a Hampstead Conservation Area to form a two bedroom apartment.
All previous internal walls were removed and the new spaces conceived as sculpted forms set within the envelope of the existing roof structure, each space rising dynamically to new roof lights. A series of spaces culminate in a new roof terrace which, set within the roof form, provides orientation and light for a new living room.
Project designed in association with Allsop Gollings Architects.
