Grande Studio moderno
Filtra anche per:
Budget
Ordina per:Popolari oggi
121 - 140 di 2.304 foto
1 di 3

Settled within a graffiti-covered laneway in the trendy heart of Mt Lawley you will find this four-bedroom, two-bathroom home.
The owners; a young professional couple wanted to build a raw, dark industrial oasis that made use of every inch of the small lot. Amenities aplenty, they wanted their home to complement the urban inner-city lifestyle of the area.
One of the biggest challenges for Limitless on this project was the small lot size & limited access. Loading materials on-site via a narrow laneway required careful coordination and a well thought out strategy.
Paramount in bringing to life the client’s vision was the mixture of materials throughout the home. For the second story elevation, black Weathertex Cladding juxtaposed against the white Sto render creates a bold contrast.
Upon entry, the room opens up into the main living and entertaining areas of the home. The kitchen crowns the family & dining spaces. The mix of dark black Woodmatt and bespoke custom cabinetry draws your attention. Granite benchtops and splashbacks soften these bold tones. Storage is abundant.
Polished concrete flooring throughout the ground floor blends these zones together in line with the modern industrial aesthetic.
A wine cellar under the staircase is visible from the main entertaining areas. Reclaimed red brickwork can be seen through the frameless glass pivot door for all to appreciate — attention to the smallest of details in the custom mesh wine rack and stained circular oak door handle.
Nestled along the north side and taking full advantage of the northern sun, the living & dining open out onto a layered alfresco area and pool. Bordering the outdoor space is a commissioned mural by Australian illustrator Matthew Yong, injecting a refined playfulness. It’s the perfect ode to the street art culture the laneways of Mt Lawley are so famous for.
Engineered timber flooring flows up the staircase and throughout the rooms of the first floor, softening the private living areas. Four bedrooms encircle a shared sitting space creating a contained and private zone for only the family to unwind.
The Master bedroom looks out over the graffiti-covered laneways bringing the vibrancy of the outside in. Black stained Cedarwest Squareline cladding used to create a feature bedhead complements the black timber features throughout the rest of the home.
Natural light pours into every bedroom upstairs, designed to reflect a calamity as one appreciates the hustle of inner city living outside its walls.
Smart wiring links each living space back to a network hub, ensuring the home is future proof and technology ready. An intercom system with gate automation at both the street and the lane provide security and the ability to offer guests access from the comfort of their living area.
Every aspect of this sophisticated home was carefully considered and executed. Its final form; a modern, inner-city industrial sanctuary with its roots firmly grounded amongst the vibrant urban culture of its surrounds.
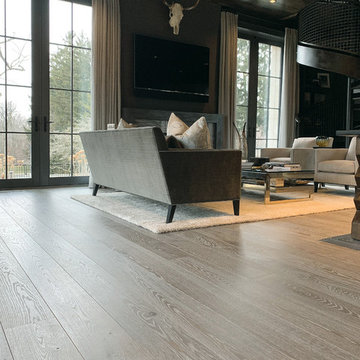
Always at the forefront of style, this Chicago Gold Coast home is no exception. Crisp lines accentuate the bold use of light and dark hues. The white cerused grey toned wood floor fortifies the contemporary impression. Floor: 7” wide-plank Vintage French Oak | Rustic Character | DutchHaus® Collection smooth surface | nano-beveled edge | color Rock | Matte Hardwax Oil. For more information please email us at: sales@signaturehardwoods.com
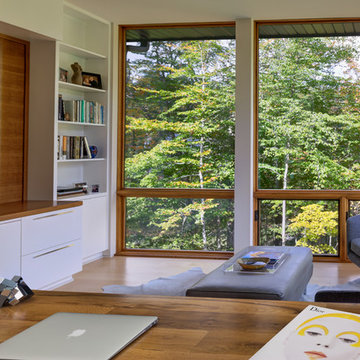
Photo: Scott Pease
Immagine di un grande ufficio moderno con pareti bianche, parquet chiaro, scrivania autoportante e pavimento beige
Immagine di un grande ufficio moderno con pareti bianche, parquet chiaro, scrivania autoportante e pavimento beige
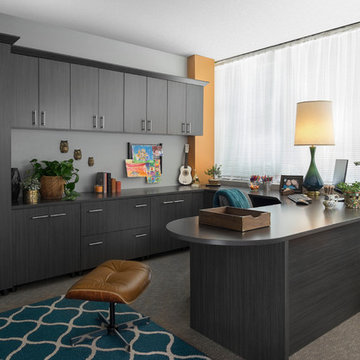
When most of our day is spent working, we have to make sure our environment is right. This custom home office system features a round-edge desk that’s spacious and comfortable, modern decorative molding, Licorice finish, European flat door style, brushed chrome bar handles, tall cabinet and top and bottom cabinets that provide plenty of storage. When you have a beautiful and spacious environment, work becomes more effective and fun.

Horizontal glazing in the study sits at
seating height offering a panoramic view of
the surrounding garden and wildlife.
The walls are finished in a dark hue of soft
matte green that absorbs the natural light
creating the illusion of depth.
A bespoke walnut desk with sliding doors
paired with a burnt orange desk lamp and
velvet upholstered armchairs add autumnal
tones contrasted with brushed brass lighting
and accessories. The study is a calm and cocooning creating the perfect place to think, read and reflect.
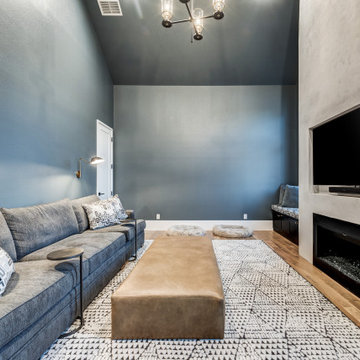
Idee per un grande studio moderno con libreria, pareti grigie, parquet chiaro, camino classico, cornice del camino in intonaco, scrivania incassata e pavimento marrone

Modern farmhouse renovation, with at-home artist studio. Photos by Elizabeth Pedinotti Haynes
Esempio di una grande stanza da lavoro moderna con pareti bianche, pavimento in cemento, scrivania incassata e pavimento grigio
Esempio di una grande stanza da lavoro moderna con pareti bianche, pavimento in cemento, scrivania incassata e pavimento grigio
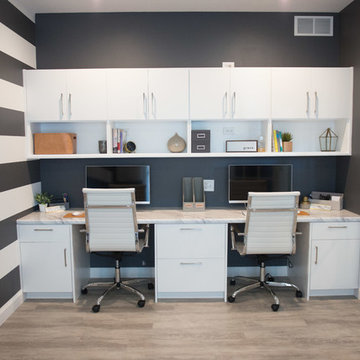
Modern home office offers seating for two & ample storage. Laminate counter top for an easy to keep space. Fun horizontal stripes adds whimsy with a contemporary edge.
Mandi B Photography
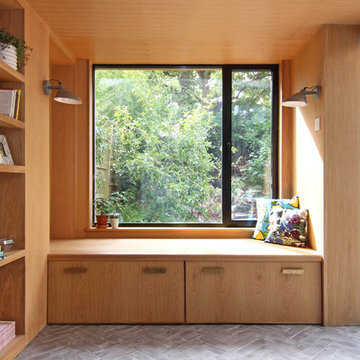
Oak double height library and window seat in a televisionless Camden living room, £12k construction budget, 3 week construction period.
Idee per un grande studio moderno
Idee per un grande studio moderno
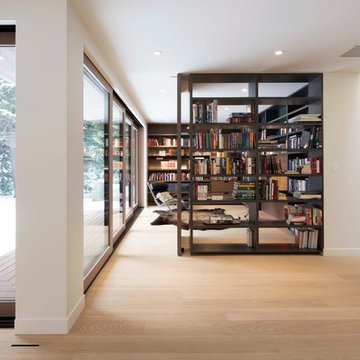
with Lloyd Architects
Foto di un grande studio minimalista con libreria, pareti bianche, parquet chiaro, pavimento marrone, scrivania autoportante e nessun camino
Foto di un grande studio minimalista con libreria, pareti bianche, parquet chiaro, pavimento marrone, scrivania autoportante e nessun camino
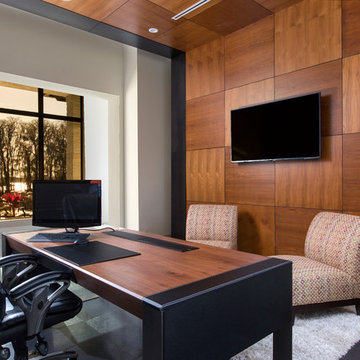
Immagine di un grande ufficio moderno con pareti bianche, pavimento in gres porcellanato, nessun camino, scrivania autoportante e pavimento grigio
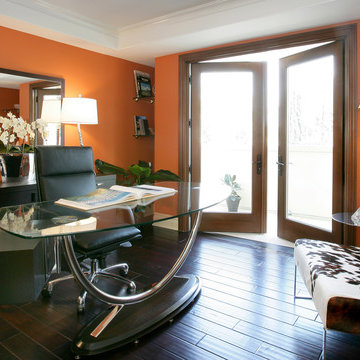
Esempio di un grande studio moderno con pareti arancioni, parquet scuro, nessun camino e scrivania autoportante
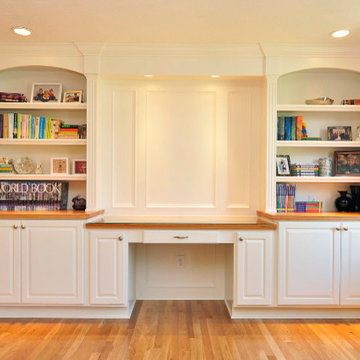
This built-in home office is stunning! Soft close hardware was used on all of the cabinet doors for a slam proof and family proof agenda! The maple cabinetry with recessed lighting will allow plenty of work space while the shelving houses books, pictures and more.
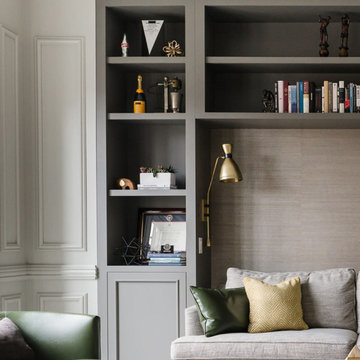
A couch should be required in every home office for midday naps. Just saying!??♀️
Immagine di un grande ufficio minimalista con pareti grigie, nessun camino, scrivania incassata e pannellatura
Immagine di un grande ufficio minimalista con pareti grigie, nessun camino, scrivania incassata e pannellatura
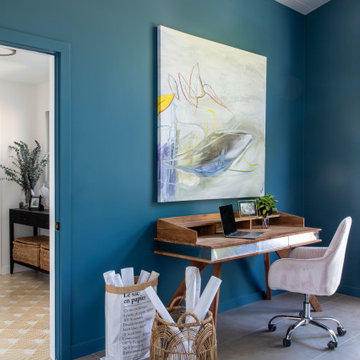
Immagine di un grande ufficio moderno con pareti blu, pavimento in gres porcellanato, scrivania autoportante, pavimento grigio e soffitto in perlinato
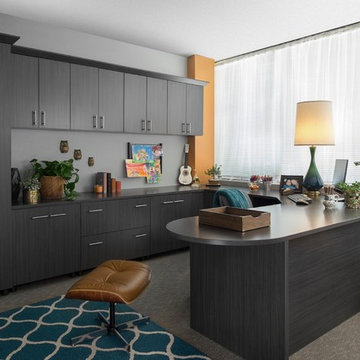
Idee per un grande studio moderno con pareti blu e scrivania autoportante
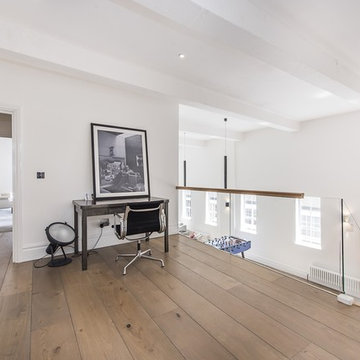
Another one of our Hand finished, Bespoke Oak finishes on a 260mm Wide European Engineered Oak, Done in our factory in London.
Esempio di un grande studio minimalista con pareti bianche e pavimento in legno massello medio
Esempio di un grande studio minimalista con pareti bianche e pavimento in legno massello medio
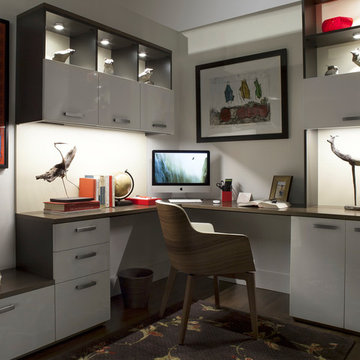
Interior and undercabinet LED lighting will illuminate your workspace.
Ispirazione per un grande ufficio minimalista con pareti bianche, pavimento in legno massello medio e scrivania incassata
Ispirazione per un grande ufficio minimalista con pareti bianche, pavimento in legno massello medio e scrivania incassata
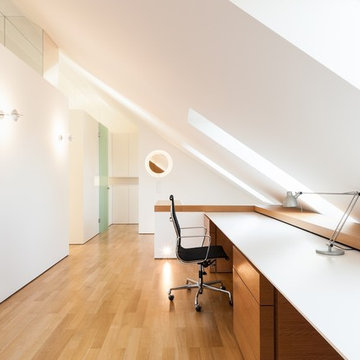
innenarchitektur-rathke.de
Ispirazione per un grande ufficio minimalista con pareti bianche, pavimento in legno massello medio, nessun camino e scrivania incassata
Ispirazione per un grande ufficio minimalista con pareti bianche, pavimento in legno massello medio, nessun camino e scrivania incassata
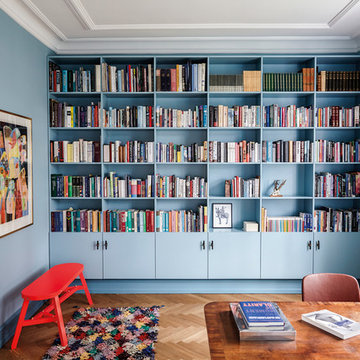
Esempio di un grande ufficio moderno con pareti blu, pavimento in legno massello medio, scrivania autoportante e nessun camino
Grande Studio moderno
7