Grande Studio moderno
Filtra anche per:
Budget
Ordina per:Popolari oggi
101 - 120 di 2.304 foto
1 di 3
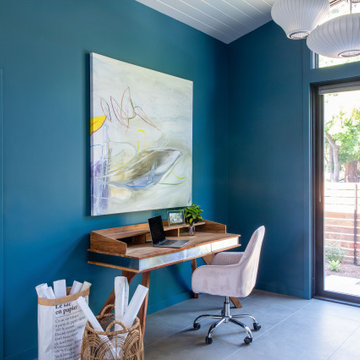
Immagine di un grande ufficio moderno con pareti blu, pavimento in gres porcellanato, scrivania autoportante, pavimento grigio e soffitto in perlinato
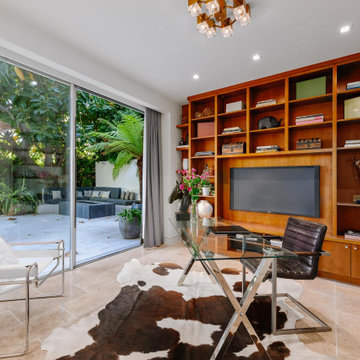
Foto di un grande studio minimalista con libreria e scrivania autoportante
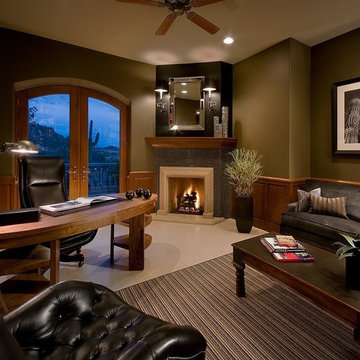
Ispirazione per un grande ufficio moderno con pareti grigie, camino ad angolo, cornice del camino in pietra, scrivania autoportante e pavimento beige
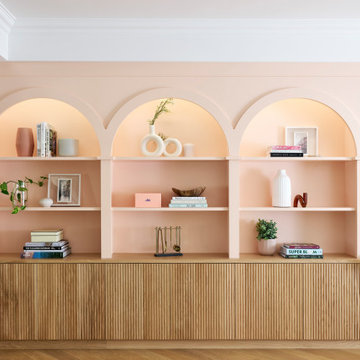
The perfect shelfie!
A bit of fun with this project. Custom scalloped oak doors perfectly paired with peach coloured arches.
Immagine di un grande ufficio minimalista con pareti bianche, parquet chiaro, scrivania incassata, pavimento marrone e soffitto ribassato
Immagine di un grande ufficio minimalista con pareti bianche, parquet chiaro, scrivania incassata, pavimento marrone e soffitto ribassato
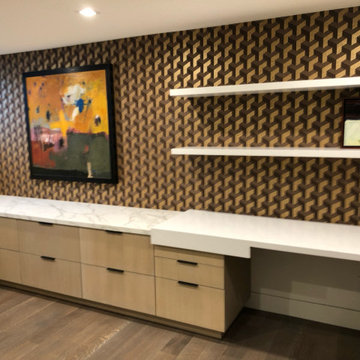
Idee per un grande studio moderno con pavimento in legno massello medio, scrivania incassata e carta da parati
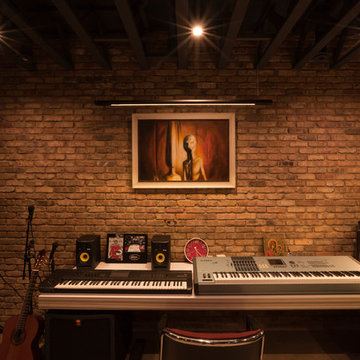
Lower level includes home office/music studio with black-painted exposed floor structure above - Architect: HAUS | Architecture For Modern Lifestyles with Joe Trojanowski Architect PC - General Contractor: Illinois Designers & Builders - Photography: HAUS
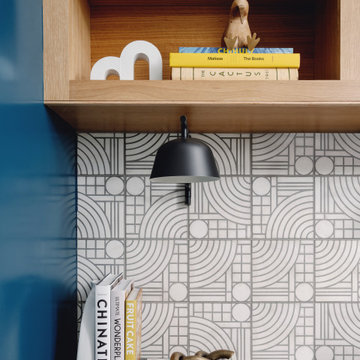
Our Austin studio decided to go bold with this project by ensuring that each space had a unique identity in the Mid-Century Modern style bathroom, butler's pantry, and mudroom. We covered the bathroom walls and flooring with stylish beige and yellow tile that was cleverly installed to look like two different patterns. The mint cabinet and pink vanity reflect the mid-century color palette. The stylish knobs and fittings add an extra splash of fun to the bathroom.
The butler's pantry is located right behind the kitchen and serves multiple functions like storage, a study area, and a bar. We went with a moody blue color for the cabinets and included a raw wood open shelf to give depth and warmth to the space. We went with some gorgeous artistic tiles that create a bold, intriguing look in the space.
In the mudroom, we used siding materials to create a shiplap effect to create warmth and texture – a homage to the classic Mid-Century Modern design. We used the same blue from the butler's pantry to create a cohesive effect. The large mint cabinets add a lighter touch to the space.
---
Project designed by the Atomic Ranch featured modern designers at Breathe Design Studio. From their Austin design studio, they serve an eclectic and accomplished nationwide clientele including in Palm Springs, LA, and the San Francisco Bay Area.
For more about Breathe Design Studio, see here: https://www.breathedesignstudio.com/
To learn more about this project, see here: https://www.breathedesignstudio.com/atomic-ranch
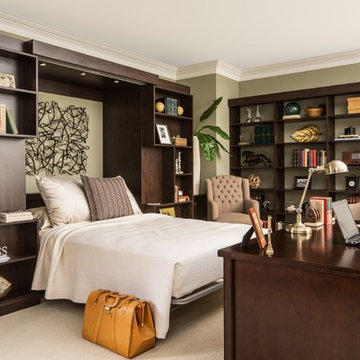
Murphy Bed - The Organized Home
Immagine di un grande atelier moderno con scrivania incassata
Immagine di un grande atelier moderno con scrivania incassata
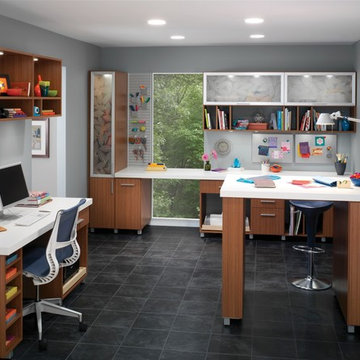
Craft room and office area with storage. Shown in Thoroughbred and Arctic White Forterra work surface. For a Free Consultation call 610-358-3171
Idee per una grande stanza da lavoro minimalista con scrivania incassata, pareti grigie, pavimento con piastrelle in ceramica e nessun camino
Idee per una grande stanza da lavoro minimalista con scrivania incassata, pareti grigie, pavimento con piastrelle in ceramica e nessun camino
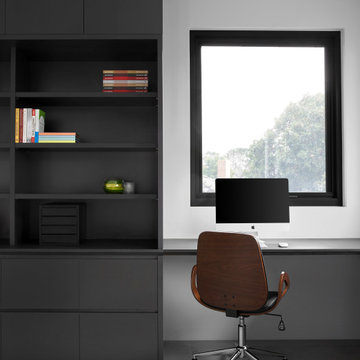
This large Study has a wrap around built-in desk and all windows have a view beyond the suburbs, with the main window looking away to the Dandenong Mountains. Custom storage units provide ample file storage as well as cabling for the whole house and display for their favourite books and treasures.
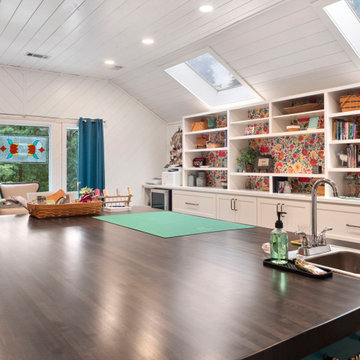
Idee per una grande stanza da lavoro minimalista con pareti bianche, pavimento in vinile, scrivania incassata, pavimento marrone, soffitto in perlinato e pareti in perlinato
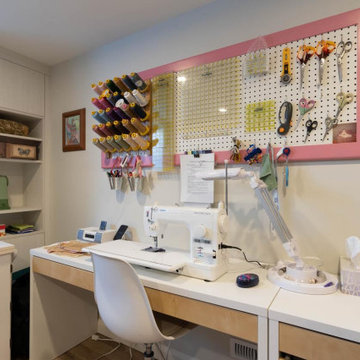
Idee per una grande stanza da lavoro minimalista con pareti grigie, pavimento in legno massello medio, nessun camino, scrivania autoportante e pavimento marrone
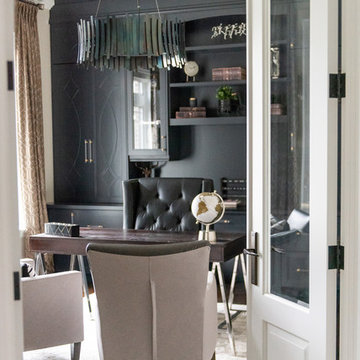
Foto di un grande studio minimalista con pareti beige, parquet scuro, nessun camino, scrivania autoportante e pavimento marrone
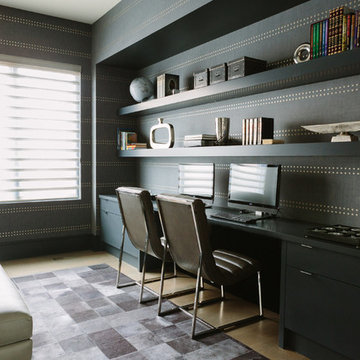
Photo Credit:
Aimée Mazzenga
Foto di un grande ufficio minimalista con pavimento in legno massello medio, scrivania incassata, pavimento marrone e pareti grigie
Foto di un grande ufficio minimalista con pavimento in legno massello medio, scrivania incassata, pavimento marrone e pareti grigie
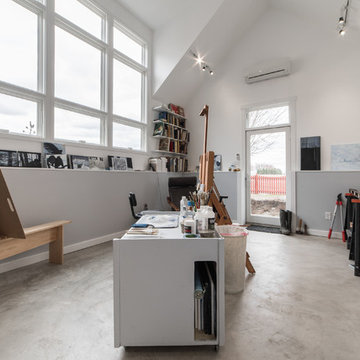
This bright and airy art studio is an incredible place to create paintings and illustrations.
Immagine di una grande stanza da lavoro minimalista con pareti multicolore, pavimento in cemento, scrivania autoportante e pavimento grigio
Immagine di una grande stanza da lavoro minimalista con pareti multicolore, pavimento in cemento, scrivania autoportante e pavimento grigio
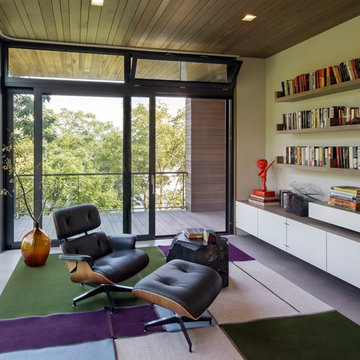
Project for: BWA
Immagine di un grande ufficio minimalista con pareti bianche, pavimento in cemento e pavimento grigio
Immagine di un grande ufficio minimalista con pareti bianche, pavimento in cemento e pavimento grigio
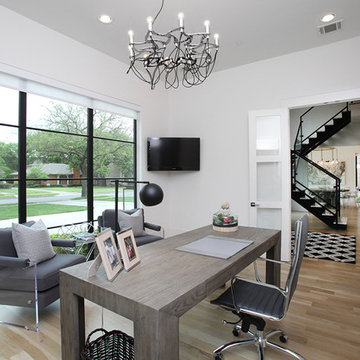
Beautiful soft modern by Canterbury Custom Homes, LLC in University Park Texas. Large windows fill this home with light. Designer finishes include, extensive tile work, wall paper, specialty lighting, etc...
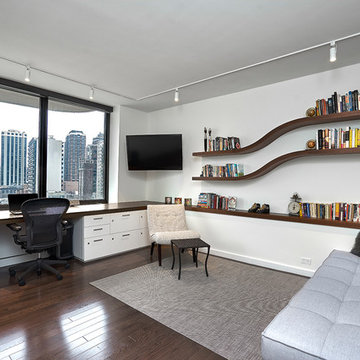
Home office with undulating walnut wood floating shelves. The desk is built-in with tons of functionality. Hidden printer with locking file cabinets, pull-out printer drawer, hidden paper and printer ink storage, desk top power unit for easy gadget plug-in, all wires are concealed inside the desk. If you look behind the desk no wires are visible. The top is walnut wood veneer. The desk had to be designed so the operable windows on could open and close.

Settled within a graffiti-covered laneway in the trendy heart of Mt Lawley you will find this four-bedroom, two-bathroom home.
The owners; a young professional couple wanted to build a raw, dark industrial oasis that made use of every inch of the small lot. Amenities aplenty, they wanted their home to complement the urban inner-city lifestyle of the area.
One of the biggest challenges for Limitless on this project was the small lot size & limited access. Loading materials on-site via a narrow laneway required careful coordination and a well thought out strategy.
Paramount in bringing to life the client’s vision was the mixture of materials throughout the home. For the second story elevation, black Weathertex Cladding juxtaposed against the white Sto render creates a bold contrast.
Upon entry, the room opens up into the main living and entertaining areas of the home. The kitchen crowns the family & dining spaces. The mix of dark black Woodmatt and bespoke custom cabinetry draws your attention. Granite benchtops and splashbacks soften these bold tones. Storage is abundant.
Polished concrete flooring throughout the ground floor blends these zones together in line with the modern industrial aesthetic.
A wine cellar under the staircase is visible from the main entertaining areas. Reclaimed red brickwork can be seen through the frameless glass pivot door for all to appreciate — attention to the smallest of details in the custom mesh wine rack and stained circular oak door handle.
Nestled along the north side and taking full advantage of the northern sun, the living & dining open out onto a layered alfresco area and pool. Bordering the outdoor space is a commissioned mural by Australian illustrator Matthew Yong, injecting a refined playfulness. It’s the perfect ode to the street art culture the laneways of Mt Lawley are so famous for.
Engineered timber flooring flows up the staircase and throughout the rooms of the first floor, softening the private living areas. Four bedrooms encircle a shared sitting space creating a contained and private zone for only the family to unwind.
The Master bedroom looks out over the graffiti-covered laneways bringing the vibrancy of the outside in. Black stained Cedarwest Squareline cladding used to create a feature bedhead complements the black timber features throughout the rest of the home.
Natural light pours into every bedroom upstairs, designed to reflect a calamity as one appreciates the hustle of inner city living outside its walls.
Smart wiring links each living space back to a network hub, ensuring the home is future proof and technology ready. An intercom system with gate automation at both the street and the lane provide security and the ability to offer guests access from the comfort of their living area.
Every aspect of this sophisticated home was carefully considered and executed. Its final form; a modern, inner-city industrial sanctuary with its roots firmly grounded amongst the vibrant urban culture of its surrounds.
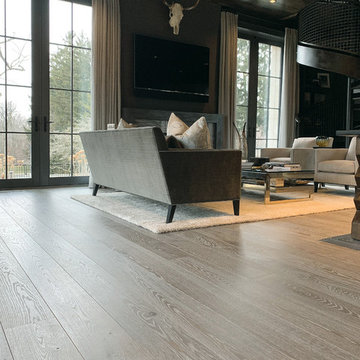
Always at the forefront of style, this Chicago Gold Coast home is no exception. Crisp lines accentuate the bold use of light and dark hues. The white cerused grey toned wood floor fortifies the contemporary impression. Floor: 7” wide-plank Vintage French Oak | Rustic Character | DutchHaus® Collection smooth surface | nano-beveled edge | color Rock | Matte Hardwax Oil. For more information please email us at: sales@signaturehardwoods.com
Grande Studio moderno
6