Grande Studio con pavimento multicolore
Filtra anche per:
Budget
Ordina per:Popolari oggi
121 - 140 di 253 foto
1 di 3
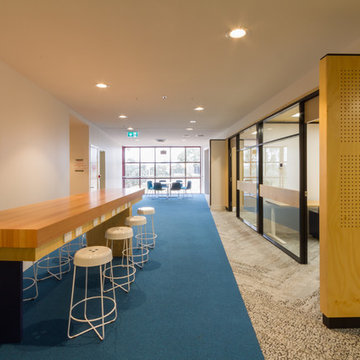
Immagine di un grande ufficio moderno con pareti bianche, moquette, scrivania incassata e pavimento multicolore
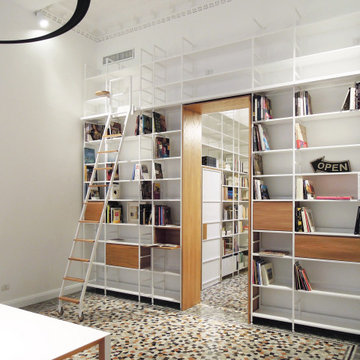
Libreria in ferro con contenitori in legno, scala scorrevole su binario e portale integrato.
Idee per un grande studio chic con libreria, pareti bianche, pavimento in marmo e pavimento multicolore
Idee per un grande studio chic con libreria, pareti bianche, pavimento in marmo e pavimento multicolore
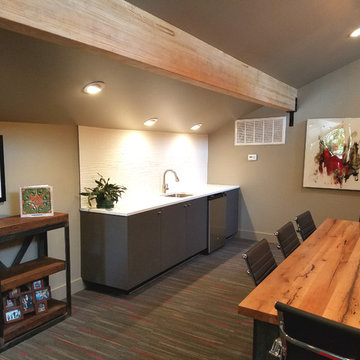
Ispirazione per un grande atelier contemporaneo con pareti grigie, moquette, nessun camino, cornice del camino piastrellata, scrivania autoportante e pavimento multicolore
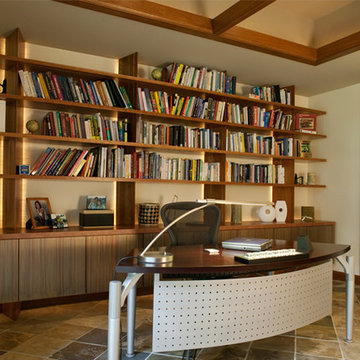
Immagine di un grande studio design con libreria, pareti bianche, pavimento con piastrelle in ceramica, nessun camino, scrivania autoportante e pavimento multicolore
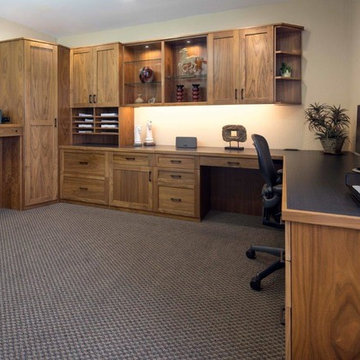
Photography by Karine Weiller
Immagine di un grande ufficio chic con pareti beige, moquette, nessun camino, scrivania incassata e pavimento multicolore
Immagine di un grande ufficio chic con pareti beige, moquette, nessun camino, scrivania incassata e pavimento multicolore
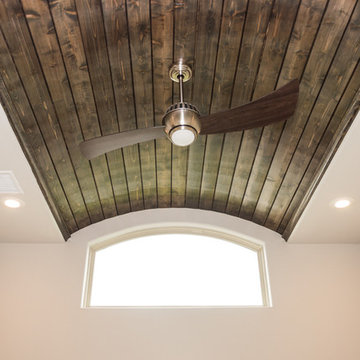
2017 Parade Home by Scott Branson of Branson Homes. Designed by Casey Branson. Photo credit to Gary Hill.
Ispirazione per un grande ufficio country con pareti grigie, moquette, nessun camino e pavimento multicolore
Ispirazione per un grande ufficio country con pareti grigie, moquette, nessun camino e pavimento multicolore
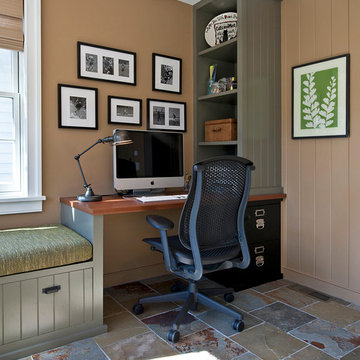
Bates Photography
Immagine di un grande ufficio chic con pavimento in ardesia, nessun camino, scrivania autoportante, pavimento multicolore e pareti marroni
Immagine di un grande ufficio chic con pavimento in ardesia, nessun camino, scrivania autoportante, pavimento multicolore e pareti marroni
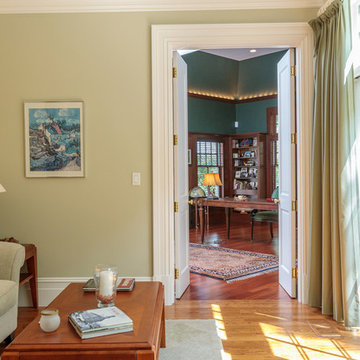
http://12millerhillrd.com
Exceptional Shingle Style residence thoughtfully designed for gracious entertaining. This custom home was built on an elevated site with stunning vista views from its private grounds. Architectural windows capture the majestic setting from a grand foyer. Beautiful french doors accent the living room and lead to bluestone patios and rolling lawns. The elliptical wall of windows in the dining room is an elegant detail. The handsome cook's kitchen is separated by decorative columns and a breakfast room. The impressive family room makes a statement with its palatial cathedral ceiling and sophisticated mill work. The custom floor plan features a first floor guest suite with its own sitting room and picturesque gardens. The master bedroom is equipped with two bathrooms and wardrobe rooms. The upstairs bedrooms are spacious and have their own en-suite bathrooms. The receiving court with a waterfall, specimen plantings and beautiful stone walls complete the impressive landscape.
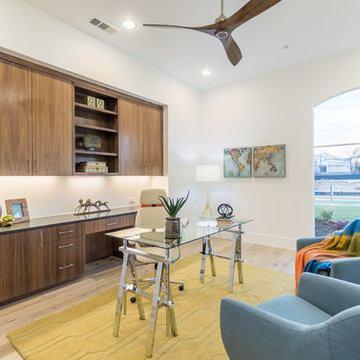
Idee per un grande ufficio classico con pareti beige, pavimento in legno massello medio, scrivania autoportante e pavimento multicolore
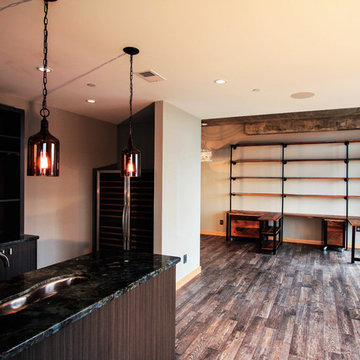
J.Swain
Esempio di un grande ufficio contemporaneo con pareti beige, parquet scuro, nessun camino, scrivania autoportante e pavimento multicolore
Esempio di un grande ufficio contemporaneo con pareti beige, parquet scuro, nessun camino, scrivania autoportante e pavimento multicolore
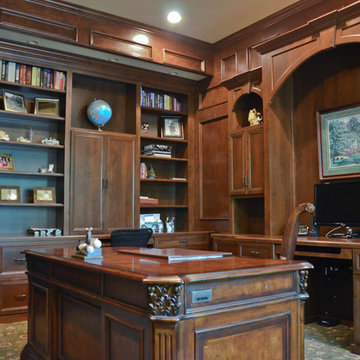
Johanna Commons
Idee per un grande studio chic con pareti marroni, moquette e pavimento multicolore
Idee per un grande studio chic con pareti marroni, moquette e pavimento multicolore
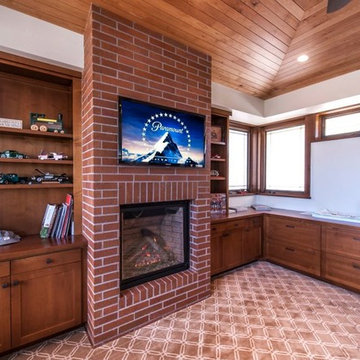
Ispirazione per un grande ufficio moderno con camino classico, cornice del camino in mattoni, pareti bianche, moquette, scrivania incassata e pavimento multicolore
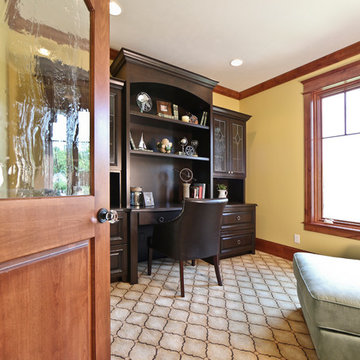
The “Kettner” is a sprawling family home with character to spare. Craftsman detailing and charming asymmetry on the exterior are paired with a luxurious hominess inside. The formal entryway and living room lead into a spacious kitchen and circular dining area. The screened porch offers additional dining and living space. A beautiful master suite is situated at the other end of the main level. Three bedroom suites and a large playroom are located on the top floor, while the lower level includes billiards, hearths, a refreshment bar, exercise space, a sauna, and a guest bedroom.
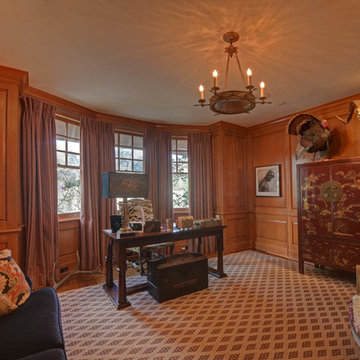
Immagine di un grande studio bohémian con pareti marroni, moquette, nessun camino, scrivania autoportante e pavimento multicolore
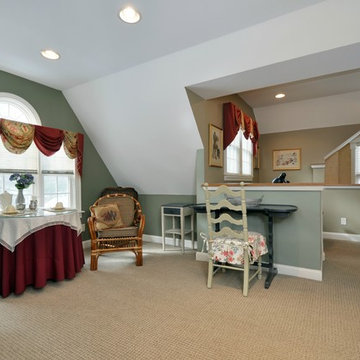
There is a benefit to having high ceilings. This turn of the century home got a new space for the family to use as an office.
Photo Credit: S. Debbe
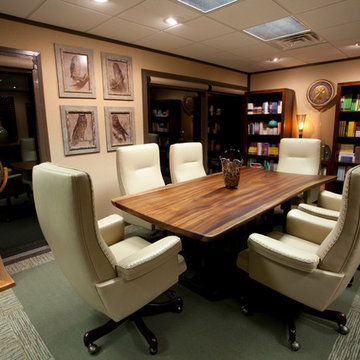
Foto di un grande studio chic con libreria, pareti beige, pavimento in vinile, scrivania autoportante e pavimento multicolore
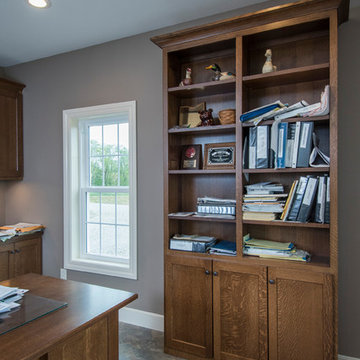
Idee per un grande ufficio tradizionale con pareti marroni, pavimento in gres porcellanato, nessun camino, scrivania autoportante e pavimento multicolore
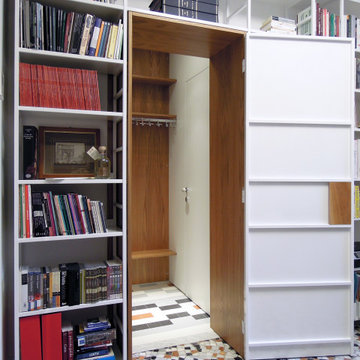
Immagine di un grande studio tradizionale con libreria, pareti bianche, pavimento in marmo e pavimento multicolore
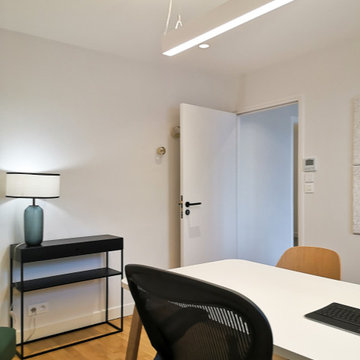
L’ancienne Trésorerie aux couleurs et mobilier désuets a été entièrement réhabilitée en une Office Notariale à l’ambiance épurée et contemporaine. Des touches colorées viennent ponctuer les espaces tout en s’harmonisant avec le côté statutaire de la profession.
L’Etude Notariale accueille au rez-de-chaussée les espaces publics (accueil, salle d’attente, salles de signature), les bureaux et les archives. A l’étage se trouvent les espaces de direction, un salon, des bureaux et les locaux du personnel.
Une « boite » prend place au centre de l’espace d’accueil comme élément signal et espace d’attente pour le public. Les facettes de chêne, de métal champagne et de blanc se développent tout autour d’elle pour créer un graphisme rythmé et subtile.
Les salles de signatures s’habillent de tableaux graphiques monumentaux couleur bleu, bordeaux, ocre en contraste avec la sobriété du chêne et des murs blancs. Plus qu’un décor mural, ces tableaux sont également des éléments acoustiques. Comme un fil conducteur dans tous les espaces, chaque bureau se pare de son propre tableau géométrique et coloré. Les circulations sont traitées de manière épurée et minimaliste.
Crédits photos : Cinqtrois
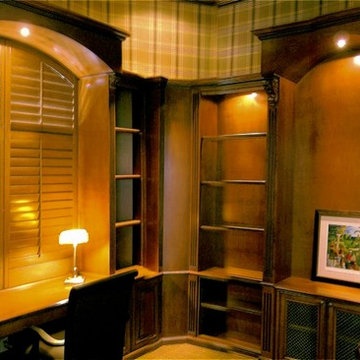
Traditional home office in Maple with english walnut gaze. With lateral files, crown molding, Raised panel doors and walls
Esempio di un grande studio chic con libreria, pareti beige, moquette, scrivania incassata e pavimento multicolore
Esempio di un grande studio chic con libreria, pareti beige, moquette, scrivania incassata e pavimento multicolore
Grande Studio con pavimento multicolore
7