Grande Studio con pavimento multicolore
Filtra anche per:
Budget
Ordina per:Popolari oggi
41 - 60 di 253 foto
1 di 3
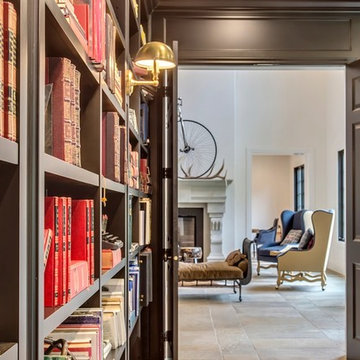
Immagine di un grande studio tradizionale con libreria, pareti grigie, pavimento in pietra calcarea, scrivania autoportante e pavimento multicolore
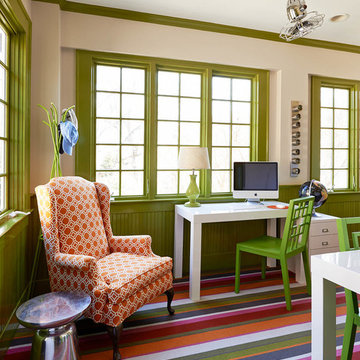
Ispirazione per un grande ufficio tradizionale con moquette, scrivania autoportante, pareti verdi e pavimento multicolore
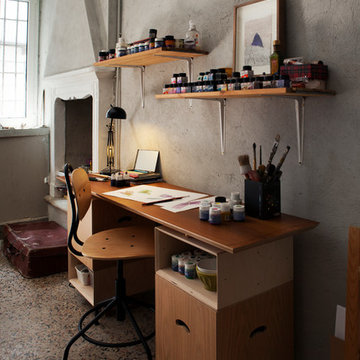
Mirella Tassetto
Foto di un grande atelier nordico con pareti bianche, pavimento in marmo, camino classico, cornice del camino in intonaco, scrivania autoportante e pavimento multicolore
Foto di un grande atelier nordico con pareti bianche, pavimento in marmo, camino classico, cornice del camino in intonaco, scrivania autoportante e pavimento multicolore
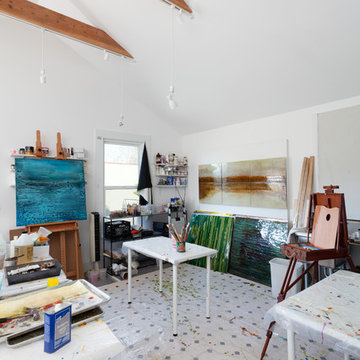
This beautiful 1881 Alameda Victorian cottage, wonderfully embodying the Transitional Gothic-Eastlake era, had most of its original features intact. Our clients, one of whom is a painter, wanted to preserve the beauty of the historic home while modernizing its flow and function.
From several small rooms, we created a bright, open artist’s studio. We dug out the basement for a large workshop, extending a new run of stair in keeping with the existing original staircase. While keeping the bones of the house intact, we combined small spaces into large rooms, closed off doorways that were in awkward places, removed unused chimneys, changed the circulation through the house for ease and good sightlines, and made new high doorways that work gracefully with the eleven foot high ceilings. We removed inconsistent picture railings to give wall space for the clients’ art collection and to enhance the height of the rooms. From a poorly laid out kitchen and adjunct utility rooms, we made a large kitchen and family room with nine-foot-high glass doors to a new large deck. A tall wood screen at one end of the deck, fire pit, and seating give the sense of an outdoor room, overlooking the owners’ intensively planted garden. A previous mismatched addition at the side of the house was removed and a cozy outdoor living space made where morning light is received. The original house was segmented into small spaces; the new open design lends itself to the clients’ lifestyle of entertaining groups of people, working from home, and enjoying indoor-outdoor living.
Photography by Kurt Manley.
https://saikleyarchitects.com/portfolio/artists-victorian/
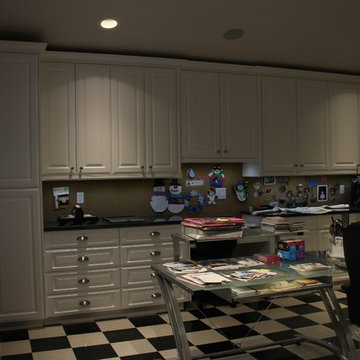
Photo by CCD
Immagine di una grande stanza da lavoro chic con pareti rosse, pavimento in vinile, nessun camino, scrivania autoportante e pavimento multicolore
Immagine di una grande stanza da lavoro chic con pareti rosse, pavimento in vinile, nessun camino, scrivania autoportante e pavimento multicolore
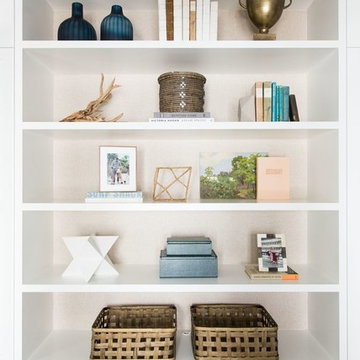
Shop the Look, See the Photo Tour here: https://www.studio-mcgee.com/studioblog/2018/3/9/calabasas-remodel-master-suite?rq=Calabasas%20Remodel
Watch the Webisode: https://www.studio-mcgee.com/studioblog/2018/3/12/calabasas-remodel-master-suite-webisode?rq=Calabasas%20Remodel
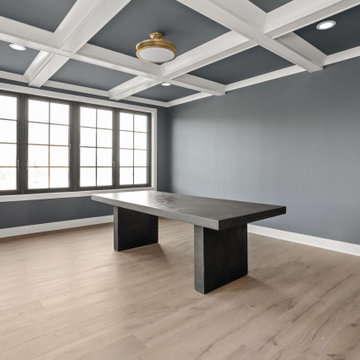
Masculine Office, Coffered Ceiling, Restoration Hardware Concrete Desk, White Oak Flooring, Custom Windows
Immagine di un grande ufficio minimalista con pareti grigie, parquet chiaro, scrivania autoportante, pavimento multicolore e soffitto a cassettoni
Immagine di un grande ufficio minimalista con pareti grigie, parquet chiaro, scrivania autoportante, pavimento multicolore e soffitto a cassettoni
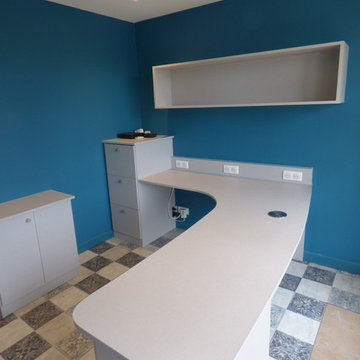
Fabrication d'un bureau avec divers rangements pour dossiers suspendus et boîtes d'archives.
Idee per un grande studio minimalista con libreria, pareti blu, pavimento in laminato, nessun camino, scrivania autoportante e pavimento multicolore
Idee per un grande studio minimalista con libreria, pareti blu, pavimento in laminato, nessun camino, scrivania autoportante e pavimento multicolore
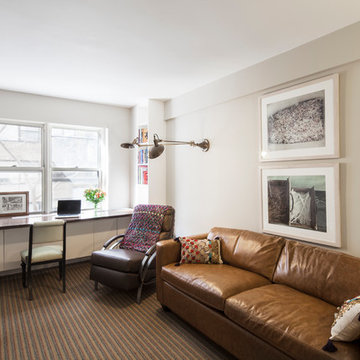
In this bright home office: a built in desk and shelving, wall to wall carpet installation, charming vintage wall sconces and plenty of storage space.
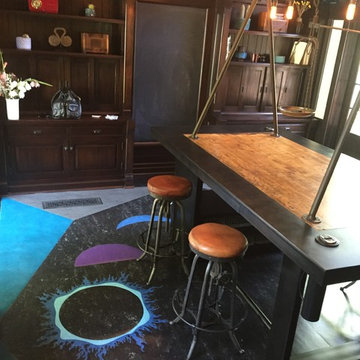
Art Studio Space. Created for an art director here in LA working for an actor based here in Hollywood.
Idee per un grande atelier bohémian con pareti multicolore, pavimento in linoleum, scrivania autoportante e pavimento multicolore
Idee per un grande atelier bohémian con pareti multicolore, pavimento in linoleum, scrivania autoportante e pavimento multicolore
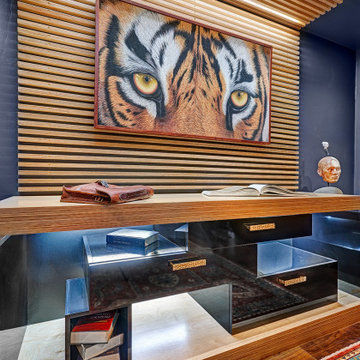
Meaning “line” in Swahili, the Mstari Safari Task Lounge itself is accented with clean wooden lines, as well as dramatic contrasts of hammered gold and reflective obsidian desk-drawers. A custom-made industrial, mid-century desk—the room’s focal point—is perfect for centering focus while going over the day’s workload. Behind, a tiger painting ties the African motif together. Contrasting pendant lights illuminate the workspace, permeating the sharp, angular design with more organic forms.
Outside the task lounge, a custom barn door conceals the client’s entry coat closet. A patchwork of Mexican retablos—turn of the century religious relics—celebrate the client’s eclectic style and love of antique cultural art, while a large wrought-iron turned handle and barn door track unify the composition.
A home as tactfully curated as the Mstari deserved a proper entryway. We knew that right as guests entered the home, they needed to be wowed. So rather than opting for a traditional drywall header, we engineered an undulating I-beam that spanned the opening. The I-beam’s spine incorporated steel ribbing, leaving a striking impression of a Gaudiesque spine.
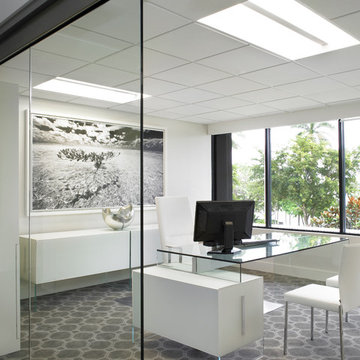
Office
Foto di un grande atelier moderno con pareti bianche, moquette, scrivania autoportante e pavimento multicolore
Foto di un grande atelier moderno con pareti bianche, moquette, scrivania autoportante e pavimento multicolore
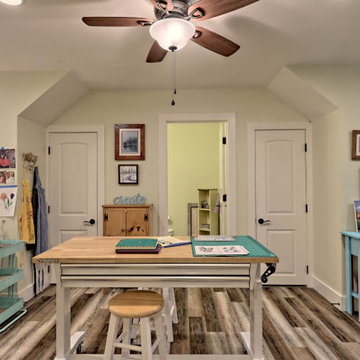
This quaint Craftsman style home features an open living with coffered beams, a large master suite, and an upstairs art and crafting studio.
Esempio di una grande stanza da lavoro american style con pareti verdi, pavimento in vinile, nessun camino, scrivania autoportante e pavimento multicolore
Esempio di una grande stanza da lavoro american style con pareti verdi, pavimento in vinile, nessun camino, scrivania autoportante e pavimento multicolore
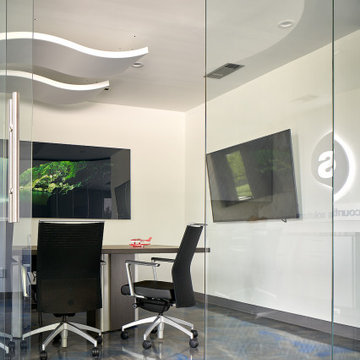
This is a large home office. It includes a conference room, waiting area, office and kitchenette. The floor is an Epoxy treatment.
Ispirazione per un grande studio minimalista con pareti bianche e pavimento multicolore
Ispirazione per un grande studio minimalista con pareti bianche e pavimento multicolore
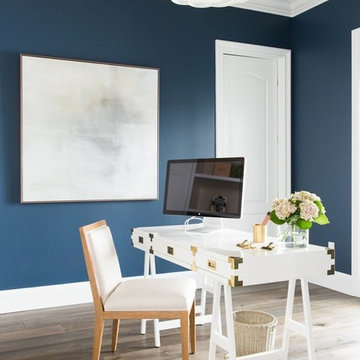
Shop the Look, See the Photo Tour here: https://www.studio-mcgee.com/studioblog/2018/3/9/calabasas-remodel-master-suite?rq=Calabasas%20Remodel
Watch the Webisode: https://www.studio-mcgee.com/studioblog/2018/3/12/calabasas-remodel-master-suite-webisode?rq=Calabasas%20Remodel
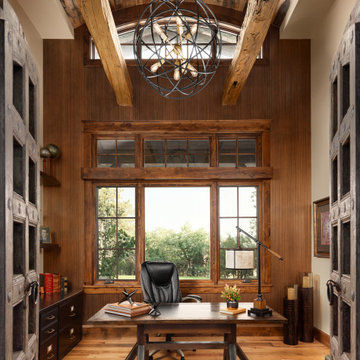
Esempio di un grande studio rustico con pareti beige, pavimento in legno massello medio, scrivania autoportante, pavimento multicolore e soffitto a volta
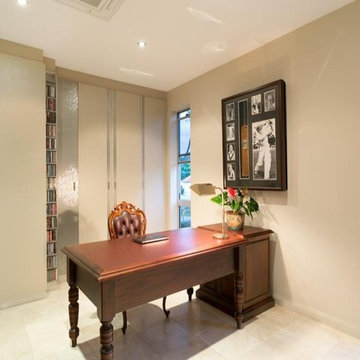
This unique riverfront home at the enviable 101 Brisbane Corso, Fairfield address has been designed to capture every aspect of the panoramic views of the river, and perfect northerly breezes that flow throughout the home.
Meticulous attention to detail in the design phase has ensured that every specification reflects unwavering quality and future practicality. No expense has been spared in producing a design that will surpass all expectations with an extensive list of features only a home of this calibre would possess.
The open layout encompasses three levels of multiple living spaces that blend together seamlessly and all accessible by the private lift. Easy, yet sophisticated interior details combine travertine marble and Blackbutt hardwood floors with calming tones, while oversized windows and glass doors open onto a range of outdoor spaces all designed around the spectacular river back drop. This relaxed and balanced design maximises on natural light while creating a number of vantage points from which to enjoy the sweeping views over the Brisbane River and city skyline.
The centrally located kitchen brings function and form with a spacious walk through, butler style pantry; oversized island bench; Miele appliances including plate warmer, steam oven, combination microwave & induction cooktop; granite benchtops and an abundance of storage sure to impress.
Four large bedrooms, 3 of which are ensuited, offer a degree of flexibility and privacy for families of all ages and sizes. The tranquil master retreat is perfectly positioned at the back of the home enjoying the stunning river & city view, river breezes and privacy.
The lower level has been created with entertaining in mind. With both indoor and outdoor entertaining spaces flowing beautifully to the architecturally designed saltwater pool with heated spa, through to the 10m x 3.5m pontoon creating the ultimate water paradise! The large indoor space with full glass backdrop ensures you can enjoy all that is on offer. Complete the package with a 4 car garage with room for all the toys and you have a home you will never want to leave.
A host of outstanding additional features further assures optimal comfort, including a dedicated study perfect for a home office; home theatre complete with projector & HDD recorder; private glass walled lift; commercial quality air-conditioning throughout; colour video intercom; 8 zone audio system; vacuum maid; back to base alarm just to name a few.
Located beside one of the many beautiful parks in the area, with only one neighbour and uninterrupted river views, it is hard to believe you are only 4km to the CBD and so close to every convenience imaginable. With easy access to the Green Bridge, QLD Tennis Centre, Major Hospitals, Major Universities, Private Schools, Transport & Fairfield Shopping Centre.
Features of 101 Brisbane Corso, Fairfield at a glance:
- Large 881 sqm block, beside the park with only one neighbour
- Panoramic views of the river, through to the Green Bridge and City
- 10m x 3.5m pontoon with 22m walkway
- Glass walled lift, a unique feature perfect for families of all ages & sizes
- 4 bedrooms, 3 with ensuite
- Tranquil master retreat perfectly positioned at the back of the home enjoying the stunning river & city view & river breezes
- Gourmet kitchen with Miele appliances - plate warmer, steam oven, combination microwave & induction cook top
- Granite benches in the kitchen, large island bench and spacious walk in pantry sure to impress
- Multiple living areas spread over 3 distinct levels
- Indoor and outdoor entertaining spaces to enjoy everything the river has to offer
- Beautiful saltwater pool & heated spa
- Dedicated study perfect for a home office
- Home theatre complete with Panasonic 3D Blue Ray HDD recorder, projector & home theatre speaker system
- Commercial quality air-conditioning throughout + vacuum maid
- Back to base alarm system & video intercom
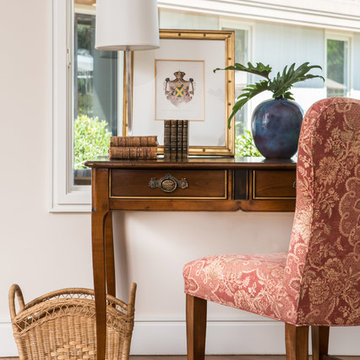
SoCal Contractor Construction
Erika Bierman Photography
Idee per un grande studio tradizionale con libreria, pareti beige, moquette, camino classico, cornice del camino in pietra, scrivania autoportante e pavimento multicolore
Idee per un grande studio tradizionale con libreria, pareti beige, moquette, camino classico, cornice del camino in pietra, scrivania autoportante e pavimento multicolore
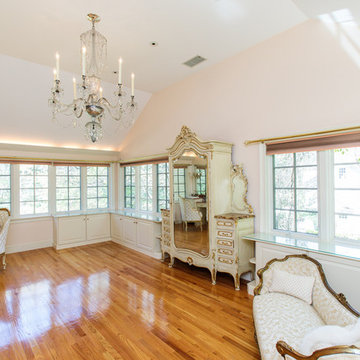
http://211westerlyroad.com/
Introducing a distinctive residence in the coveted Weston Estate's neighborhood. A striking antique mirrored fireplace wall accents the majestic family room. The European elegance of the custom millwork in the entertainment sized dining room accents the recently renovated designer kitchen. Decorative French doors overlook the tiered granite and stone terrace leading to a resort-quality pool, outdoor fireplace, wading pool and hot tub. The library's rich wood paneling, an enchanting music room and first floor bedroom guest suite complete the main floor. The grande master suite has a palatial dressing room, private office and luxurious spa-like bathroom. The mud room is equipped with a dumbwaiter for your convenience. The walk-out entertainment level includes a state-of-the-art home theatre, wine cellar and billiards room that leads to a covered terrace. A semi-circular driveway and gated grounds complete the landscape for the ultimate definition of luxurious living.
Eric Barry Photography
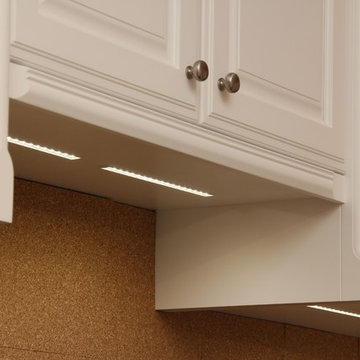
Photo CCD
Esempio di una grande stanza da lavoro classica con pareti rosse, pavimento in vinile, nessun camino, scrivania autoportante e pavimento multicolore
Esempio di una grande stanza da lavoro classica con pareti rosse, pavimento in vinile, nessun camino, scrivania autoportante e pavimento multicolore
Grande Studio con pavimento multicolore
3