Giardini Xeriscape con sassi e rocce - Foto e idee
Filtra anche per:
Budget
Ordina per:Popolari oggi
121 - 140 di 527 foto
1 di 3
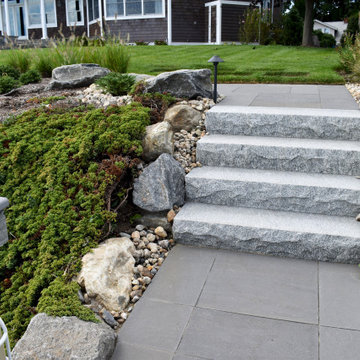
Granite steps with bluestone landings were installed to replace the old dilapidated railroad tie and stone steps. Landscape lighting was added to make the new access to the dock both welcoming and safe.
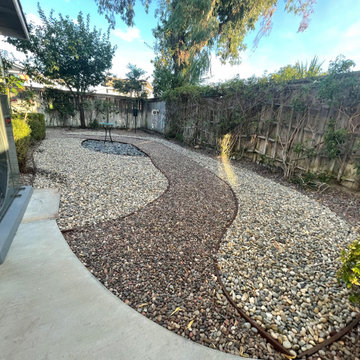
This project took Place in Rancho Santa Margarita we converted a traditional back yard into a Beautiful rock garden with a birdbath and paver pad. We used a weed barrier underneath the pebble to ensure we don't have any weeds popping up in between the rocks anytime soon.
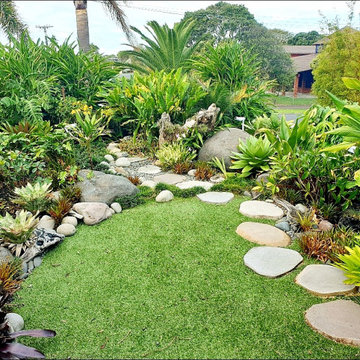
Esempio di un giardino xeriscape esposto in pieno sole di medie dimensioni e sul tetto con sassi e rocce e pavimentazioni in pietra naturale
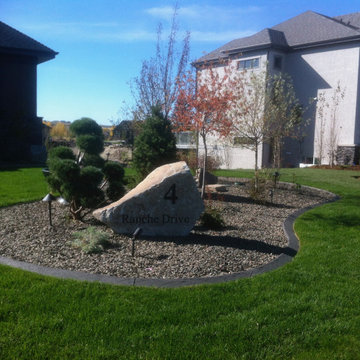
A nice front bed for curb appeal that looks dramatic at night with well placed landscape lighting.
Idee per un grande giardino xeriscape classico davanti casa con sassi e rocce e pavimentazioni in pietra naturale
Idee per un grande giardino xeriscape classico davanti casa con sassi e rocce e pavimentazioni in pietra naturale
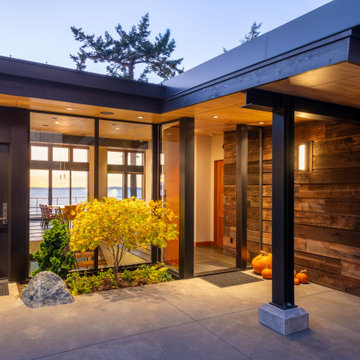
Idee per un giardino xeriscape moderno esposto a mezz'ombra di medie dimensioni e in cortile in estate con sassi e rocce e pavimentazioni in cemento
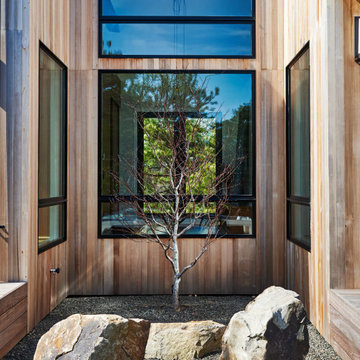
An elegant, eco-luxurious 4,400 square foot smart residence. Atelier 216 is a five bedroom, four and a half bath home complete with an eco-smart saline swimming pool, pool house, two car garage/carport, and smart home technology. Featuring 2,500 square feet of decking and 16 foot vaulted ceilings with salvaged pine barn beams.
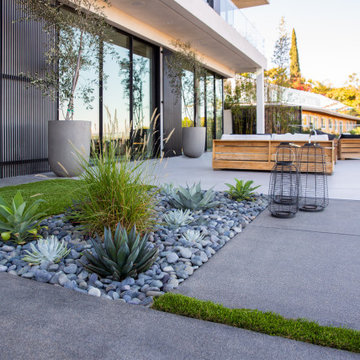
Immagine di un giardino xeriscape minimalista esposto in pieno sole di medie dimensioni e dietro casa in estate con sassi e rocce, sassi di fiume e recinzione in metallo
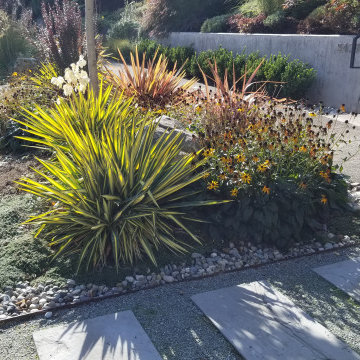
Urban landscape masterplan and installation. We created continuity of color, texture, and form starting at the street and front yard, and reaching to the rear yard and alleyway. Contemporary and naturalistic plantings blur the lines of rigidity and formality of this modern garden, while the structure of hardscaping holds the composition together year-round.
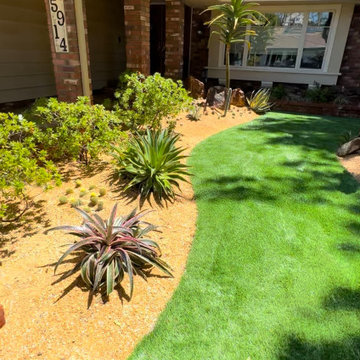
Ispirazione per un grande giardino minimalista esposto in pieno sole davanti casa in estate con un ingresso o sentiero, sassi e rocce e pavimentazioni in cemento
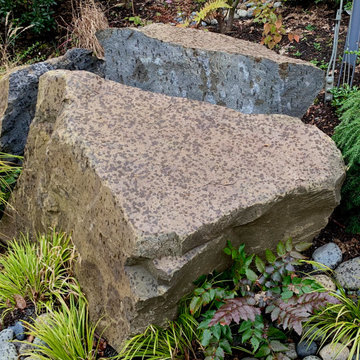
Idee per un piccolo giardino xeriscape minimalista esposto a mezz'ombra in cortile in inverno con sassi e rocce e sassi di fiume
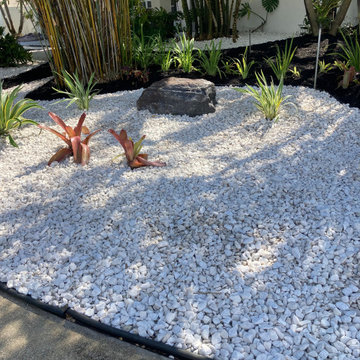
In addition to the river rocks we like to incorporate larger rocks that give the area character without taking away from the style of the area.
Esempio di un ampio giardino xeriscape tropicale esposto in pieno sole davanti casa in estate con sassi e rocce e sassi di fiume
Esempio di un ampio giardino xeriscape tropicale esposto in pieno sole davanti casa in estate con sassi e rocce e sassi di fiume
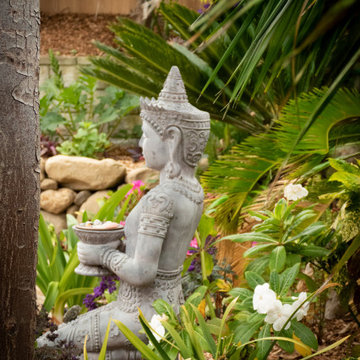
When I came to this property not only was the landscape a scrappy mess the property also had some very real grading and drainage issues that were jeopardizing the safety of this house. As recent transplants from New Jerseys to Southern California these clients were in awe of all the plants they were seeing in their neighborhood. Living on the water at the Ventura harbor they wanted to be able to take full advantage or the outdoor lifestyle and cool ocean breeze. Being environmentally conscious citizens, these clients were very concerned that their garden was designed with sustainability as a leading factor. As they said in our initial consultation, “Would want or garden be part of the solution not part of the problem.”
This property is the last house on the bottom of a gently sloping street. All the water from the neighbor’s houses drain onto this property. When I came into this project the back yard sloped into the house. When it would rain the water would pool up against the house causing water damage. To address the drainage we employed several tactics. Firstly, we had to invert the slope in the back yard so that water would not pool against the house. We created a very minor slope going away from the house so that water drains away but so the patio area feels flat.
The back of the back yard had an existing retaining wall made out of shabby looking slump stone. In front of that retaining wall we created a beautiful natural stone retaining wall. This retain wall severs many purposes. One it works as a place to put some of the soil removed from the grading giving this project a smaller carbon foot print (moving soil of a site burns a lot of fossil fuel). The retaining wall also helps obscure the shabby existing retaining wall and allows for planting space above the footing from the existing retaining wall. The soil behind the ne retaining wall is slightly lower than the top of the wall so that when the run on water on from the neighbor’s property flows it is slowed down and absorbed before it has a chance to get near the house. Finally, the wall is at a height designed to serve as overflow seating as these clients intend to have occasional large parties and gatherings.
Other efforts made to help keep the house safe and dry are that we used permeable paving. With the hardscape being comprised of flag stone with gravel in-between water has a chance to soak into the ground so it does not flow into spots where it will pool up.
The final element to help keep the house dry is the addition of infiltration swales. Infiltration swales are depressions in the landscape that capture rain water. The down spouts on the sides of the houses are connected to pipe that goes under the ground and conveys the water to the swales. In this project it helps move rain water away from the house. In general, these Infiltration swales are a powerful element in creating sustainable landscapes. These swales capture pollutants that accumulate on the roof and in the landscape. Biology in the soil in the swales can break down these pollutants. When run of watered is not captured by soil on a property the dirty water flows into water ways and then the ocean were the biology that breaks down the pollutants is not as prolific. This is particularly important in this project as it drains directly into the harbor. The water that is absorbed in to the swales can replenish aquafers as well as increasing the water available to the plants planted in that area recusing the amount of water that is needed from irrigation.
When it came to the planting we went with a California friendly tropical theme. Using lots of succulents and plants with colorful foliage we created vibrant lush landscape that will have year around color. We planted densely (the images in the picture were taken only a month after installation). Taller drought tolerant plants to help regulate the temperature and loss of water from the plants below them. The dense plantings will help keep the garden, the house and even the neighborhood cooler on hot days, will provide spaces for birds to enjoy and will create an illusion of depth in a somewhat narrow space.
Today this garden is a space these homeowners can fully enjoy while having the peace of mind that their house is protected from flooding and they are helping the environment.
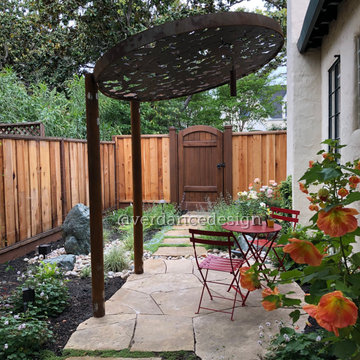
A custom steel arbor shades an intimate sitting patio with a boulder fountain nearby.
Immagine di un giardino xeriscape mediterraneo esposto a mezz'ombra di medie dimensioni e dietro casa in primavera con sassi e rocce e pavimentazioni in pietra naturale
Immagine di un giardino xeriscape mediterraneo esposto a mezz'ombra di medie dimensioni e dietro casa in primavera con sassi e rocce e pavimentazioni in pietra naturale
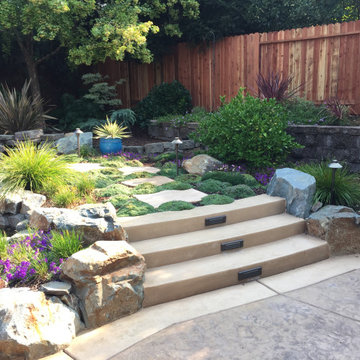
The back lawn was replaced with new landscaping, a natural rock waterfall, steps up to a sitting area with new planting throughout the backyard.
Esempio di un giardino xeriscape mediterraneo esposto in pieno sole dietro casa in estate con sassi e rocce e pavimentazioni in pietra naturale
Esempio di un giardino xeriscape mediterraneo esposto in pieno sole dietro casa in estate con sassi e rocce e pavimentazioni in pietra naturale
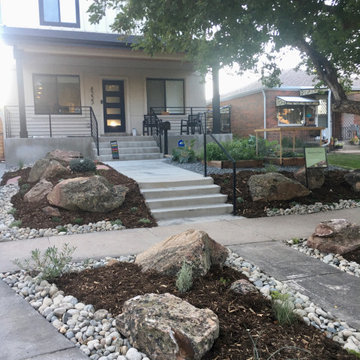
Ispirazione per un piccolo giardino xeriscape design davanti casa con sassi e rocce
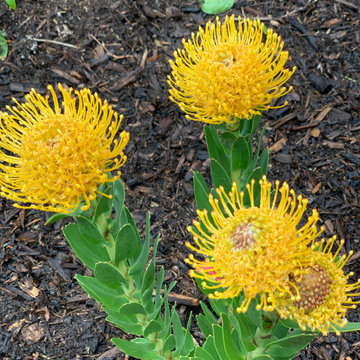
Idee per un grande giardino xeriscape moderno esposto in pieno sole in estate con sassi e rocce, un pendio, una collina o una riva e pavimentazioni in pietra naturale
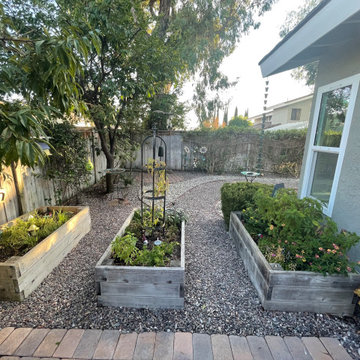
This project took Place in Rancho Santa Margarita we converted a traditional back yard into a Beautiful rock garden with a birdbath and paver pad. We used a weed barrier underneath the pebble to ensure we don't have any weeds popping up in between the rocks anytime soon.
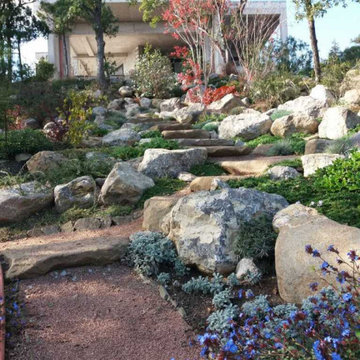
Согласно концепции центральным звеном является развернутый многокомпонентный сад, вписывающийся в окружающий ландшафт согласно условиям географической зоны. Ландшафт участка насыщен неоднородностями рельефа с большими перепадами высот и существующей ценной растительностью. Исходя из этих условий, ландшафтная композиция разбита на соответствующие зоны, объединенные общим парковым замыслом. Концептуальное предпочтение отдано засухоустойчивым аборигенам и пришельцам. Уход минимизирован.
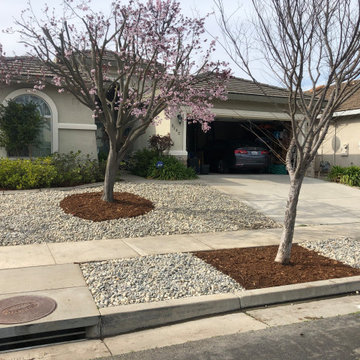
Foto di un grande giardino xeriscape chic esposto a mezz'ombra davanti casa con sassi e rocce e sassi di fiume
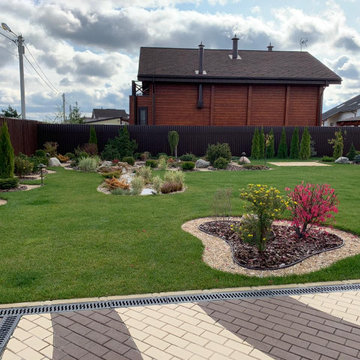
Часть видовой точки на полянку и растений
Esempio di un piccolo giardino xeriscape chic esposto in pieno sole davanti casa in autunno con sassi e rocce e sassi di fiume
Esempio di un piccolo giardino xeriscape chic esposto in pieno sole davanti casa in autunno con sassi e rocce e sassi di fiume
Giardini Xeriscape con sassi e rocce - Foto e idee
7