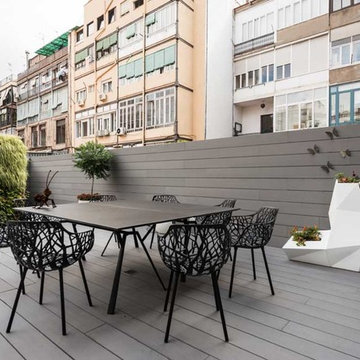Giardini Verticali Esterni grigi - Foto e idee
Filtra anche per:
Budget
Ordina per:Popolari oggi
61 - 80 di 174 foto
1 di 3
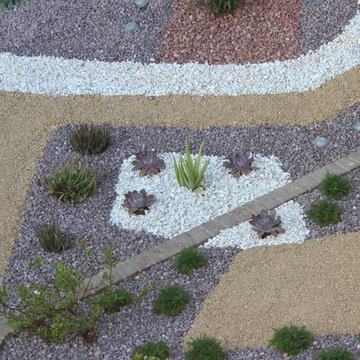
Idee per un giardino formale classico esposto a mezz'ombra di medie dimensioni con un pendio, una collina o una riva e ghiaia
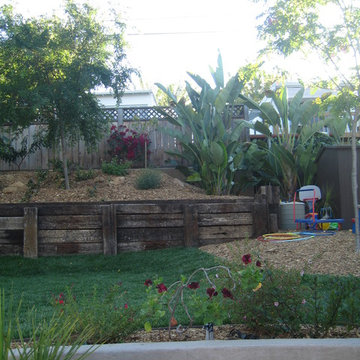
Ispirazione per un patio o portico american style di medie dimensioni e dietro casa con pavimentazioni in mattoni e nessuna copertura
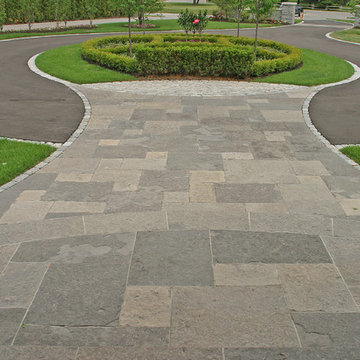
Front stairs and landing blend nicely with flagstone apron on the driveway. Cobblestone borders surround the driveway and circular garden in the centre of the driveway.
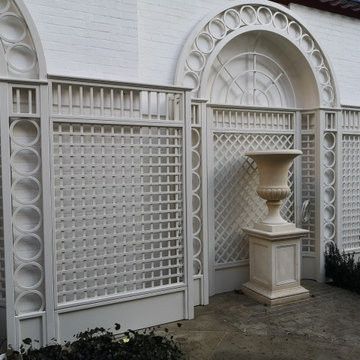
At the end of 2020, The Garden Trellis Co finished work on a very large-scale house renovation project commissioned by London Projects. Working from the designer’s initial sketches, we custom built, delivered and installed joinery including trellis, gates, illusion panels, arch-work and a utility shed.
James Gee was the GTC Project Manager assigned, working with the GTC team on the project from tender stage, to then coordinating with the contractors QS and site management, the landscaper, garden designer, and the architect.
James said “This was a particularly exciting project as Wilbraham House is a very prestigious house, and the garden is huge and has shared boundaries with around 12 different properties. I can’t wait to see it when the garden is complete and planted (probably by Spring 2021) it will be amazing!”
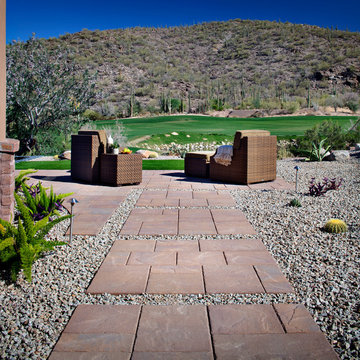
Ispirazione per un grande patio o portico design dietro casa con pavimentazioni in cemento
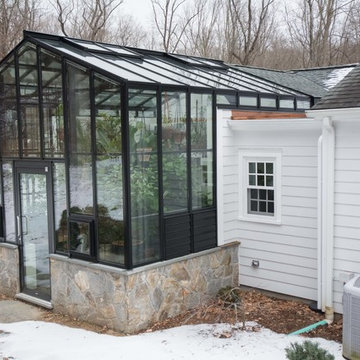
Eddie Day
Esempio di un patio o portico chic con pavimentazioni in pietra naturale e un tetto a sbalzo
Esempio di un patio o portico chic con pavimentazioni in pietra naturale e un tetto a sbalzo
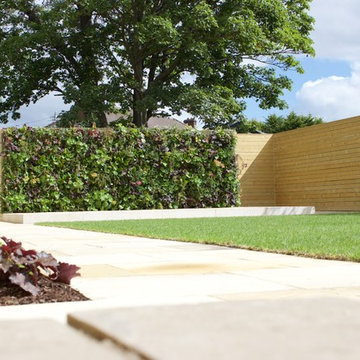
Living Wall at focal point of Garden in Clontarf by Edward Cullen mALCI
Amazonlandscaping.ie
014060004
Idee per un grande giardino formale minimal esposto in pieno sole dietro casa in estate con pavimentazioni in pietra naturale e recinzione in legno
Idee per un grande giardino formale minimal esposto in pieno sole dietro casa in estate con pavimentazioni in pietra naturale e recinzione in legno
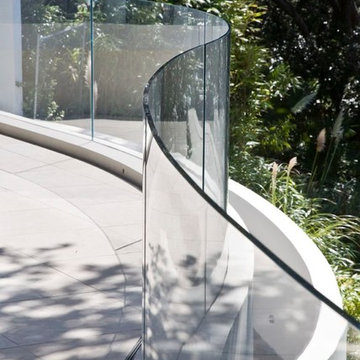
aluminum base shoe anodized,1/2" glass(12mm) clear tempered glass,
railing height 40"-42" based on project
glass color option: clear, frosted,grey,
Immagine di un balcone minimalista di medie dimensioni con un tetto a sbalzo e parapetto in vetro
Immagine di un balcone minimalista di medie dimensioni con un tetto a sbalzo e parapetto in vetro
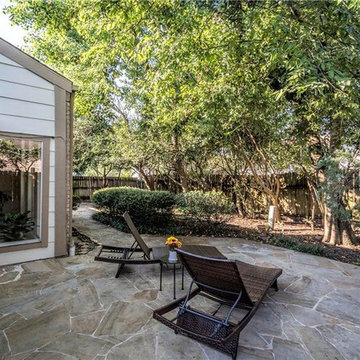
Immagine di un grande patio o portico tropicale dietro casa con cemento stampato e nessuna copertura
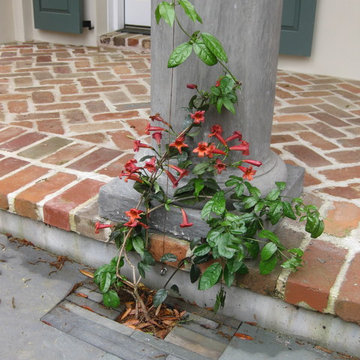
Idee per un giardino chic esposto a mezz'ombra in cortile con pavimentazioni in pietra naturale
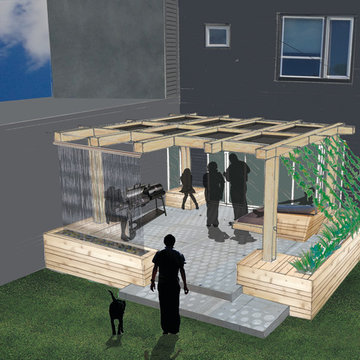
Thrive Landscape and Design
Ispirazione per un patio o portico minimalista di medie dimensioni e dietro casa con lastre di cemento e una pergola
Ispirazione per un patio o portico minimalista di medie dimensioni e dietro casa con lastre di cemento e una pergola
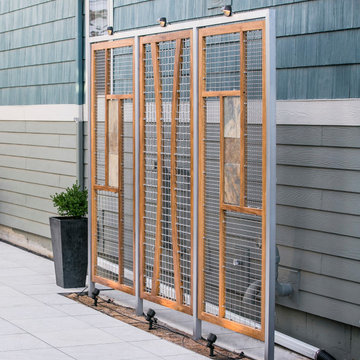
The Courtyard Oasis project encompasses what abarnai does best; remodeling a space with an emphasis on functional installation artwork. Our clients wanted a beautiful and tranquil outdoor space as a seamless extension of their indoor living space. They initially described the outdoor area as a drainage ditch, and to transform it into a Courtyard Oasis required detailed design work and creative collaboration. An open central patio, with custom trellises as a living focal point, was the starting point of the design to connect the indoor and outdoor spaces and allow the courtyard area to be divided into different zones -- for relaxing, entertaining and gardening. The abarnai team loved this project because they go to completely revamp the area and utilize a wide variety of design and building skills, including patio construction, custom trellis artwork, composite decking and stairs, a wood retaining wall, feature lighting systems, planting areas, and a sprinkler system.
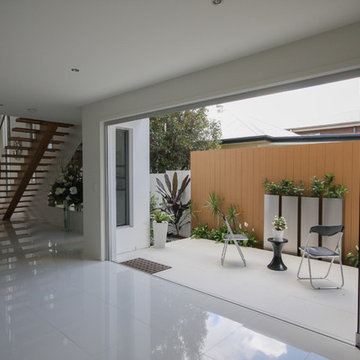
Esempio di un piccolo patio o portico contemporaneo in cortile con piastrelle e nessuna copertura
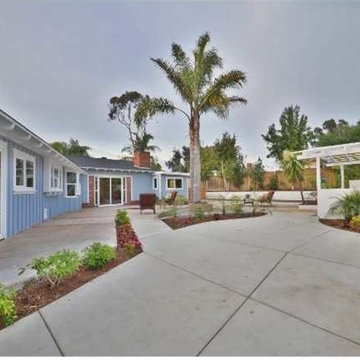
Ispirazione per un grande patio o portico stile marinaro dietro casa con lastre di cemento e una pergola
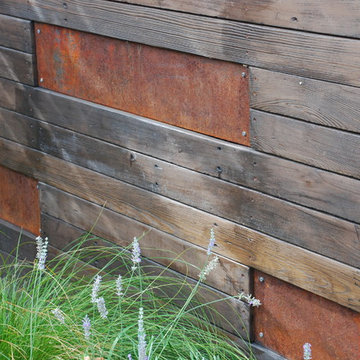
Immagine di un piccolo giardino xeriscape design esposto in pieno sole dietro casa con pavimentazioni in cemento
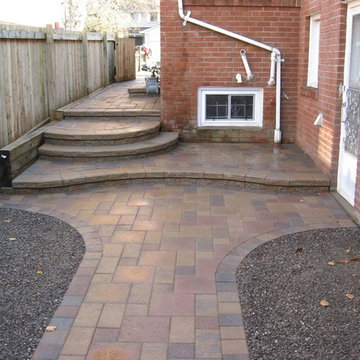
Immagine di un piccolo patio o portico classico dietro casa con pavimentazioni in pietra naturale e nessuna copertura
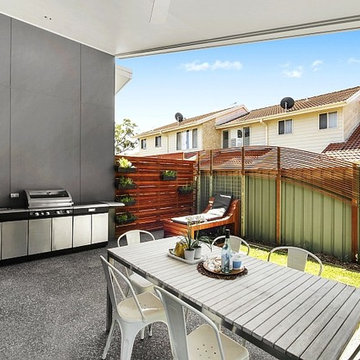
Small deck and yard - Photo by Keiren
Immagine di una piccola terrazza tradizionale dietro casa con un tetto a sbalzo
Immagine di una piccola terrazza tradizionale dietro casa con un tetto a sbalzo
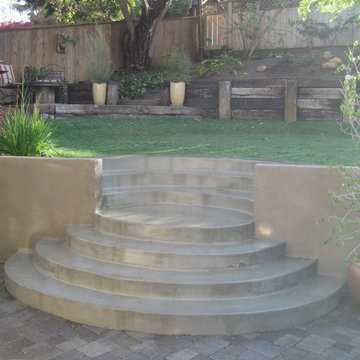
Idee per un patio o portico stile americano di medie dimensioni e dietro casa con pavimentazioni in mattoni e nessuna copertura
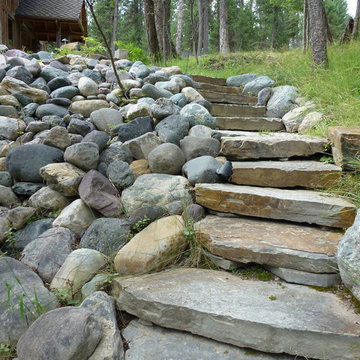
Gently curving natural rock steps
Idee per un giardino tradizionale esposto a mezz'ombra di medie dimensioni in estate con un pendio, una collina o una riva
Idee per un giardino tradizionale esposto a mezz'ombra di medie dimensioni in estate con un pendio, una collina o una riva
Giardini Verticali Esterni grigi - Foto e idee
4





