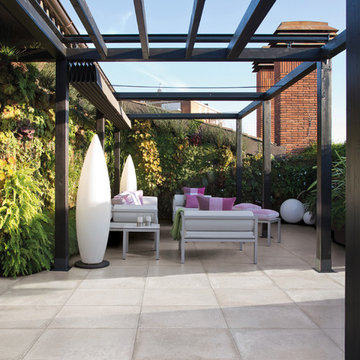Giardini Verticali Esterni grigi - Foto e idee
Filtra anche per:
Budget
Ordina per:Popolari oggi
1 - 20 di 174 foto
1 di 3
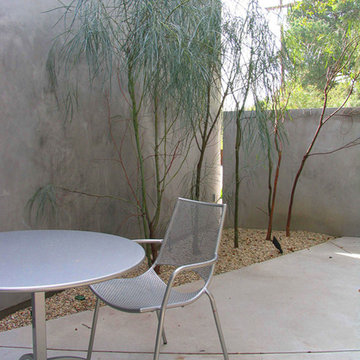
E4 architects_studio
Idee per un patio o portico contemporaneo di medie dimensioni e davanti casa con ghiaia e nessuna copertura
Idee per un patio o portico contemporaneo di medie dimensioni e davanti casa con ghiaia e nessuna copertura
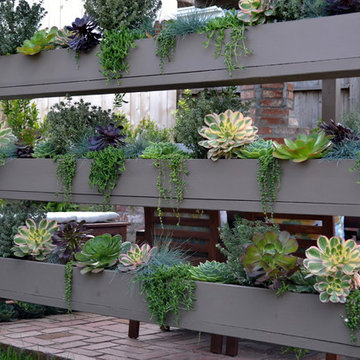
Beach contemporary design featuring custom succulent wall planters, drought tolerant plants, permeable paving, fruit trees and outdoor rooms
Idee per un giardino contemporaneo esposto a mezz'ombra dietro casa e di medie dimensioni con pavimentazioni in mattoni
Idee per un giardino contemporaneo esposto a mezz'ombra dietro casa e di medie dimensioni con pavimentazioni in mattoni
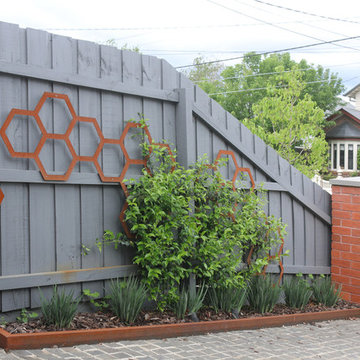
Star Jasmine climbs through this laser cut metal wall art, made from corten steel with a modern rust finish. ideal for tight spaces. Featuring Australian native lower plants (Dianella) and 12V garden lighting to accent the design at night. This Melbourne garden is located in Moonee Ponds and was designed & installed by Boodle Concepts Landscaping. Image by Benjamin Carter.
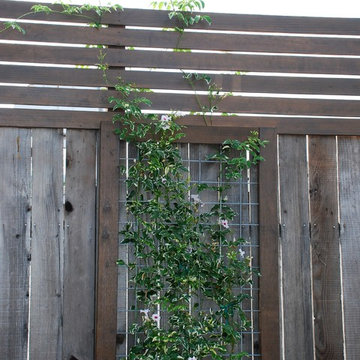
Esempio di un piccolo giardino xeriscape design esposto in pieno sole dietro casa con pavimentazioni in cemento

Foto: Andrea Keidel
Foto di una grande terrazza design sul tetto e sul tetto con una pergola
Foto di una grande terrazza design sul tetto e sul tetto con una pergola
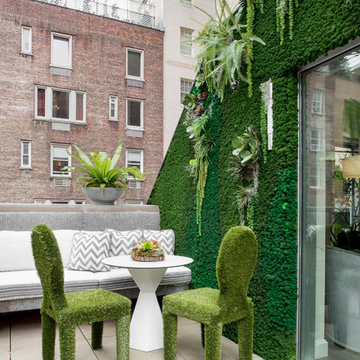
Photo: Rikki Snyder © 2018 Houzz
Idee per una terrazza boho chic sul tetto e sul tetto con nessuna copertura
Idee per una terrazza boho chic sul tetto e sul tetto con nessuna copertura
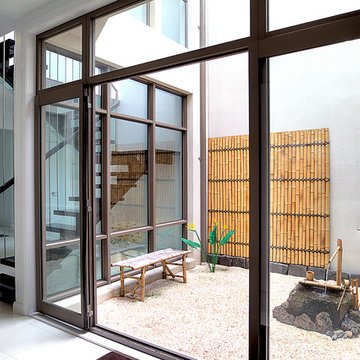
Internal North facing courtyard for Williamstown project. View of stairs and preliminary garden design to internal courtyards. Windows and doors are aluminum and floors are off white travertine marble. A similar treatment to the first floor provides for the stack effect and cross ventilation.
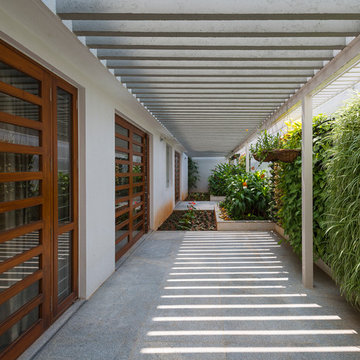
Immagine di un patio o portico minimalista di medie dimensioni e nel cortile laterale con pavimentazioni in cemento e una pergola
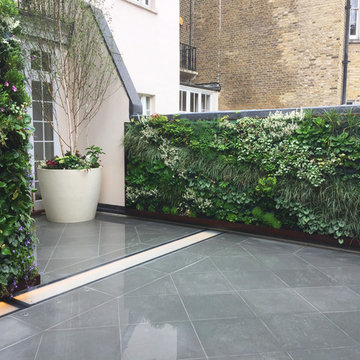
Adam Shepherd
Esempio di un piccolo giardino minimal esposto a mezz'ombra dietro casa in estate con pavimentazioni in pietra naturale
Esempio di un piccolo giardino minimal esposto a mezz'ombra dietro casa in estate con pavimentazioni in pietra naturale
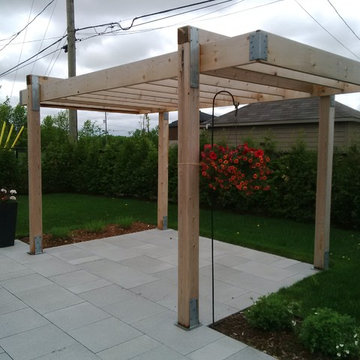
Foto di una piccola terrazza minimalista dietro casa con una pergola
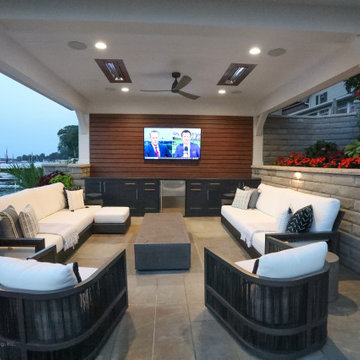
This lake home remodeling project involved significant renovations to both the interior and exterior of the property. One of the major changes on the exterior was the removal of a glass roof and the installation of steel beams, which added structural support to the building and allowed for the creation of a new upper-level patio. The lower-level patio also received a complete overhaul, including the addition of a new pavilion, stamped concrete, and a putting green. The exterior of the home was also completely repainted and received extensive updates to the hardscaping and landscaping. Inside, the home was completely updated with a new kitchen, a remodeled upper-level sunroom, a new upper-level fireplace, a new lower-level wet bar, and updated bathrooms, paint, and lighting. These renovations all combined to turn the home into the homeowner's dream lake home, complete with all the features and amenities they desired.
Helman Sechrist Architecture, Architect; Marie 'Martin' Kinney, Photographer; Martin Bros. Contracting, Inc. General Contractor.
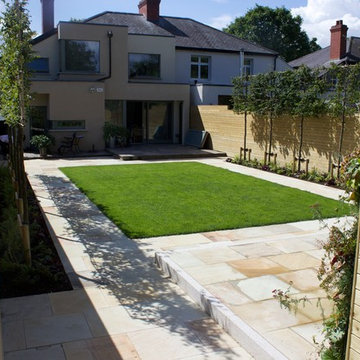
Looking back at Garden and Living Wall Garden in Clontarf by Amazon Landscaping and Garden Design
014060004
Amazonlandscaping.ie
Esempio di un grande giardino formale contemporaneo esposto in pieno sole dietro casa in estate con pavimentazioni in pietra naturale e recinzione in legno
Esempio di un grande giardino formale contemporaneo esposto in pieno sole dietro casa in estate con pavimentazioni in pietra naturale e recinzione in legno
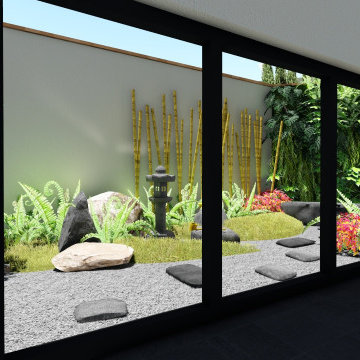
A space to contemplate and experiece with all senses. Water as the center element, while the textures and volumes create a sense of depth and movement. A Japanese oasis in the middle of the city.
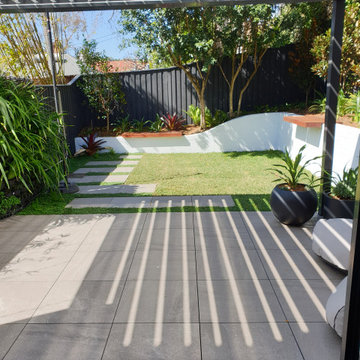
Contemporary style courtyard with rendered walls and garden seating. Clothes line concealed by vertical garden.
Idee per un piccolo giardino formale contemporaneo esposto a mezz'ombra dietro casa in estate con pavimentazioni in cemento
Idee per un piccolo giardino formale contemporaneo esposto a mezz'ombra dietro casa in estate con pavimentazioni in cemento
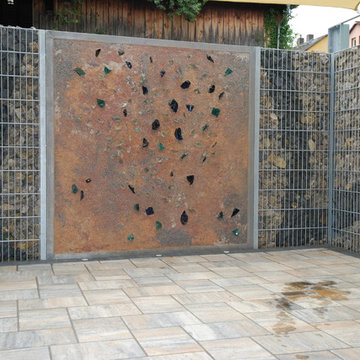
Stefan Heininger
Esempio di un piccolo giardino formale contemporaneo esposto a mezz'ombra nel cortile laterale in estate con pavimentazioni in pietra naturale
Esempio di un piccolo giardino formale contemporaneo esposto a mezz'ombra nel cortile laterale in estate con pavimentazioni in pietra naturale
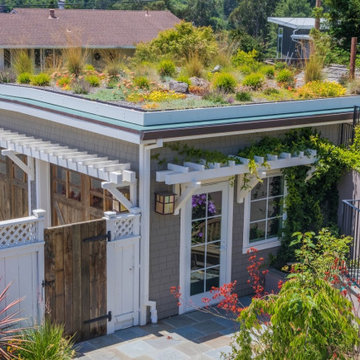
Immagine di un giardino xeriscape minimal sul tetto con pavimentazioni in pietra naturale

Succulent wall
Ispirazione per un piccolo giardino minimal dietro casa
Ispirazione per un piccolo giardino minimal dietro casa
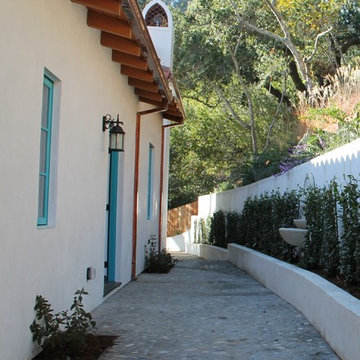
The definitive idea behind this project was to create a modest country house that was traditional in outward appearance yet minimalist from within. The harmonious scale, thick wall massing and the attention to architectural detail are reminiscent of the enduring quality and beauty of European homes built long ago.
It features a custom-built Spanish Colonial- inspired house that is characterized by an L-plan, low-pitched mission clay tile roofs, exposed wood rafter tails, broad expanses of thick white-washed stucco walls with recessed-in French patio doors and casement windows; and surrounded by native California oaks, boxwood hedges, French lavender, Mexican bush sage, and rosemary that are often found in Mediterranean landscapes.
An emphasis was placed on visually experiencing the weight of the exposed ceiling timbers and the thick wall massing between the light, airy spaces. A simple and elegant material palette, which consists of white plastered walls, timber beams, wide plank white oak floors, and pale travertine used for wash basins and bath tile flooring, was chosen to articulate the fine balance between clean, simple lines and Old World touches.
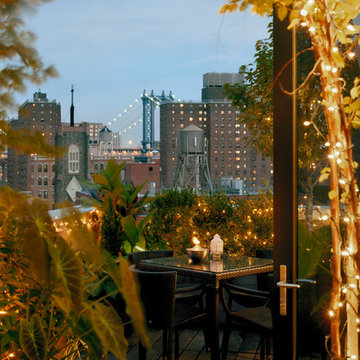
Elizabeth Felicella
Foto di una terrazza contemporanea sul tetto e sul tetto con con illuminazione e nessuna copertura
Foto di una terrazza contemporanea sul tetto e sul tetto con con illuminazione e nessuna copertura
Giardini Verticali Esterni grigi - Foto e idee
1





