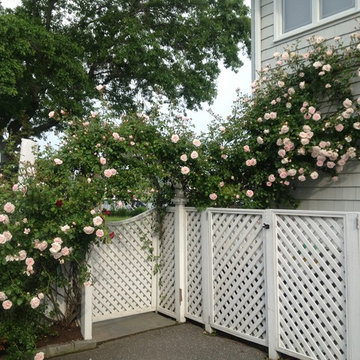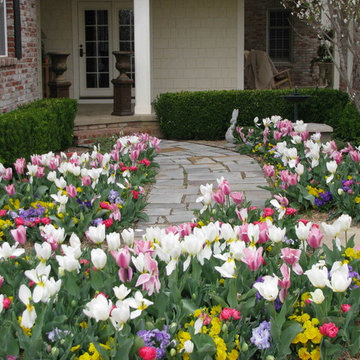Giardini Verticali Esterni con passi giapponesi - Foto e idee
Filtra anche per:
Budget
Ordina per:Popolari oggi
121 - 140 di 4.479 foto
1 di 3
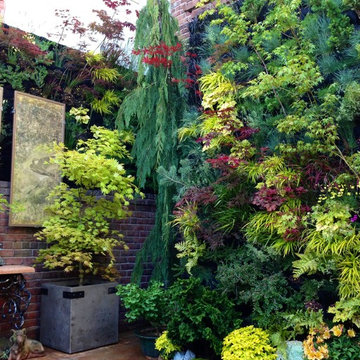
Vertical Garden Design by Brandon Pruett and Davis Dalbok
Foto di un piccolo giardino etnico esposto a mezz'ombra in cortile in autunno
Foto di un piccolo giardino etnico esposto a mezz'ombra in cortile in autunno
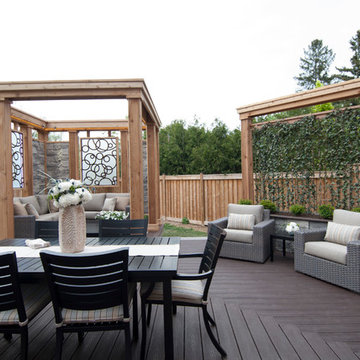
Designed by Paul Lafrance and built on HGTV's "Decked Out" episode, "The Triangle Deck".
Immagine di una terrazza contemporanea di medie dimensioni e dietro casa con nessuna copertura
Immagine di una terrazza contemporanea di medie dimensioni e dietro casa con nessuna copertura
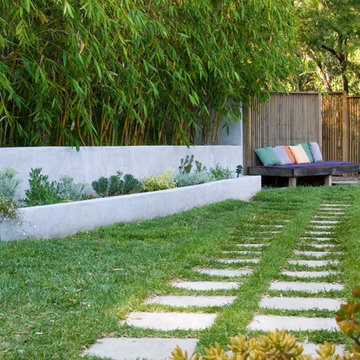
Celebrating Southern California's mild climate, this hill-top residence was enhanced with an a bubbling water feature, outdoor shower, custom fencing and a Mediterranean plant palette. The fence's design, with its slender vertical lines, draws the eye toward the site's lovely borrowed scenery. An outdoor shower, nestled into a corner of the yard, beckons the homeowners to bath in the open air.
Photo by Martin Cox.
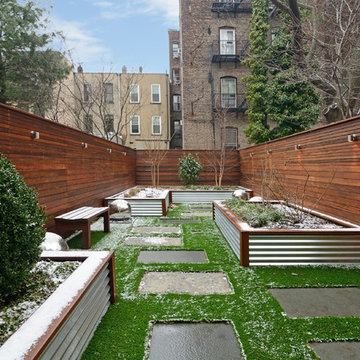
Property marketed by Hudson Place Realty - Designed for the urban family with a 4 story extension that provides the 4/5 bedrooms so rarely available in Hoboken. With a completely open parlor floor, this exquisite home has a contemporary loft like ambiance, 3 wood burning fireplaces, a designer kitchen featuring a Wolf 48” dual fuel range, Miele dishwasher, Carrera marble island and Pietro natural stone counters. A dedicated family room, guest/children’s rooms and master suite with private sitting area with his and hers closets comprise the upper 2 floors. The garden level is spectacular and ideal for a child’s playroom, in-law suite, media room & large separate office space. The 40’ Zen inspired yard is bordered by a custom built ipe’ privacy fence & features an avant- garde design of alternating natural slate and grass with made to order ipe’ planters and gazing balls. Phillip Jeffries designer wall coverings and custom paint grace the walls throughout the interior whereas the exterior brownstone is flawless and authentic newly forged cast iron railings usher you in to this move-in ready home.
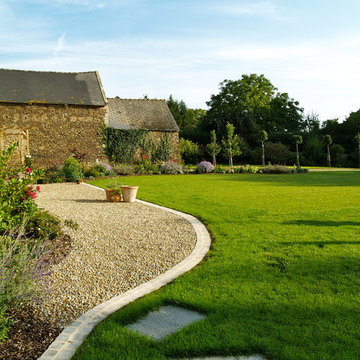
Clare Obéron
Esempio di un bordo prato country dietro casa con ghiaia e passi giapponesi
Esempio di un bordo prato country dietro casa con ghiaia e passi giapponesi
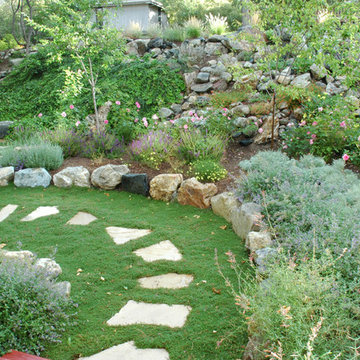
Rick Laughlin, APLD
Esempio di un giardino xeriscape classico esposto a mezz'ombra di medie dimensioni e davanti casa in estate con pavimentazioni in pietra naturale e passi giapponesi
Esempio di un giardino xeriscape classico esposto a mezz'ombra di medie dimensioni e davanti casa in estate con pavimentazioni in pietra naturale e passi giapponesi
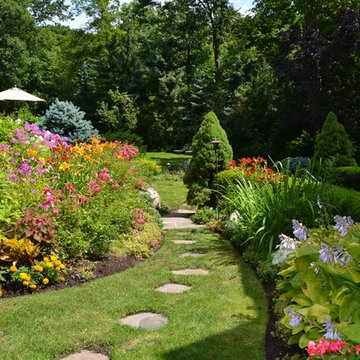
Lush and vibrant Garden backyard. Photo by Heather Knapp
Foto di un giardino tradizionale dietro casa con passi giapponesi
Foto di un giardino tradizionale dietro casa con passi giapponesi
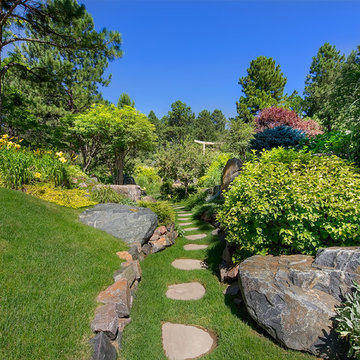
Photos: Teri Fotheringham Photography
Landscape Design: Marpa Design Studio
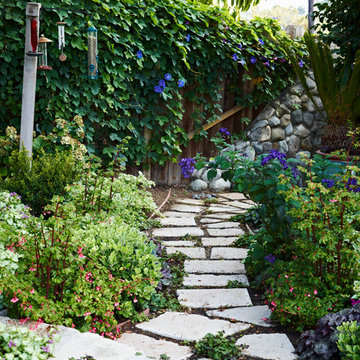
Esempio di un giardino tradizionale in estate con pavimentazioni in pietra naturale
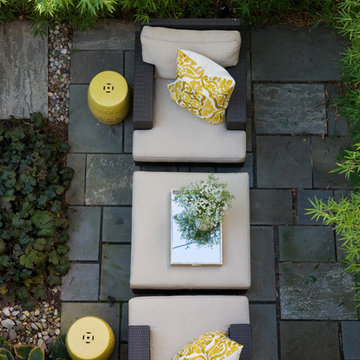
Idee per un piccolo giardino formale minimalista esposto a mezz'ombra in cortile in primavera con pavimentazioni in pietra naturale
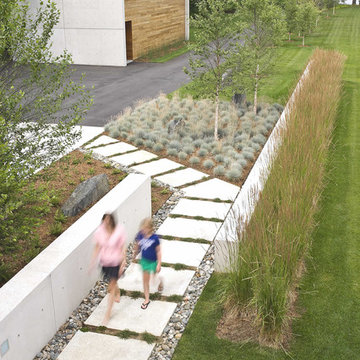
This site 30’ above the Connecticut River offers 180 degree panoramic views. The client wanted a modern house & landscape that would take advantage of this amazing locale, blurring the lines between inside and outside. The project sites a main house, guest house / boat storage building, multiple terraces, pool, outdoor shower, putting green and fire pit. A long concrete seat wall guides visitors to the front entry accentuated by a tall ornamental grass backdrop. Local boulders, rivers stone and River Birch where also incorporated into the entry landscape, borrowing from the materiality of the Connecticut River below. The concrete facades of the house transition into concrete site walls extending the architecture into the landscape. A flush Ipe Wood deck surrounds 2 sides of the pool opposite an architectural water fall. Concrete paving slabs disperse into lawn as it extends towards the river. A series of free-standing concrete screen walls further extends the architecture out while screening the pool area from the neighboring property. Planting was selected based upon the architectural qualities of the plants and the desire for it to be low-maintenance. A fire pit extends the pool season well into the shoulder seasons and provides a good viewing point for the river.
Photo Credit: Westphalen Photography
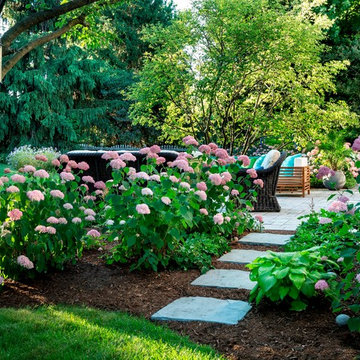
This small vignette shows one of the casual entry ways into the main space. Bella Anna Hydrangea flank either side of 2'x2' stepping stones. Design by John Algozzini. Photo courtesy of Mike Crews Photography.
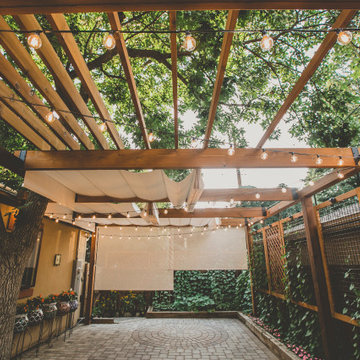
“I am so pleased with all that you did in terms of design and execution.” // Dr. Charles Dinarello
•
Our client, Charles, envisioned a festive space for everyday use as well as larger parties, and through our design and attention to detail, we brought his vision to life and exceeded his expectations. The Campiello is a continuation and reincarnation of last summer’s party pavilion which abarnai constructed to cover and compliment the custom built IL-1beta table, a personalized birthday gift and centerpiece for the big celebration. The fresh new design includes; cedar timbers, Roman shades and retractable vertical shades, a patio extension, exquisite lighting, and custom trellises.
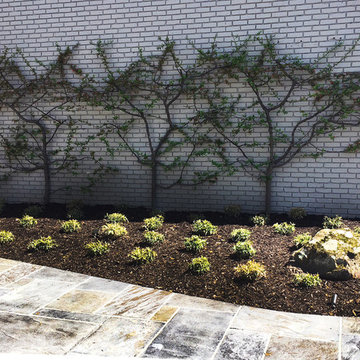
Immagine di un piccolo giardino formale tradizionale esposto a mezz'ombra nel cortile laterale in primavera con pavimentazioni in pietra naturale
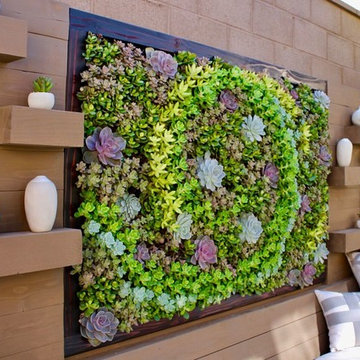
Ispirazione per un patio o portico minimalista dietro casa con nessuna copertura
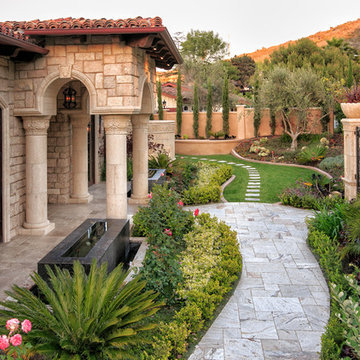
Linear Photography
Immagine di un giardino formale mediterraneo con un ingresso o sentiero e passi giapponesi
Immagine di un giardino formale mediterraneo con un ingresso o sentiero e passi giapponesi
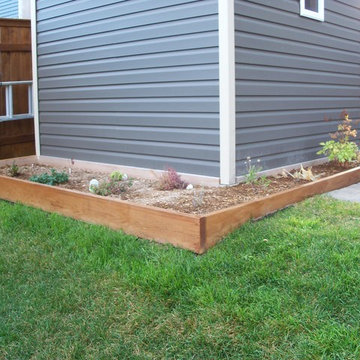
Raised Cedar Perennial Herb Beds were constructed on either side of an existing storage shed (close to the kitchen) to reduce bed maintenance (annual lawn edging) and add interest and functionality to a backyard which originally had only a lawn and fence. Note that two young pear trees were also planted along the opposite fence for the same reasons.
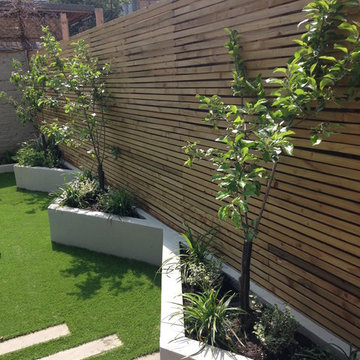
The smaller trees are in. Crab apples grafted on dwarf stock mean they will stay to an appropriate size for this garden whilst giving all their oompf with blossom, autumnal leaves and apples lasting well into winter.
Giardini Verticali Esterni con passi giapponesi - Foto e idee
7





