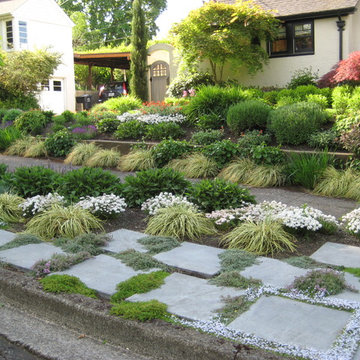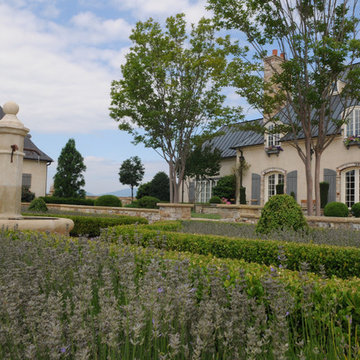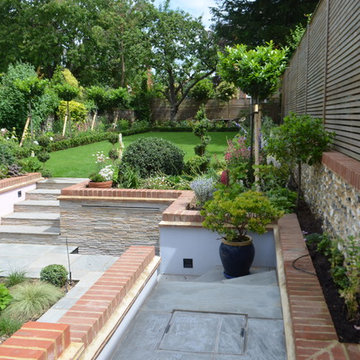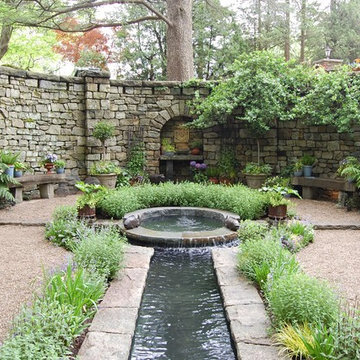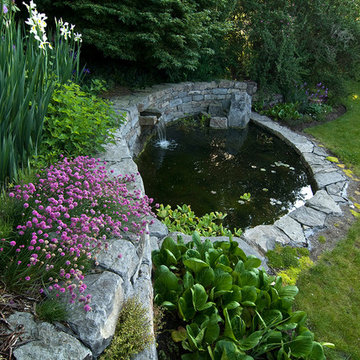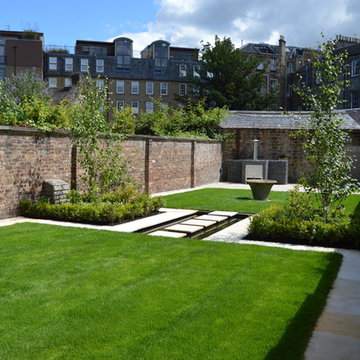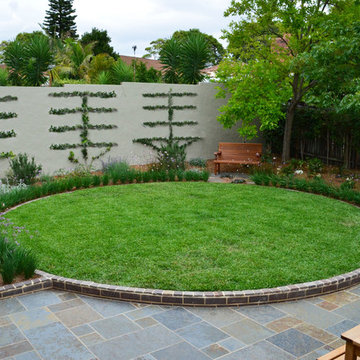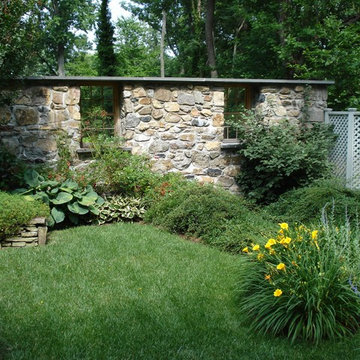Giardini verdi - Foto e idee
Filtra anche per:
Budget
Ordina per:Popolari oggi
61 - 80 di 192 foto
1 di 3
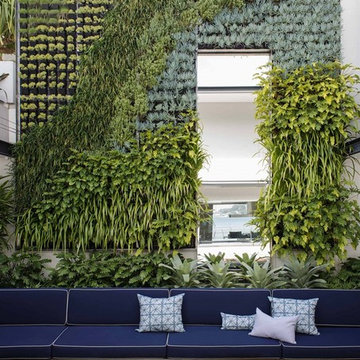
Esempio di un giardino minimal in cortile con pavimentazioni in cemento
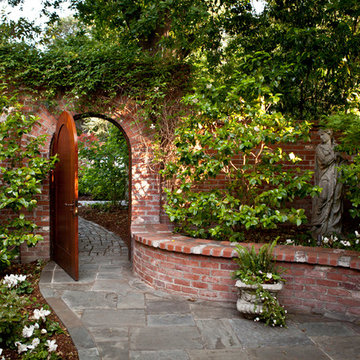
© Lauren Devon www.laurendevon.com
Idee per un giardino formale classico dietro casa e di medie dimensioni con pavimentazioni in pietra naturale
Idee per un giardino formale classico dietro casa e di medie dimensioni con pavimentazioni in pietra naturale
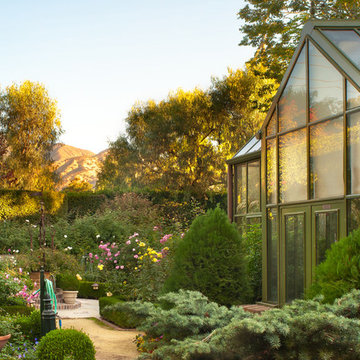
In keeping with the estate’s traditional English Tudor style 10,000 sq. ft. of gardens were designed. The English Gardens are characterized by regular, geometric planting patterns and pathways, with antique decorative accessories heightening their old-world feel. Special nooks and hideaways, coupled with the sound of cascading water in fountains, create a serene environment, while delicate lighting in planter boxes makes the garden perfect for early evening strolls.
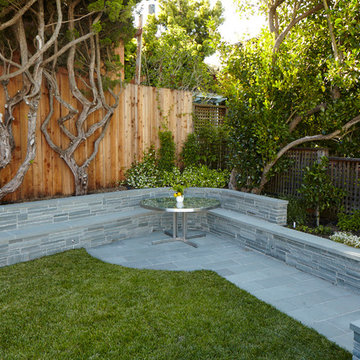
Overall view of the patio table and built-in bluestone bench.
Foto di un giardino design esposto a mezz'ombra di medie dimensioni e dietro casa con un muro di contenimento e pavimentazioni in pietra naturale
Foto di un giardino design esposto a mezz'ombra di medie dimensioni e dietro casa con un muro di contenimento e pavimentazioni in pietra naturale
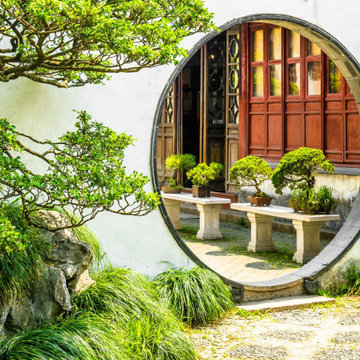
Création de jardins japonais partout en France.
Foto di un giardino etnico
Foto di un giardino etnico
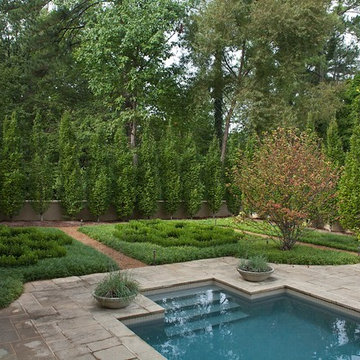
Golightly Landscape Architecture was commissioned to reimagine the gardens of this beautiful, modern French country home in Birmingham. GLA wiped the slate clean in redesigning the pool garden, updating the exterior to match the gorgeous interior. After finishing the pool garden, we were commissioned to design a terrace and water feature off the home's living room. The resulting reflection pool and surrounding boxwood hedges creates a calm, modern outdoor room the client enjoys throughout all seasons of the year.
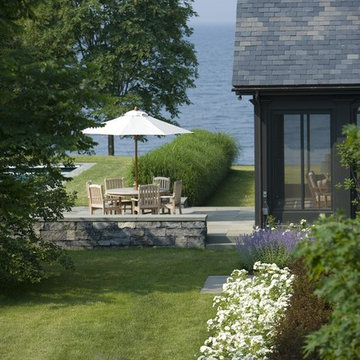
South Cove Residence
Shelburne, Vermont
This 15 acre site is located on the southern end of historic Shelburne Farms, a property originally designed by Frederick Law Olmstead for the Vanderbilt / Webb family. The site design attempts to soften the formal, classical character of the house with a minimal approach to the landscape. The stone and wood house is sited to enjoy both the southern and westerly views while integrating within the rolling agrarian landscape. The design creates a series of outdoor spaces which through classic geometry fade away into the more rugged lakeshore. A simple, yet elegant bluestone terrace bordered by perennials and a low stonewall, creates a space for entertaining on the south side of the house. Large trees of 8" and 10" caliper were planted to add a feeling of maturity to the landscape while creating a sense of intimate scale.
Photo Credit: Westphalen Photography
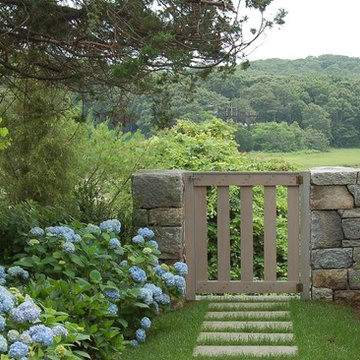
The wooden fence gate is integrated into a granite wall that delineates the cultivated portion of the outdoor living space. Blue Nikko Hydrangeas abut the bluestone pathway that leads to the back of the property and the view to the salt marsh and ocean beyond.

This small tract home backyard was transformed into a lively breathable garden. A new outdoor living room was created, with silver-grey brazilian slate flooring, and a smooth integral pewter colored concrete wall defining and retaining earth around it. A water feature is the backdrop to this outdoor room extending the flooring material (slate) into the vertical plane covering a wall that houses three playful stainless steel spouts that spill water into a large basin. Koi Fish, Gold fish and water plants bring a new mini ecosystem of life, and provide a focal point and meditational environment. The integral colored concrete wall begins at the main water feature and weaves to the south west corner of the yard where water once again emerges out of a 4” stainless steel channel; reinforcing the notion that this garden backs up against a natural spring. The stainless steel channel also provides children with an opportunity to safely play with water by floating toy boats down the channel. At the north eastern end of the integral colored concrete wall, a warm western red cedar bench extends perpendicular out from the water feature on the outside of the slate patio maximizing seating space in the limited size garden. Natural rusting Cor-ten steel fencing adds a layer of interest throughout the garden softening the 6’ high surrounding fencing and helping to carry the users eye from the ground plane up past the fence lines into the horizon; the cor-ten steel also acts as a ribbon, tie-ing the multiple spaces together in this garden. The plant palette uses grasses and rushes to further establish in the subconscious that a natural water source does exist. Planting was performed outside of the wire fence to connect the new landscape to the existing open space; this was successfully done by using perennials and grasses whose foliage matches that of the native hillside, blurring the boundary line of the garden and aesthetically extending the backyard up into the adjacent open space.
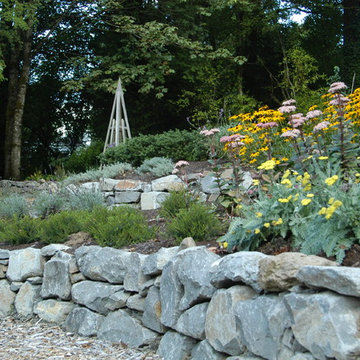
Foto di un grande giardino formale classico esposto a mezz'ombra con un pendio, una collina o una riva, pacciame e un muro di contenimento
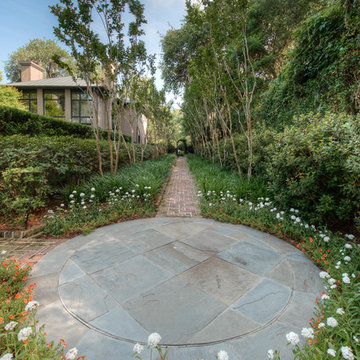
Ispirazione per un giardino minimal nel cortile laterale con pavimentazioni in pietra naturale
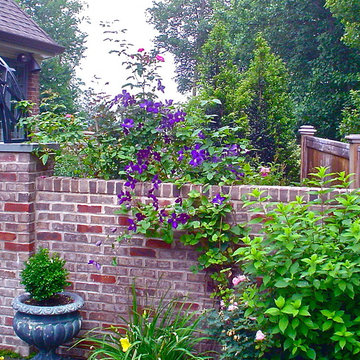
A new side entry off the drive to the rear yard and garden, The free standing brick wall also meets pool code requirements and I love the gate (and color to match the home's trim) and mental arbor.
Giardini verdi - Foto e idee
4
