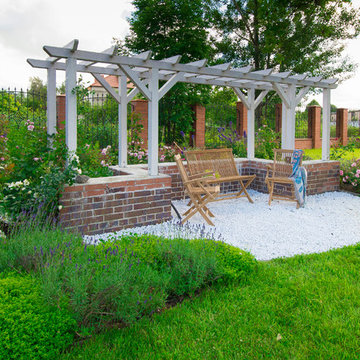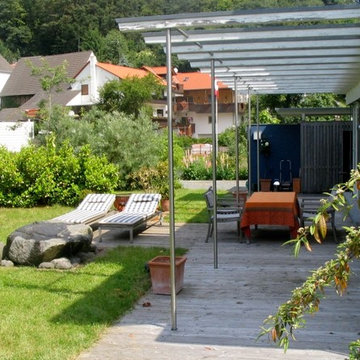Giardini verdi - Foto e idee
Filtra anche per:
Budget
Ordina per:Popolari oggi
161 - 180 di 372 foto
1 di 3
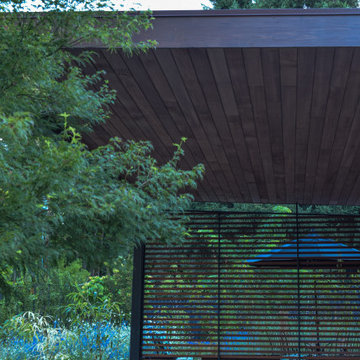
Modern carport extends off face of home to provide cover for two cars. Poured in place pavers with gravel joints create an aesthetically appealing parking surface.
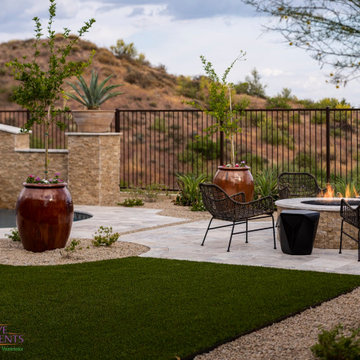
We provide award-winning pool, spa, landscape design, and construction services. Consult with our designers today by calling (480) 777-9305.
Immagine di un grande giardino formale mediterraneo esposto a mezz'ombra dietro casa in estate con pedane e recinzione in metallo
Immagine di un grande giardino formale mediterraneo esposto a mezz'ombra dietro casa in estate con pedane e recinzione in metallo
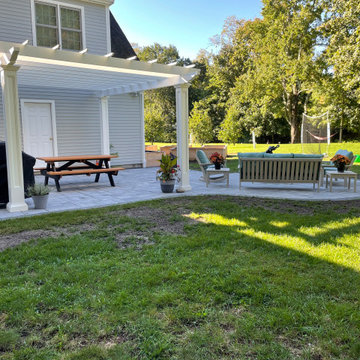
Paver patio and pergola for relaxing and sharing family meals. Raised beds and trellis for vegetable and flower gardening all season long.
Esempio di un giardino chic esposto in pieno sole di medie dimensioni e dietro casa con pavimentazioni in cemento
Esempio di un giardino chic esposto in pieno sole di medie dimensioni e dietro casa con pavimentazioni in cemento
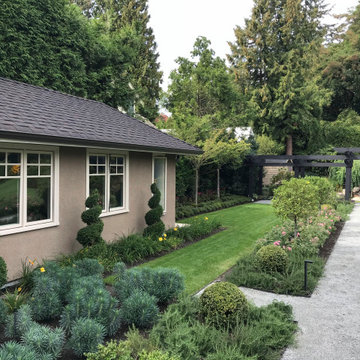
Photo: Ron Rule Consultants Ltd.
Immagine di un giardino formale classico dietro casa
Immagine di un giardino formale classico dietro casa
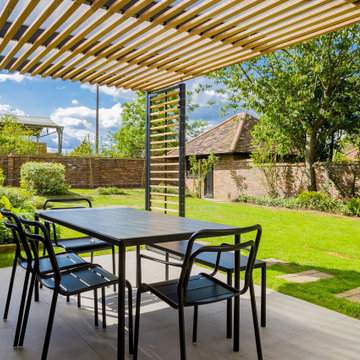
This bespoke pergola was inspired by the colours and aesthetics of the client’s home, a stunning grade II listed 17th century property set within a small hamlet in St Albans. The brief was to create an outdoor area that would work socially and house a dining/BBQ area whilst providing protection from the elements. We used a small, mild steel profile to construct an elegant frame that supports a flat roof of 16mm twin wall polycarbonate roof which naturally provides shelter in wet weather. We included a 50x25mm Iroko timber batten soffit to introduce horizontal lines as a decorative feature that are spaced apart to let natural light through into the dining area. The inclusion of our bespoke pivoting shutters was to offer solar shading in a variety of positions, especially against the evening sun.
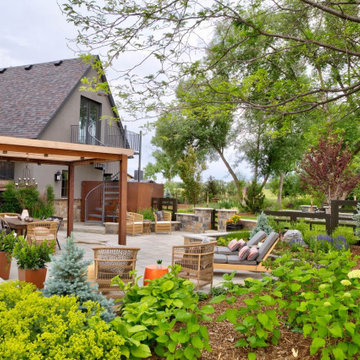
The outdoor living spaces in Gallagher Farm's backyard are elegantly designed to match the home's interior in form and function
Idee per un grande giardino country dietro casa in estate con pavimentazioni in pietra naturale e recinzione in metallo
Idee per un grande giardino country dietro casa in estate con pavimentazioni in pietra naturale e recinzione in metallo
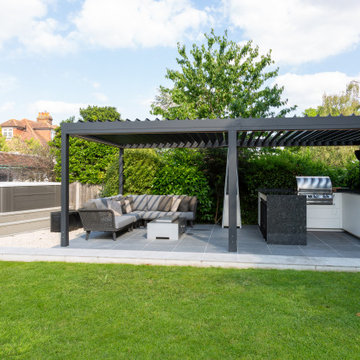
Full garden project with an outdoor kitchen, seating/bar area, aluminium pergola and swim spa with millboard decking/Italian porcelain tiling.
Esempio di un grande vialetto d'ingresso moderno esposto in pieno sole dietro casa in estate
Esempio di un grande vialetto d'ingresso moderno esposto in pieno sole dietro casa in estate
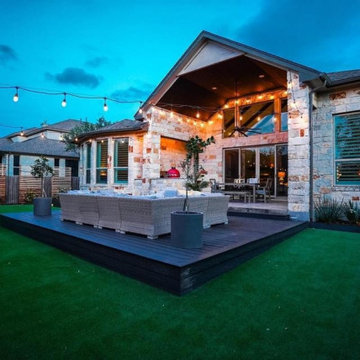
We redesigned this client's existing back yard to iclude a composite deck, artificial turf, flagstone walk, bed swing, steel retainers, new plantings, jasmine trellises, and new plantings.
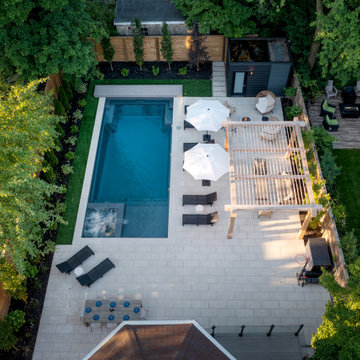
This complete backyard landscaping project features a beautiful stone interlocking patio and walkway, a brand new fiberglass pool installation with a swim spa, and even a handcrafted wooden pergola to top it all off!
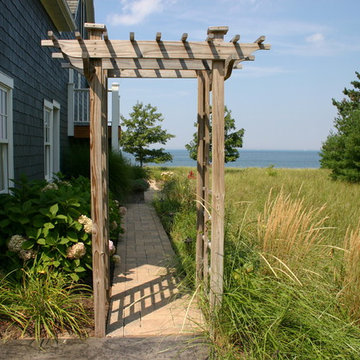
A narrow paver walk connects the driveway to the backyard.
Idee per un ampio giardino stile marinaro nel cortile laterale con pavimentazioni in mattoni
Idee per un ampio giardino stile marinaro nel cortile laterale con pavimentazioni in mattoni
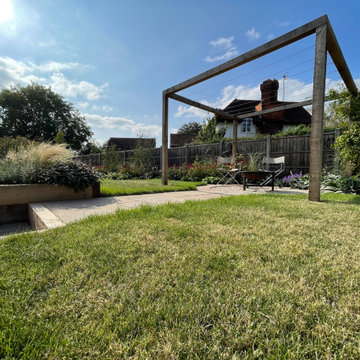
Oak framed pergola with wire trellis system and Clematis climbing. Firepit area below.
Esempio di un giardino country esposto in pieno sole dietro casa in estate con pavimentazioni in pietra naturale e recinzione in legno
Esempio di un giardino country esposto in pieno sole dietro casa in estate con pavimentazioni in pietra naturale e recinzione in legno
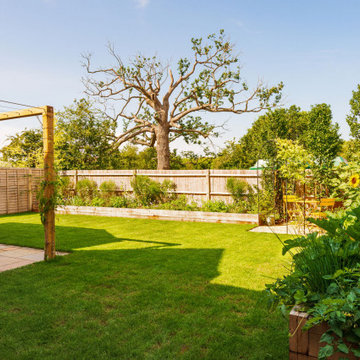
I created a larger dining terrace for the client to allow for their expanding family. This also included a better proportioned path to access the terrace.
The design included a bespoke wooden pergola hung from the side of the garage and with tensioned training wires for the wisteria and clematis to climb up and over and help provide dappled shade.
The design also includes raised wooden beds. One area dedicated to growing their own fruit and veg and the other to pollinator friendly planting
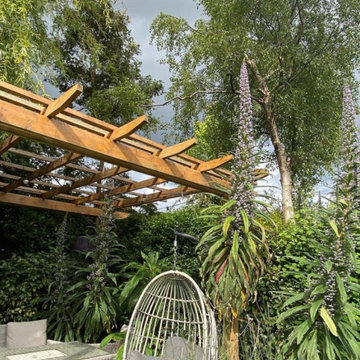
Pergola
Immagine di un giardino design in ombra di medie dimensioni e dietro casa con pavimentazioni in pietra naturale
Immagine di un giardino design in ombra di medie dimensioni e dietro casa con pavimentazioni in pietra naturale
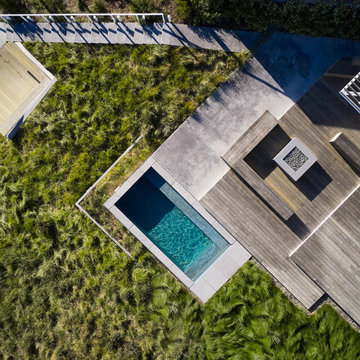
With a panoramic view across the San Francisco Bay, from San Jose to the Golden Gate Bridge, Pitcher’s Prow, a landscape for a professional baseball player, emerges prow-like from a hillside site in Oakland, California. Nestled against the existing house, a plunge pool and upper and lower seating and entertainment terraces cascade downward as a series of concrete and cedar planes. A steel pergola pinwheels its cantilevered triangular arms outward to shade the built-in grilling and upper seating area at the top of the site.
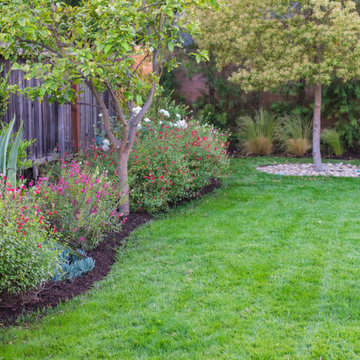
This Project Includes Ipe Decking, Outdoor Kitchen, Patio Cover, Fencing, Planting, Sodding & Irrigation
Immagine di un giardino formale minimal esposto in pieno sole di medie dimensioni e dietro casa in primavera con pedane e recinzione in legno
Immagine di un giardino formale minimal esposto in pieno sole di medie dimensioni e dietro casa in primavera con pedane e recinzione in legno
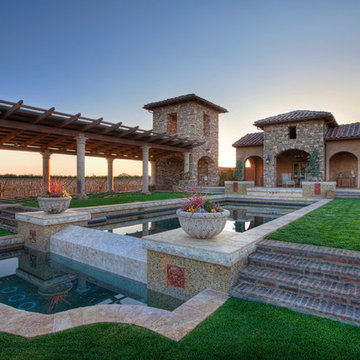
Visalia, CA
Idee per un ampio giardino mediterraneo esposto in pieno sole dietro casa in estate con pavimentazioni in pietra naturale
Idee per un ampio giardino mediterraneo esposto in pieno sole dietro casa in estate con pavimentazioni in pietra naturale
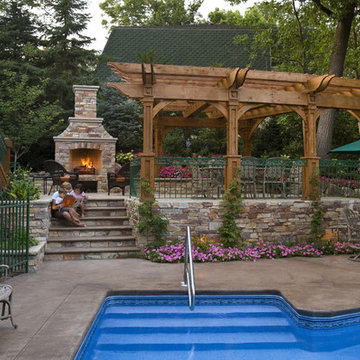
This home is perched at the top of a steep hill that descends to a small lake. The slopes were eroding, the outdoor dining areas were too small and the wooden timber walls and steps were beginning to fail.
Our simple, richly detailed solution demonstrates Windsor's ability to work with our clients and creatively solve landscape issues. A large wooden deck, a stone terrace, and a sinuous stone wall replaced the old deck and steps.
The magnificent swimming pool is now surrounded by warm patterned concrete tiles; the terrace is home to a large overhead wood pergola for shelter from the sun, a stone fireplace for evening entertainment, and a lively cascading waterfall.
This project earned Windsor Companies a Merit Award for Excellence in Landscape Design by the Minnesota Nursery and Landscape Association.
Photos by Paul Crosby.
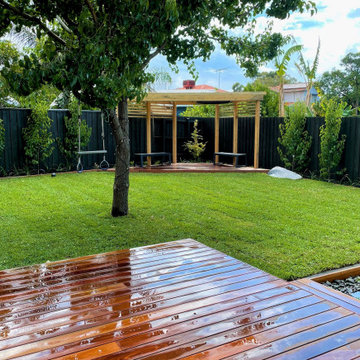
A family garden where the premium was on an open kick about lawn for the children, while also providing amazing outdoor entertaining and relaxation spaces for the parents.
The feature element is the timber pergola complete with a custom made oculus to the sky. Timber decking to the pergola and the entertaining space at the rear of the home provide natural surfaces that perfectly complement the living garden elements.
Feature rockwork is thoughtfully located throughout the garden and placed to create interest and story. Large bluestone slab steppers through coarse ballast paths provide access around the home.
Custom designed and made metal screens are installed to the narrow side garden to provide a frame for climbing plants and offer views from within the home and privacy from neighbours.
Giardini verdi - Foto e idee
9
