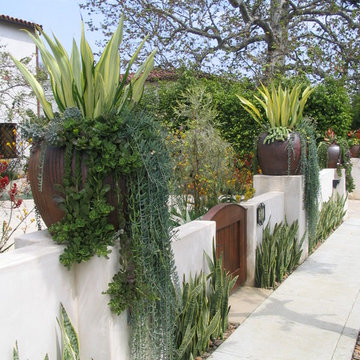Giardini verdi davanti casa - Foto e idee
Filtra anche per:
Budget
Ordina per:Popolari oggi
1 - 20 di 34.110 foto
1 di 3
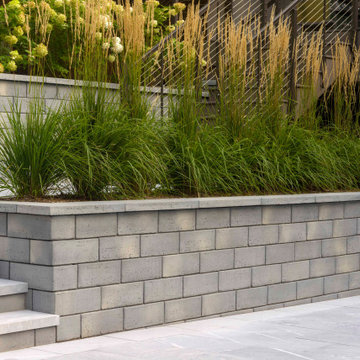
This retaining wall project in inspired by our Travertina Raw stone. The Travertina Raw collection has been extended to a double-sided, segmental retaining wall system. This product mimics the texture of natural travertine in a concrete material for wall blocks. Build outdoor raised planters, outdoor kitchens, seating benches and more with this wall block. This product line has enjoyed huge success and has now been improved with an ultra robust mix design, making it far more durable than the natural alternative. This is a perfect solution in freeze-thaw climates. Check out our website to shop the look! https://www.techo-bloc.com/shop/walls/travertina-raw/

Flower lover garden
David Morello
Foto di un'aiuola stile americano di medie dimensioni e davanti casa in estate con pavimentazioni in pietra naturale
Foto di un'aiuola stile americano di medie dimensioni e davanti casa in estate con pavimentazioni in pietra naturale
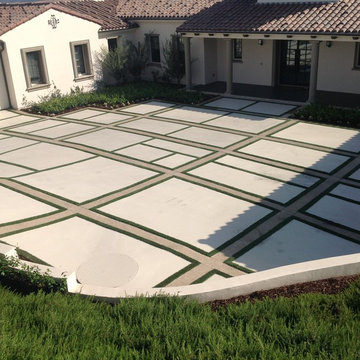
JF
Esempio di un grande vialetto d'ingresso minimalista esposto a mezz'ombra davanti casa con un giardino in vaso e pavimentazioni in cemento
Esempio di un grande vialetto d'ingresso minimalista esposto a mezz'ombra davanti casa con un giardino in vaso e pavimentazioni in cemento
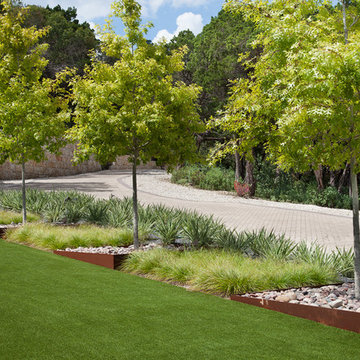
An enlargement of circle drive island with a synthetic turf play lawn anchored by terraced steel tree planters.
Photo by Rachel Paul Photography
Ispirazione per un grande vialetto d'ingresso moderno esposto in pieno sole davanti casa in primavera con un ingresso o sentiero e pavimentazioni in mattoni
Ispirazione per un grande vialetto d'ingresso moderno esposto in pieno sole davanti casa in primavera con un ingresso o sentiero e pavimentazioni in mattoni
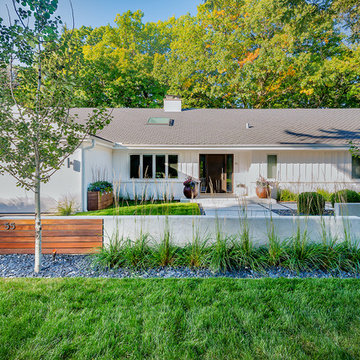
This front yard had to also act as a clients back yard. The existing back yard is a ravine, so there is little room to functionally use it. This created a design element to create a sense of space/privacy while also allowing the Mid Century Modern Architecture to shine through. (and keep the feel of a front yard)
We used concrete walls to break up the rooms, and guide people into the front entrance. We added IPE details on the wall and planters to soften the concrete, and Ore Inc aluminum containers with a rust finish to frame the entrance. The Aspen trees break the horizontal plane and are lit up at night, further defining the front yard. All the trees are on color lights and have the ability to change at the click of a button for both holidays, and seasonal accents. The slate chip beds keep the bed lines clean and clearly define the planting ares versus the lawn areas. The walkway is one monolithic pour that mimics the look of large scale pavers, with the added function of smooth,set-in-place, concrete.

Built by Pearson Landscape | photography by Paul Finkel
Idee per un giardino xeriscape contemporaneo esposto in pieno sole di medie dimensioni e davanti casa con pavimentazioni in cemento
Idee per un giardino xeriscape contemporaneo esposto in pieno sole di medie dimensioni e davanti casa con pavimentazioni in cemento
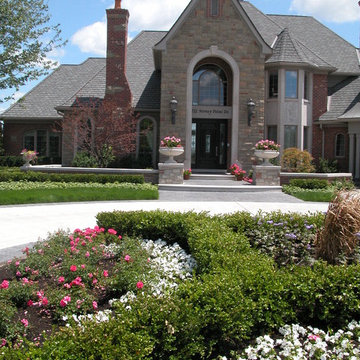
Immagine di un giardino formale chic esposto in pieno sole davanti casa con pavimentazioni in pietra naturale

The new front walk of Tierra y Fuego terra-cotta with inset Arto ceramic tiles winds through fragrant drifts of Lavender, Cistus 'Little Miss Sunshine', and Arctotis 'Pink Sugar'. A pair of 'Guardsman' Phormium stand sentry at the front porch. Photo © Jude Parkinson-Morgan.
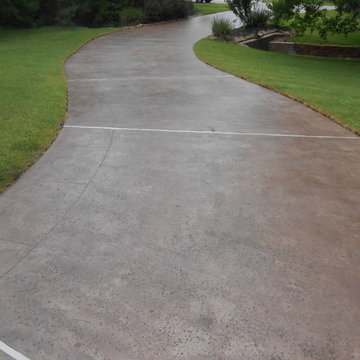
Idee per un vialetto d'ingresso minimal di medie dimensioni e davanti casa con pavimentazioni in cemento
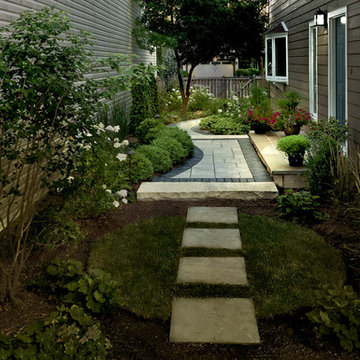
As dusk approaches, pathlights and torch lights make the narrow space feel open and alluring. The reflective quality of the pavers and limestone contribute to safe footing. Large, white blooms of hydrangea, alternating side to side along the walk, catch the eye and provide a sense of movement.
Mike Crews Photography
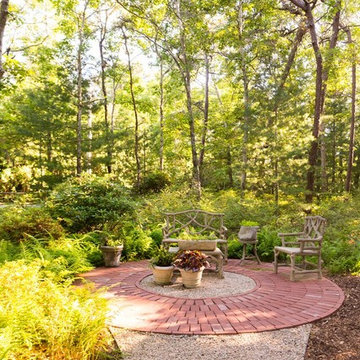
Idee per un giardino formale chic esposto in pieno sole di medie dimensioni e davanti casa con pavimentazioni in mattoni
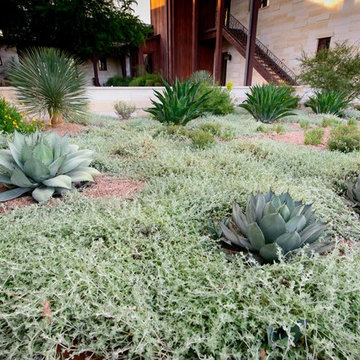
Photographer: Greg Thomas
Foto di un grande giardino xeriscape minimalista esposto in pieno sole davanti casa con pavimentazioni in pietra naturale e un ingresso o sentiero
Foto di un grande giardino xeriscape minimalista esposto in pieno sole davanti casa con pavimentazioni in pietra naturale e un ingresso o sentiero
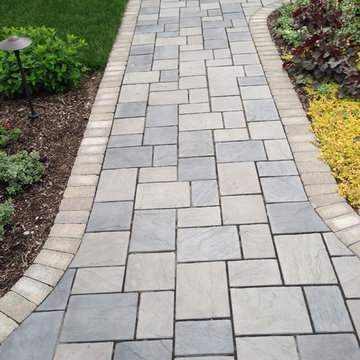
Richcliff brick pavers walkway with a Brussels Block soldier course
Ispirazione per un giardino classico esposto in pieno sole davanti casa e di medie dimensioni con pavimentazioni in mattoni
Ispirazione per un giardino classico esposto in pieno sole davanti casa e di medie dimensioni con pavimentazioni in mattoni
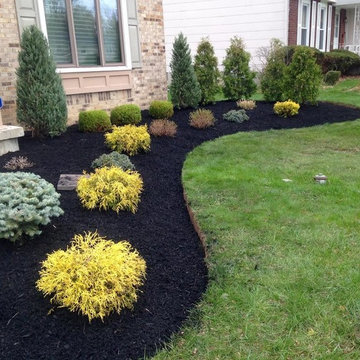
Esempio di un giardino formale tradizionale esposto in pieno sole di medie dimensioni e davanti casa in estate
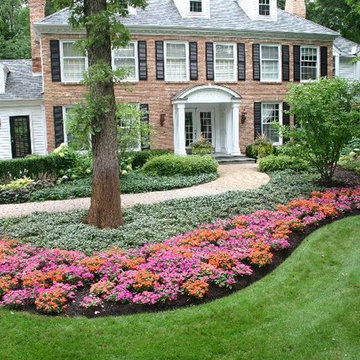
The goal of this project was to provide a lush and vast garden for the new owners of this recently remodeled brick Georgian. Located in Wheaton this acre plus property is surrounded by beautiful Oaks.
Preserving the Oaks became a particular challenge with the ample front walk and generous entertaining spaces the client desired. Under most of the Oaks the turf was in very poor condition, and most of the property was covered with undesirable overgrown underbrush such as Garlic Mustard weed and Buckthorn.
With a recently completed addition, the garages were pushed farther from the front door leaving a large distance between the drive and entry to the home. This prompted the addition of a secondary door off the kitchen. A meandering walk curves past the secondary entry and leads guests through the front garden to the main entry. Off the secondary door a “kitchen patio” complete with a custom gate and Green Mountain Boxwood hedge give the clients a quaint space to enjoy a morning cup of joe.
Stepping stone pathways lead around the home and weave through multiple pocket gardens within the vast backyard. The paths extend deep into the property leading to individual and unique gardens with a variety of plantings that are tied together with rustic stonewalls and sinuous turf areas.
Closer to the home a large paver patio opens up to the backyard gardens. New stoops were constructed and existing stoops were covered in bluestone and mortared stonewalls were added, complimenting the classic Georgian architecture.
The completed project accomplished all the goals of creating a lush and vast garden that fit the remodeled home and lifestyle of its new owners. Through careful planning, all mature Oaks were preserved, undesirables removed and numerous new plantings along with detailed stonework helped to define the new landscape.
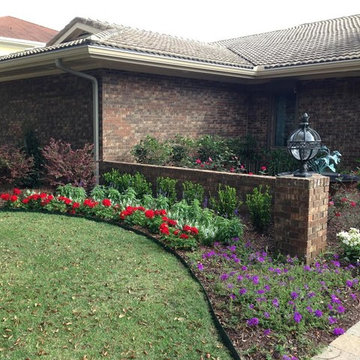
Ispirazione per un grande giardino formale contemporaneo esposto in pieno sole davanti casa in estate con pavimentazioni in mattoni e un ingresso o sentiero
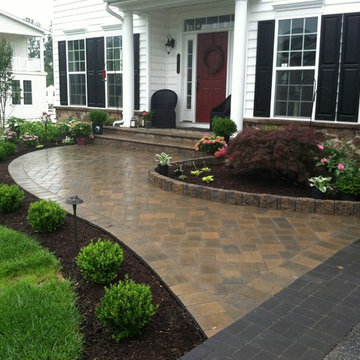
Esempio di un vialetto d'ingresso tradizionale di medie dimensioni e davanti casa con un ingresso o sentiero e pavimentazioni in mattoni
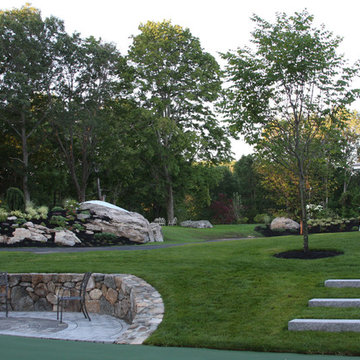
Location: Hingham, MA, USA
This newly constructed home in Hingham, MA was designed to openly embrace the seashore landscape surrounding it. The front entrance has a relaxed elegance with a classic plant theme of boxwood, hydrangea and grasses. The back opens to beautiful views of the harbor, with a terraced patio running the length of the house. The infinity pool blends seamlessly with the water landscape and splashes over the wall into the weir below. Planting beds break up the expanse of paving and soften the outdoor living spaces. The sculpture, made by a personal friend of the family, creates a stunning focal point with the open sky and sea behind.
One side of the property was densely planted with large Spruce, Juniper and Birch on top of a 7' berm to provide instant privacy. Hokonechloa grass weaves its way around Annabelle Hydrangeas and Flower Carpet Roses. The other side had an existing stone stairway which was enhanced with a grove of Birch, hydrangea and Hakone grass. The Limelight Tree Hydrangeas and Boxwood offer a fresh welcome, while the Miscanthus grasses add a casual touch. The Stone wall and patio create a resting spot between rounds of tennis. The granite steps in the lawn allow for a comfortable transition up a steeper slope.
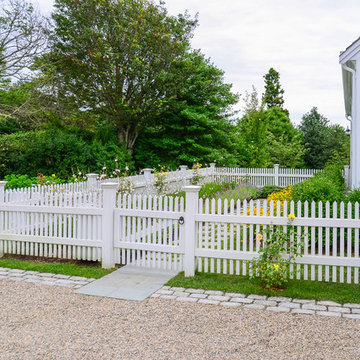
The entrance to this cape style home has a fenced Perennial Cottage Garden that includes, Boxwood, Japanese Holly, Coreopsis, Catmint, Gaura, and vinca.
The bluestone pathway leads from cobble edge peastone driveway to the buildings entry. Nikko Blue Hydrangea border the front lawn. The home has cedar shake shingles which are traditionally used on Cape Cod because they withstand harsh coastal environments.
Giardini verdi davanti casa - Foto e idee
1
