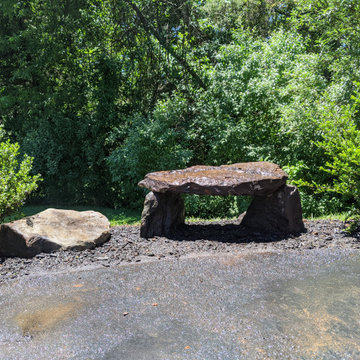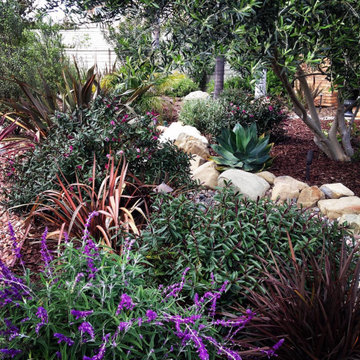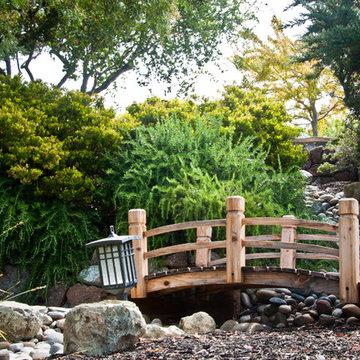Giardini verdi con sassi e rocce - Foto e idee
Filtra anche per:
Budget
Ordina per:Popolari oggi
141 - 160 di 577 foto
1 di 3
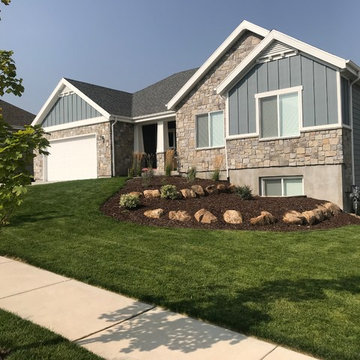
Esempio di un giardino classico esposto in pieno sole di medie dimensioni e davanti casa con sassi e rocce e pacciame
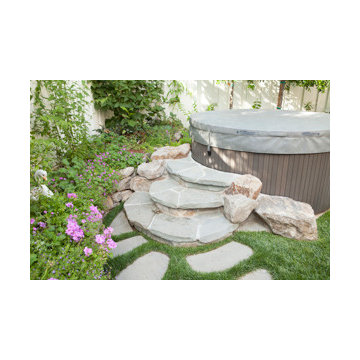
© www.laurendevon.com
Esempio di un piccolo giardino classico esposto in pieno sole dietro casa con sassi e rocce, pavimentazioni in pietra naturale e recinzione in legno
Esempio di un piccolo giardino classico esposto in pieno sole dietro casa con sassi e rocce, pavimentazioni in pietra naturale e recinzione in legno
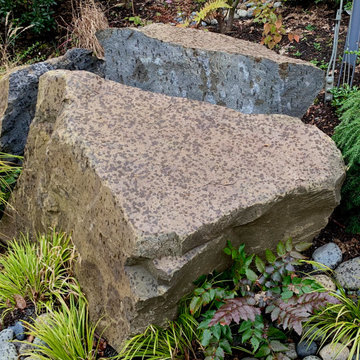
Idee per un piccolo giardino xeriscape minimalista esposto a mezz'ombra in cortile in inverno con sassi e rocce e sassi di fiume
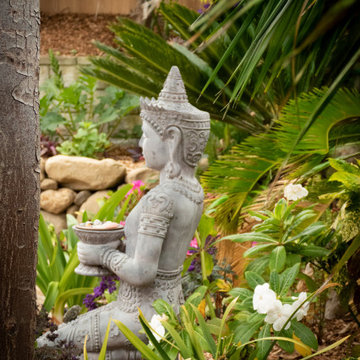
When I came to this property not only was the landscape a scrappy mess the property also had some very real grading and drainage issues that were jeopardizing the safety of this house. As recent transplants from New Jerseys to Southern California these clients were in awe of all the plants they were seeing in their neighborhood. Living on the water at the Ventura harbor they wanted to be able to take full advantage or the outdoor lifestyle and cool ocean breeze. Being environmentally conscious citizens, these clients were very concerned that their garden was designed with sustainability as a leading factor. As they said in our initial consultation, “Would want or garden be part of the solution not part of the problem.”
This property is the last house on the bottom of a gently sloping street. All the water from the neighbor’s houses drain onto this property. When I came into this project the back yard sloped into the house. When it would rain the water would pool up against the house causing water damage. To address the drainage we employed several tactics. Firstly, we had to invert the slope in the back yard so that water would not pool against the house. We created a very minor slope going away from the house so that water drains away but so the patio area feels flat.
The back of the back yard had an existing retaining wall made out of shabby looking slump stone. In front of that retaining wall we created a beautiful natural stone retaining wall. This retain wall severs many purposes. One it works as a place to put some of the soil removed from the grading giving this project a smaller carbon foot print (moving soil of a site burns a lot of fossil fuel). The retaining wall also helps obscure the shabby existing retaining wall and allows for planting space above the footing from the existing retaining wall. The soil behind the ne retaining wall is slightly lower than the top of the wall so that when the run on water on from the neighbor’s property flows it is slowed down and absorbed before it has a chance to get near the house. Finally, the wall is at a height designed to serve as overflow seating as these clients intend to have occasional large parties and gatherings.
Other efforts made to help keep the house safe and dry are that we used permeable paving. With the hardscape being comprised of flag stone with gravel in-between water has a chance to soak into the ground so it does not flow into spots where it will pool up.
The final element to help keep the house dry is the addition of infiltration swales. Infiltration swales are depressions in the landscape that capture rain water. The down spouts on the sides of the houses are connected to pipe that goes under the ground and conveys the water to the swales. In this project it helps move rain water away from the house. In general, these Infiltration swales are a powerful element in creating sustainable landscapes. These swales capture pollutants that accumulate on the roof and in the landscape. Biology in the soil in the swales can break down these pollutants. When run of watered is not captured by soil on a property the dirty water flows into water ways and then the ocean were the biology that breaks down the pollutants is not as prolific. This is particularly important in this project as it drains directly into the harbor. The water that is absorbed in to the swales can replenish aquafers as well as increasing the water available to the plants planted in that area recusing the amount of water that is needed from irrigation.
When it came to the planting we went with a California friendly tropical theme. Using lots of succulents and plants with colorful foliage we created vibrant lush landscape that will have year around color. We planted densely (the images in the picture were taken only a month after installation). Taller drought tolerant plants to help regulate the temperature and loss of water from the plants below them. The dense plantings will help keep the garden, the house and even the neighborhood cooler on hot days, will provide spaces for birds to enjoy and will create an illusion of depth in a somewhat narrow space.
Today this garden is a space these homeowners can fully enjoy while having the peace of mind that their house is protected from flooding and they are helping the environment.
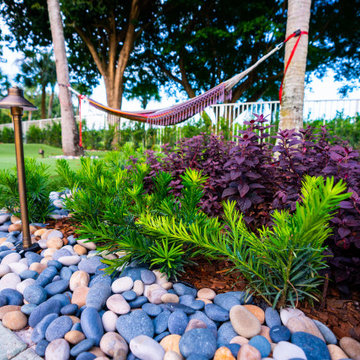
Florida Landscaping design done to renovate dated landscaping . Upgraded landscaping lighting with traditional bronze fixtures.
Ispirazione per un grande giardino formale chic esposto in pieno sole dietro casa in estate con sassi e rocce, sassi di fiume e recinzione in metallo
Ispirazione per un grande giardino formale chic esposto in pieno sole dietro casa in estate con sassi e rocce, sassi di fiume e recinzione in metallo
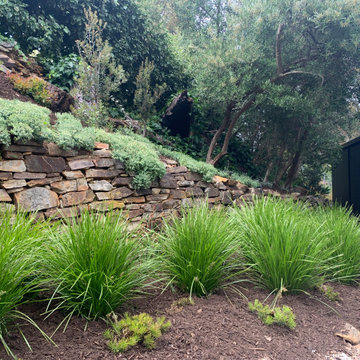
MOUNT OSMOND
Front garden | side gardens | back garden
A mid century modern stone home that was newly re-designed by Northern Edge Architecture and Interiors. This project required a total re-think of this large property. This was an extensive new planting design, selection, re-plant and revitilisation of the garden surrounding the house.
Residential | garden design | planting plan | plant selection
Completed | 2018 | 2019
Designer | Cathy Apps, Catnik Design Studio
Landscape | Catnik Landscape Management
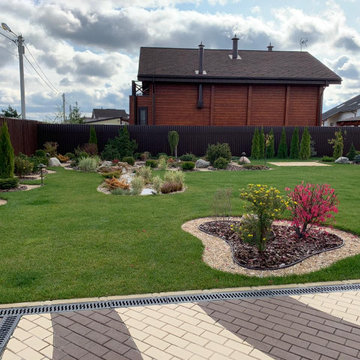
Часть видовой точки на полянку и растений
Esempio di un piccolo giardino xeriscape chic esposto in pieno sole davanti casa in autunno con sassi e rocce e sassi di fiume
Esempio di un piccolo giardino xeriscape chic esposto in pieno sole davanti casa in autunno con sassi e rocce e sassi di fiume
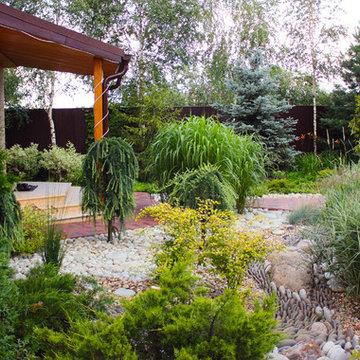
Сухой ручей выполнен из гальки. Природные камни расположены, как в русле сухого ручья, так и местах поворота "потока" воды.
Галька светлых тонов создает иллюзию движения потока в русле ручья.
Дизайн участка сухого ручья подчеркнут группами декоративных злаковых трав.
Автор проекта: Алена Арсеньева. Реализация проекта и ведение работ - Владимир Чичмарь
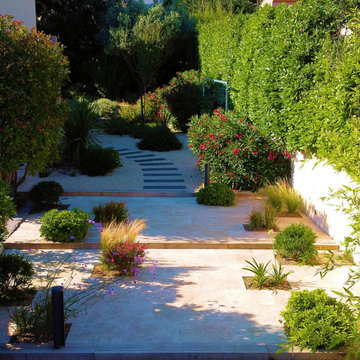
Aménagement de l'entrée avec escalier en pierre végétalisé et entrée gravier, pas japonais ardoise et végétaux
Esempio di un giardino mediterraneo esposto a mezz'ombra di medie dimensioni e nel cortile laterale con sassi e rocce e ghiaia
Esempio di un giardino mediterraneo esposto a mezz'ombra di medie dimensioni e nel cortile laterale con sassi e rocce e ghiaia
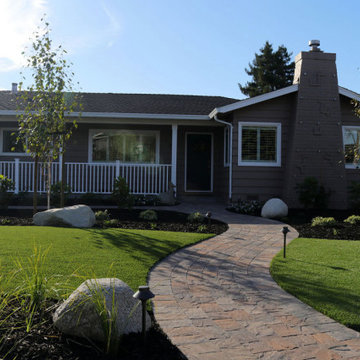
Curving Calstone pathway leading to front porch. Front yard features artificial turf and planting beds with decorative mulch and granite boulders.
Immagine di un giardino chic esposto a mezz'ombra di medie dimensioni e davanti casa con sassi e rocce e pavimentazioni in pietra naturale
Immagine di un giardino chic esposto a mezz'ombra di medie dimensioni e davanti casa con sassi e rocce e pavimentazioni in pietra naturale
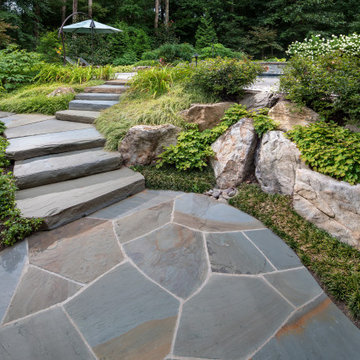
Esempio di un giardino minimal esposto a mezz'ombra dietro casa in estate con sassi e rocce e pavimentazioni in pietra naturale
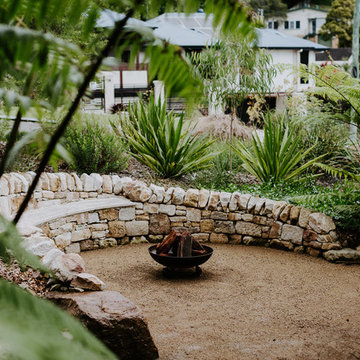
Bonnie Jenkins Photography
Esempio di un giardino xeriscape design esposto in pieno sole di medie dimensioni e davanti casa con sassi e rocce e ghiaia
Esempio di un giardino xeriscape design esposto in pieno sole di medie dimensioni e davanti casa con sassi e rocce e ghiaia
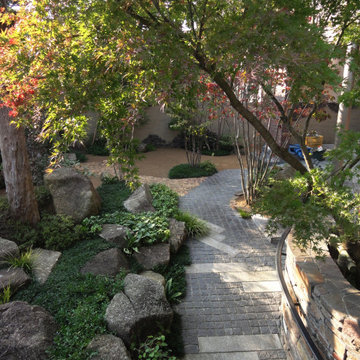
あえて通路に迫り出させたモミジが
矢愛和らかな日陰を作り
庭に動きももたらせています。
Ispirazione per un grande giardino tradizionale esposto a mezz'ombra in primavera con sassi e rocce, un pendio, una collina o una riva e pavimentazioni in pietra naturale
Ispirazione per un grande giardino tradizionale esposto a mezz'ombra in primavera con sassi e rocce, un pendio, una collina o una riva e pavimentazioni in pietra naturale
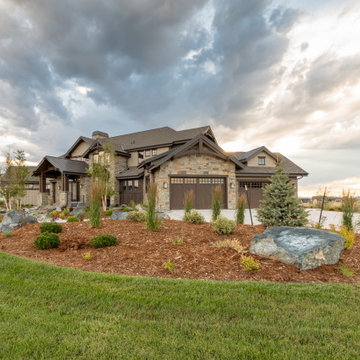
Ispirazione per un ampio giardino american style esposto in pieno sole davanti casa con sassi e rocce e pacciame
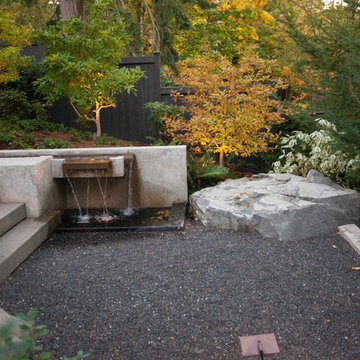
Landscape by Kim Rooney
Fire, Water, Wood, & Rock - A Northwest modern garden for family and friends
Esempio di un giardino formale moderno esposto a mezz'ombra di medie dimensioni e dietro casa con sassi e rocce e ghiaia
Esempio di un giardino formale moderno esposto a mezz'ombra di medie dimensioni e dietro casa con sassi e rocce e ghiaia
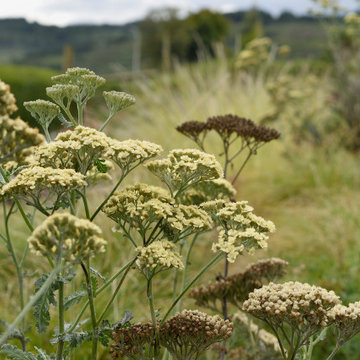
We created an informal, lower maintenance garden with lots of planting that makes the most of the garden’s location. We used the existing builders rubble as an infertile planting substrate for plants that will thrive in a low fertility medium, are happy in an exposed location, and enjoy the sharp drainage afforded by the material.
An informal, naturalistic design was created that links the house and garden to the wider natural landscape of the Cowal peninsula and Isle of Bute. Paths meander through the garden mirroring the rolling mountains and ebbing and flowing of the sea. The planting is inspired by the forms, style and subdued tones of the mountains, moors and coastline of the west of Scotland.
Large boulders and smaller rocks were ‘planted’ into the sloped garden to add height and interest, to add to the naturalistic feel, and offer planting pockets for alpine plants.
Gravel mulch was used to dress the builders rubble, retain water in this exposed location and suppress weeds to help create an attractive but lower maintenance garden.
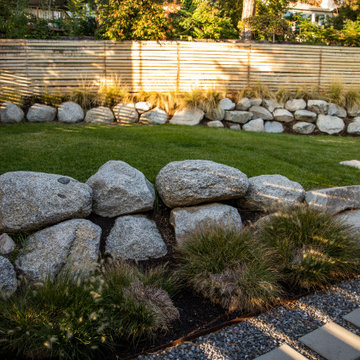
Using boulders as a retaining wall in this modern backyard gave us space to add lawn and ornamental grasses to the space.
Foto di un giardino contemporaneo di medie dimensioni e dietro casa con sassi e rocce, pavimentazioni in cemento e recinzione in legno
Foto di un giardino contemporaneo di medie dimensioni e dietro casa con sassi e rocce, pavimentazioni in cemento e recinzione in legno
Giardini verdi con sassi e rocce - Foto e idee
8
