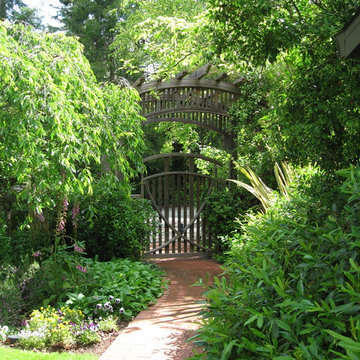Giardini verdi con pavimentazioni in mattoni - Foto e idee
Filtra anche per:
Budget
Ordina per:Popolari oggi
81 - 100 di 8.372 foto
1 di 3
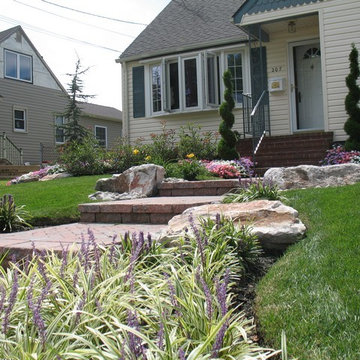
By adding a small retainging wall to the side of this home, and extending it to a sort of, front patio, a quaint, lush, front space is created.
Ispirazione per un giardino esposto in pieno sole di medie dimensioni e davanti casa con un ingresso o sentiero e pavimentazioni in mattoni
Ispirazione per un giardino esposto in pieno sole di medie dimensioni e davanti casa con un ingresso o sentiero e pavimentazioni in mattoni
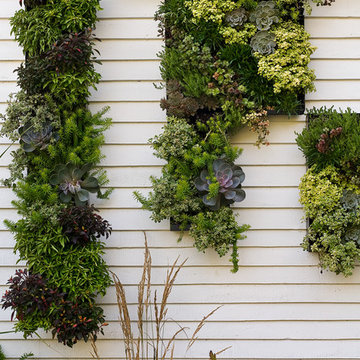
Photos Rob Karosis
Foto di un giardino contemporaneo di medie dimensioni e nel cortile laterale con pavimentazioni in mattoni
Foto di un giardino contemporaneo di medie dimensioni e nel cortile laterale con pavimentazioni in mattoni
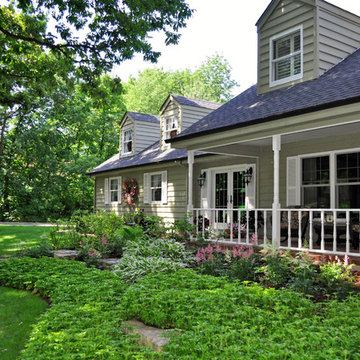
Immagine di un giardino tradizionale in ombra di medie dimensioni e davanti casa in primavera con un giardino in vaso e pavimentazioni in mattoni
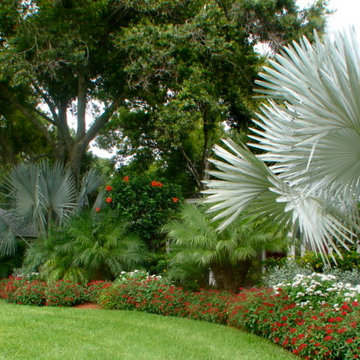
Adding curb appeal to this front yard with colored accents and easy to care for yellow allamanda shrub plantings. King sags for a vertical pop with silver bismarck palms for a dramatic look.
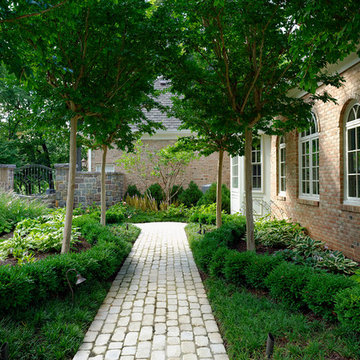
Landscape Architect: Howard Cohen
Ispirazione per un giardino chic nel cortile laterale e di medie dimensioni con un ingresso o sentiero e pavimentazioni in mattoni
Ispirazione per un giardino chic nel cortile laterale e di medie dimensioni con un ingresso o sentiero e pavimentazioni in mattoni
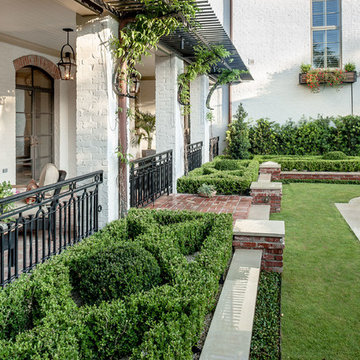
It started with vision. Then arrived fresh sight, seeing what was absent, seeing what was possible. Followed quickly by desire and creativity and know-how and communication and collaboration.
When the Ramsowers first called Exterior Worlds, all they had in mind was an outdoor fountain. About working with the Ramsowers, Jeff Halper, owner of Exterior Worlds says, “The Ramsowers had great vision. While they didn’t know exactly what they wanted, they did push us to create something special for them. I get inspired by my clients who are engaged and focused on design like they were. When you get that kind of inspiration and dialogue, you end up with a project like this one.”
For Exterior Worlds, our design process addressed two main features of the original space—the blank surface of the yard surrounded by looming architecture and plain fencing. With the yard, we dug out the center of it to create a one-foot drop in elevation in which to build a sunken pool. At one end, we installed a spa, lining it with a contrasting darker blue glass tile. Pedestals topped with urns anchor the pool and provide a place for spot color. Jets of water emerge from these pedestals. This moving water becomes a shield to block out urban noises and makes the scene lively. (And the children think it’s great fun to play in them.) On the side of the pool, another fountain, an illuminated basin built of limestone, brick and stainless steel, feeds the pool through three slots.
The pool is counterbalanced by a large plot of grass. What is inventive about this grassy area is its sub-structure. Before putting down the grass, we installed a French drain using grid pavers that pulls water away, an action that keeps the soil from compacting and the grass from suffocating. The entire sunken area is finished off with a border of ground cover that transitions the eye to the limestone walkway and the retaining wall, where we used the same reclaimed bricks found in architectural features of the house.
In the outer border along the fence line, we planted small trees that give the space scale and also hide some unsightly utility infrastructure. Boxwood and limestone gravel were embroidered into a parterre design to underscore the formal shape of the pool. Additionally, we planted a rose garden around the illuminated basin and a color garden for seasonal color at the far end of the yard across from the covered terrace.
To address the issue of the house’s prominence, we added a pergola to the main wing of the house. The pergola is made of solid aluminum, chosen for its durability, and painted black. The Ramsowers had used reclaimed ornamental iron around their front yard and so we replicated its pattern in the pergola’s design. “In making this design choice and also by using the reclaimed brick in the pool area, we wanted to honor the architecture of the house,” says Halper.
We continued the ornamental pattern by building an aluminum arbor and pool security fence along the covered terrace. The arbor’s supports gently curve out and away from the house. It, plus the pergola, extends the structural aspect of the house into the landscape. At the same time, it softens the hard edges of the house and unifies it with the yard. The softening effect is further enhanced by the wisteria vine that will eventually cover both the arbor and the pergola. From a practical standpoint, the pergola and arbor provide shade, especially when the vine becomes mature, a definite plus for the west-facing main house.
This newly-created space is an updated vision for a traditional garden that combines classic lines with the modern sensibility of innovative materials. The family is able to sit in the house or on the covered terrace and look out over the landscaping. To enjoy its pleasing form and practical function. To appreciate its cool, soothing palette, the blues of the water flowing into the greens of the garden with a judicious use of color. And accept its invitation to step out, step down, jump in, enjoy.
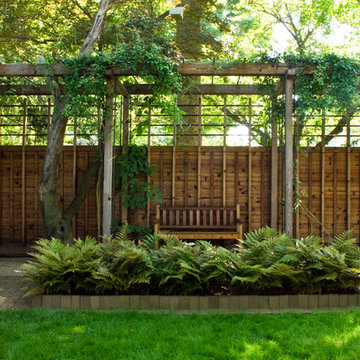
Fence Design with Cedar Pergola, copper pipe trellis ,gravel path & bench
Jeffrey Edward Tryon
Esempio di un giardino formale contemporaneo in ombra dietro casa e di medie dimensioni in autunno con pavimentazioni in mattoni
Esempio di un giardino formale contemporaneo in ombra dietro casa e di medie dimensioni in autunno con pavimentazioni in mattoni
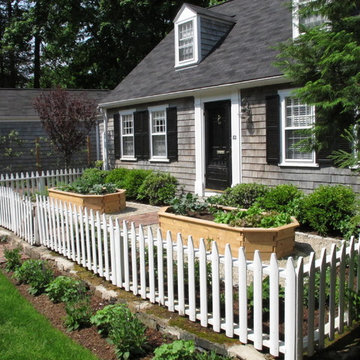
This cottage garden features raised vegetable beds inside of a white picket fence.
Immagine di un piccolo giardino chic esposto in pieno sole davanti casa in estate con pavimentazioni in mattoni
Immagine di un piccolo giardino chic esposto in pieno sole davanti casa in estate con pavimentazioni in mattoni
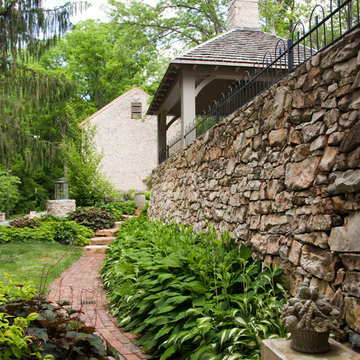
Ispirazione per un giardino country in ombra dietro casa con pavimentazioni in mattoni e scale
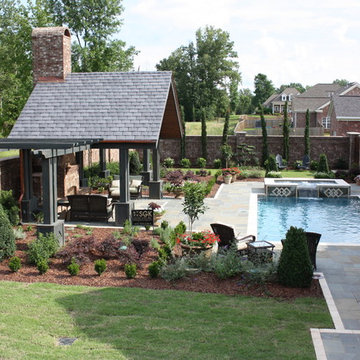
Bird's Eye of North entry gate. Photos by: Tyler Robinson
Foto di un giardino chic esposto in pieno sole dietro casa con un focolare e pavimentazioni in mattoni
Foto di un giardino chic esposto in pieno sole dietro casa con un focolare e pavimentazioni in mattoni
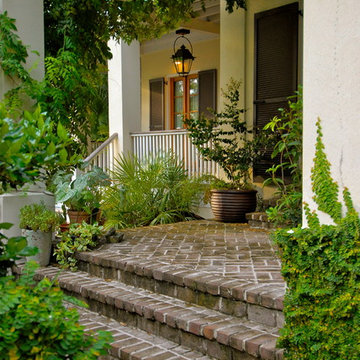
East Haven
WaterMark Coastal Homes
Beaufort County Premiere Home Builder
Location: 8 Market #2
Beaufort, SC 29906
Idee per un giardino tropicale davanti casa con un giardino in vaso e pavimentazioni in mattoni
Idee per un giardino tropicale davanti casa con un giardino in vaso e pavimentazioni in mattoni
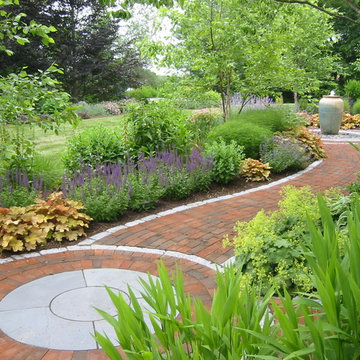
A combination of traditional hardscape materials anchor this beautiful landscape. Magma designed this welcoming home entrance with a classic sanded brick, thermal bluestone, and salt and pepper grey cobblestones. The planting consists of carefully selected perennials, deciduous plants, and evergreens to provide fantastic color, texture, and form throughout all seasons.
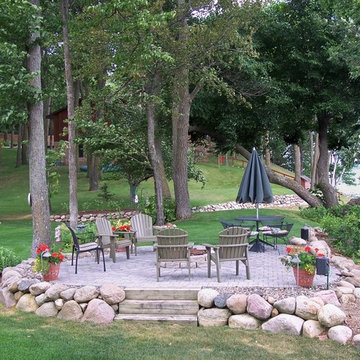
Immagine di un giardino classico di medie dimensioni e dietro casa con pavimentazioni in mattoni
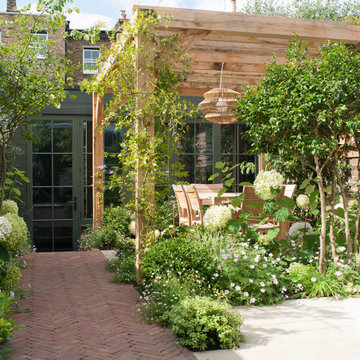
We worked with Darren Oldfield Architects and Imperfect Interiors as part of a period house renovation. Our clients wanted a low maintenance garden that they could use all year round. We used pleached trees, installed an bespoke oak pergola and planted a mix of evergreens and multi-stems plants to soften the structures and give the garden privacy. We were asked to disguise the gym/office and this was done by painting it a dark grey green so that it became hidden and part of the garden.
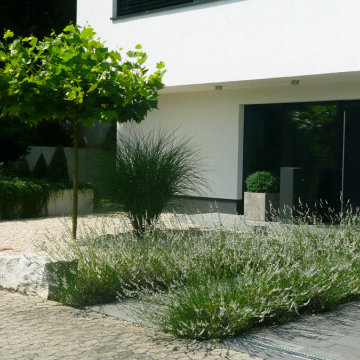
Vorgarten "EINGERAHMT"
Die besondere Wirkung des in Weiß gehaltenen, modernen Vorgartens, in Zusammenspiel mit der Architektur des Neubaus, ergibt eine gelungene Symbiose. Die Planung der Bepflanzung ist der Geradlinigkeit angepasst, gibt Akzente und nutzt die Gegebenheiten des sonnigen Vorgartens
Friedberg, Wetteraukreis
Projektjahr: 2014
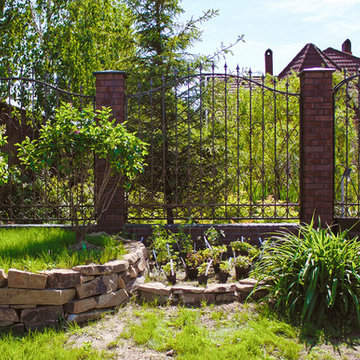
Оформление сада на внешней территории. Так как сразу за забором начинается резкое понижение рельефа, то мы сделали несколько подпорных стенок, что позволило удержать грунт и сделать этот участок более презентабельным.
Автор проекта: Алена Арсеньева. Реализация проекта и ведение работ - Владимир Чичмарь
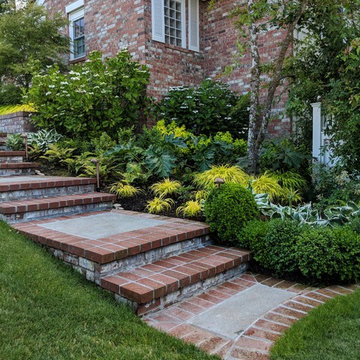
Esempio di un giardino formale tradizionale in ombra nel cortile laterale in estate con un ingresso o sentiero e pavimentazioni in mattoni
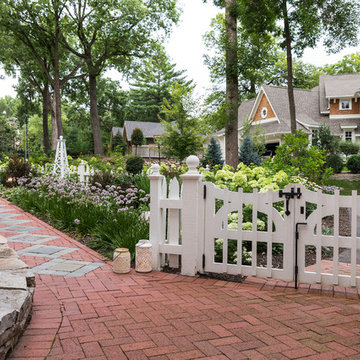
Immagine di un giardino country con un ingresso o sentiero e pavimentazioni in mattoni
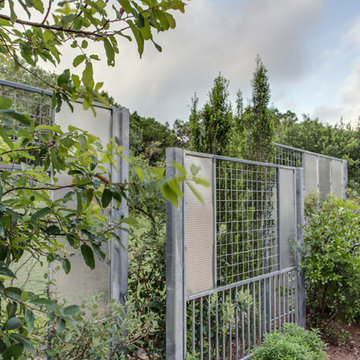
The designers were forced by site constraints to place the front door substantially pointed at the side of the neighbor's property. Deed restrictions prohibited a conventional privacy fence, and a fortress-like barrier was undesirable. The designer only had a little space to fit both plantings and the new metal screening. They worked out a patchwork of interesting metal mesh and other metal panels, along with more conventional iron fence pales and stock wire, to visually tie the new metal screening to fences found elsewhere on the property.
An ARDA for Design Details goes to
Hobbs’ Ink
Designer: Janet Hobbs
From: Bee cave, Texas
Giardini verdi con pavimentazioni in mattoni - Foto e idee
5
