Giardini sul tetto con un ingresso o sentiero - Foto e idee
Filtra anche per:
Budget
Ordina per:Popolari oggi
61 - 80 di 103 foto
1 di 3
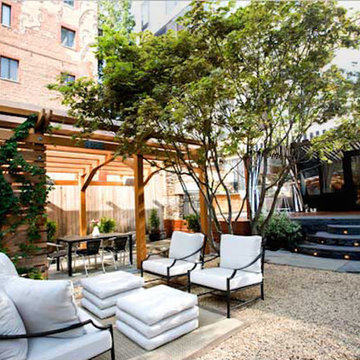
Esempio di un giardino classico sul tetto con un ingresso o sentiero e pavimentazioni in pietra naturale
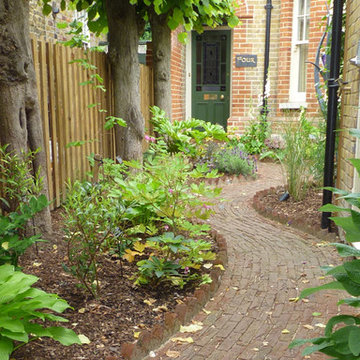
All work is by Aralia Gardens Limited.
www.aralia.org.uk
Foto di un piccolo giardino formale chic sul tetto con un ingresso o sentiero e pavimentazioni in mattoni
Foto di un piccolo giardino formale chic sul tetto con un ingresso o sentiero e pavimentazioni in mattoni
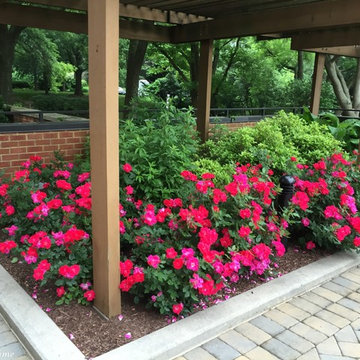
This garden consists of garden planters above a parking garage next to a high rise condominium building with 195 residents. The building was designed by the famed architect Frank Gehry, and is situated in the Cross Keys development, which was created by the pioneering Rouse Company, who also created the famous town of Columbia, MD. I designed the plantings for four main planters and two smaller ones. And, every year I design and install annual displays in one bed and four pots. The plantings are pollinator friendly with flowering perennials and ornamental grasses. My dad had previously designed the plantings for this garden; most of which has been replaced. I continue to oversee the maintenance of this garden.
Landscape design and photo by Roland Oehme
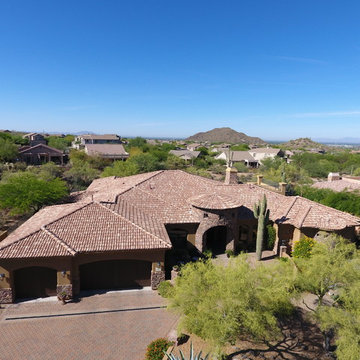
Foto di un grande vialetto d'ingresso american style esposto in pieno sole sul tetto in estate con un ingresso o sentiero e pavimentazioni in mattoni
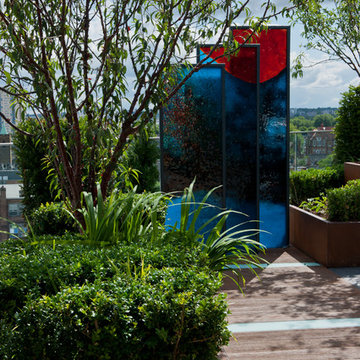
Chelsea Creek is the pinnacle of sophisticated living, these penthouse collection gardens, featuring stunning contemporary exteriors are London’s most elegant new dockside development, by St George Central London, they are due to be built in Autumn 2014
Following on from the success of her stunning contemporary Rooftop Garden at RHS Chelsea Flower Show 2012, Patricia Fox was commissioned by St George to design a series of rooftop gardens for their Penthouse Collection in London. Working alongside Tara Bernerd who has designed the interiors, and Broadway Malyon Architects, Patricia and her team have designed a series of London rooftop gardens, which although individually unique, have an underlying design thread, which runs throughout the whole series, providing a unified scheme across the development.
Inspiration was taken from both the architecture of the building, and from the interiors, and Aralia working as Landscape Architects developed a series of Mood Boards depicting materials, features, art and planting. This groundbreaking series of London rooftop gardens embraces the very latest in garden design, encompassing quality natural materials such as corten steel, granite and shot blasted glass, whilst introducing contemporary state of the art outdoor kitchens, outdoor fireplaces, water features and green walls. Garden Art also has a key focus within these London gardens, with the introduction of specially commissioned pieces for stone sculptures and unique glass art. The linear hard landscape design, with fluid rivers of under lit glass, relate beautifully to the linearity of the canals below.
The design for the soft landscaping schemes were challenging – the gardens needed to be relatively low maintenance, they needed to stand up to the harsh environment of a London rooftop location, whilst also still providing seasonality and all year interest. The planting scheme is linear, and highly contemporary in nature, evergreen planting provides all year structure and form, with warm rusts and burnt orange flower head’s providing a splash of seasonal colour, complementary to the features throughout.
Finally, an exquisite lighting scheme has been designed by Lighting IQ to define and enhance the rooftop spaces, and to provide beautiful night time lighting which provides the perfect ambiance for entertaining and relaxing in.
Aralia worked as Landscape Architects working within a multi-disciplinary consultant team which included Architects, Structural Engineers, Cost Consultants and a range of sub-contractors.
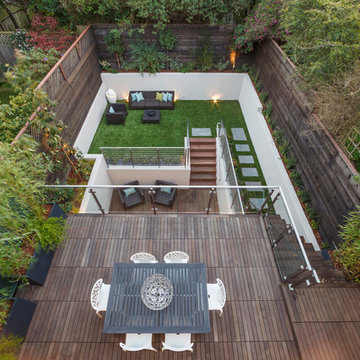
Immagine di un giardino xeriscape design esposto a mezz'ombra di medie dimensioni e sul tetto con un ingresso o sentiero e pedane
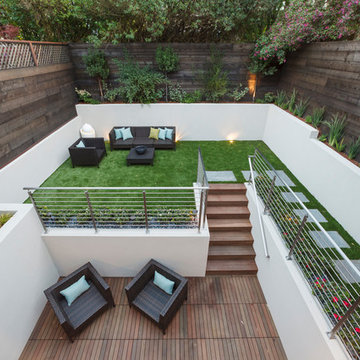
Immagine di un giardino xeriscape minimal esposto a mezz'ombra di medie dimensioni e sul tetto con un ingresso o sentiero e pedane
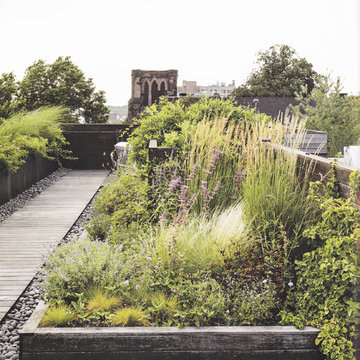
Matthew Williams
Ispirazione per un piccolo giardino xeriscape costiero esposto in pieno sole sul tetto in estate con un ingresso o sentiero e pedane
Ispirazione per un piccolo giardino xeriscape costiero esposto in pieno sole sul tetto in estate con un ingresso o sentiero e pedane
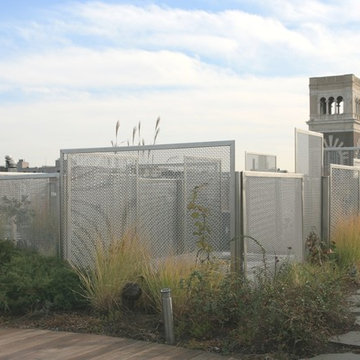
The garden panels were assembled with two goals in mind - to help conceal the roof's mechanical equipment and create a contemporary sculpture. The framed Stainless Steel wire mesh panels were fabricated in varying heights, widths and textures and positioned along the rooftop to replicate Chicago's urban skyline. McNICHOLS® Wire Mesh panels include a combination of three different patterns from the Designer Metals line.
McNICHOLS® Chateau 3110, Chateau 3105, and Aura 8155 all provide sufficient openings to circulate exhaust, yet were solid enough to obscure the equipment. The Stainless material was lightweight enough to be fabricated off-site, yet sturdy enough to withstand the climate extremes of Chicago. To compliment the rooftop garden panels, the Stainless Mesh was also used for infill panels along the roof's perimeter.
The 70 panels varied in size from 42 to 62 inches in height and 24 to 72 inches in width. The project required a total of 1,250 square feet.
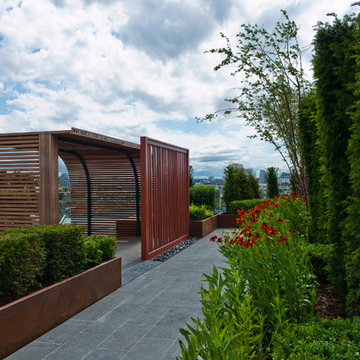
Aralia Gardens Limited.
www.aralia.org.uk
Esempio di un piccolo giardino formale design sul tetto con un ingresso o sentiero e pedane
Esempio di un piccolo giardino formale design sul tetto con un ingresso o sentiero e pedane
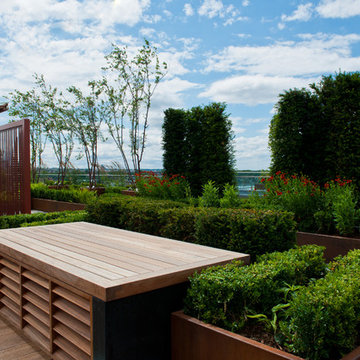
Aralia Gardens Limited.
www.aralia.org.uk
Ispirazione per un piccolo giardino formale design sul tetto con un ingresso o sentiero e pedane
Ispirazione per un piccolo giardino formale design sul tetto con un ingresso o sentiero e pedane
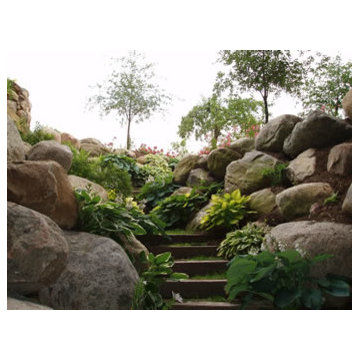
Views looking out of the conference barn windows to the large roof garden.
Ispirazione per un piccolo giardino xeriscape stile rurale esposto in pieno sole sul tetto in estate con un ingresso o sentiero e pavimentazioni in pietra naturale
Ispirazione per un piccolo giardino xeriscape stile rurale esposto in pieno sole sul tetto in estate con un ingresso o sentiero e pavimentazioni in pietra naturale
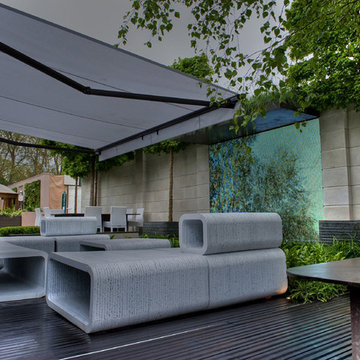
A rooftop garden designed for the 2012 RHS Chelsea Flower Show. Pleached trees ‘edge’ and frame the view whilst a modern awning covers the main workspace. Contemporary furniture and sculpture are merged with box hedging and living walls to ensure a relaxing environment. A large multi-stem tree in a huge contemporary planter creates a central focus. Photography by Ben Wetherall
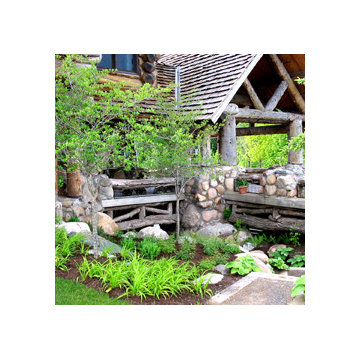
Stone paths and boulders leading to the rock garden and hunting equipment rooms.
Idee per un ampio giardino xeriscape rustico esposto in pieno sole sul tetto in primavera con un ingresso o sentiero e pavimentazioni in pietra naturale
Idee per un ampio giardino xeriscape rustico esposto in pieno sole sul tetto in primavera con un ingresso o sentiero e pavimentazioni in pietra naturale
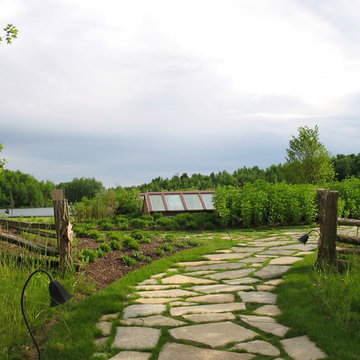
Roof Garden entrance which spans the roof of a parking garage. The plantings selected are native to UpState new York and consist of many plants that were historically used by Native Americans and settlers for medical purposes. The glass cold houses are windows to the underground garage.
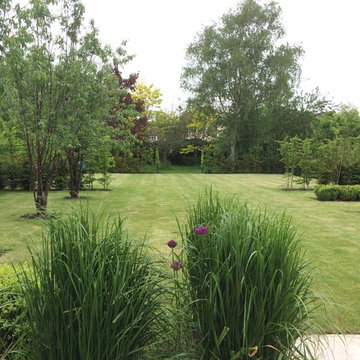
All work is by Aralia Gardens Limited.
www.aralia.org.uk
Ispirazione per un giardino formale chic di medie dimensioni e sul tetto con un ingresso o sentiero e pavimentazioni in mattoni
Ispirazione per un giardino formale chic di medie dimensioni e sul tetto con un ingresso o sentiero e pavimentazioni in mattoni
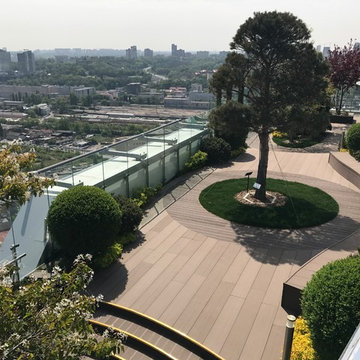
L-DESIGN Парк на крыше жилого высотного здания в центре Киева
Foto di un giardino formale minimalista esposto in pieno sole sul tetto e di medie dimensioni in primavera con un ingresso o sentiero e pedane
Foto di un giardino formale minimalista esposto in pieno sole sul tetto e di medie dimensioni in primavera con un ingresso o sentiero e pedane
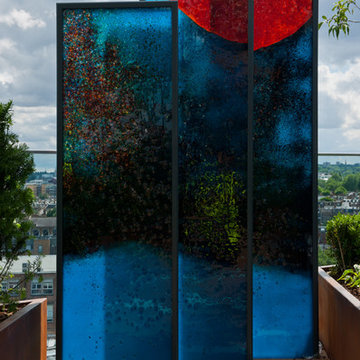
Aralia Gardens Limited.
www.aralia.org.uk
Foto di un piccolo giardino formale design sul tetto con un ingresso o sentiero e pedane
Foto di un piccolo giardino formale design sul tetto con un ingresso o sentiero e pedane
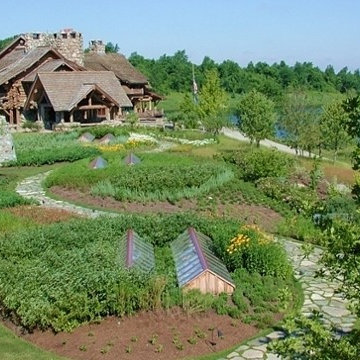
Views of the large roof garden covering the parking garage from the conference barn windows.
Immagine di un ampio giardino xeriscape stile rurale esposto in pieno sole sul tetto in estate con un ingresso o sentiero e pavimentazioni in pietra naturale
Immagine di un ampio giardino xeriscape stile rurale esposto in pieno sole sul tetto in estate con un ingresso o sentiero e pavimentazioni in pietra naturale
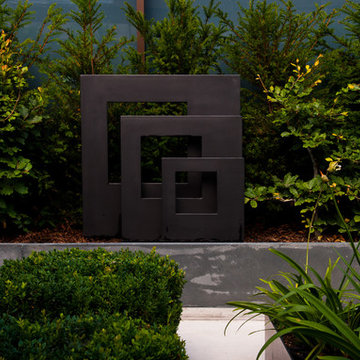
Aralia Gardens Limited.
www.aralia.org.uk
Ispirazione per un piccolo giardino formale design sul tetto con un ingresso o sentiero e pedane
Ispirazione per un piccolo giardino formale design sul tetto con un ingresso o sentiero e pedane
Giardini sul tetto con un ingresso o sentiero - Foto e idee
4