Giardini sul tetto con pavimentazioni in cemento - Foto e idee
Filtra anche per:
Budget
Ordina per:Popolari oggi
41 - 60 di 257 foto
1 di 3
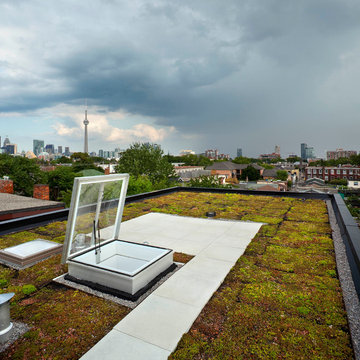
This impressive detached building is located in the heart of the bustling Dundas West strip, and presents a unique opportunity for creative live + work space.
Designed by Kohn Shnier Architects, the building was completed in 2008 and has been owner-occupied ever since. Modern steel and concrete construction enable clear spans throughout, and the virtual elimination of bulkheads. The main floor features a dynamic retail space, that connects to a lower level with high ceilings – perfect as a workshop, atelier or as an extension of the retail.
Upstairs, a spacious loft-like apartment is spread over 2 floors. The mainfloor includes a decadent chef’s kitchen finished in Corian, with a large eat-at island. The combined living & dining rooms connect with a large south-facing terrace with exceptional natural light and neighbourhood views. Upstairs, the master bathroom features abundant built-in closets, together with a generous ensuite bathroom. A second open space is presently used as a studio, but is easily converted to a closed 2nd bedroom.
Parking is provided at the rear of the building, and the rooftop functions as a green roof. The finest materials have been used in this very special building, from anodized aluminium windows paired with black manganese brick, to high quality appliances and dual furnaces to provide adequate heating and fire separation between the retail and residential units. Photo by Tom Arban
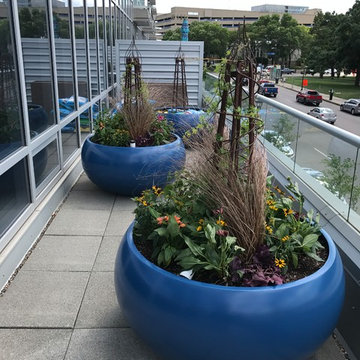
Finished photo of everything put together. This photo shows the long narrow portion of the deck with the large tournesol planters for an added pop of color. In the middle of each planter there is a custom twisted metal trellis for added interested and height.
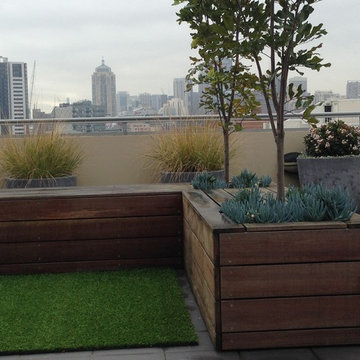
Foto di un grande campo sportivo esterno eclettico esposto in pieno sole sul tetto in primavera con pavimentazioni in cemento
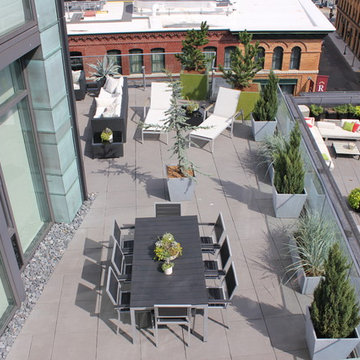
2014 Jenick Studio
Ispirazione per un giardino moderno esposto in pieno sole sul tetto con un giardino in vaso e pavimentazioni in cemento
Ispirazione per un giardino moderno esposto in pieno sole sul tetto con un giardino in vaso e pavimentazioni in cemento
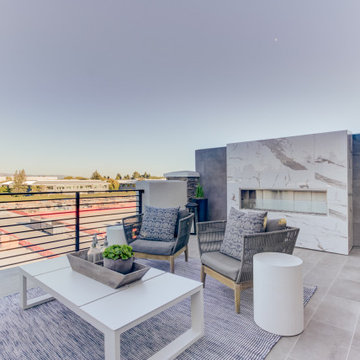
Nuevo in Santa Clara offers 41 E-States (4-story single-family homes), 114 E-Towns (3-4-story townhomes), and 176 Terraces (2-3-story townhomes) with up to 4 bedrooms and up to approximately 2,990 square feet.
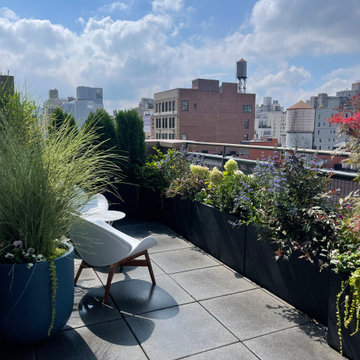
Looking good, Chelsea! We love these early fall days when the sun still shines bright, but the morning air feels so crisp.
See more of our rooftops, terraces, and other residential NYC garden design projects at www.amberfreda.com.
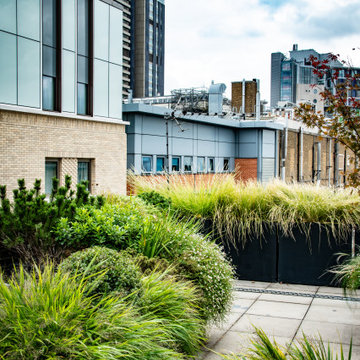
Foto di un piccolo giardino minimal esposto in pieno sole sul tetto in estate con pavimentazioni in cemento
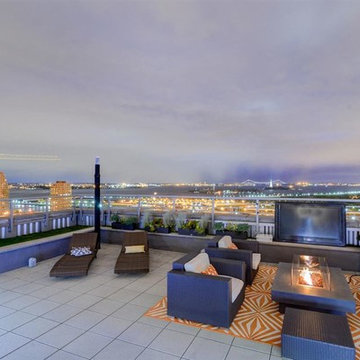
Esempio di un grande giardino contemporaneo esposto in pieno sole sul tetto in estate con pavimentazioni in cemento e un focolare
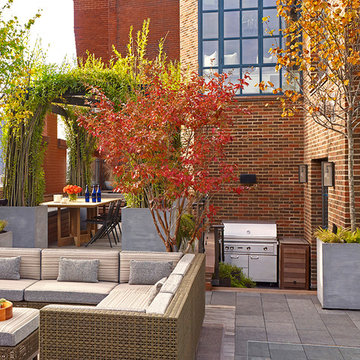
SoHo Terrace III
Foto di un giardino design esposto a mezz'ombra sul tetto in estate con pavimentazioni in cemento
Foto di un giardino design esposto a mezz'ombra sul tetto in estate con pavimentazioni in cemento
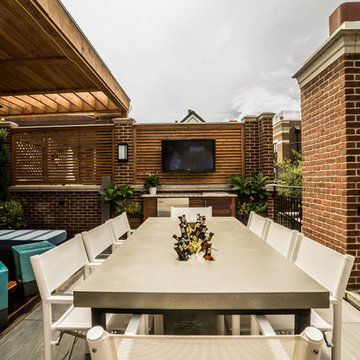
Idee per un giardino design esposto a mezz'ombra di medie dimensioni e sul tetto in primavera con pavimentazioni in cemento
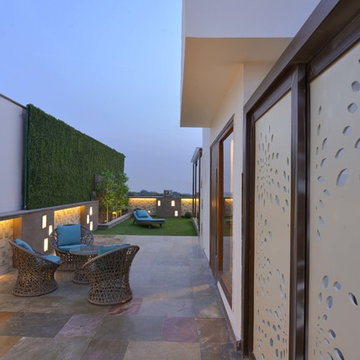
Mr. Bharat Aggarwal
Immagine di un giardino minimal esposto a mezz'ombra di medie dimensioni e sul tetto con pavimentazioni in cemento
Immagine di un giardino minimal esposto a mezz'ombra di medie dimensioni e sul tetto con pavimentazioni in cemento
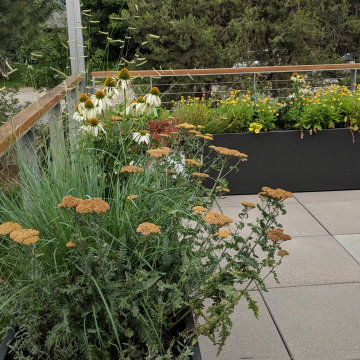
This residential green roof and ground level garden was designed with the client’s specific lifestyle in mind. The client had long dreamed of being able to look out her bedroom window into a life-filled rooftop scene with flowering native plants and grasses frequented by local birds, butterflies and bees. A biodiverse, native plant filled ground level garden was also a high priority. K. Dakin Design made this dream a reality, selecting climate adapted plantings that would appeal to these wildlife visitors, benefitting the homeowner, the regional ecosystem and the pollinators themselves.
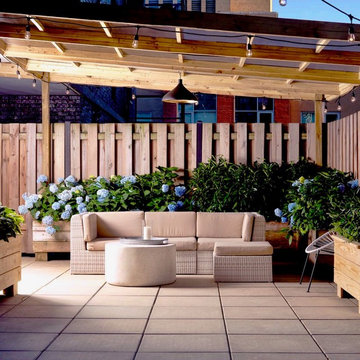
Esempio di un piccolo giardino design esposto in pieno sole sul tetto in estate con pavimentazioni in cemento e recinzione in legno
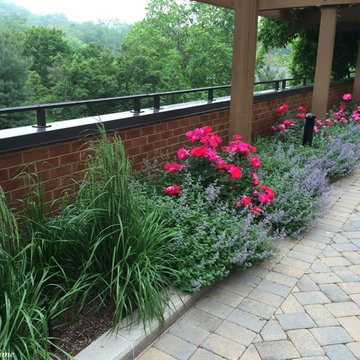
This garden consists of garden planters above a parking garage next to a high rise condominium building with 195 residents. The building was designed by the famed architect Frank Gehry, and is situated in the Cross Keys development, which was created by the pioneering Rouse Company, who also created the famous town of Columbia, MD. I designed the plantings for four main planters and two smaller ones. And, every year I design and install annual displays in one bed and four pots. The plantings are pollinator friendly with flowering perennials and ornamental grasses. My dad had previously designed the plantings for this garden; most of which has been replaced. I continue to oversee the maintenance of this garden.
Landscape design and photo by Roland Oehme
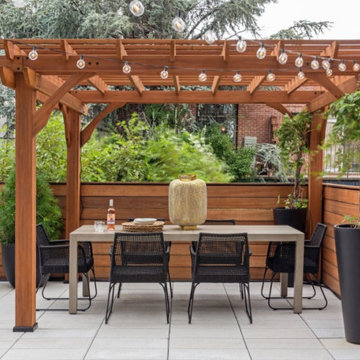
This Carroll Gardens, Brooklyn rooftop garden is big on style with its custom pergola, ipe fencing, string lights, and contemporary furnishings. The black fiberglass planters contain an umbrella pine and vines that climb up the pergola posts.
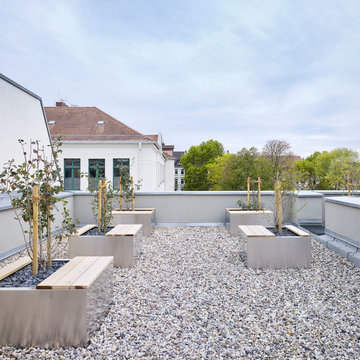
Dachgarten --- Michael Moser
Esempio di un grande giardino formale minimalista esposto in pieno sole sul tetto con un giardino in vaso e pavimentazioni in cemento
Esempio di un grande giardino formale minimalista esposto in pieno sole sul tetto con un giardino in vaso e pavimentazioni in cemento
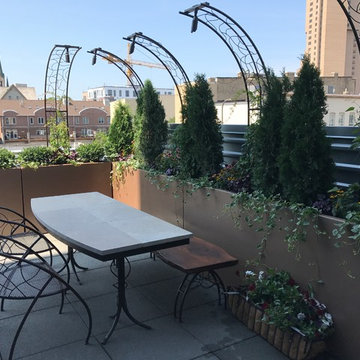
Finished photo of everything put together. This photo shows what the space looks like when you remove the windscreens. It opens up the space, but the planters provide privacy. You will also notice the custom metal furniture with a wood bench and stone table top.
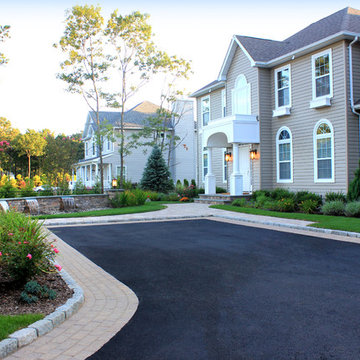
Front Entry with Sheer Descent Waterfalls
Foto di un grande vialetto d'ingresso stile marino esposto in pieno sole sul tetto con pavimentazioni in cemento
Foto di un grande vialetto d'ingresso stile marino esposto in pieno sole sul tetto con pavimentazioni in cemento
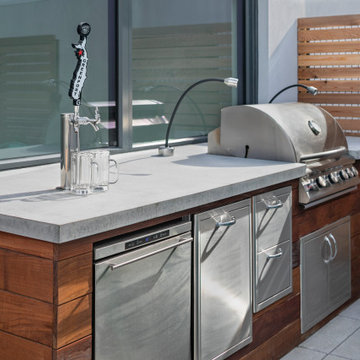
We designed and built this Brooklyn rooftop garden for a young family who loves to entertain. Custom cedar planters and fencing show off low maintenance plantings while a custom ipe kitchen with concrete countertops provides a place for grilling, food prep, and an outdoor-friendly beer tap. Dimmable low voltage lighting from FX Luminaire round out the space and allow for outdoor entertaining after sunset.
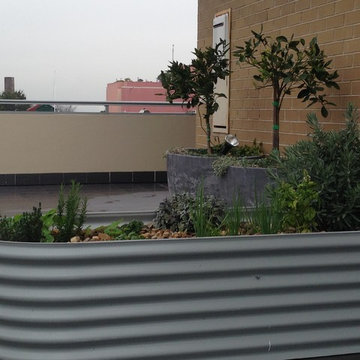
Ispirazione per un grande campo sportivo esterno minimalista esposto in pieno sole sul tetto in primavera con pavimentazioni in cemento
Giardini sul tetto con pavimentazioni in cemento - Foto e idee
3