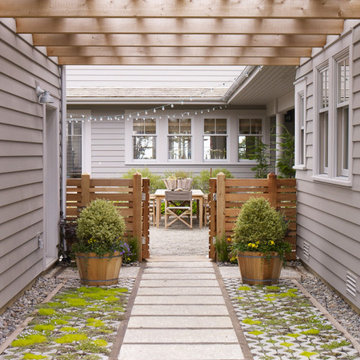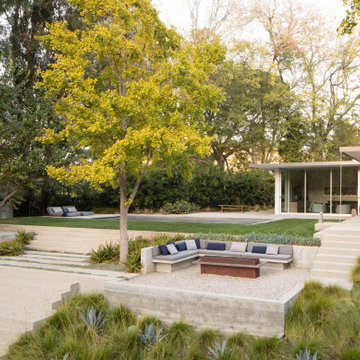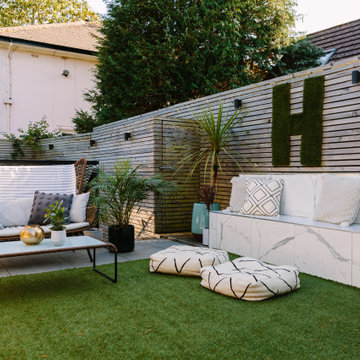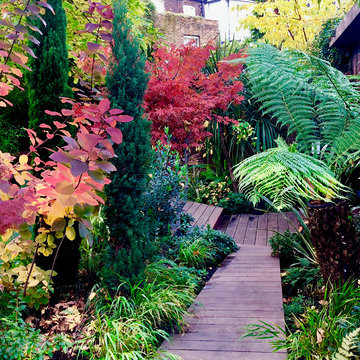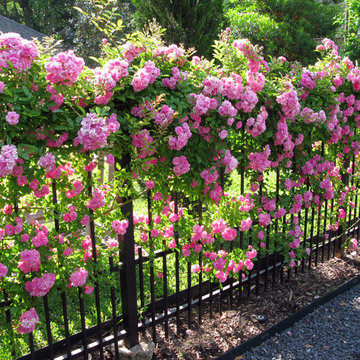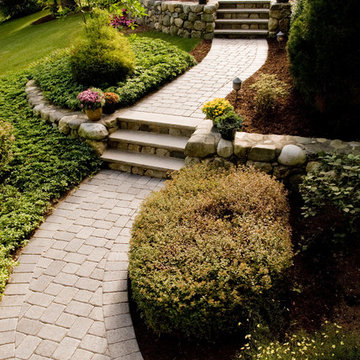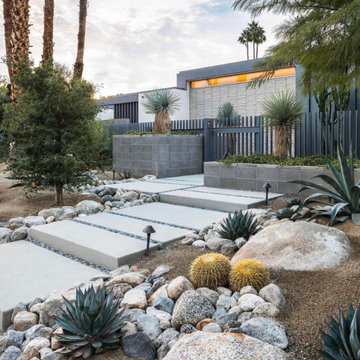Giardini rosa, gialli - Foto e idee
Filtra anche per:
Budget
Ordina per:Popolari oggi
61 - 80 di 9.078 foto
1 di 3
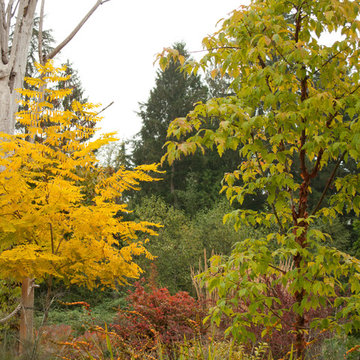
By mid-October the garden is showing its fall colors. Seed heads from the Crocosmia dance against the peeling bark of the paperbark maple tree while a golden locust tree glows in the distance.
Design and photo credit; Le jardinet
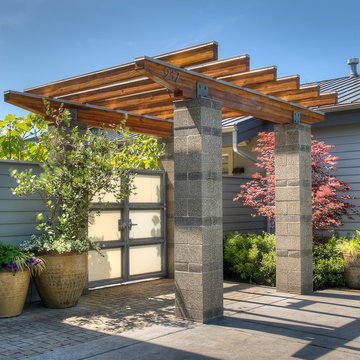
Entry arbor.
Photography by Lucas Henning.
Immagine di un giardino xeriscape contemporaneo esposto a mezz'ombra davanti casa in estate con un ingresso o sentiero e pavimentazioni in cemento
Immagine di un giardino xeriscape contemporaneo esposto a mezz'ombra davanti casa in estate con un ingresso o sentiero e pavimentazioni in cemento
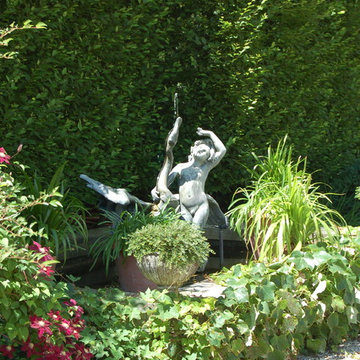
This antique boy and goose fountain is surrounded by a European Hornbeam hedge at the edge of an arrival courtyard.
During the Summer annual and tropical planters are placed in and around this feature to help animate it.

An inner city oasis with enchanting planting using a tapestry of textures, shades of green and architectural forms to evoke the tropics of Australia. Here, ferns and geraniums spill over the granite plank paving.
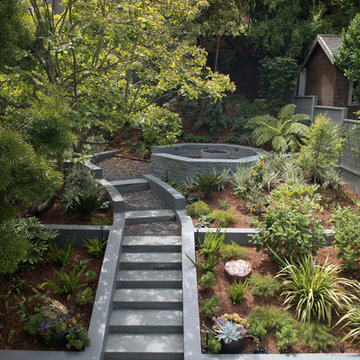
Ispirazione per un giardino xeriscape minimal esposto in pieno sole dietro casa e di medie dimensioni con pavimentazioni in pietra naturale e scale
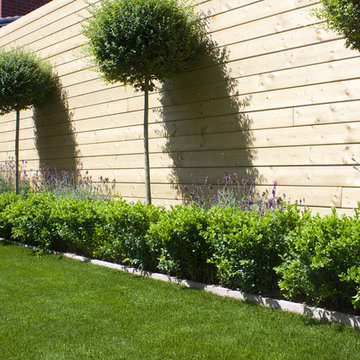
Gold Granite Patio and Lollipop Bay Trees and Fern planting in urban Garden Design
014060004
Amazonlandscaping.ie
Ispirazione per un piccolo giardino formale minimal esposto a mezz'ombra dietro casa in estate con un ingresso o sentiero, pavimentazioni in pietra naturale e recinzione in legno
Ispirazione per un piccolo giardino formale minimal esposto a mezz'ombra dietro casa in estate con un ingresso o sentiero, pavimentazioni in pietra naturale e recinzione in legno
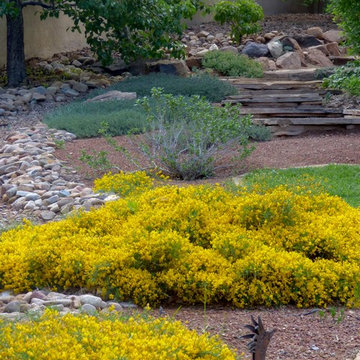
Hunter Ten Broeck
Foto di un giardino xeriscape boho chic esposto a mezz'ombra dietro casa in primavera con un ingresso o sentiero e ghiaia
Foto di un giardino xeriscape boho chic esposto a mezz'ombra dietro casa in primavera con un ingresso o sentiero e ghiaia
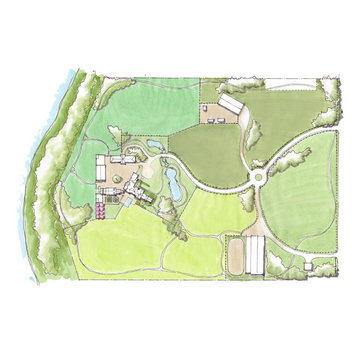
Io designed the entire landscape for this small farm located in the Ogden Valley area. The Beautiful almost 10-acre site was originally farmland, and the master plan for this project envisions preserving the rural character and function of the landscape by creating a small-scale, self-sustaining farm. Io helped to program the uses across the site, planning for a rotational pasture system for horses, cows and sheep. The site also includes a kitchen garden and orchard with beehives. Chickens and ducks were also located near the kitchen garden and house for fresh eggs. The landscape was not only designed to be functional, but also beautiful, with a formal patio and infinity edge pool overlooking the pastoral scene adjacent lake.
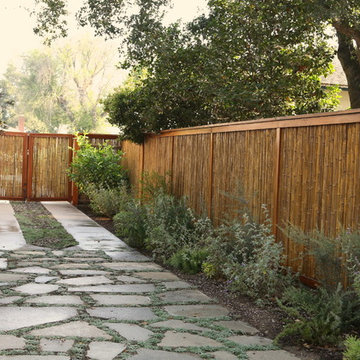
Foto di un giardino formale etnico esposto in pieno sole di medie dimensioni e dietro casa con un ingresso o sentiero e pavimentazioni in pietra naturale

Built from the ground up on 80 acres outside Dallas, Oregon, this new modern ranch house is a balanced blend of natural and industrial elements. The custom home beautifully combines various materials, unique lines and angles, and attractive finishes throughout. The property owners wanted to create a living space with a strong indoor-outdoor connection. We integrated built-in sky lights, floor-to-ceiling windows and vaulted ceilings to attract ample, natural lighting. The master bathroom is spacious and features an open shower room with soaking tub and natural pebble tiling. There is custom-built cabinetry throughout the home, including extensive closet space, library shelving, and floating side tables in the master bedroom. The home flows easily from one room to the next and features a covered walkway between the garage and house. One of our favorite features in the home is the two-sided fireplace – one side facing the living room and the other facing the outdoor space. In addition to the fireplace, the homeowners can enjoy an outdoor living space including a seating area, in-ground fire pit and soaking tub.
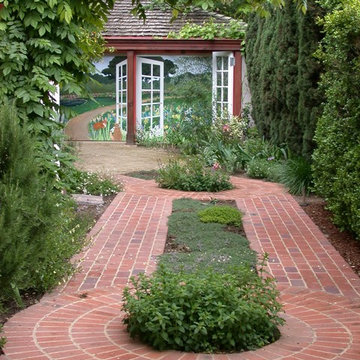
The driveway on this lovely Palo Alto site does triple duty as a garden, a patio, and a functional drive. The overhead wisteria is grown on cables supported by the house and iron posts along the driveway, and gives an aura of seclusion to the back garden. An arbor built across the front of the garage creates a garden cottage effect, while the mural on the garage doors extend the garden scene into the distance, expanding the space. The brick patterns add another layer of detail and enhances the view from the house.
photo: Diane Hayford
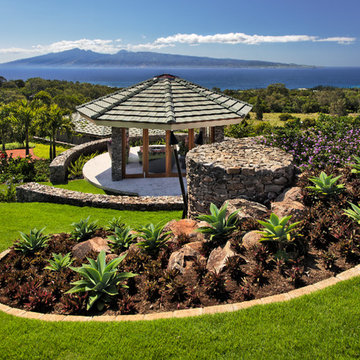
Mark Ammen
Ispirazione per un grande giardino tropicale esposto in pieno sole in cortile con pacciame e gazebo
Ispirazione per un grande giardino tropicale esposto in pieno sole in cortile con pacciame e gazebo
Giardini rosa, gialli - Foto e idee
4
