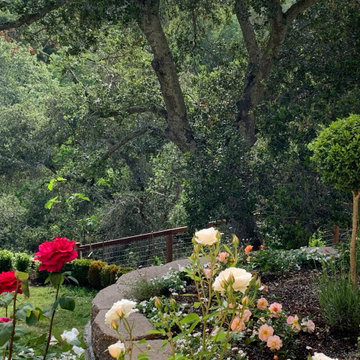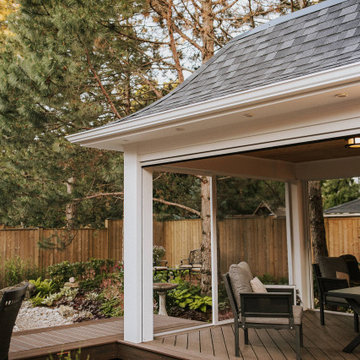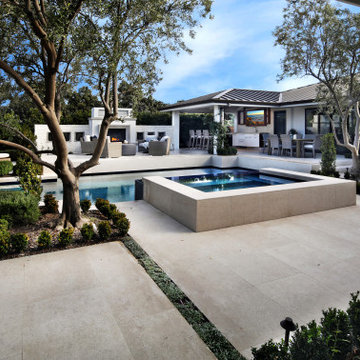Giardini - Privacy in Giardino, Bordi Prato - Foto e idee
Filtra anche per:
Budget
Ordina per:Popolari oggi
101 - 120 di 3.687 foto
1 di 3
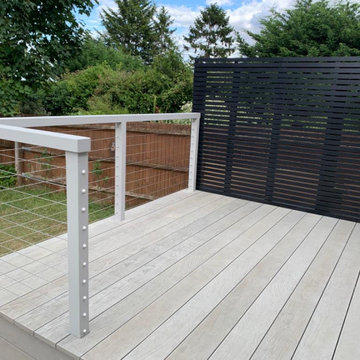
On this project our clients knew when they first moved in that the decking looked a little ropy. They took a step out onto the decking to have their foot go straight through it. Ouch… They searched online for advice and found Karl through The Decking Network. Karl visited to carry out a site survey and understand what the client needed. From here he was able to promptly put a quotation together.
Once the quotation was agreed this project start to finish took 5 days to remove the old decking, install the new decking and install the custom Accoya ® balustrade. We used recycled plastic posts too, this deck won’t be going anywhere for a long time. The Millboard decking also has a 25-year warranty because it’s installed by an approved installer.
For more info visit - https://karlharrison.design/
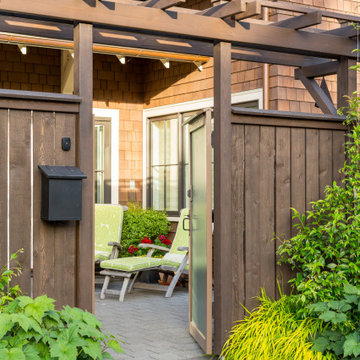
Esempio di un piccolo giardino american style esposto in pieno sole davanti casa con pavimentazioni in cemento
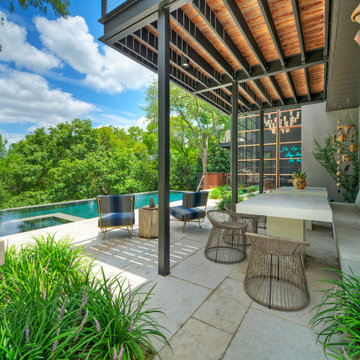
Ispirazione per un grande giardino design in ombra dietro casa in primavera con pavimentazioni in pietra naturale
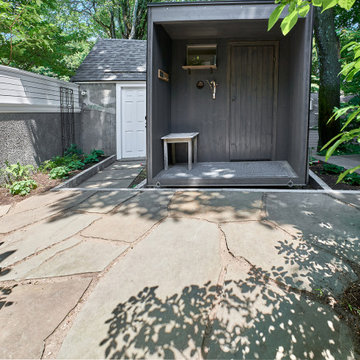
1st Finnish Ripavi Sauna delivered to the US as a pre-fab, self-leveling unit. Crane lowered over the garage and into this cozy, mosaic bluestone courtyard with granite curb to step the grades. Includes an electric heater, outdoor shower, and custom privacy fence/wall combination.
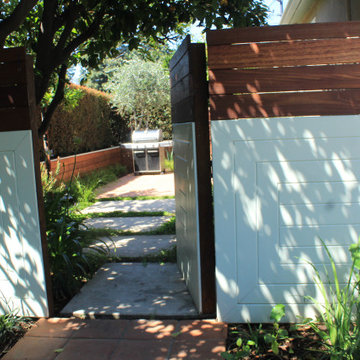
Idee per un giardino bohémian esposto a mezz'ombra di medie dimensioni e davanti casa in primavera con pavimentazioni in pietra naturale e recinzione in legno
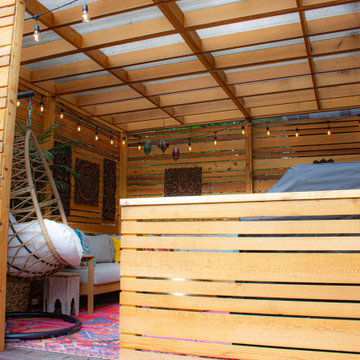
This compact, urban backyard was in desperate need of privacy. We created a series of outdoor rooms, privacy screens, and lush plantings all with an Asian-inspired design sense. Elements include a covered outdoor lounge room, sun decks, rock gardens, shade garden, evergreen plant screens, and raised boardwalk to connect the various outdoor spaces. The finished space feels like a true backyard oasis.
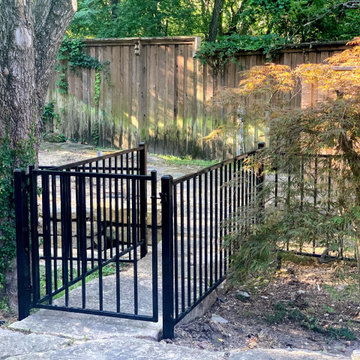
This client wanted a custom wrought iron fence so that dogs and children alike couldn't access a dangerous ditch area of their backyard. The end result was a 100' + long, winding wrought iron fence that split the enormous backyard in two with a diagonal streak.
This little piece of wrought iron innovation also included three gates with access to an outdoor patio, and entrances and exits to the other side of the backyard.
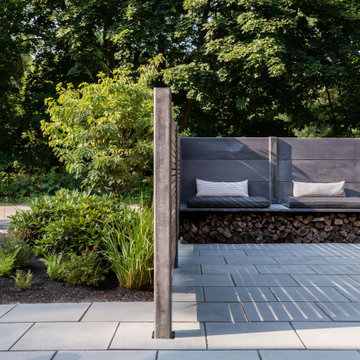
We designed this lovely, private dining area with custom wood-slat screens and a concrete kitchen complete with seating, grilling, counters and wood storage.
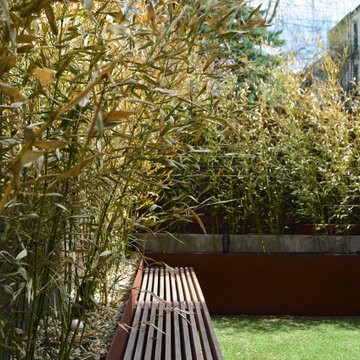
Weathering Steel Bamboo Planters Provide Privacy in Backyard with Ipe Bench
Ispirazione per un piccolo giardino moderno esposto a mezz'ombra dietro casa con pavimentazioni in cemento
Ispirazione per un piccolo giardino moderno esposto a mezz'ombra dietro casa con pavimentazioni in cemento
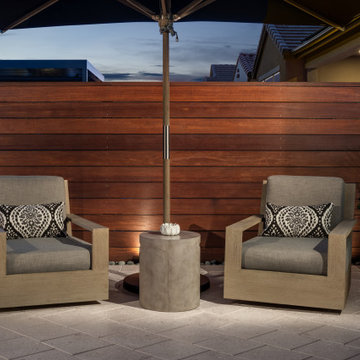
artistic pavers, with synthetic turf in the between pavers. Ipe wall to cover and hide A/C Unit.
Idee per un giardino mediterraneo esposto in pieno sole di medie dimensioni e dietro casa in estate con pavimentazioni in cemento
Idee per un giardino mediterraneo esposto in pieno sole di medie dimensioni e dietro casa in estate con pavimentazioni in cemento
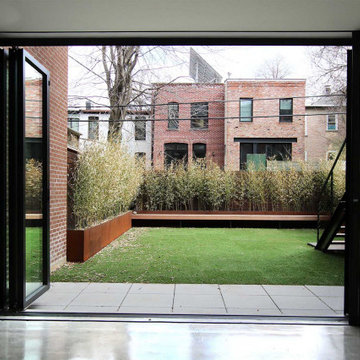
Ground Level Playroom Opens to Turf Backyard with Folding Glass Doors
Ispirazione per un piccolo giardino minimalista esposto a mezz'ombra dietro casa con pavimentazioni in cemento
Ispirazione per un piccolo giardino minimalista esposto a mezz'ombra dietro casa con pavimentazioni in cemento
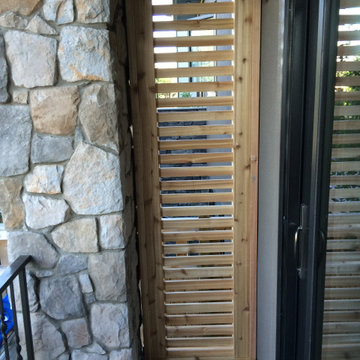
What an awesome project!! Our client wanted us to design and build a complete custom backyard that had to match up with the existing rock on the house. They wanted warm natural cedar accents throughout as well that carried from the mantle on the massive outdoor fireplace over to the outdoor kitchen and privacy screens & gates. We finished with stainless steel cabinets, Dacor inset grill, 40" firebox, as well as fridge. Our client also wanted us to overlay rock onto the parging at the rear of the house to tie it all in. The project was capped off with natural rock accent boulders and an address rock as well as custom aluminum fencing and large trees for privacy. We added concrete edge and exposed aggregate patio to create an extremely cozy area for socializing and relaxing that has great curb appeal!!
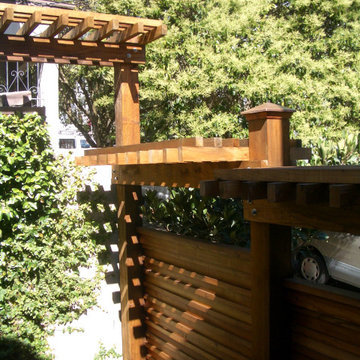
This corner detail shows how the existing side perimeter wall meets the new sidewalk fence and new narrow stepped trellis tops. This custom trellis was designed for privacy and planted with Akebia vine which is evergreen and will add more height and screening when mature. The existing mature Ficus vines were saved on the existing stucco wall by building new small raised planters around the roots.
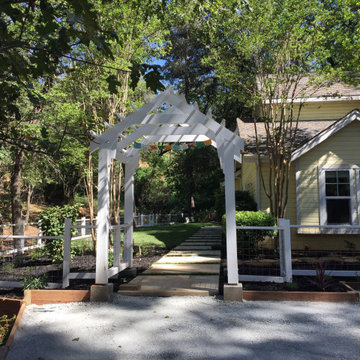
This project was to increase the elegance and define the entry to this wonderful home.
Ispirazione per un giardino country esposto a mezz'ombra davanti casa in primavera con pavimentazioni in cemento
Ispirazione per un giardino country esposto a mezz'ombra davanti casa in primavera con pavimentazioni in cemento
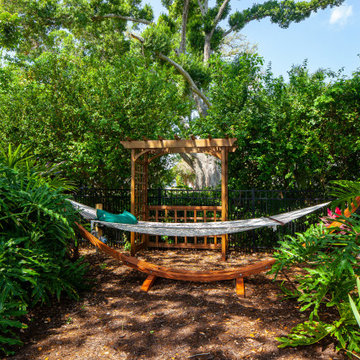
Mid-Century home renovation with modern pool, landscape, covered patio, outdoor kitchen, fire pit, outdoor kitchen, and landscaping.
Esempio di un grande giardino minimalista esposto a mezz'ombra dietro casa con pacciame
Esempio di un grande giardino minimalista esposto a mezz'ombra dietro casa con pacciame
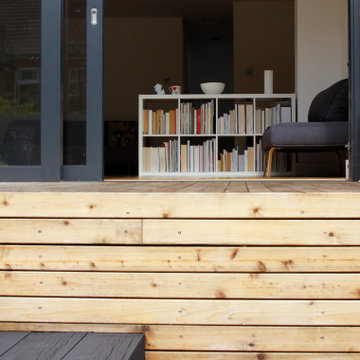
We love a cantilevered step and in this tiny Sevenoaks garden they help us fully utilise the space making it feel bigger.
This is the smallest garden we have designed to date, we call it our 'Pocket Garden', and we are very proud of it. We have transformed this tiny garden into a modern, easy to maintain social space.
The steps are cantilevering out of the deck creating a wonderful journey to the lower garden. Our clients said "We love the garden so thank you very much".
This garden has zero threshold - a smooth transition from inside to out. We have linked to their new wooden floors and dark grey windows, connecting and fusing the two, using a simple repeat palette of materials, textures and colours. We have incorporated a practical lift-up top to the bench to store their garden stuff. We have also included three re-circulating water blades that cascade into a dark grey pebble mulch. The lower area has been laid with astro turf, fitted to represent a carpet rather than a lawn. The oak sleepers, painted and matching the window frame, creating robust steps to the lower area, where we suspend a cantilevered bench from the boundary wall. We use very few plants - Dicksonia, Hosta, Polystichum and Buxus - an easy palette to maintain.
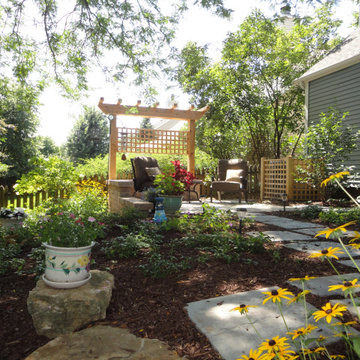
Enjoying our garden of sun & color
Ispirazione per un privacy in giardino di medie dimensioni e dietro casa in estate con pavimentazioni in mattoni
Ispirazione per un privacy in giardino di medie dimensioni e dietro casa in estate con pavimentazioni in mattoni
Giardini - Privacy in Giardino, Bordi Prato - Foto e idee
6
