Giardini piccoli con pavimentazioni in pietra naturale - Foto e idee
Filtra anche per:
Budget
Ordina per:Popolari oggi
161 - 180 di 7.785 foto
1 di 3
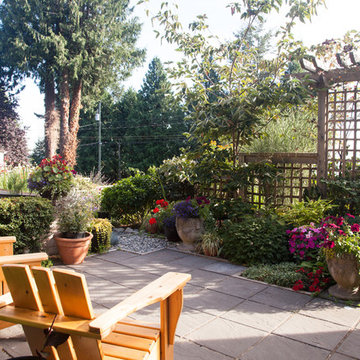
Custom designed retirement home on the Sunshine Coast of British Columbia.
Ryan Nelson Photography © 2012 Houzz
Immagine di un piccolo giardino tradizionale dietro casa con pavimentazioni in pietra naturale e gazebo
Immagine di un piccolo giardino tradizionale dietro casa con pavimentazioni in pietra naturale e gazebo
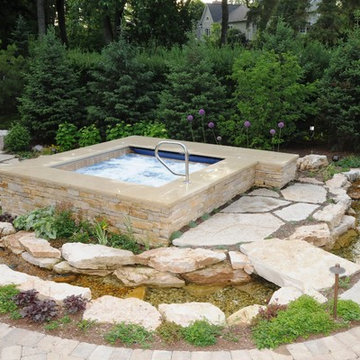
Glenview 8x8 Raised Spa with Valders Limestone Coping, Windsor Stone Veneer, and Retractable Water Feature. Entire Spa is Surrounded by Lazy River. Stone work designed and constructed by Van Zelst Landscaping Inc. Spa by Rosebrook Pools. 847-362-0400
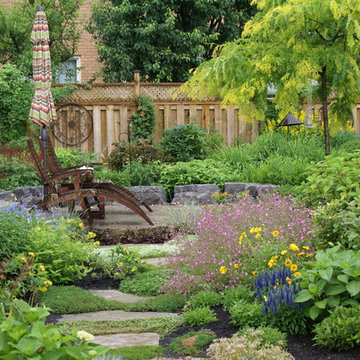
The following are some of our previously completed projects.
Foto di un piccolo giardino chic dietro casa in estate con pavimentazioni in pietra naturale
Foto di un piccolo giardino chic dietro casa in estate con pavimentazioni in pietra naturale
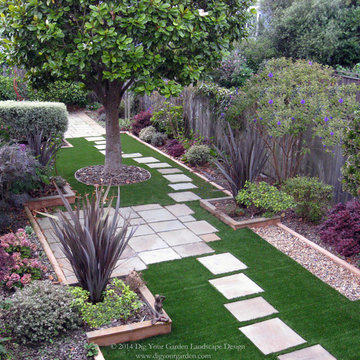
This tired, unused San Francisco backyard was transformed into a modern, low-maintenance landscape with site-appropriate plantings enhanced by raised planting beds and a lead-free artificial lawn to replace the existing water-thirsty lawn. I created two separate "rooms" to break up the long narrow yard, and specified full range blue stone for the two small patio areas, connected by a curved pattern of rectangular pavers of the same natural stone. The raised concrete rectangular planting beds were incorporated to bring more movement and interest to the landscape along with gravel bed accents alongside. Some of the existing concrete remained, and was stained with a color to compliment the natural stone. These photos were taken over a three year period. Photos: © Landscape Designer, Eileen Kelly, Dig Your Garden Landscape Design.
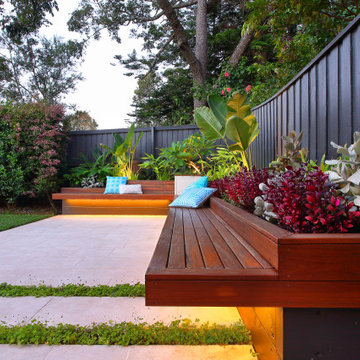
Esempio di un piccolo orto rialzato contemporaneo esposto a mezz'ombra in cortile con pavimentazioni in pietra naturale e recinzione in legno

A small courtyard garden in San Francisco.
• Creative use of space in the dense, urban fabric of hilly SF.
• For the last several years the clients had carved out a make shift courtyard garden at the top of their driveway. It was one of the few flat spaces in their yard where they could sit in the sun and enjoy a cup of coffee. We turned the top of a steep driveway into a courtyard garden.
• The actual courtyard design was planned for the maximum dimensions possible to host a dining table and a seating area. The space is conveniently located outside their kitchen and home offices. However we needed to save driveway space for parking the cars and getting in and out.
• The design, fabrication and installation team was comprised of people we knew. I was an acquaintance to the clients having met them through good friends. The landscape contractor, Boaz Mor, http://www.boazmor.com/, is their neighbor and someone I worked with before. The metal fabricator is Murray Sandford of Moz Designs, https://mozdesigns.com/, https://www.instagram.com/moz_designs/ . Both contractors have long histories of working in the Bay Area on a variety of complex designs.
• The size of this garden belies the complexity of the design. We did not want to remove any of the concrete driveway which was 12” or more in thickness, except for the area where the large planter was going. The driveway sloped in two directions. In order to get a “level”, properly, draining patio, we had to start it at around 21” tall at the outside and end it flush by the garage doors.
• The fence is the artful element in the garden. It is made of power-coated aluminum. The panels match the house color; and posts match the house trim. The effect is quiet, blending into the overall property. The panels are dramatic. Each fence panel is a different size with a unique pattern.
• The exterior panels that you see from the street are an abstract riff on the seasons of the Persian walnut tree in their front yard. The cut-outs illustrate spring bloom when the walnut leafs out to autumn when the nuts drop to the ground and the squirrels eats them, leaving a mess of shells everywhere. Even the pesky squirrel appears on one of the panels.
• The interior panels, lining the entry into the courtyard, are an abstraction of the entire walnut tree.
• Although the panel design is made of perforations, the openings are designed to retain privacy when you are inside the courtyard.
• There is a large planter on one side of the courtyard, big enough for a tree to soften a harsh expanse of a neighboring wall. Light through the branches cast playful shadows on the wall behind.
• The lighting, mounted on the house is a nod to the client’s love of New Orleans gas lights.
• The paving is black stone from India, dark enough to absorb the warmth of the sun on a cool, summer San Francisco day.
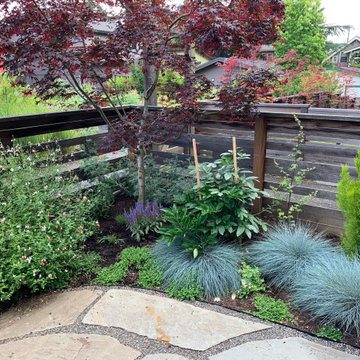
Even small spaces can provide interest and lush plantings as seen from the deck and beautiful stone path
Garden Coaching by Plan-it Earth Design
Stonework by J. Walter Landscape & Irrigation
Photo by Joshua McCullough, PhytoPhoto
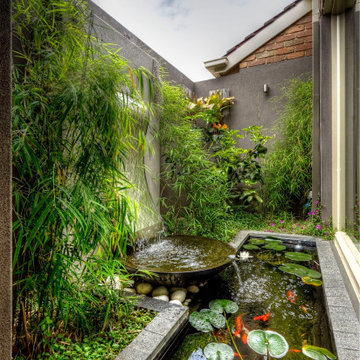
Contemporary take on a Japanese water garden - with tropical planting, water fountain, pond and of course Koi! Landscape design and construction by AQL
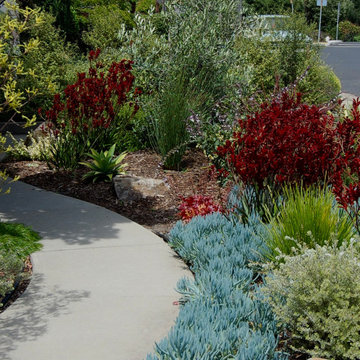
Succulents and other drought-tolerant Mediterranean climate plantings adorn this vibrant front yard in El Cerrito.
Idee per un piccolo giardino xeriscape contemporaneo esposto in pieno sole davanti casa in estate con un ingresso o sentiero e pavimentazioni in pietra naturale
Idee per un piccolo giardino xeriscape contemporaneo esposto in pieno sole davanti casa in estate con un ingresso o sentiero e pavimentazioni in pietra naturale
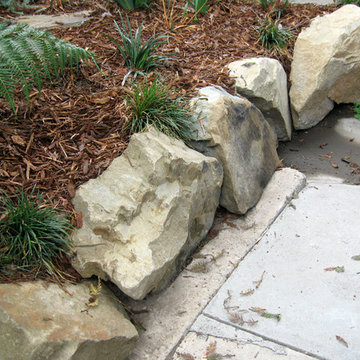
Boulders used to create a natural retaining wall and keep the rustic feeling in the heart of the city . Photo by Ketti Kupper.
Idee per un piccolo giardino xeriscape minimal esposto a mezz'ombra dietro casa con un ingresso o sentiero e pavimentazioni in pietra naturale
Idee per un piccolo giardino xeriscape minimal esposto a mezz'ombra dietro casa con un ingresso o sentiero e pavimentazioni in pietra naturale
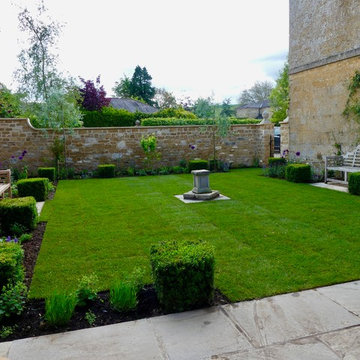
View across the newly installed courtyard garden showing evergreen structure.
Idee per un piccolo giardino classico nel cortile laterale con pavimentazioni in pietra naturale
Idee per un piccolo giardino classico nel cortile laterale con pavimentazioni in pietra naturale
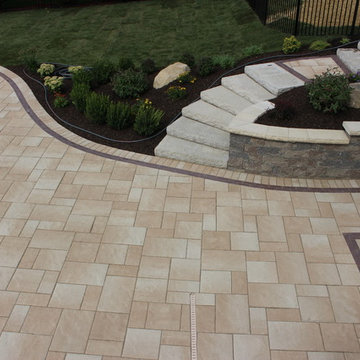
Esempio di un piccolo giardino formale chic esposto in pieno sole dietro casa in estate con un muro di contenimento e pavimentazioni in pietra naturale
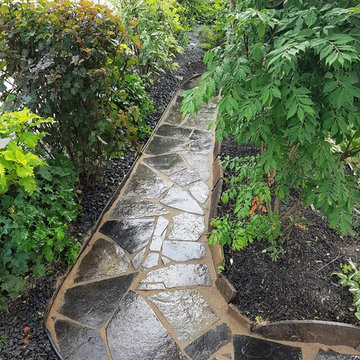
This customer presented us with a problem area that was bothering them in their gardens. After installing a new section to their own gardens they now had a section that was not maintainable with their lawn mower. We came up with a beautiful solution that matches their unique flagstone flower be edging. This project came out great and fits the gardens perfectly.
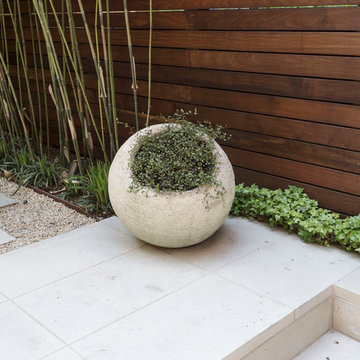
Matthew Williams
Esempio di un piccolo giardino moderno esposto a mezz'ombra dietro casa con un ingresso o sentiero e pavimentazioni in pietra naturale
Esempio di un piccolo giardino moderno esposto a mezz'ombra dietro casa con un ingresso o sentiero e pavimentazioni in pietra naturale
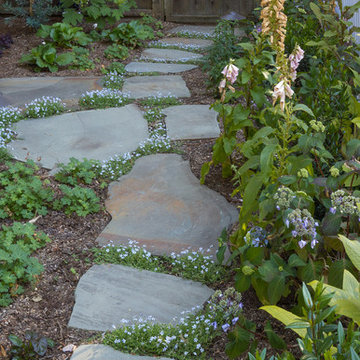
Photo By: Jude Parkinson-Morgan
Immagine di un piccolo giardino tradizionale nel cortile laterale con un ingresso o sentiero e pavimentazioni in pietra naturale
Immagine di un piccolo giardino tradizionale nel cortile laterale con un ingresso o sentiero e pavimentazioni in pietra naturale
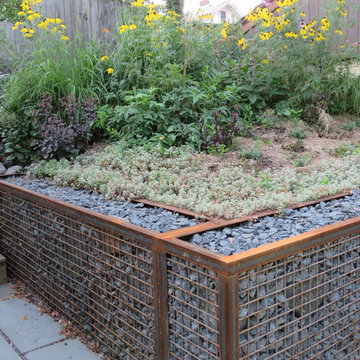
Gabion with weathered steel 2"x2" 1/4" steel rod with 2" angle iron.
Tim Heelan
Idee per un piccolo giardino minimalista dietro casa con pavimentazioni in pietra naturale
Idee per un piccolo giardino minimalista dietro casa con pavimentazioni in pietra naturale
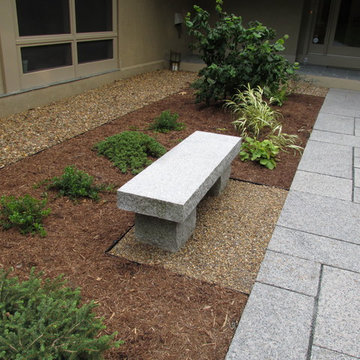
Laura Campbell
Idee per un piccolo giardino formale etnico esposto a mezz'ombra davanti casa con un ingresso o sentiero e pavimentazioni in pietra naturale
Idee per un piccolo giardino formale etnico esposto a mezz'ombra davanti casa con un ingresso o sentiero e pavimentazioni in pietra naturale
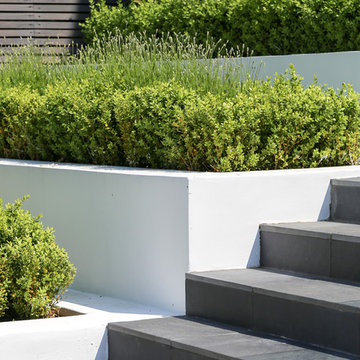
Steven Kingsley
Esempio di un piccolo giardino formale design esposto a mezz'ombra davanti casa con un muro di contenimento e pavimentazioni in pietra naturale
Esempio di un piccolo giardino formale design esposto a mezz'ombra davanti casa con un muro di contenimento e pavimentazioni in pietra naturale
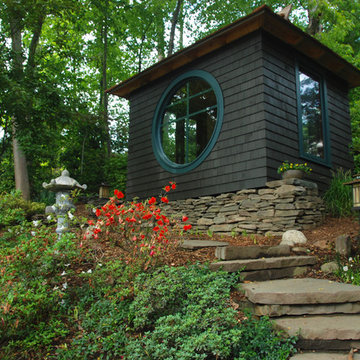
We built our interpretation of a Japanese Tea House into the hill that rises above our home. As you climb the rustic stone steps that ascend through the Japanese Garden, you pass in front of the round window and approach the side entry.
Glen Grayson, Architect
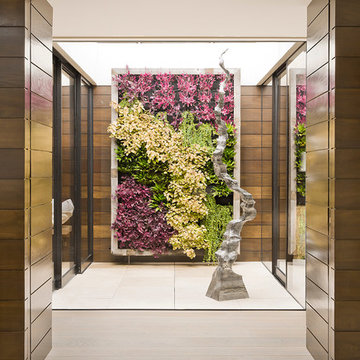
Manolo Langis Photographer
Esempio di un piccolo giardino stile marino esposto in pieno sole in cortile con pavimentazioni in pietra naturale
Esempio di un piccolo giardino stile marino esposto in pieno sole in cortile con pavimentazioni in pietra naturale
Giardini piccoli con pavimentazioni in pietra naturale - Foto e idee
9