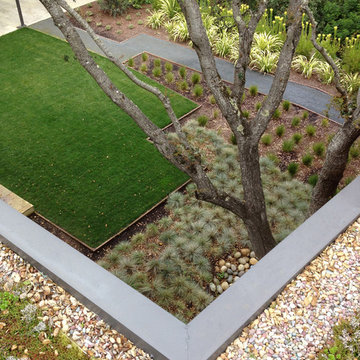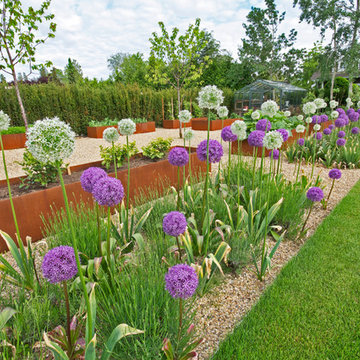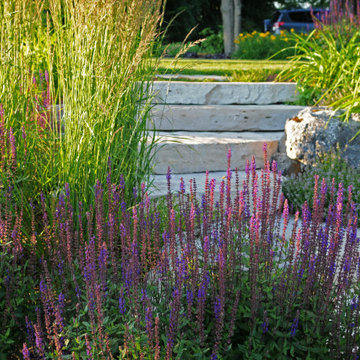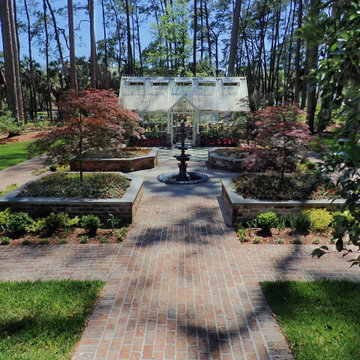Giardini - Orti Rialzati, Bordi Prato - Foto e idee
Filtra anche per:
Budget
Ordina per:Popolari oggi
41 - 60 di 3.085 foto
1 di 3
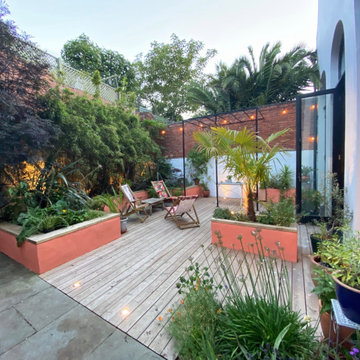
Services offered for this project : Create Masterplan for Client, Sourcing a landscaper and oversee build, Planting, organise lighting and electrician.
A neglected old deck needed replacing (Siberian larch) and the existing raised bed at the back needed extending along with additional raised beds to be created near the house. A bespoke iron pergola was ordered, and new plants were brought in. In summer, the newly rendered low walls will be painted. Many thanks to Ben at BG Landscapes for construction, Dave for the lighting, and Athelas Plant Nursery. I really look forward to seeing the coloured walls, the grape vine clothe the pergola, and the planting to settle in.
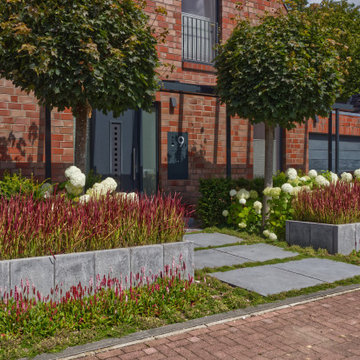
Esempio di un grande giardino design esposto a mezz'ombra davanti casa in estate con pavimentazioni in cemento
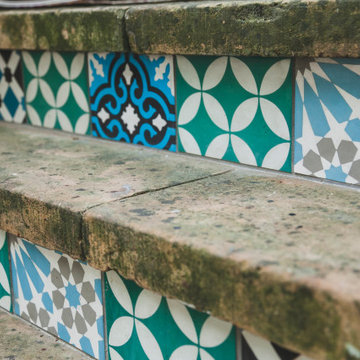
This garden was overgrown and not used at all by the property owners. The homeowners wanted a contemporary courtyard that was family friendly and modern.
To achieve this, materials were chosen to match the stylish interior of the house. Also by using lighter coloured material we were able to brighten up the garden. The printed porcelain paving gave a contemporary modern feel whilst introducing added interest. Cedar batten fencing was used to clad the boundaries to minimise the oppressive feel of the high boundaries and to introduce more light into the garden.
The cedar timber floating bench now provides a place to sit and entertain. It is also the perfect height for the clients’ children to use as a play bench.
To brighten up the dull and dark corner by the french doors, the original steps were clad in beautiful blue and grey encaustic tiles to add much needed colour and interest in an area that had been previously neglected.
This contemporary courtyard is now bright and welcoming and used by the property owners and their children on a daily basis.
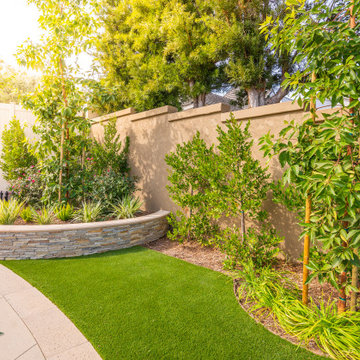
Ispirazione per un grande giardino contemporaneo esposto in pieno sole dietro casa in estate con pavimentazioni in cemento e recinzione in PVC
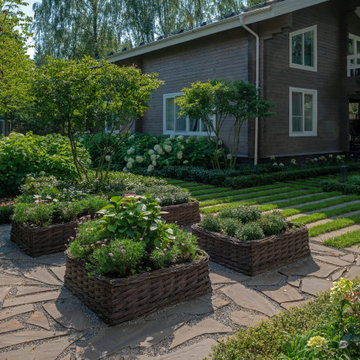
Уют и покой в основе атмосферы загородного дома.
А инструментами для воплощения стали - мягкие обволакивающие дом посадки гортензии древовидной, небольшая открытая поляна перед главным входом, акцентные деревья ирги канадской, небольшой декоративный огород и уютное патио за домом.
При въезде на участок организована парковка. Из построек – гостевой дом, здесь же баня. Самая дальняя часть участка – естественный лес с прогулочной дорожкой.

This garden house was designed by owner and architect, Shirat Mavligit. The wooden section of outer wall is actually the outer section of a central volume that creates an enlarged open space bisecting the home interior. The windows create a view corridor within the home that allows visitors to see all the way through to the back yard.
Occupants of the home looking out through these windows feel as if they are sitting in the middle of a garden. This architectural theme of volume and line of site is so powerful that it became the inspiration for the modern landscape design we developed in the front, back, and side yards of the property.
We began by addressing the issue of too much open space in the front yard. It has no surrounding fence, and it faces a very busy street in Houston’s Rice Village Area. After careful study of the home façade, our team determined that the best way to set aside a large portion of private space in front of the home was to construct a landscape berm.
This land art form adds a sense of dimension and psychological boundary to the scene. It is built of core 10 steel and stands 16 inches tall. This is just high enough for guests to sit on, and it provides an ideal sunbathing area for summer days.
The sweeping contour of the berm offsets the rigid linearity of the home with a softer architectural detail. Its linear progression gives the modern landscape design a dynamic sense of movement.
Moving to the back yard, we reinforced the home’s central volume and view corridor by laying a rectilinear line of gravel parallel to an equivalent section of grass. Near the corner of the house, we created a series of gravel stepping pads that lead guests from the gravel run, through the grass, and into a vegetable garden.
The heavy use of gravel does several things. It communicates a sense of control by containing the vitality of the lawn within an inorganic, mathematically precise space. This feeling of contained life force is common in modern landscape design. This also adds the functional advantage of a low-maintenance space where only minimal lawn care is needed. Gravel also has its own unique aesthetic appeal. Its dark color compliments both the grass and the house, providing an ideal lead-in to the space of the vegetable garden.
This same rectilinear geometry was applied to the side yard, but the materials were reversed to add dramatic effect. Here, the field is gravel, and the stepping pads are made from grass. Heavy gauge steel planters were set into the gravel to house separate plantings of Zoysia. The pads run from the library to the kitchen, allowing visitors to travel between the two as if they are walking on a floor decorated with grass.
The lawn in all three yards is planted with Zoysia grass. This species of grass is frequently used in modern landscape design because it requires only moderate amounts of water to retain its exceptionally fine texture. When mowed, it presents a clean, well-manicured lawn that compliments the conservatism of the home.
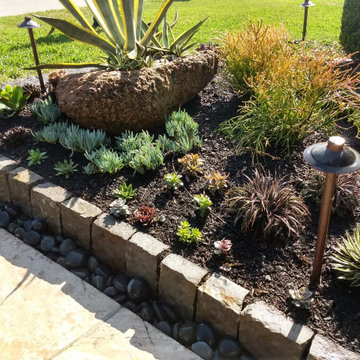
Ispirazione per un giardino mediterraneo esposto in pieno sole di medie dimensioni e davanti casa in estate con pavimentazioni in pietra naturale
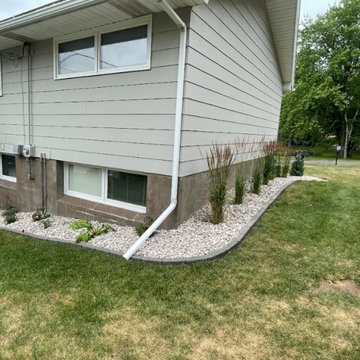
Garden bed that wraps around side of house with natural stone and plantings with brick edging.
Foto di un grande giardino moderno esposto in pieno sole nel cortile laterale in estate con sassi di fiume
Foto di un grande giardino moderno esposto in pieno sole nel cortile laterale in estate con sassi di fiume
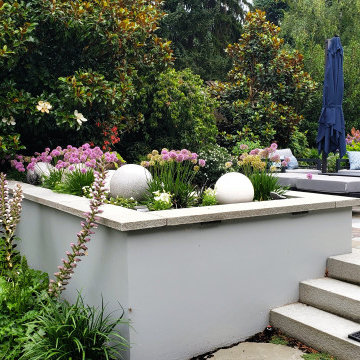
Esempio di un orto rialzato minimalista di medie dimensioni e dietro casa con pavimentazioni in pietra naturale
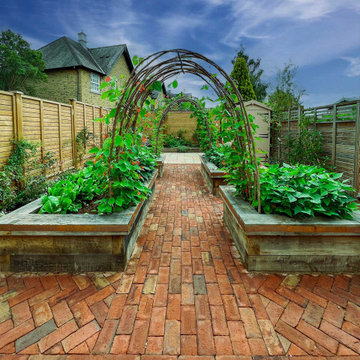
The Oak Raised Beds offer a unique feature: an oak beam, laid flat, which provides a comfortable spot to sit and enjoy the surrounding garden. It gives you the opportunity to take a brief pause and savour a cup of coffee while admiring your edible garden.
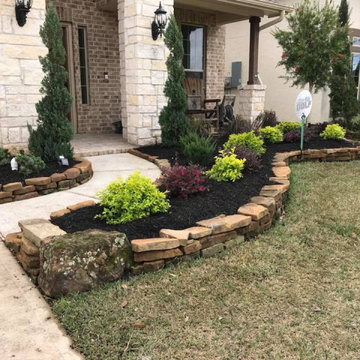
A beautiful Landscape Design with rustic stone.
Ispirazione per un giardino tropicale esposto in pieno sole di medie dimensioni e davanti casa in primavera con pavimentazioni in pietra naturale
Ispirazione per un giardino tropicale esposto in pieno sole di medie dimensioni e davanti casa in primavera con pavimentazioni in pietra naturale
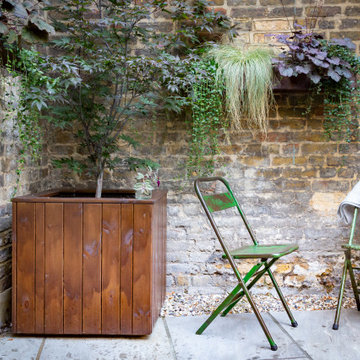
An Acer 'Red Emporer' provides a striking focal point throughout Summer into Autumn
Immagine di un piccolo orto rialzato vittoriano esposto a mezz'ombra dietro casa in estate con pavimentazioni in pietra naturale e recinzione in legno
Immagine di un piccolo orto rialzato vittoriano esposto a mezz'ombra dietro casa in estate con pavimentazioni in pietra naturale e recinzione in legno
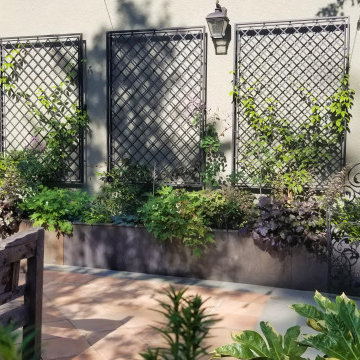
Custom iron gate, iron fence, stone walls, bluestone, granite cobbles, terra cotta tile, custom water feature, grotto, cafe lights
Immagine di un giardino mediterraneo esposto a mezz'ombra in cortile in estate con pavimentazioni in pietra naturale e recinzione in metallo
Immagine di un giardino mediterraneo esposto a mezz'ombra in cortile in estate con pavimentazioni in pietra naturale e recinzione in metallo
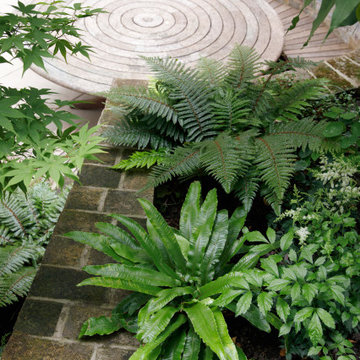
Ferns and other shade-loving planting in brick-clad raised planter.
Esempio di un piccolo orto rialzato minimal in ombra dietro casa con pavimentazioni in mattoni
Esempio di un piccolo orto rialzato minimal in ombra dietro casa con pavimentazioni in mattoni
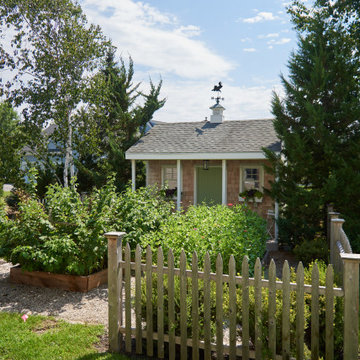
Foto di un orto rialzato stile marinaro esposto in pieno sole con ghiaia e recinzione in legno
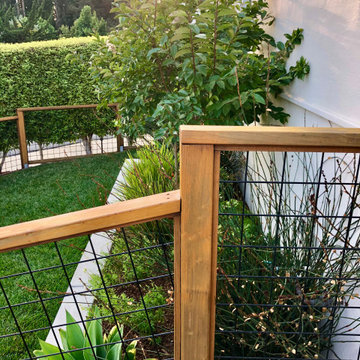
Esempio di un piccolo giardino contemporaneo esposto in pieno sole davanti casa
Giardini - Orti Rialzati, Bordi Prato - Foto e idee
3
