Giardini neri in autunno - Foto e idee
Filtra anche per:
Budget
Ordina per:Popolari oggi
41 - 60 di 957 foto
1 di 3
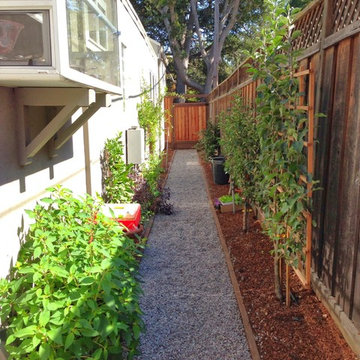
Foto di un giardino in ombra e stretto nel cortile laterale in autunno con ghiaia
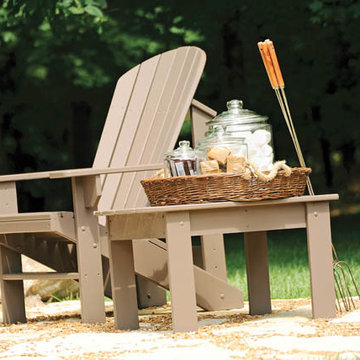
When you open the back doors of the home of Nancy and Jeremy Campbell in Granville, you don’t just step out onto a patio. You enter an extension of a modern living space that just happens to be outdoors. Their patio’s unique design and setting provides the comfort and style of indoors while enjoying the natural beauty and fresh air of outdoors.
It all started with a rather desolate back yard. “It was completely blank, there was nothing back there,” Nancy remembers of the patio space of this 1972 split-level house they bought five years ago. With a blank slate to work with, the Campbells knew the key elements of what they wanted for their new outdoor space when they sat down with Travis Ketron of Ketron Custom Builders to design it. “We knew we wanted something covered so we could use it in the rain, and in the winter, and we knew we wanted a stone fireplace,” Nancy recalls.
Travis translated the Campbells’ vision into a design to satisfy outdoor entertaining and relaxing desires in all seasons. The new outdoor space is reminiscent of a vast, rustic great room complete with a stone fireplace, a vaulted ceiling, skylights, and ceiling fans, yet no walls. The space is completely open to the elements without any glass or doors on any of the sides, except from the house. Furnished like a great room, with a built-in music system as well, it’s truly an extension of indoor living and entertaining space, and one that is unaffected by rain. Jeremy comments, “We haven’t had to cover the furniture yet. It would have to be a pretty strong wind to get wet.” Just outside the covered patio is a quartet of outdoor chairs adorned with plush cushions and colorful pillows, positioned perfectly for users to bask in the sun.
In the design process, the fireplace emerged as the anchor of the space and set the stage for the outdoor space both aesthetically and functionally. “We didn’t want it to block the view. Then designing the space with Travis, the fireplace became the center,” remembers Jeremy. Placed directly across from the two sets of French doors leading out from the house, a Rumford fireplace and extended hearth of stone in neutral earth tones is the focal point of this outdoor living room. Seating for entertaining and lounging falls easily into place around it providing optimal viewing of the private, wooded back yard. When temperatures cool off, the fireplace provides ample warmth and a cozy setting to experience the change of seasons. “It’s a great fireplace for the space,” Jeremy says of the unique design of a Rumford style fireplace. “The way you stack the wood in the fireplace is different so as to get more heat. It has a shallower box, burns hotter and puts off more heat. Wood is placed in it vertically, not stacked.” Just in case the fireplace doesn’t provide enough light for late-night soirees, there is additional outdoor lighting mounted from the ceiling to make sure the party always goes on.
Travis brought the idea of the Rumford outdoor fireplace to the Campbells. “I learned about it a few years back from some masons, and I was intrigued by the idea then,” he says. “We like to do stuff that’s out of the norm, and this fireplace fits the space and function very well.” Travis adds, “People want unique things that are designed for them. That’s our style to do that for them.”
The patio also extends out to an uncovered area set up with patio tables for grilling and dining. Gray pavers flow throughout from the covered space to the open-air area. Their continuous flow mimics the feel of flooring that extends from a living room into a dining room inside a home. Also, the earth tone colors throughout the space on the pavers, fireplace and furnishings help the entire space mesh nicely with its natural surroundings.
A little ways off from both the covered and uncovered patio area is a stone fire pit ring. Removed by just the right distance, it provides a separate place for young adults to gather and enjoy the night.
Adirondack chairs and matching tables surround the outdoor fire pit, offering seating for anyone who doesn’t wish to stand and a place to set down ingredients for yummy fireside treats like s’mores.
Padded chairs outside the reach of the pavilion and the nearby umbrella the perfect place to kick back and relax in the sun. The colorful throw pillows and outdoor furniture cushions add some needed color and a touch of personality.
Enjoying the comforts of indoors while being outdoors is exactly what the Campbells are doing now, particularly when lounging on the comfortable wicker furniture that dominate most of the area. “My favorite part of the whole thing is the fireplace,” Nancy says.
Jeremy concludes, “There is no television, it would destroy the ambiance out there. We just enjoy listening to music and watching the fire.”
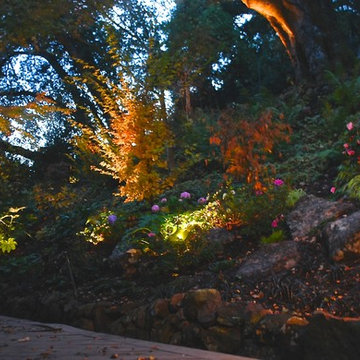
Steve Lambert
Idee per un giardino moderno in ombra dietro casa in autunno con un muro di contenimento
Idee per un giardino moderno in ombra dietro casa in autunno con un muro di contenimento
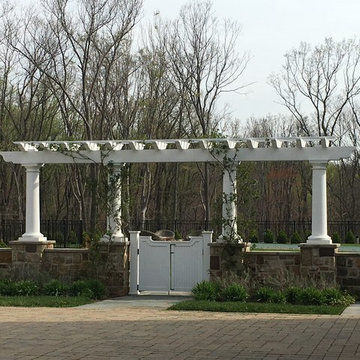
Ispirazione per un grande campo sportivo esterno tradizionale esposto in pieno sole in cortile in autunno con un ingresso o sentiero e pavimentazioni in mattoni
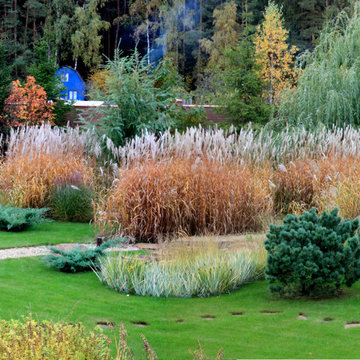
В данном проекте собственно саду с прогулочной зоной отведено всего 12 соток.
БольшАя площадь мощения отведена под зону въезда.
Мощение выполнено из бетонной тротуарной плитки на бетонном основании.
Саду же осталось не так много места. Кроме того, фома участка, на котором надо было создать сад - почти квадратная, что еще больше зрительно сокращает участок. Кроме того, дальняя от дома - юго-западная часть участка имела выраженное понижение рельефа.
Итак, перед нами стояла задача на небольшой площади разместить прогулочный маршрут, русло ручья, большие деревья и много цветников.
"Много цветников" - было особое пожелание Заказчика, при этом хотелось сохранить большую, открытую, солнечную территорию, где-то разместив тихое место для отдыха.
Вот такая задача на органиченной территории.
В результате в проекте ландшафтного дизайна было предложено следующее решение.
Прогулочная дорожка из гравия, в Викторианском стиле была проложена с максимальным изгибом, избегая прямых участков, чтобы зрительно увеличить площадь участка.
Часть сада у дома - солнечное, открытое пространство с газоном Карлик.
Рядом с домом большой, протяженный цветник в английском стиле.
Справа и слева от гравийной дорожки расположены цветники, в которых растения подобраны так, что всесь сезон можно наблюдать цветение разных растений. Границы цветников выполнены в виде изыскано прорисованных линий, подчеркивающих динамику движения и зрительно увеличивающих прогулочный маршрут. Граница прилегания цветников к гравийной дорожке выполнена отсыпкой из светлой гальки.
Деревья скомпонованы в объемные группы и расположены, в основном, вдоль дальней, западной границы участка.
Сад трав расположен вдоль прогулочного маршрута по гравийной дорожке, создавая красивые объемные группы из разных злаковых трав вдоль сухого ручья.
Подпорные стенки в нижней части участка, перекрывая зоны "прямого взгляда", создают впечатление глубины участка, иллюзорно расширяя и пространство.
Группа шаровидных ив создает укромную зону отдыха в нижней части участка.
На это место для отдыха направлено движение воды в ручье. Отсюда же открывается красивый вид на сад трав.
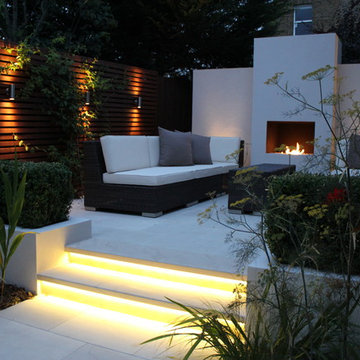
Photograph taken by Landscaping Solutions
This contemporary London garden scheme was designed by Simon Thomas and built by Landscaping Solutions. The design comprises horizontal timber batten screening mounted with up and down lights. There is a central fireplace which also has storage space to the rear. The paving and steps are sawn sandstone incorporating LED strip lights beneath the step treads. The raised planters are painted white and planted out with Box hedging. The rest of the planting comprises Irises, Stipa grasses and Fennel.
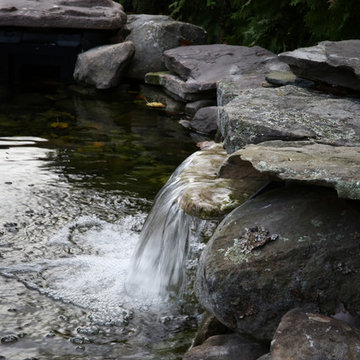
This natural stone waterfall brings the sound and beauty of a water to the garden. This beautiful feature serves an important function for the water pond by aerating the water and hiding the pond filters.
Photography by Katherine Palmer
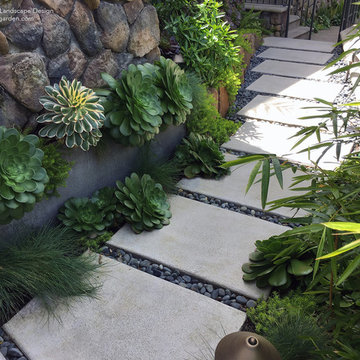
To gain more usable space in this narrow landscape and update the hardscaping and overgrown garden, my design reconfigured the pathway with poured-in-place concrete pavers accented by Mexican pebbles and a stunning variety of succulents and other site-appropriate plantings that thrive in shade and part sun. We removed the tree to create a patio area large enough to fit a table and chairs for a small group. Non-invasive/clumping Bamboo was added to help screen the patio and provide privacy. Other shade to part-shade plants were included that provide a variety of textures and colors throughout the seasons. Low-voltage lighting was installed for safety and ambiance. Design and Photos: © Eileen Kelly, Dig Your Garden Landscape Design
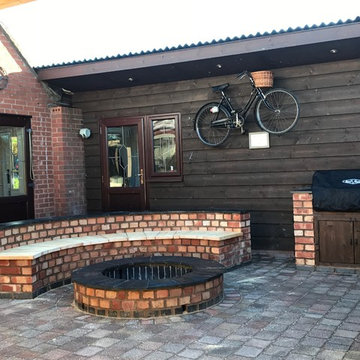
Design it landscapes
Esempio di un piccolo giardino formale rustico esposto a mezz'ombra in cortile in autunno con un focolare e pavimentazioni in cemento
Esempio di un piccolo giardino formale rustico esposto a mezz'ombra in cortile in autunno con un focolare e pavimentazioni in cemento
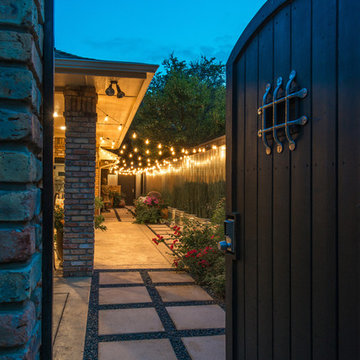
Michael Hunter
Foto di un piccolo giardino boho chic stretto e esposto in pieno sole nel cortile laterale in autunno con un ingresso o sentiero e pavimentazioni in cemento
Foto di un piccolo giardino boho chic stretto e esposto in pieno sole nel cortile laterale in autunno con un ingresso o sentiero e pavimentazioni in cemento
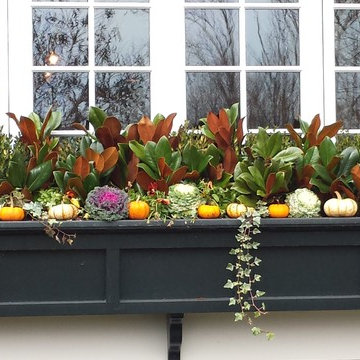
Fall planter for client in New Vernon, NJ
Idee per un grande giardino formale classico esposto in pieno sole davanti casa in autunno con un giardino in vaso
Idee per un grande giardino formale classico esposto in pieno sole davanti casa in autunno con un giardino in vaso
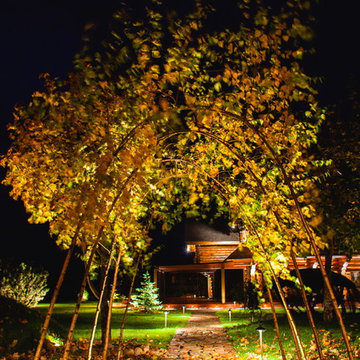
Подсветка пергол и дорожки от беседки к дому
Esempio di un giardino classico in autunno con pavimentazioni in pietra naturale
Esempio di un giardino classico in autunno con pavimentazioni in pietra naturale
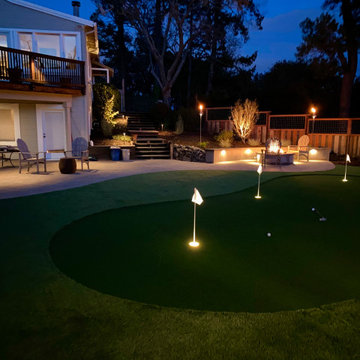
Great Artificial Putting green in Orinda Ca. with a Belgard Patio and a remodeled Landscape . Let play a round in our own back yard, with Unique Lighting coming from the trees.
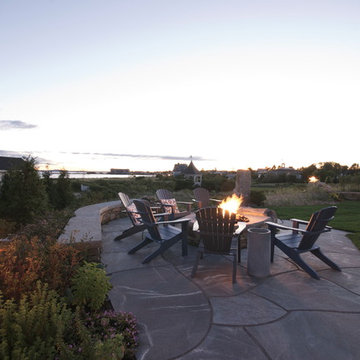
Idee per un grande giardino formale stile marino esposto in pieno sole dietro casa in autunno con un focolare e pavimentazioni in pietra naturale
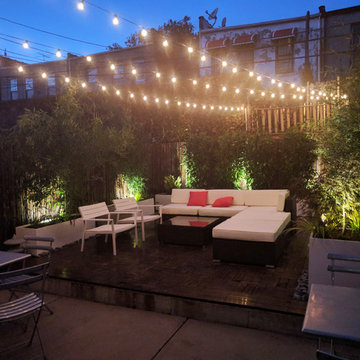
We love the night and day transformation this garden took on when our client requested a zen garden for her backyard in Crown Heights, Brooklyn. It’s always fun to be asked to design a garden with so many charming creative elements. Our re-design included brown bamboo fencing to cover a very bright white vinyl fence, a fountain, loose grey stones, dark brown deck tiles, contemporary furnishings, a stone Japanese lantern statue, and white fiberglass planters. The plantings include cherry laurels, bamboo, a red weeping maple, moss, grasses, and variegated euonymus. Overhead globe lights add a cheerful nighttime touch. See more of our projects at www.amberfreda.com.
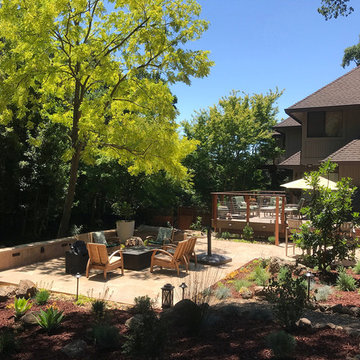
APLD 2021 Silver Award Winning Landscape Design. An expansive back yard landscape with several mature oak trees and a stunning Golden Locust tree has been transformed into a welcoming outdoor retreat. The renovations include a wraparound deck, an expansive travertine natural stone patio, stairways and pathways along with concrete retaining walls and column accents with dramatic planters. The pathways meander throughout the landscape... some with travertine stepping stones and gravel and those below the majestic oaks left natural with fallen leaves. Raised vegetable beds and fruit trees occupy some of the sunniest areas of the landscape. A variety of low-water and low-maintenance plants for both sunny and shady areas include several succulents, grasses, CA natives and other site-appropriate Mediterranean plants complimented by a variety of boulders. Dramatic white pots provide architectural accents, filled with succulents and citrus trees. Design, Photos, Drawings © Eileen Kelly, Dig Your Garden Landscape Design
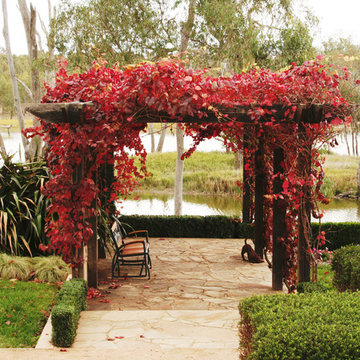
Ispirazione per un grande giardino formale country esposto in pieno sole in autunno con pavimentazioni in pietra naturale
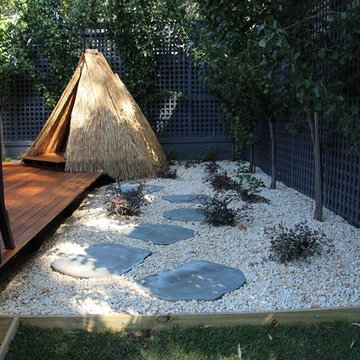
Image By Gary Winter
Ispirazione per un giardino formale contemporaneo esposto a mezz'ombra di medie dimensioni e dietro casa in autunno con uno spazio giochi e pavimentazioni in pietra naturale
Ispirazione per un giardino formale contemporaneo esposto a mezz'ombra di medie dimensioni e dietro casa in autunno con uno spazio giochi e pavimentazioni in pietra naturale
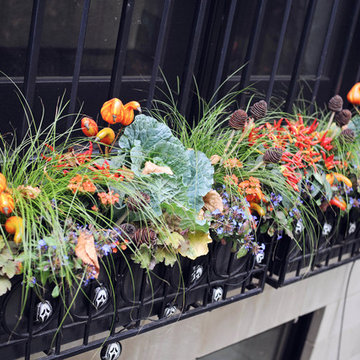
Esempio di un giardino chic esposto in pieno sole di medie dimensioni e dietro casa in autunno con un giardino in vaso
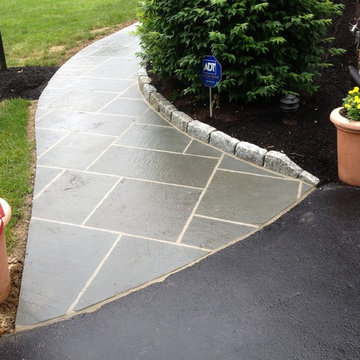
PA blue flagstone set in cement on top of 5" thick concrete base, with gray jumbo belgium block
Idee per un grande giardino formale chic esposto in pieno sole nel cortile laterale in autunno con un ingresso o sentiero e pavimentazioni in pietra naturale
Idee per un grande giardino formale chic esposto in pieno sole nel cortile laterale in autunno con un ingresso o sentiero e pavimentazioni in pietra naturale
Giardini neri in autunno - Foto e idee
3