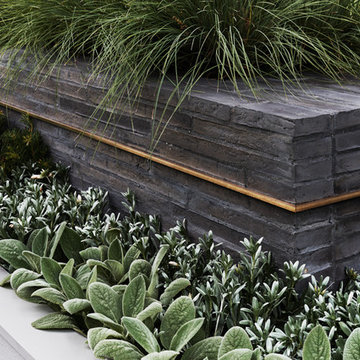Giardini neri - Foto e idee
Filtra anche per:
Budget
Ordina per:Popolari oggi
201 - 220 di 2.522 foto
1 di 3
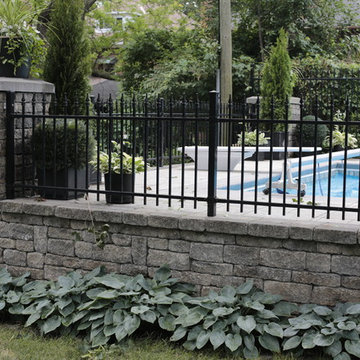
This retaining wall and ornamental iron combination supports the pool while also defining the remaining yard from the pool area.
Esempio di un grande giardino minimalista dietro casa con un muro di contenimento e pavimentazioni in cemento
Esempio di un grande giardino minimalista dietro casa con un muro di contenimento e pavimentazioni in cemento
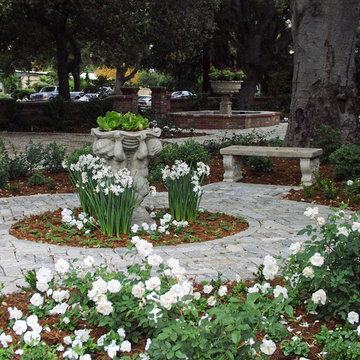
Ispirazione per un giardino formale classico di medie dimensioni e in cortile con un ingresso o sentiero e pavimentazioni in pietra naturale
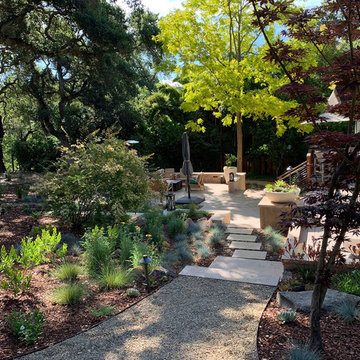
APLD 2021 Silver Landscape Design Award. An expansive back yard landscape with several mature oak trees and a stunning Golden Locust tree has been transformed into a welcoming outdoor retreat. The renovations include a wraparound deck, an expansive travertine natural stone patio, stairways and pathways along with concrete retaining walls and column accents with dramatic planters. The pathways meander throughout the landscape... some with travertine stepping stones and gravel and those below the majestic oaks left natural with fallen leaves. Raised vegetable beds and fruit trees occupy some of the sunniest areas of the landscape. A variety of low-water and low-maintenance plants for both sunny and shady areas include several succulents, grasses, CA natives and other site-appropriate Mediterranean plants complimented by a variety of boulders. Dramatic white pots provide architectural accents, filled with succulents and citrus trees. Design, Photos, Drawings © Eileen Kelly, Dig Your Garden Landscape Design
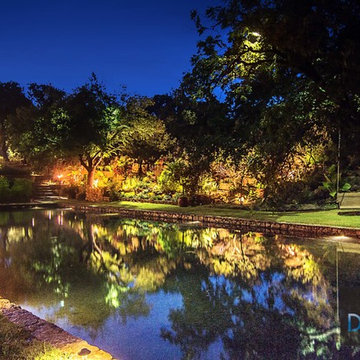
Lighting Design done in collaboration with EX Design Group
Ispirazione per un ampio giardino stile rurale nel cortile laterale
Ispirazione per un ampio giardino stile rurale nel cortile laterale
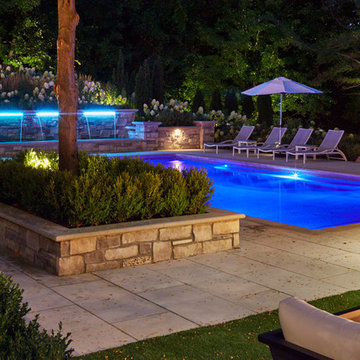
With a lengthy list of ideas about how to transform their backyard, the clients were excited to see what we could do. Existing features on site needed to be updated and in-cooperated within the design. The view from each angle of the property was already outstanding and we didn't want the design to feel out of place. We had to make the grade changes work to our advantage, each separate space had to have a purpose. The client wanted to use the property for charity events, so a large flat turf area was constructed at the back of the property, perfect for setting up tables, chairs and a stage if needed. It also created the perfect look out point into the back of the property, dropping off into a ravine. A lot of focus throughout the project was the plant selection. With a large amount of garden beds, we wanted to maintain a clean and formal look, while still offering seasonal interest. We did this by edging the beds with boxwoods, adding white hydrangeas throughout the beds for constant colour, and subtle pops of purple and yellow. This along with the already breathtaking natural backdrop of the space, is more than enough to make this project stand out.
Photographer: Jason Hartog Photography
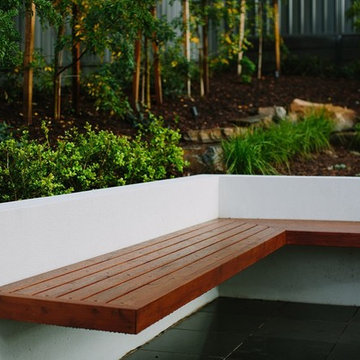
In the rear garden, some smaller rendered masonry walls were built. These walls enabled the creation of raised planting areas and the inclusion of built-in cantilevered timber seating. To match the colour of the house, the walls were painted in Resene Double White Pointer
Photographer: Mike Hemus - Mike Hemus
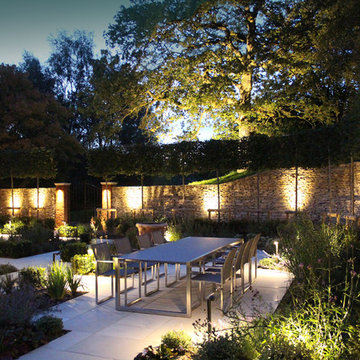
Ornamental Garden Lighting, Cherry Mills Garden Design
Foto di un giardino formale minimal esposto in pieno sole di medie dimensioni e in cortile in estate con un muro di contenimento e pavimentazioni in pietra naturale
Foto di un giardino formale minimal esposto in pieno sole di medie dimensioni e in cortile in estate con un muro di contenimento e pavimentazioni in pietra naturale
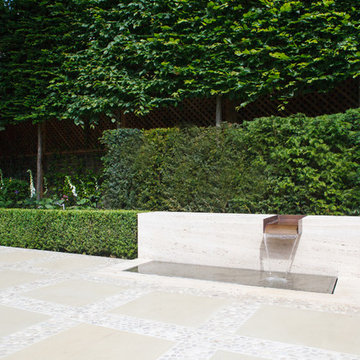
Esempio di un piccolo giardino formale minimal esposto in pieno sole in cortile in estate con fontane e pavimentazioni in pietra naturale
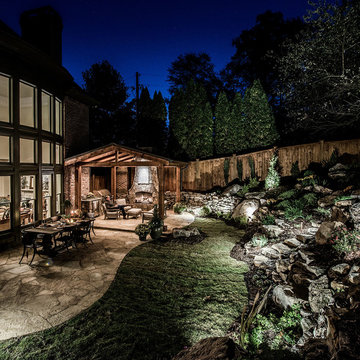
This is one of our most recent all inclusive hardscape and landscape projects completed for wonderful clients in Sandy Springs / North Atlanta, GA.
Project consisted of completely stripping backyard and creating a clean pallet for new stone and boulder retaining walls, a firepit and stone masonry bench seating area, an amazing flagstone patio area which also included an outdoor stone kitchen and custom chimney along with a cedar pavilion. Stone and pebble pathways with incredible night lighting. Landscape included an incredible array of plant and tree species , new sod and irrigation and potted plant installations.
Our professional photos will display this project much better than words can.
Contact us for your next hardscape, masonry and landscape project. Allow us to create your place of peace and outdoor oasis! http://www.arnoldmasonryandlandscape.com/
All photos and project and property of ARNOLD Masonry and Landscape. All rights reserved ©
Mark Najjar- All Rights Reserved ARNOLD Masonry and Landscape ©
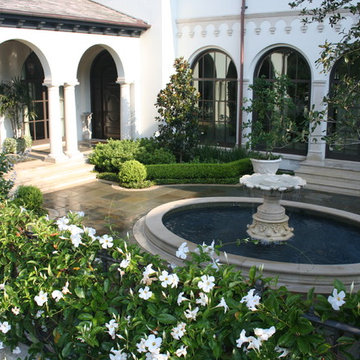
Fountain Courtyard
Esempio di un giardino formale mediterraneo esposto in pieno sole in cortile con fontane e pavimentazioni in pietra naturale
Esempio di un giardino formale mediterraneo esposto in pieno sole in cortile con fontane e pavimentazioni in pietra naturale
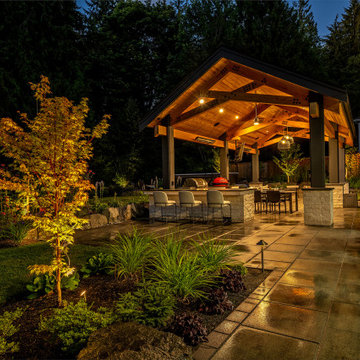
The homeowners wanted to better use their outdoor space to feel like an extension of their home with several separate lounge and entertaining spaces. While they desired to keep the lawn for their kids, they also wanted to ensure there were enough private areas for adults. While these factors are typical for an Alderwood project, the challenges of this landscape made the final design incredibly unique. Rather quickly, our design team learned that a large septic system ran right underneath most of the backyard. Coordinating with city workers, the building architect, and the clients, our landscape architect crafted a unique design that worked around the drain constraints and accomplished each desire on the clients' list.
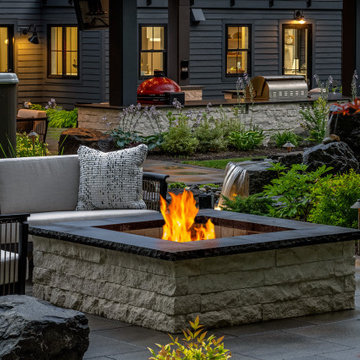
The homeowners wanted to better use their outdoor space to feel like an extension of their home with several separate lounge and entertaining spaces. While they desired to keep the lawn for their kids, they also wanted to ensure there were enough private areas for adults. While these factors are typical for an Alderwood project, the challenges of this landscape made the final design incredibly unique. Rather quickly, our design team learned that a large septic system ran right underneath most of the backyard. Coordinating with city workers, the building architect, and the clients, our landscape architect crafted a unique design that worked around the drain constraints and accomplished each desire on the clients' list.
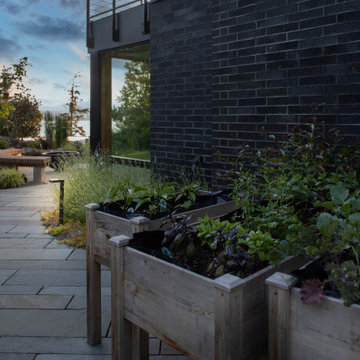
Material expression and exterior finishes were carefully selected to reduce the apparent size of the house, last through many years, and add warmth and human scale to the home. The unique siding system is made up of different widths and depths of western red cedar, complementing the vision of the structures wings which are balanced, not symmetrical. The exterior materials include a burn brick base, powder-coated steel, cedar, acid-washed concrete and Corten steel planters.
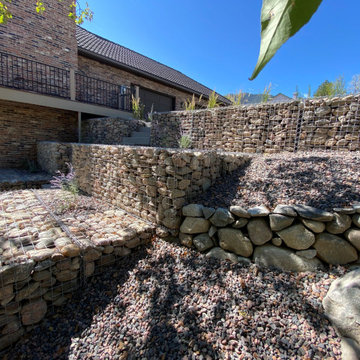
The gabion cages allowed us to build these walls with minimal machine access, plus they look great, and lend a cotemporary flair to this landscape .
Immagine di un vialetto d'ingresso chic esposto a mezz'ombra di medie dimensioni e dietro casa con un muro di contenimento e sassi di fiume
Immagine di un vialetto d'ingresso chic esposto a mezz'ombra di medie dimensioni e dietro casa con un muro di contenimento e sassi di fiume
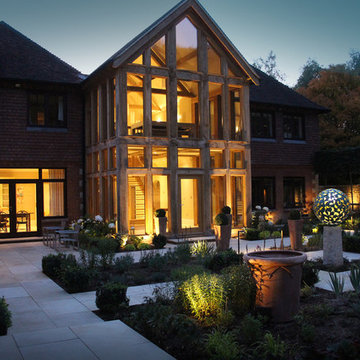
Mike Shackleton, Ornamental Garden Lighting, Cherry Mills Garden Design
Ispirazione per un giardino formale design di medie dimensioni e in cortile
Ispirazione per un giardino formale design di medie dimensioni e in cortile
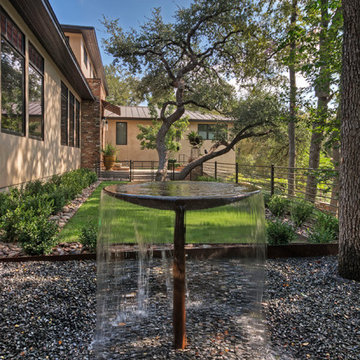
disappearing fountain set in black gravel
Idee per un giardino formale tradizionale esposto a mezz'ombra di medie dimensioni e davanti casa in estate con fontane e ghiaia
Idee per un giardino formale tradizionale esposto a mezz'ombra di medie dimensioni e davanti casa in estate con fontane e ghiaia
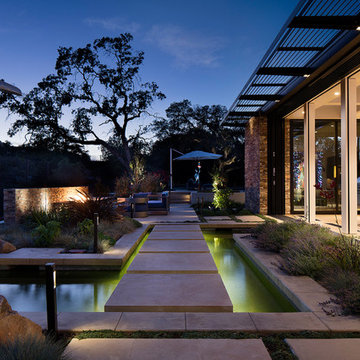
Misha Bruk
Idee per un grande giardino formale contemporaneo esposto in pieno sole nel cortile laterale in primavera con fontane e pavimentazioni in cemento
Idee per un grande giardino formale contemporaneo esposto in pieno sole nel cortile laterale in primavera con fontane e pavimentazioni in cemento
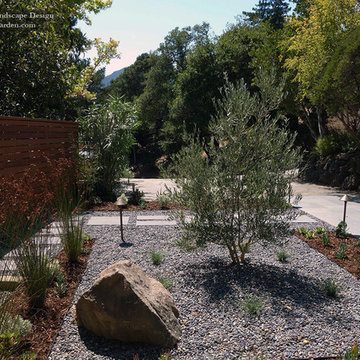
This contemporary landscape was completely transformed with bluestone patios, pathways and stairways, horizontal redwood fencing, stucco covered retaining walls, drought-tolerant trees and other plantings along with low-voltage lighting, gravel in planting beds and along pathways and other accents. An olive tree surrounded by gravel and boulders and other low water plants providing a welcome entrance area. Other plants include: Cape Reed (Thamnochortus insignus, grass like plants and succulents). Updates to the home's exterior will be completed Fall of 2016. Photos and Design © Eileen Kelly, Dig Your Garden Design.
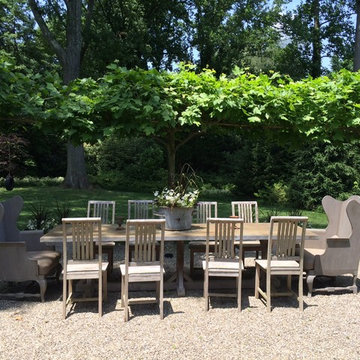
Esempio di un grande giardino classico esposto a mezz'ombra dietro casa in primavera con un focolare e pavimentazioni in pietra naturale
Giardini neri - Foto e idee
11
